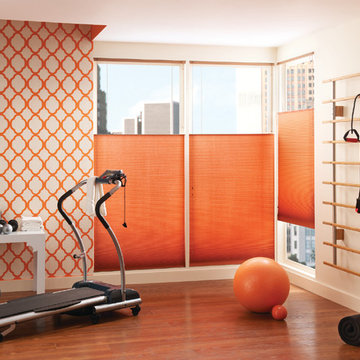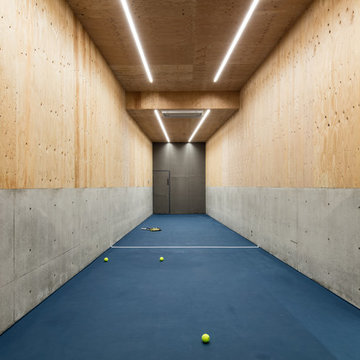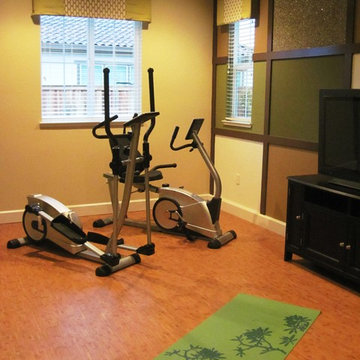108 ideas para gimnasios con suelo azul y suelo naranja
Filtrar por
Presupuesto
Ordenar por:Popular hoy
41 - 60 de 108 fotos
Artículo 1 de 3
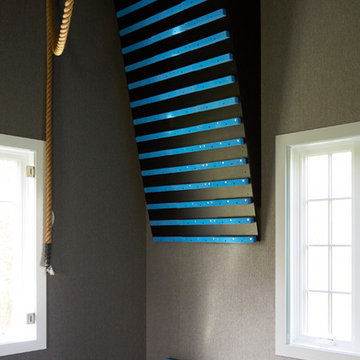
Photo Credit: Kaskel Photo
Diseño de muro de escalada minimalista extra grande con paredes grises y suelo azul
Diseño de muro de escalada minimalista extra grande con paredes grises y suelo azul
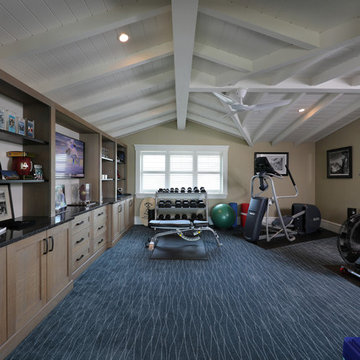
Diseño de gimnasio multiusos costero grande con paredes beige, moqueta y suelo azul
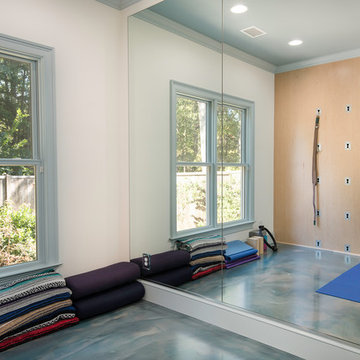
Pool house with entertaining/living space, sauna and yoga room. This 800 square foot space has a kitchenette with quartz counter tops and hidden outlets, and a bathroom with a porcelain tiled shower. The concrete floors are stained in blue swirls to match the color of water, peacefully connecting the outdoor space to the indoor living space. The 16 foot sliding glass doors open the pool house to the pool.
Photo credit: Alvaro Santistevan
Interior Design: Kate Lynch
Building Design: Hodge Design & Remodeling
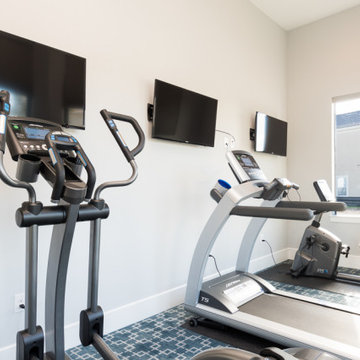
Landmark Custom Builder & Remodeling
Reunion Resort
Kissimmee FL
Diseño de gimnasio multiusos actual pequeño con paredes beige, moqueta y suelo azul
Diseño de gimnasio multiusos actual pequeño con paredes beige, moqueta y suelo azul
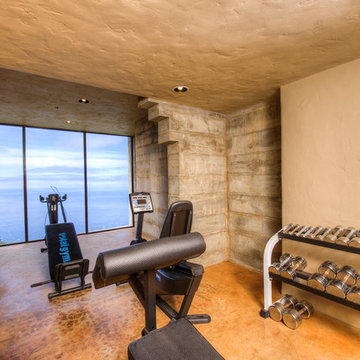
Breathtaking views of the incomparable Big Sur Coast, this classic Tuscan design of an Italian farmhouse, combined with a modern approach creates an ambiance of relaxed sophistication for this magnificent 95.73-acre, private coastal estate on California’s Coastal Ridge. Five-bedroom, 5.5-bath, 7,030 sq. ft. main house, and 864 sq. ft. caretaker house over 864 sq. ft. of garage and laundry facility. Commanding a ridge above the Pacific Ocean and Post Ranch Inn, this spectacular property has sweeping views of the California coastline and surrounding hills. “It’s as if a contemporary house were overlaid on a Tuscan farm-house ruin,” says decorator Craig Wright who created the interiors. The main residence was designed by renowned architect Mickey Muenning—the architect of Big Sur’s Post Ranch Inn, —who artfully combined the contemporary sensibility and the Tuscan vernacular, featuring vaulted ceilings, stained concrete floors, reclaimed Tuscan wood beams, antique Italian roof tiles and a stone tower. Beautifully designed for indoor/outdoor living; the grounds offer a plethora of comfortable and inviting places to lounge and enjoy the stunning views. No expense was spared in the construction of this exquisite estate.
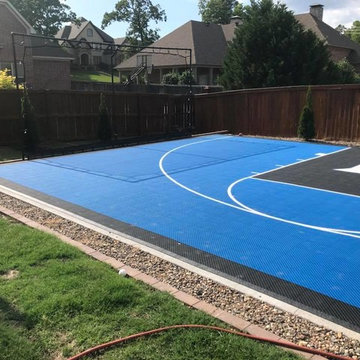
Custom Basketball Court
Imagen de gimnasio multiusos minimalista de tamaño medio con paredes azules y suelo azul
Imagen de gimnasio multiusos minimalista de tamaño medio con paredes azules y suelo azul
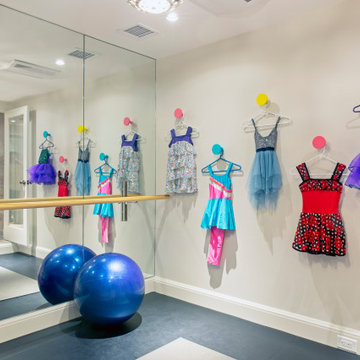
TEAM
Architect: LDa Architecture & Interiors
Interior Design: LDa Architecture & Interiors
Photographer: Sean Litchfield Photography
Diseño de gimnasio multiusos clásico renovado de tamaño medio con paredes blancas y suelo azul
Diseño de gimnasio multiusos clásico renovado de tamaño medio con paredes blancas y suelo azul
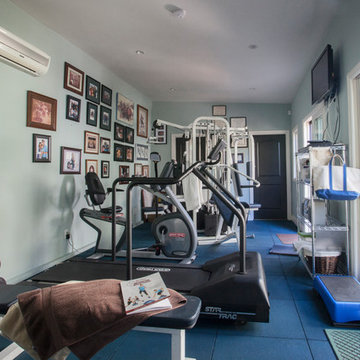
We were excited when the homeowners of this project approached us to help them with their whole house remodel as this is a historic preservation project. The historical society has approved this remodel. As part of that distinction we had to honor the original look of the home; keeping the façade updated but intact. For example the doors and windows are new but they were made as replicas to the originals. The homeowners were relocating from the Inland Empire to be closer to their daughter and grandchildren. One of their requests was additional living space. In order to achieve this we added a second story to the home while ensuring that it was in character with the original structure. The interior of the home is all new. It features all new plumbing, electrical and HVAC. Although the home is a Spanish Revival the homeowners style on the interior of the home is very traditional. The project features a home gym as it is important to the homeowners to stay healthy and fit. The kitchen / great room was designed so that the homewoners could spend time with their daughter and her children. The home features two master bedroom suites. One is upstairs and the other one is down stairs. The homeowners prefer to use the downstairs version as they are not forced to use the stairs. They have left the upstairs master suite as a guest suite.
Enjoy some of the before and after images of this project:
http://www.houzz.com/discussions/3549200/old-garage-office-turned-gym-in-los-angeles
http://www.houzz.com/discussions/3558821/la-face-lift-for-the-patio
http://www.houzz.com/discussions/3569717/la-kitchen-remodel
http://www.houzz.com/discussions/3579013/los-angeles-entry-hall
http://www.houzz.com/discussions/3592549/exterior-shots-of-a-whole-house-remodel-in-la
http://www.houzz.com/discussions/3607481/living-dining-rooms-become-a-library-and-formal-dining-room-in-la
http://www.houzz.com/discussions/3628842/bathroom-makeover-in-los-angeles-ca
http://www.houzz.com/discussions/3640770/sweet-dreams-la-bedroom-remodels
Exterior: Approved by the historical society as a Spanish Revival, the second story of this home was an addition. All of the windows and doors were replicated to match the original styling of the house. The roof is a combination of Gable and Hip and is made of red clay tile. The arched door and windows are typical of Spanish Revival. The home also features a Juliette Balcony and window.
Library / Living Room: The library offers Pocket Doors and custom bookcases.
Powder Room: This powder room has a black toilet and Herringbone travertine.
Kitchen: This kitchen was designed for someone who likes to cook! It features a Pot Filler, a peninsula and an island, a prep sink in the island, and cookbook storage on the end of the peninsula. The homeowners opted for a mix of stainless and paneled appliances. Although they have a formal dining room they wanted a casual breakfast area to enjoy informal meals with their grandchildren. The kitchen also utilizes a mix of recessed lighting and pendant lights. A wine refrigerator and outlets conveniently located on the island and around the backsplash are the modern updates that were important to the homeowners.
Master bath: The master bath enjoys both a soaking tub and a large shower with body sprayers and hand held. For privacy, the bidet was placed in a water closet next to the shower. There is plenty of counter space in this bathroom which even includes a makeup table.
Staircase: The staircase features a decorative niche
Upstairs master suite: The upstairs master suite features the Juliette balcony
Outside: Wanting to take advantage of southern California living the homeowners requested an outdoor kitchen complete with retractable awning. The fountain and lounging furniture keep it light.
Home gym: This gym comes completed with rubberized floor covering and dedicated bathroom. It also features its own HVAC system and wall mounted TV.
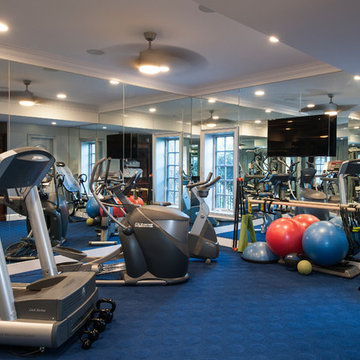
Mary Parker Architecture Photography
Diseño de gimnasio tradicional renovado con suelo azul
Diseño de gimnasio tradicional renovado con suelo azul
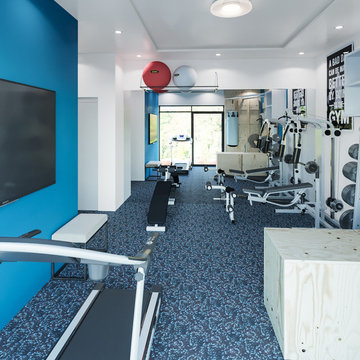
Foto de pista deportiva cubierta moderna de tamaño medio con paredes azules, suelo vinílico y suelo azul
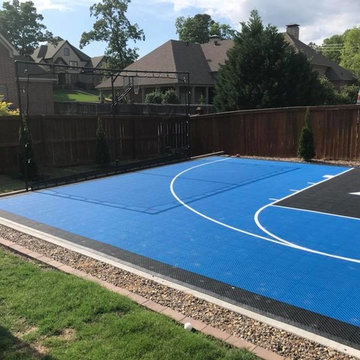
Custom Basketball Court
Imagen de gimnasio multiusos moderno de tamaño medio con paredes azules y suelo azul
Imagen de gimnasio multiusos moderno de tamaño medio con paredes azules y suelo azul
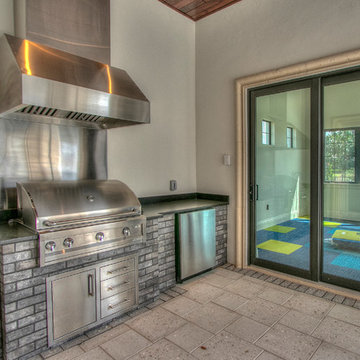
Gas grill, outdoor fridge and separate "casita" for a home gym with sweeping golf course and pool views
Foto de gimnasio multiusos clásico grande con paredes beige, moqueta y suelo azul
Foto de gimnasio multiusos clásico grande con paredes beige, moqueta y suelo azul
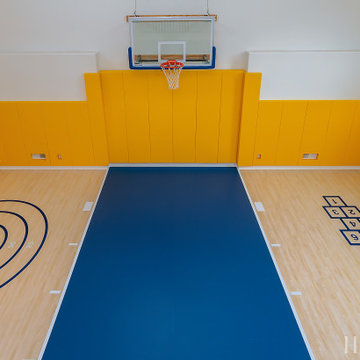
Diseño de pista deportiva cubierta abovedada clásica renovada grande con paredes amarillas, suelo vinílico y suelo azul
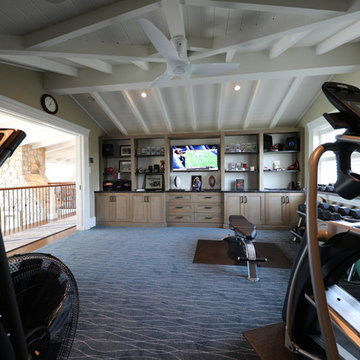
Diseño de gimnasio multiusos costero grande con paredes beige, moqueta y suelo azul
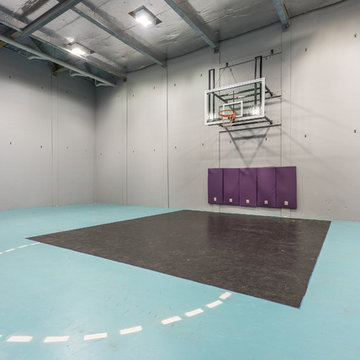
Proper Photography
Imagen de pista deportiva cubierta contemporánea grande con suelo de cemento, paredes grises y suelo azul
Imagen de pista deportiva cubierta contemporánea grande con suelo de cemento, paredes grises y suelo azul
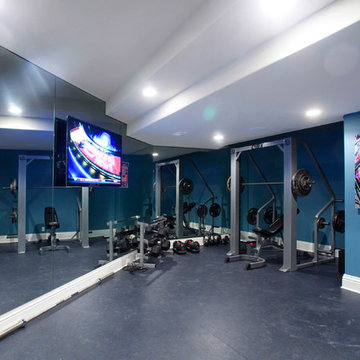
A great place to workout at home.
Lisa Louise Photography
Imagen de gimnasio clásico renovado con suelo azul
Imagen de gimnasio clásico renovado con suelo azul
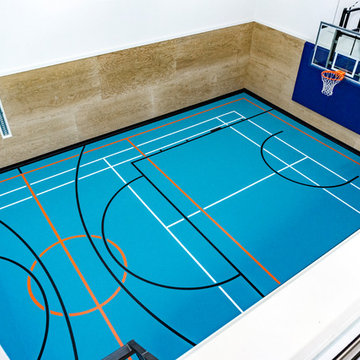
Custom 29' x 55' home gymnasium with commercial rubber flooring, glass basketball back boards, swinging ropes, monkey bars and nets for volleyball and badminton.
108 ideas para gimnasios con suelo azul y suelo naranja
3
