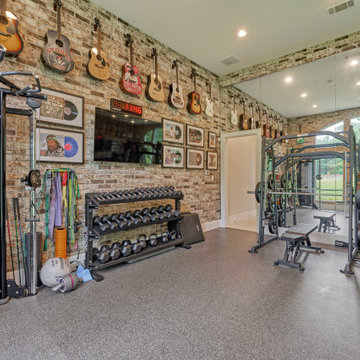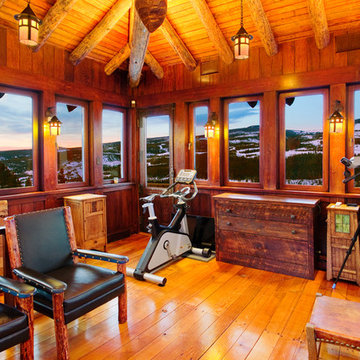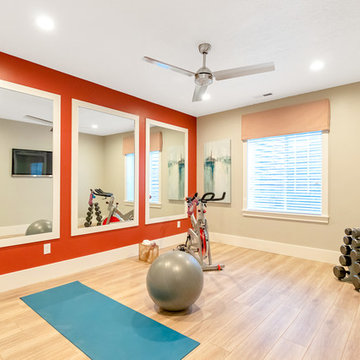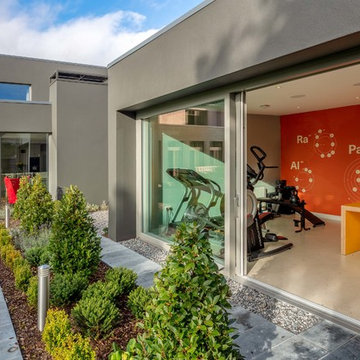262 ideas para gimnasios con paredes marrones y parades naranjas
Filtrar por
Presupuesto
Ordenar por:Popular hoy
101 - 120 de 262 fotos
Artículo 1 de 3
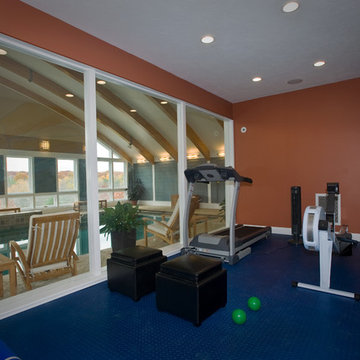
Foto de gimnasio multiusos actual pequeño con parades naranjas y suelo azul
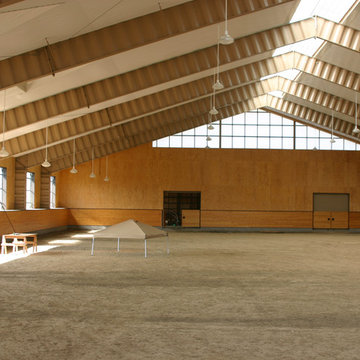
This 215 acre private horse breeding and training facility can house up to 70 horses. Equine Facility Design began the site design when the land was purchased in 2001 and has managed the design team through construction which completed in 2009. Equine Facility Design developed the site layout of roads, parking, building areas, pastures, paddocks, trails, outdoor arena, Grand Prix jump field, pond, and site features. The structures include a 125’ x 250’ indoor steel riding arena building design with an attached viewing room, storage, and maintenance area; and multiple horse barn designs, including a 15 stall retirement horse barn, a 22 stall training barn with rehab facilities, a six stall stallion barn with laboratory and breeding room, a 12 stall broodmare barn with 12’ x 24’ stalls that can become 12’ x 12’ stalls at the time of weaning foals. Equine Facility Design also designed the main residence, maintenance and storage buildings, and pasture shelters. Improvements include pasture development, fencing, drainage, signage, entry gates, site lighting, and a compost facility.
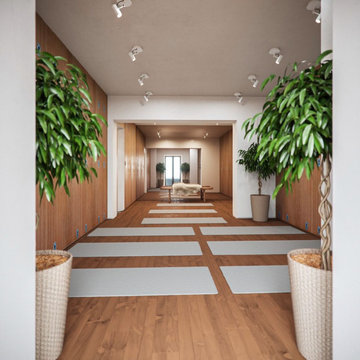
Imagen de estudio de yoga contemporáneo de tamaño medio con paredes marrones, suelo vinílico y suelo marrón
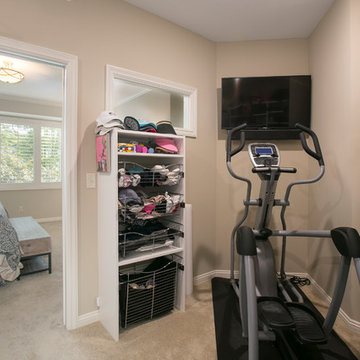
Foto de gimnasio multiusos clásico de tamaño medio con paredes marrones, moqueta y suelo beige

Builder: AVB Inc.
Interior Design: Vision Interiors by Visbeen
Photographer: Ashley Avila Photography
The Holloway blends the recent revival of mid-century aesthetics with the timelessness of a country farmhouse. Each façade features playfully arranged windows tucked under steeply pitched gables. Natural wood lapped siding emphasizes this homes more modern elements, while classic white board & batten covers the core of this house. A rustic stone water table wraps around the base and contours down into the rear view-out terrace.
Inside, a wide hallway connects the foyer to the den and living spaces through smooth case-less openings. Featuring a grey stone fireplace, tall windows, and vaulted wood ceiling, the living room bridges between the kitchen and den. The kitchen picks up some mid-century through the use of flat-faced upper and lower cabinets with chrome pulls. Richly toned wood chairs and table cap off the dining room, which is surrounded by windows on three sides. The grand staircase, to the left, is viewable from the outside through a set of giant casement windows on the upper landing. A spacious master suite is situated off of this upper landing. Featuring separate closets, a tiled bath with tub and shower, this suite has a perfect view out to the rear yard through the bedrooms rear windows. All the way upstairs, and to the right of the staircase, is four separate bedrooms. Downstairs, under the master suite, is a gymnasium. This gymnasium is connected to the outdoors through an overhead door and is perfect for athletic activities or storing a boat during cold months. The lower level also features a living room with view out windows and a private guest suite.
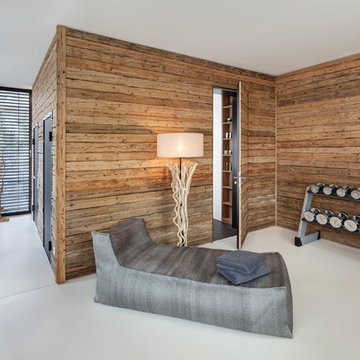
Erich Spahn
Diseño de gimnasio multiusos rústico de tamaño medio con paredes marrones
Diseño de gimnasio multiusos rústico de tamaño medio con paredes marrones
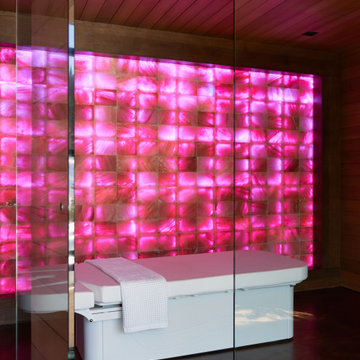
Imagen de estudio de yoga moderno extra grande con paredes marrones, suelo de madera en tonos medios, suelo marrón y madera
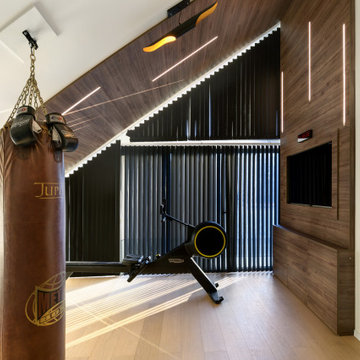
Imagen de sala de pesas moderna grande con paredes marrones y suelo de madera en tonos medios
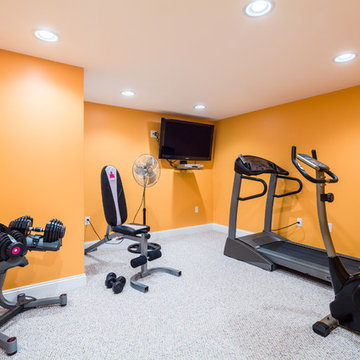
Photo Credits: Greg Perko Photography
Foto de sala de pesas clásica de tamaño medio con parades naranjas y moqueta
Foto de sala de pesas clásica de tamaño medio con parades naranjas y moqueta
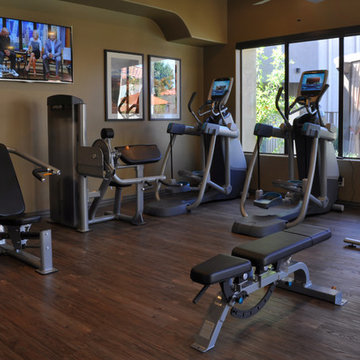
Rob Lewbel
Diseño de gimnasio multiusos mediterráneo de tamaño medio con paredes marrones, suelo de madera oscura y suelo marrón
Diseño de gimnasio multiusos mediterráneo de tamaño medio con paredes marrones, suelo de madera oscura y suelo marrón
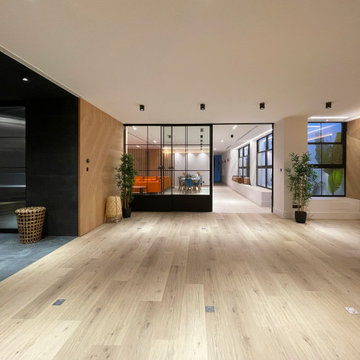
Este espacio era muy poco apetecible porque era grande y frío. Decidimos diseñar un gran gimnasio con paredes paneladas en roble natural, sauna abierta por vidrios y una gran puerta corredera que queda oculta en la pared cuando se necesita.
This space was very unappetizing because it was big and cold. We decided to design a large gym with natural oak paneled walls, a glass-opened sauna and a large sliding door that is hidden in the wall when needed.
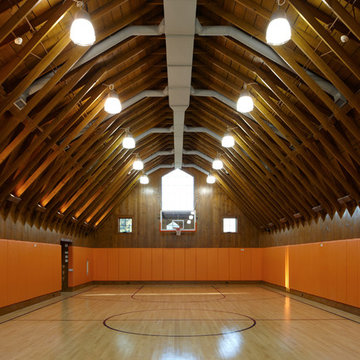
Barn conversion into recreation building with indoor basketball court, spa-like locker room, entertaining spaces and personal office.
Diseño de pista deportiva cubierta de estilo de casa de campo con parades naranjas y suelo de madera clara
Diseño de pista deportiva cubierta de estilo de casa de campo con parades naranjas y suelo de madera clara
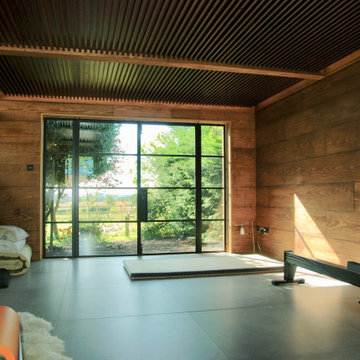
A safe place for out-of-hours working, exercise & sleeping, this garden retreat was slotted into the corner of the garden. It utilises the existing stone arch as its entrance and is part of the garden as soon as built. Tatami-mat proportions were used, and a number of forms were explored before the final solution emerged.
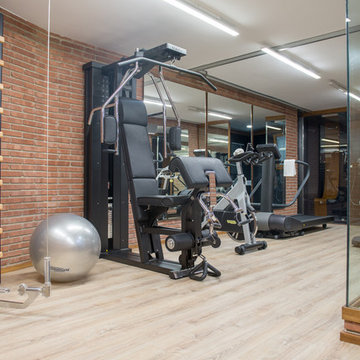
Sala de fitness con sauna.
Imagen de gimnasio multiusos industrial de tamaño medio con parades naranjas y suelo de madera clara
Imagen de gimnasio multiusos industrial de tamaño medio con parades naranjas y suelo de madera clara
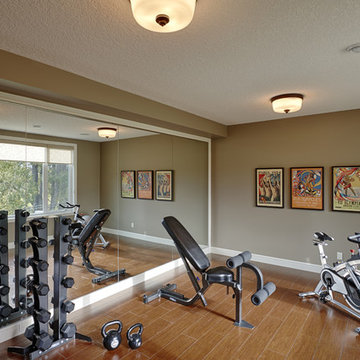
Ejemplo de sala de pesas clásica renovada de tamaño medio con paredes marrones y suelo de corcho
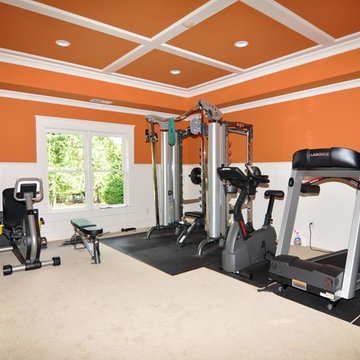
Susan Googe
Ejemplo de gimnasio multiusos clásico con parades naranjas y moqueta
Ejemplo de gimnasio multiusos clásico con parades naranjas y moqueta
262 ideas para gimnasios con paredes marrones y parades naranjas
6
