322 ideas para gimnasios con paredes amarillas y paredes multicolor
Filtrar por
Presupuesto
Ordenar por:Popular hoy
81 - 100 de 322 fotos
Artículo 1 de 3
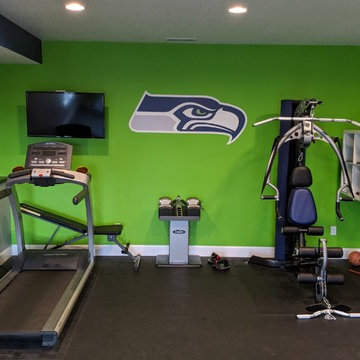
Basement gym with foam tile floor, multi-color wall paint, wall-mounted TV, treadmill and weight machine.
Modelo de gimnasio multiusos contemporáneo de tamaño medio con paredes multicolor y suelo negro
Modelo de gimnasio multiusos contemporáneo de tamaño medio con paredes multicolor y suelo negro
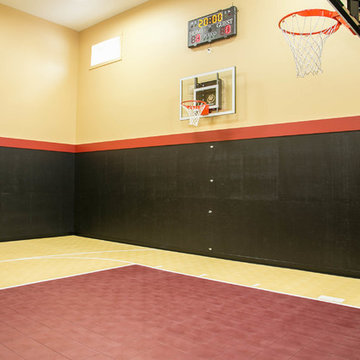
This LDK custom sport court is a fun feature that would be great in your new custom home! You could use this room for sports, exercise, and so much more!
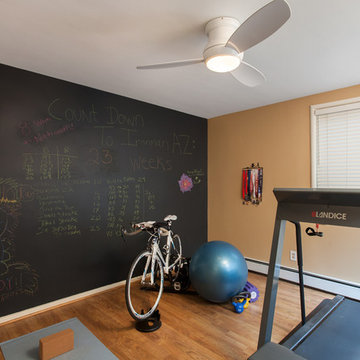
John Tsantes
Diseño de sala de pesas de estilo americano de tamaño medio con paredes amarillas y suelo de madera en tonos medios
Diseño de sala de pesas de estilo americano de tamaño medio con paredes amarillas y suelo de madera en tonos medios
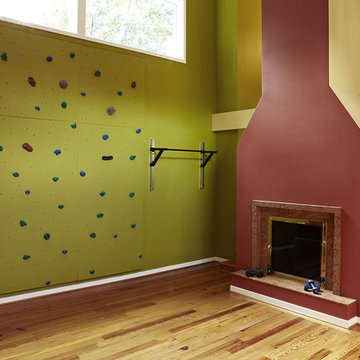
Diseño de muro de escalada clásico renovado con paredes multicolor, suelo de madera clara y suelo marrón
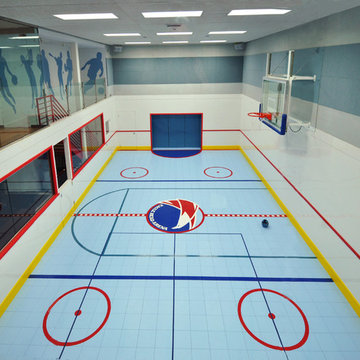
Imagen de pista deportiva cubierta clásica grande con paredes multicolor, suelo vinílico y suelo multicolor
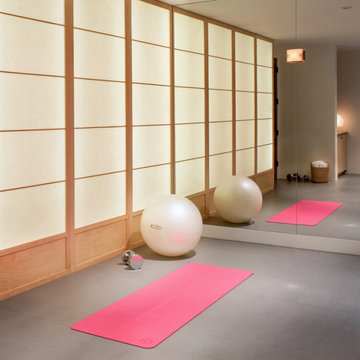
Our Boulder studio designed this classy and sophisticated home with a stunning polished wooden ceiling, statement lighting, and sophisticated furnishing that give the home a luxe feel. We used a lot of wooden tones and furniture to create an organic texture that reflects the beautiful nature outside. The three bedrooms are unique and distinct from each other. The primary bedroom has a magnificent bed with gorgeous furnishings, the guest bedroom has beautiful twin beds with colorful decor, and the kids' room has a playful bunk bed with plenty of storage facilities. We also added a stylish home gym for our clients who love to work out and a library with floor-to-ceiling shelves holding their treasured book collection.
---
Joe McGuire Design is an Aspen and Boulder interior design firm bringing a uniquely holistic approach to home interiors since 2005.
For more about Joe McGuire Design, see here: https://www.joemcguiredesign.com/
To learn more about this project, see here:
https://www.joemcguiredesign.com/willoughby
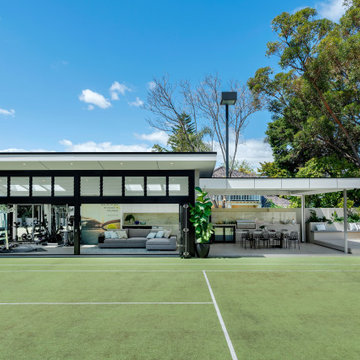
Styling: Grace Buckley Creative
Photography: Jody D'Arcy Photography
Interior Design: Moda Interiors
Modelo de sala de pesas contemporánea extra grande con paredes multicolor
Modelo de sala de pesas contemporánea extra grande con paredes multicolor
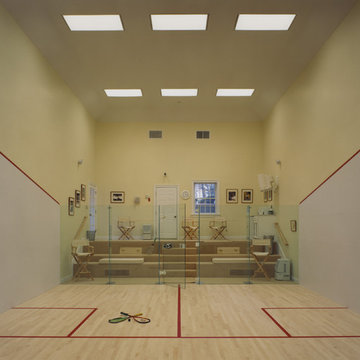
A private squash court in the woods of Bedford, NY. Photo Credit: David A. Beckwith
Ejemplo de pista deportiva cubierta actual de tamaño medio con paredes amarillas y suelo de madera clara
Ejemplo de pista deportiva cubierta actual de tamaño medio con paredes amarillas y suelo de madera clara
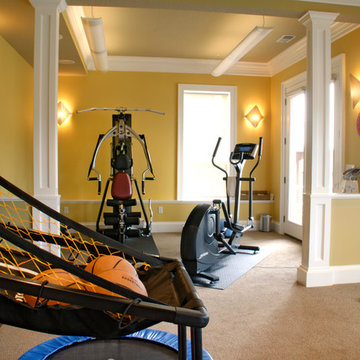
Basement Renovation
Photos: Rebecca Zurstadt-Peterson
Ejemplo de gimnasio multiusos tradicional grande con paredes amarillas, moqueta y suelo beige
Ejemplo de gimnasio multiusos tradicional grande con paredes amarillas, moqueta y suelo beige
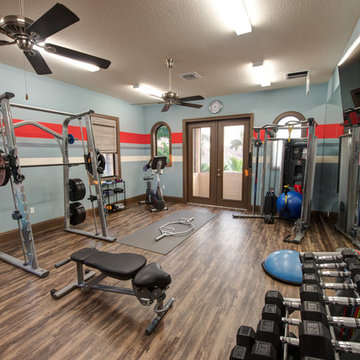
Imagen de gimnasio multiusos clásico renovado de tamaño medio con paredes multicolor, suelo de madera oscura y suelo marrón
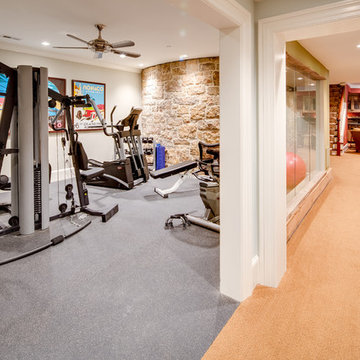
Maryland Photography, Inc.
Diseño de gimnasio multiusos de estilo de casa de campo grande con paredes multicolor y moqueta
Diseño de gimnasio multiusos de estilo de casa de campo grande con paredes multicolor y moqueta
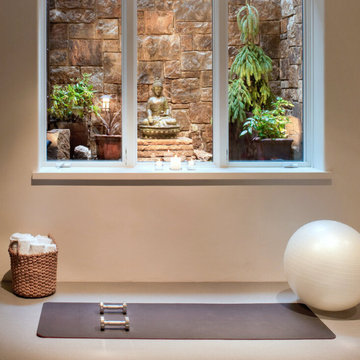
Our Aspen studio designed this classy and sophisticated home with a stunning polished wooden ceiling, statement lighting, and sophisticated furnishing that give the home a luxe feel. We used a lot of wooden tones and furniture to create an organic texture that reflects the beautiful nature outside. The three bedrooms are unique and distinct from each other. The primary bedroom has a magnificent bed with gorgeous furnishings, the guest bedroom has beautiful twin beds with colorful decor, and the kids' room has a playful bunk bed with plenty of storage facilities. We also added a stylish home gym for our clients who love to work out and a library with floor-to-ceiling shelves holding their treasured book collection.
---
Joe McGuire Design is an Aspen and Boulder interior design firm bringing a uniquely holistic approach to home interiors since 2005.
For more about Joe McGuire Design, see here: https://www.joemcguiredesign.com/
To learn more about this project, see here:
https://www.joemcguiredesign.com/willoughby

Photo Credit:
Aimée Mazzenga
Diseño de gimnasio multiusos tradicional extra grande con paredes multicolor, suelo de baldosas de porcelana y suelo multicolor
Diseño de gimnasio multiusos tradicional extra grande con paredes multicolor, suelo de baldosas de porcelana y suelo multicolor
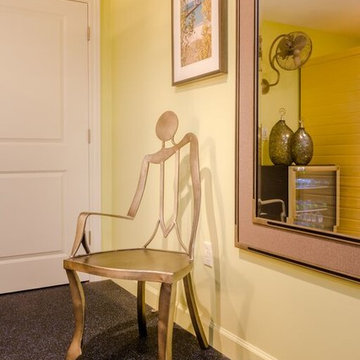
DE Photography (De Emery)
Imagen de gimnasio multiusos clásico renovado de tamaño medio con paredes multicolor y suelo vinílico
Imagen de gimnasio multiusos clásico renovado de tamaño medio con paredes multicolor y suelo vinílico
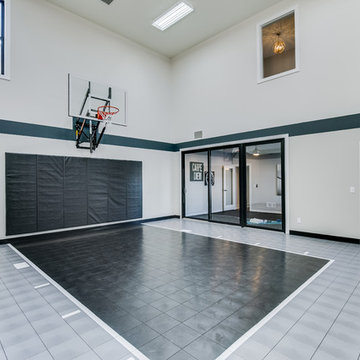
Ejemplo de pista deportiva cubierta tradicional renovada con paredes multicolor y suelo multicolor
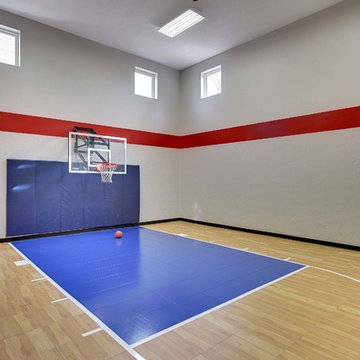
Expansive indoor sport court - the perfect space for the family to enjoy on rainy days! - Creek Hill Custom Homes MN
Imagen de gimnasio multiusos extra grande con paredes multicolor
Imagen de gimnasio multiusos extra grande con paredes multicolor
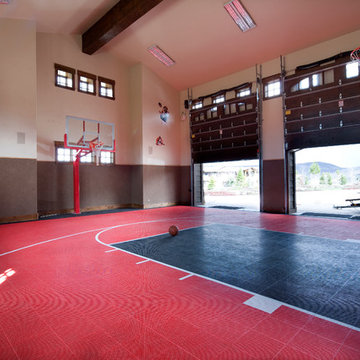
Photo Credit: Mitch Allen Photography
Modelo de pista deportiva cubierta clásica grande con paredes multicolor y suelo rojo
Modelo de pista deportiva cubierta clásica grande con paredes multicolor y suelo rojo
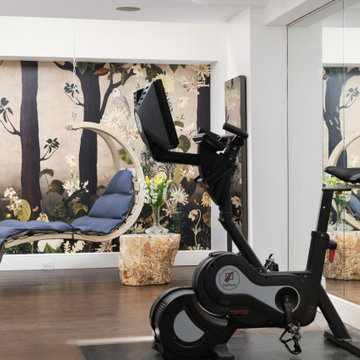
When it came to creating the Gym area for our Magnificent Mile Enchanted Forest Maisonette project we envisioned an open prairie in the middle of enchanted woods.
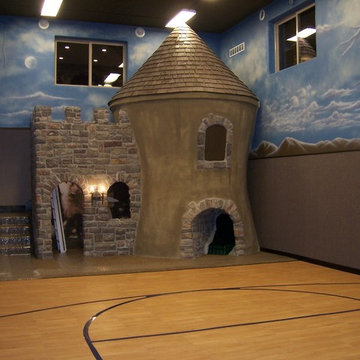
An indoor sports court under the garage, complete with a playhouse in the form of a castle. The playhouse features secret passageways and was originally built in the Casa Del Sol house plan, designed by Walker Home Design.
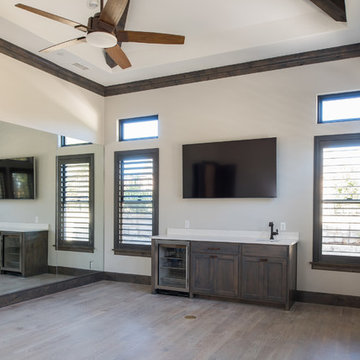
s
Foto de gimnasio multiusos tradicional renovado grande con paredes amarillas, suelo de madera en tonos medios y suelo marrón
Foto de gimnasio multiusos tradicional renovado grande con paredes amarillas, suelo de madera en tonos medios y suelo marrón
322 ideas para gimnasios con paredes amarillas y paredes multicolor
5