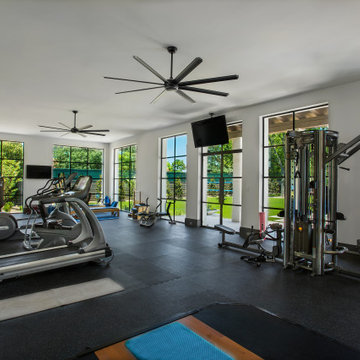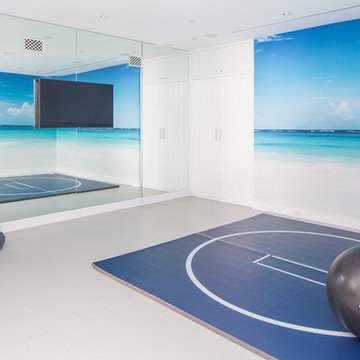1.923 ideas para gimnasios con parades naranjas y paredes blancas
Filtrar por
Presupuesto
Ordenar por:Popular hoy
81 - 100 de 1923 fotos
Artículo 1 de 3

Our inspiration for this home was an updated and refined approach to Frank Lloyd Wright’s “Prairie-style”; one that responds well to the harsh Central Texas heat. By DESIGN we achieved soft balanced and glare-free daylighting, comfortable temperatures via passive solar control measures, energy efficiency without reliance on maintenance-intensive Green “gizmos” and lower exterior maintenance.
The client’s desire for a healthy, comfortable and fun home to raise a young family and to accommodate extended visitor stays, while being environmentally responsible through “high performance” building attributes, was met. Harmonious response to the site’s micro-climate, excellent Indoor Air Quality, enhanced natural ventilation strategies, and an elegant bug-free semi-outdoor “living room” that connects one to the outdoors are a few examples of the architect’s approach to Green by Design that results in a home that exceeds the expectations of its owners.
Photo by Mark Adams Media
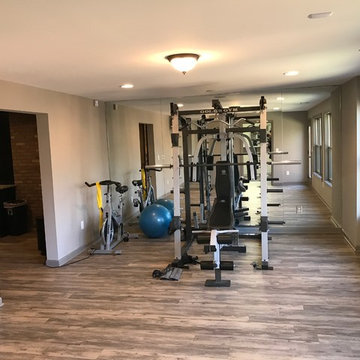
Diseño de sala de pesas tradicional de tamaño medio con paredes blancas y suelo de madera en tonos medios
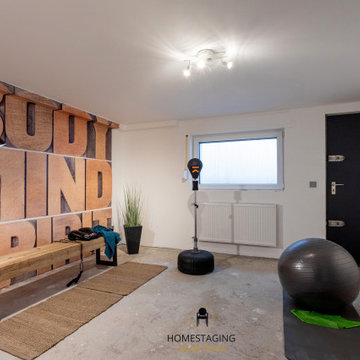
So sieht der Raum komplett aus. Modern aber doch schlicht. Die eigene Tür erleichtert einem das tragen von Sportgeräten in den Garten. Bei schönem Wetter kann man das Training dan ganz leicht nach draußen verlegen.
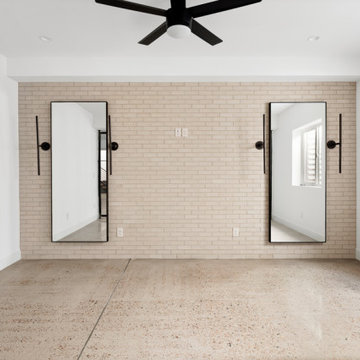
Foto de gimnasio multiusos industrial con paredes blancas, suelo de cemento y suelo gris
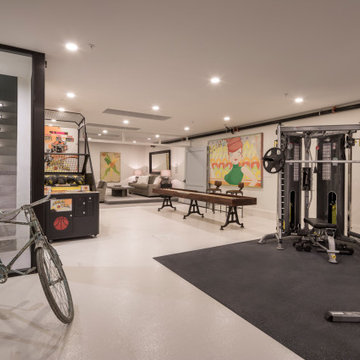
Ejemplo de gimnasio multiusos, abovedado y blanco moderno grande con paredes blancas, suelo de cemento y suelo gris
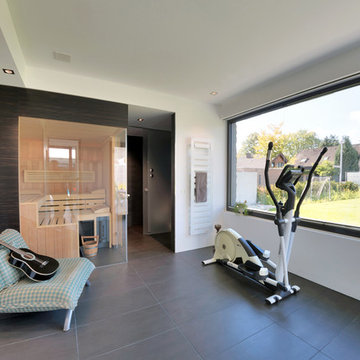
Ejemplo de gimnasio multiusos moderno con paredes blancas, suelo de cemento y suelo gris
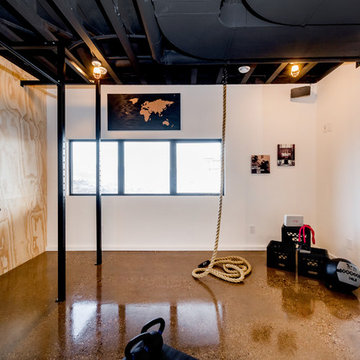
D&M Images
Ejemplo de gimnasio multiusos retro de tamaño medio con paredes blancas, suelo de cemento y suelo gris
Ejemplo de gimnasio multiusos retro de tamaño medio con paredes blancas, suelo de cemento y suelo gris

In the meditation room, floor-to-ceiling windows frame one of the clients’ favorite views toward a nearby hilltop, and the grassy landscape seems to flow right into the house.
Photo by Paul Finkel | Piston Design

Modelo de sala de pesas tradicional renovada grande con paredes blancas, moqueta y suelo gris
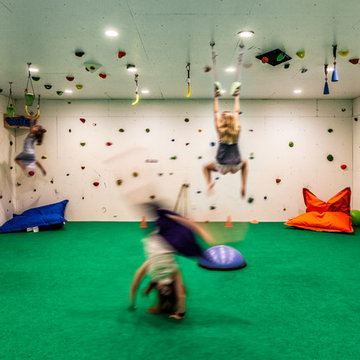
Photography by Rebecca Lehde
Ejemplo de muro de escalada actual grande con paredes blancas y moqueta
Ejemplo de muro de escalada actual grande con paredes blancas y moqueta
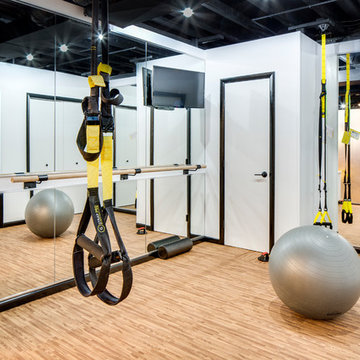
LUXUDIO
Foto de gimnasio multiusos industrial pequeño con paredes blancas y suelo de corcho
Foto de gimnasio multiusos industrial pequeño con paredes blancas y suelo de corcho
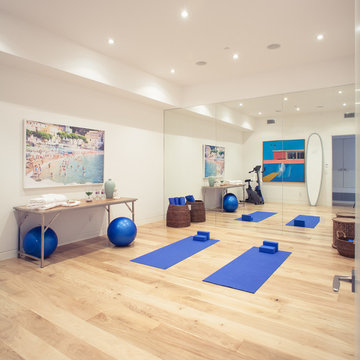
Charles-Ryan Barber
Modelo de estudio de yoga contemporáneo con paredes blancas y suelo de madera clara
Modelo de estudio de yoga contemporáneo con paredes blancas y suelo de madera clara
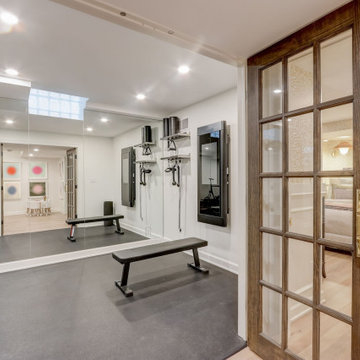
Modelo de sala de pesas tradicional renovada pequeña con paredes blancas, suelo vinílico y suelo negro
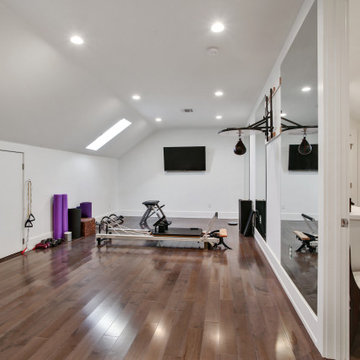
Sofia Joelsson Design, Interior Design Services. Home Gym, two story New Orleans new construction, Boxing, Palates, storage room, yoga
Ejemplo de gimnasio multiusos y abovedado clásico renovado grande con paredes blancas, suelo de madera en tonos medios y suelo marrón
Ejemplo de gimnasio multiusos y abovedado clásico renovado grande con paredes blancas, suelo de madera en tonos medios y suelo marrón
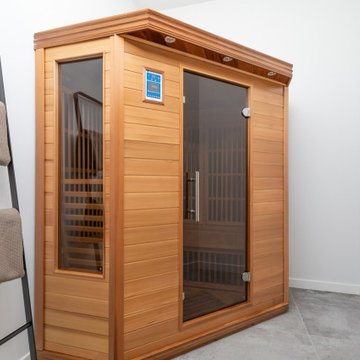
Sauna located by the basketball court and cross-fit gym.
Photos: Reel Tour Media
Foto de gimnasio multiusos minimalista grande con paredes blancas, suelo gris y suelo de baldosas de porcelana
Foto de gimnasio multiusos minimalista grande con paredes blancas, suelo gris y suelo de baldosas de porcelana

The Design Styles Architecture team beautifully remodeled the exterior and interior of this Carolina Circle home. The home was originally built in 1973 and was 5,860 SF; the remodel added 1,000 SF to the total under air square-footage. The exterior of the home was revamped to take your typical Mediterranean house with yellow exterior paint and red Spanish style roof and update it to a sleek exterior with gray roof, dark brown trim, and light cream walls. Additions were done to the home to provide more square footage under roof and more room for entertaining. The master bathroom was pushed out several feet to create a spacious marbled master en-suite with walk in shower, standing tub, walk in closets, and vanity spaces. A balcony was created to extend off of the second story of the home, creating a covered lanai and outdoor kitchen on the first floor. Ornamental columns and wrought iron details inside the home were removed or updated to create a clean and sophisticated interior. The master bedroom took the existing beam support for the ceiling and reworked it to create a visually stunning ceiling feature complete with up-lighting and hanging chandelier creating a warm glow and ambiance to the space. An existing second story outdoor balcony was converted and tied in to the under air square footage of the home, and is now used as a workout room that overlooks the ocean. The existing pool and outdoor area completely updated and now features a dock, a boat lift, fire features and outdoor dining/ kitchen.
Photo by: Design Styles Architecture
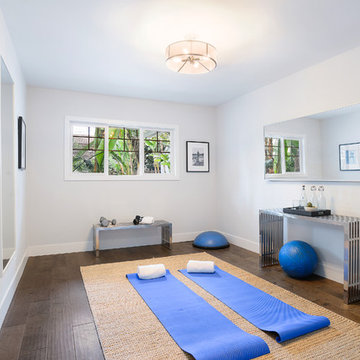
Foto de estudio de yoga tradicional renovado con paredes blancas, suelo de madera oscura y suelo marrón
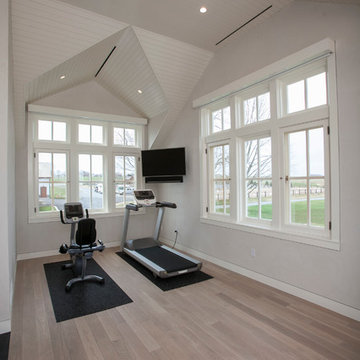
Toby Richards Photography: http://www.tobyrichardsphoto.com/
Imagen de gimnasio actual con paredes blancas y suelo de madera clara
Imagen de gimnasio actual con paredes blancas y suelo de madera clara
1.923 ideas para gimnasios con parades naranjas y paredes blancas
5
