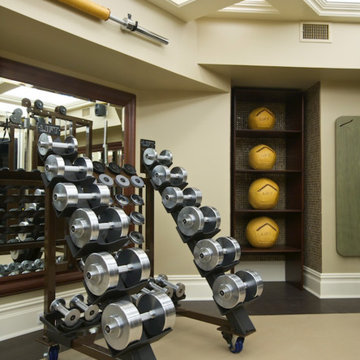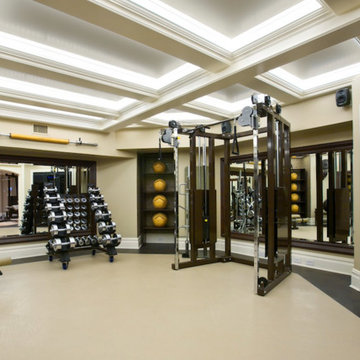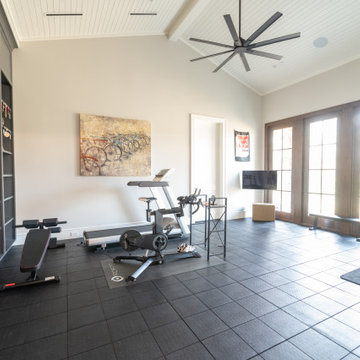178 ideas para gimnasios abovedados con casetón
Filtrar por
Presupuesto
Ordenar por:Popular hoy
21 - 40 de 178 fotos
Artículo 1 de 3
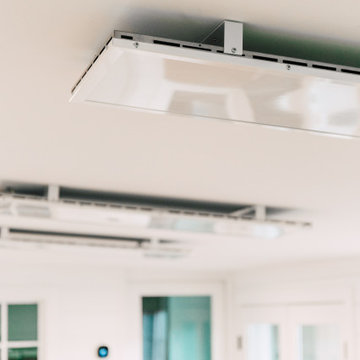
12 x 24 Unfinished space made the perfect home gym. Complete with heated floors and radiant ceiling panels.
Diseño de gimnasio multiusos y abovedado bohemio de tamaño medio con paredes blancas, suelo de madera en tonos medios y suelo marrón
Diseño de gimnasio multiusos y abovedado bohemio de tamaño medio con paredes blancas, suelo de madera en tonos medios y suelo marrón
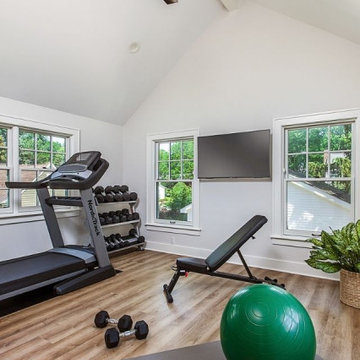
This home gym has a cathedral ceiling and includes plenty of room for yoga, weights, and a treadmill.
Foto de gimnasio multiusos, abovedado y blanco clásico de tamaño medio con paredes blancas, suelo vinílico y suelo marrón
Foto de gimnasio multiusos, abovedado y blanco clásico de tamaño medio con paredes blancas, suelo vinílico y suelo marrón
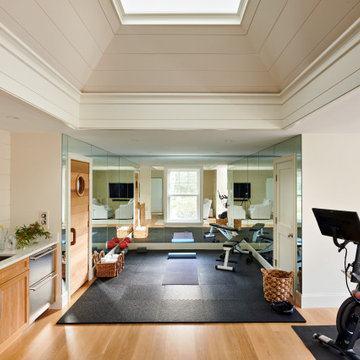
Diseño de gimnasio abovedado marinero con suelo de madera clara
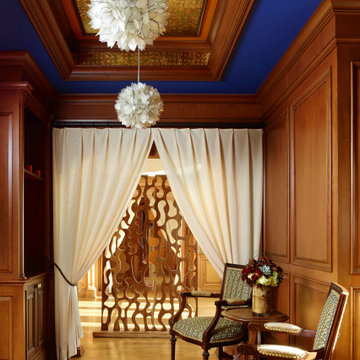
Imagen de estudio de yoga abovedado de tamaño medio con paredes marrones, suelo de madera oscura y suelo marrón
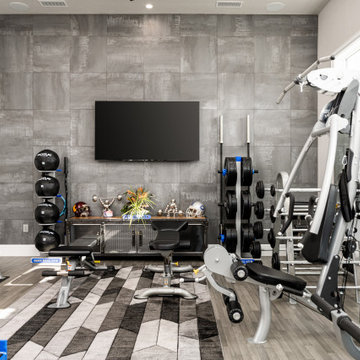
We love this home gym featuring recessed lighting, a soundproof wall, and engineered wood flooring.
Modelo de sala de pesas minimalista extra grande con paredes marrones, suelo de madera clara, suelo marrón y casetón
Modelo de sala de pesas minimalista extra grande con paredes marrones, suelo de madera clara, suelo marrón y casetón
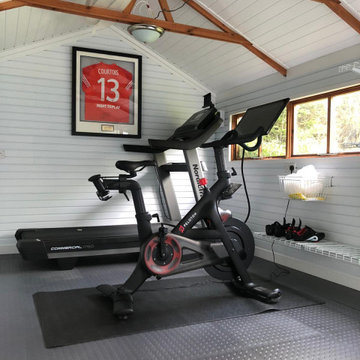
We have been really delighted to help The Runner Beans turn their dark shed into a light and sleek home gym, just perfect for exercising.
Not only is Charlie a Registered Dietician in training, she is also a real inspiration to many as she blogs about life, health, fitness, travel and food.
The shed is now amazingly bright with everything she needs for her training right where she needs it.
We would love to talk to you about how we can help transform your exercise space.
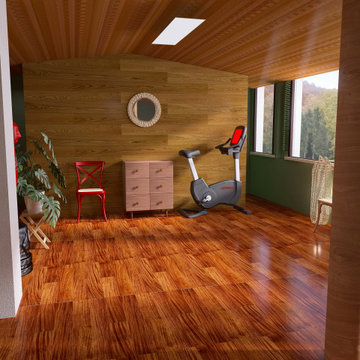
Foto de gimnasio multiusos y abovedado minimalista grande con paredes verdes, suelo de madera oscura y suelo marrón

Diseño de gimnasio multiusos y abovedado contemporáneo grande con paredes blancas y suelo beige

Cross-Fit Gym for all of your exercise needs.
Photos: Reel Tour Media
Modelo de gimnasio multiusos minimalista grande con paredes blancas, suelo vinílico, suelo negro y casetón
Modelo de gimnasio multiusos minimalista grande con paredes blancas, suelo vinílico, suelo negro y casetón
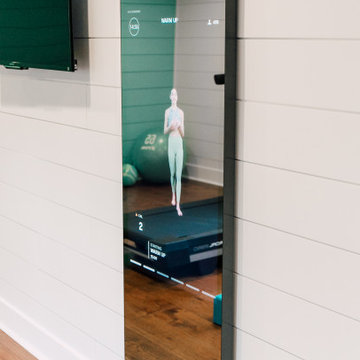
12 x 24 Unfinished space made the perfect home gym. Complete with heated floors and radiant ceiling panels.
Foto de gimnasio multiusos y abovedado ecléctico de tamaño medio con paredes blancas, suelo de madera en tonos medios y suelo marrón
Foto de gimnasio multiusos y abovedado ecléctico de tamaño medio con paredes blancas, suelo de madera en tonos medios y suelo marrón
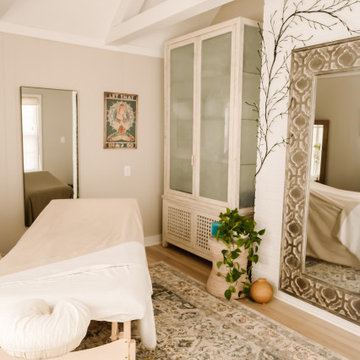
Project by Wiles Design Group. Their Cedar Rapids-based design studio serves the entire Midwest, including Iowa City, Dubuque, Davenport, and Waterloo, as well as North Missouri and St. Louis.
For more about Wiles Design Group, see here: https://wilesdesigngroup.com/
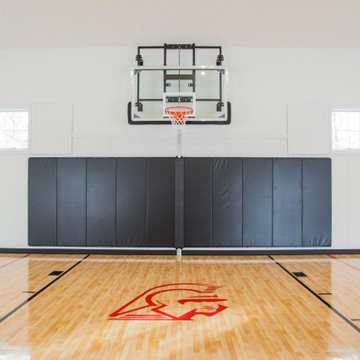
The indoor basketball court features padded walls and the home team's colors and mascot on the wood floors.
Foto de pista deportiva cubierta abovedada tradicional extra grande con paredes blancas, suelo de madera clara y suelo marrón
Foto de pista deportiva cubierta abovedada tradicional extra grande con paredes blancas, suelo de madera clara y suelo marrón
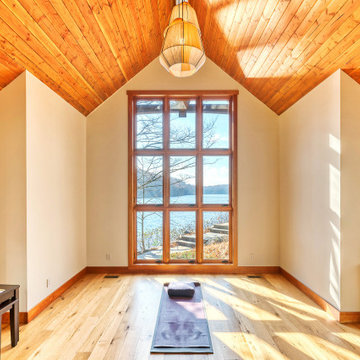
Imagen de estudio de yoga abovedado rústico con paredes beige y suelo de madera clara
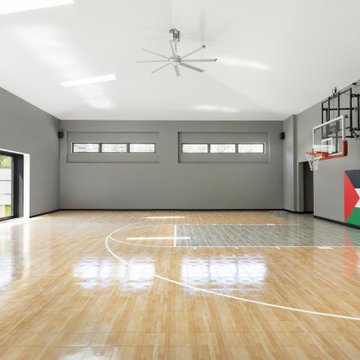
Indoor basketball court?! Yes, please!
Imagen de pista deportiva cubierta abovedada actual extra grande con paredes grises y suelo de madera clara
Imagen de pista deportiva cubierta abovedada actual extra grande con paredes grises y suelo de madera clara
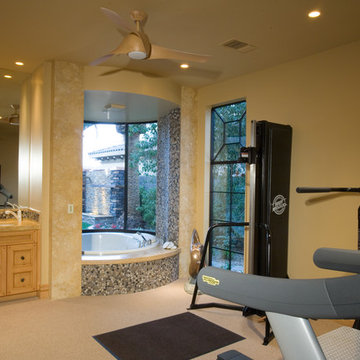
Foto de gimnasio multiusos y abovedado de estilo americano extra grande con paredes beige, moqueta y suelo beige
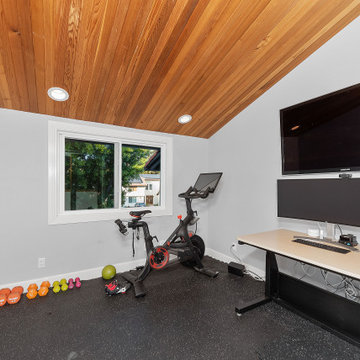
Unique opportunity to live your best life in this architectural home. Ideally nestled at the end of a serene cul-de-sac and perfectly situated at the top of a knoll with sweeping mountain, treetop, and sunset views- some of the best in all of Westlake Village! Enter through the sleek mahogany glass door and feel the awe of the grand two story great room with wood-clad vaulted ceilings, dual-sided gas fireplace, custom windows w/motorized blinds, and gleaming hardwood floors. Enjoy luxurious amenities inside this organic flowing floorplan boasting a cozy den, dream kitchen, comfortable dining area, and a masterpiece entertainers yard. Lounge around in the high-end professionally designed outdoor spaces featuring: quality craftsmanship wood fencing, drought tolerant lush landscape and artificial grass, sleek modern hardscape with strategic landscape lighting, built in BBQ island w/ plenty of bar seating and Lynx Pro-Sear Rotisserie Grill, refrigerator, and custom storage, custom designed stone gas firepit, attached post & beam pergola ready for stargazing, cafe lights, and various calming water features—All working together to create a harmoniously serene outdoor living space while simultaneously enjoying 180' views! Lush grassy side yard w/ privacy hedges, playground space and room for a farm to table garden! Open concept luxe kitchen w/SS appliances incl Thermador gas cooktop/hood, Bosch dual ovens, Bosch dishwasher, built in smart microwave, garden casement window, customized maple cabinetry, updated Taj Mahal quartzite island with breakfast bar, and the quintessential built-in coffee/bar station with appliance storage! One bedroom and full bath downstairs with stone flooring and counter. Three upstairs bedrooms, an office/gym, and massive bonus room (with potential for separate living quarters). The two generously sized bedrooms with ample storage and views have access to a fully upgraded sumptuous designer bathroom! The gym/office boasts glass French doors, wood-clad vaulted ceiling + treetop views. The permitted bonus room is a rare unique find and has potential for possible separate living quarters. Bonus Room has a separate entrance with a private staircase, awe-inspiring picture windows, wood-clad ceilings, surround-sound speakers, ceiling fans, wet bar w/fridge, granite counters, under-counter lights, and a built in window seat w/storage. Oversized master suite boasts gorgeous natural light, endless views, lounge area, his/hers walk-in closets, and a rustic spa-like master bath featuring a walk-in shower w/dual heads, frameless glass door + slate flooring. Maple dual sink vanity w/black granite, modern brushed nickel fixtures, sleek lighting, W/C! Ultra efficient laundry room with laundry shoot connecting from upstairs, SS sink, waterfall quartz counters, and built in desk for hobby or work + a picturesque casement window looking out to a private grassy area. Stay organized with the tastefully handcrafted mudroom bench, hooks, shelving and ample storage just off the direct 2 car garage! Nearby the Village Homes clubhouse, tennis & pickle ball courts, ample poolside lounge chairs, tables, and umbrellas, full-sized pool for free swimming and laps, an oversized children's pool perfect for entertaining the kids and guests, complete with lifeguards on duty and a wonderful place to meet your Village Homes neighbors. Nearby parks, schools, shops, hiking, lake, beaches, and more. Live an intentionally inspired life at 2228 Knollcrest — a sprawling architectural gem!
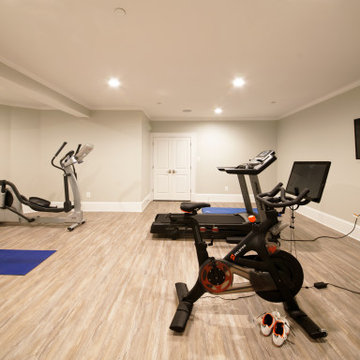
Imagen de gimnasio multiusos tradicional grande con paredes beige, suelo beige, suelo laminado y casetón
178 ideas para gimnasios abovedados con casetón
2
