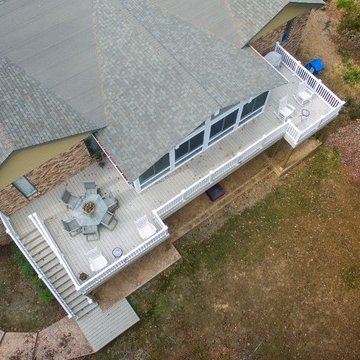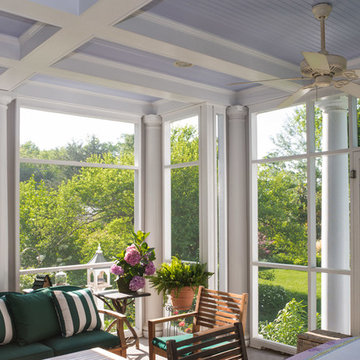689 ideas para galerías verdes con techo estándar
Filtrar por
Presupuesto
Ordenar por:Popular hoy
161 - 180 de 689 fotos
Artículo 1 de 3
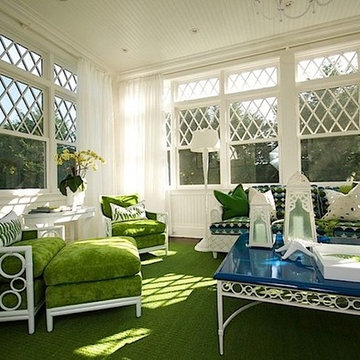
Ejemplo de galería clásica de tamaño medio con suelo de madera oscura, techo estándar y suelo verde

Modelo de galería tradicional de tamaño medio con suelo de mármol, techo estándar y suelo multicolor
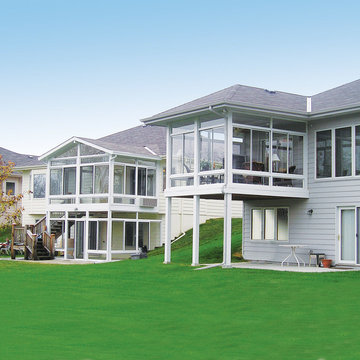
McDrake is the authorizing installer for the Betterliving sunrooms. We install three seasons and four season sunrooms.
Diseño de galería costera grande con techo estándar
Diseño de galería costera grande con techo estándar
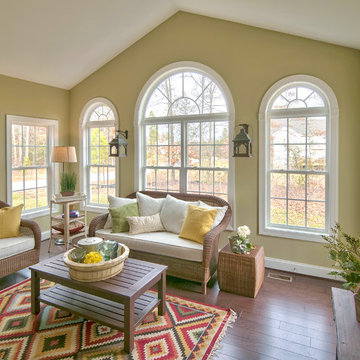
Bring the outdoors in with this lovely and sunny, sunroom. See more of the Kensington at: www.gomsh.com/the-kensington
Ejemplo de galería clásica de tamaño medio con suelo de madera oscura, techo estándar y suelo marrón
Ejemplo de galería clásica de tamaño medio con suelo de madera oscura, techo estándar y suelo marrón
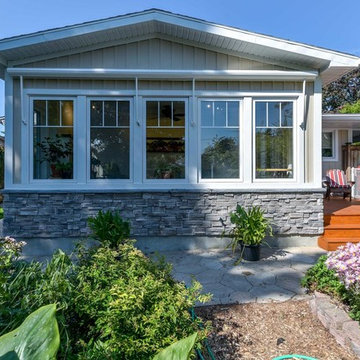
Diseño de galería tradicional grande sin chimenea con techo estándar
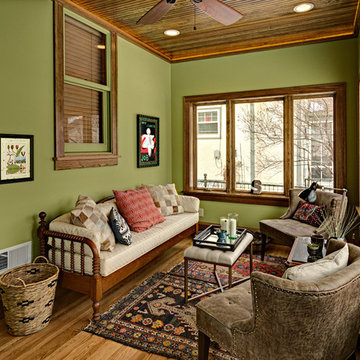
Ehlen Creative Communications, LLC
Ejemplo de galería de estilo americano de tamaño medio sin chimenea con suelo de madera en tonos medios, techo estándar y suelo marrón
Ejemplo de galería de estilo americano de tamaño medio sin chimenea con suelo de madera en tonos medios, techo estándar y suelo marrón
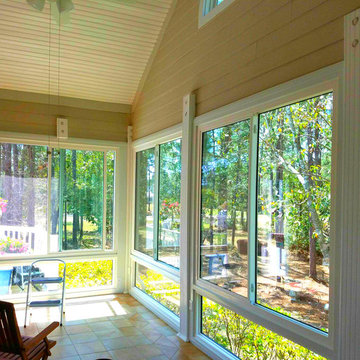
St. James Plantation is the #1-selling community in the Coastal Carolinas, found in beautiful Southport, NC, 30 minutes south of historic Wilmington and an hour north of Myrtle Beach, SC. Offering completed first-class amenities and a variety of real estate opportunities. Every real estate opportunity is presented with the option to remodel the screened-in porch. This homeowner took advantage of the opportunity and remodeled his space into a four-season, glass sunroom.
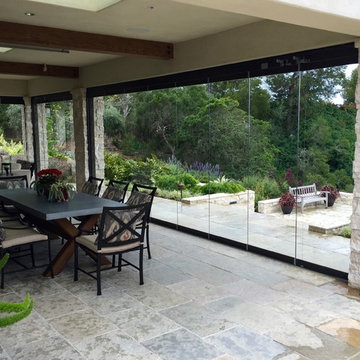
Indoor-outdoor convertible contemporary modern dining area. Stone and tile work. Stone wall masonry and custom glass vertical doors opening to backyard entertainment space
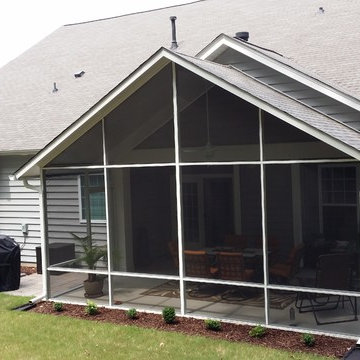
Diseño de galería tradicional de tamaño medio sin chimenea con techo estándar y suelo gris
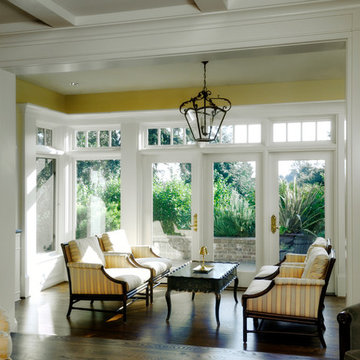
A new conservatory extension floods the Living Room with filtered light.
Imagen de galería clásica con suelo de madera oscura y techo estándar
Imagen de galería clásica con suelo de madera oscura y techo estándar
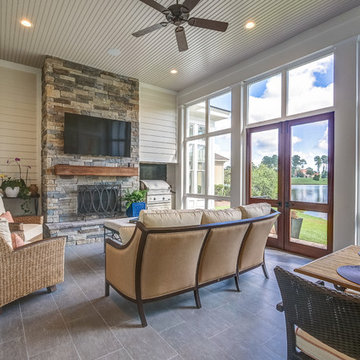
Modelo de galería clásica renovada con todas las chimeneas, marco de chimenea de piedra, techo estándar y suelo gris
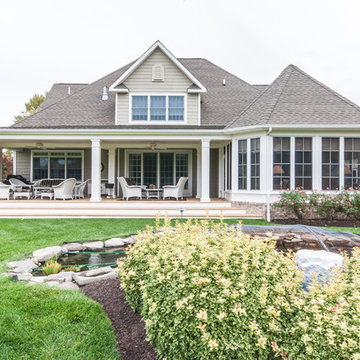
Three Season room with views of the golf course.
Boardwalk Builders,
Rehoboth Beach, DE
www.boardwalkbuilders.com
Sue Fortier
Foto de galería clásica de tamaño medio sin chimenea con suelo de baldosas de cerámica y techo estándar
Foto de galería clásica de tamaño medio sin chimenea con suelo de baldosas de cerámica y techo estándar
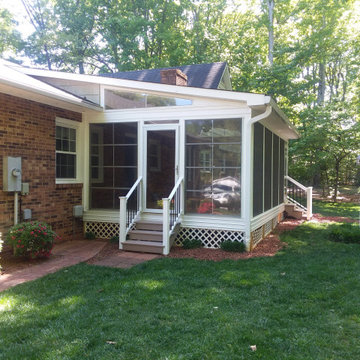
Winston Salem NC 3-season room with adjustable windows, single-pane glass storm doors, and trapezoidal transom windows for additional light entry.
Foto de galería clásica de tamaño medio con techo estándar
Foto de galería clásica de tamaño medio con techo estándar
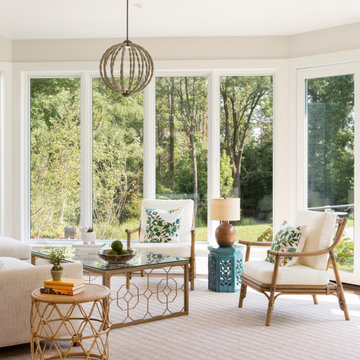
The sunroom addition was designed to be a quiet respite to enjoy the garden views.
Foto de galería clásica extra grande con suelo de madera en tonos medios, techo estándar y suelo marrón
Foto de galería clásica extra grande con suelo de madera en tonos medios, techo estándar y suelo marrón
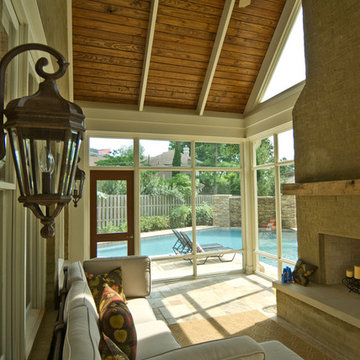
The Kaye Porch blends out and indoor scenery beautifully. The broad view of the yard offers a contemporary sense of transparency with the open window paneling. Call Tim Disalvo and Company for home beautification options.

Imagen de galería costera con moqueta, estufa de leña, marco de chimenea de piedra, techo estándar y suelo gris
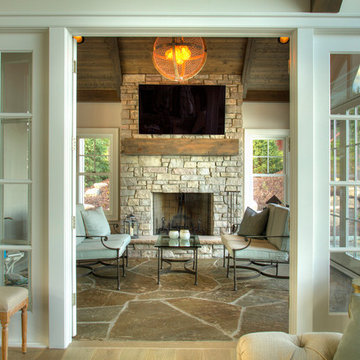
Imagen de galería tradicional de tamaño medio con suelo de piedra caliza, todas las chimeneas, marco de chimenea de piedra y techo estándar

WINNER: Silver Award – One-of-a-Kind Custom or Spec 4,001 – 5,000 sq ft, Best in American Living Awards, 2019
Affectionately called The Magnolia, a reference to the architect's Southern upbringing, this project was a grass roots exploration of farmhouse architecture. Located in Phoenix, Arizona’s idyllic Arcadia neighborhood, the home gives a nod to the area’s citrus orchard history.
Echoing the past while embracing current millennial design expectations, this just-complete speculative family home hosts four bedrooms, an office, open living with a separate “dirty kitchen”, and the Stone Bar. Positioned in the Northwestern portion of the site, the Stone Bar provides entertainment for the interior and exterior spaces. With retracting sliding glass doors and windows above the bar, the space opens up to provide a multipurpose playspace for kids and adults alike.
Nearly as eyecatching as the Camelback Mountain view is the stunning use of exposed beams, stone, and mill scale steel in this grass roots exploration of farmhouse architecture. White painted siding, white interior walls, and warm wood floors communicate a harmonious embrace in this soothing, family-friendly abode.
Project Details // The Magnolia House
Architecture: Drewett Works
Developer: Marc Development
Builder: Rafterhouse
Interior Design: Rafterhouse
Landscape Design: Refined Gardens
Photographer: ProVisuals Media
Awards
Silver Award – One-of-a-Kind Custom or Spec 4,001 – 5,000 sq ft, Best in American Living Awards, 2019
Featured In
“The Genteel Charm of Modern Farmhouse Architecture Inspired by Architect C.P. Drewett,” by Elise Glickman for Iconic Life, Nov 13, 2019
689 ideas para galerías verdes con techo estándar
9
