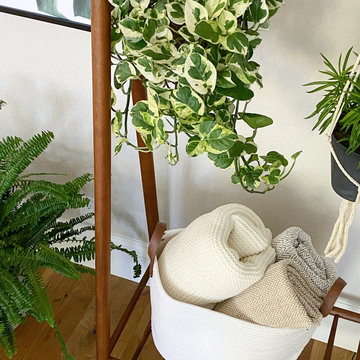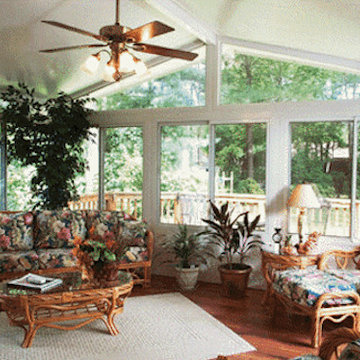180 ideas para galerías verdes con suelo de madera en tonos medios
Filtrar por
Presupuesto
Ordenar por:Popular hoy
141 - 160 de 180 fotos
Artículo 1 de 3
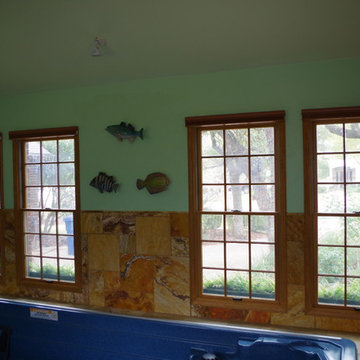
Swim Spa addition interior
Ejemplo de galería tradicional renovada grande con suelo de madera en tonos medios, techo estándar y suelo marrón
Ejemplo de galería tradicional renovada grande con suelo de madera en tonos medios, techo estándar y suelo marrón
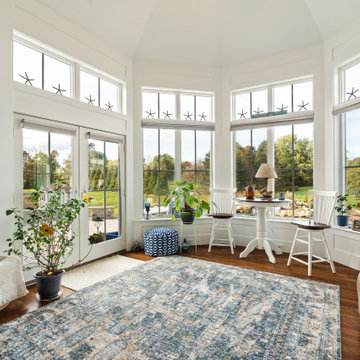
This coastal farmhouse design is destined to be an instant classic. This classic and cozy design has all of the right exterior details, including gray shingle siding, crisp white windows and trim, metal roofing stone accents and a custom cupola atop the three car garage. It also features a modern and up to date interior as well, with everything you'd expect in a true coastal farmhouse. With a beautiful nearly flat back yard, looking out to a golf course this property also includes abundant outdoor living spaces, a beautiful barn and an oversized koi pond for the owners to enjoy.
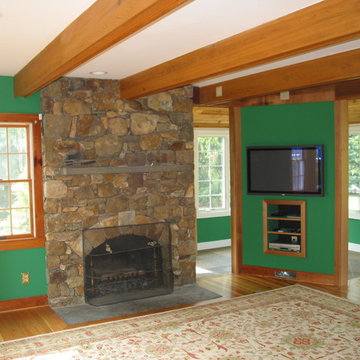
Foto de galería campestre de tamaño medio con suelo de madera en tonos medios, todas las chimeneas, marco de chimenea de piedra y techo estándar
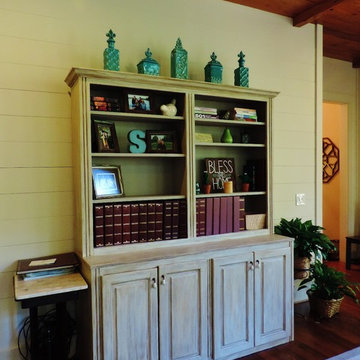
Slightly distressed painted bookcase with cabinets on the bottom for storage
Diseño de galería de estilo de casa de campo de tamaño medio sin chimenea con suelo de madera en tonos medios, techo estándar y suelo rojo
Diseño de galería de estilo de casa de campo de tamaño medio sin chimenea con suelo de madera en tonos medios, techo estándar y suelo rojo
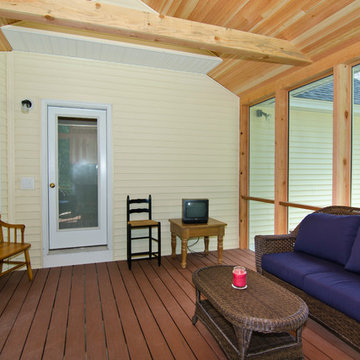
Diseño de galería clásica de tamaño medio con suelo de madera en tonos medios, todas las chimeneas y techo estándar
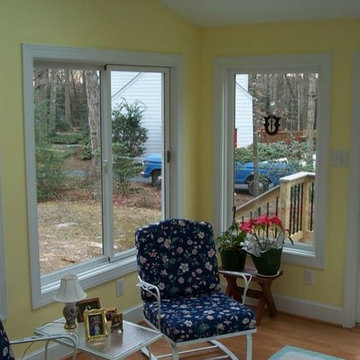
Modelo de galería clásica de tamaño medio sin chimenea con suelo de madera en tonos medios y techo estándar
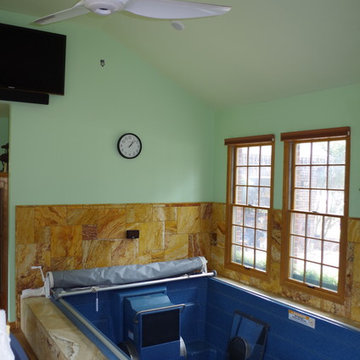
Swim Spa addition interior
Ejemplo de galería clásica renovada grande con suelo de madera en tonos medios, techo estándar y suelo marrón
Ejemplo de galería clásica renovada grande con suelo de madera en tonos medios, techo estándar y suelo marrón
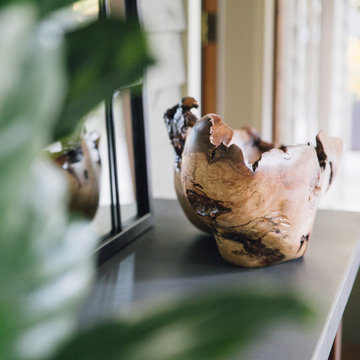
Instead of bringing the outdoors in, this sun room brings the indoors out. A large sectional sofa, comfy chairs, and lots of pillows create the perfect place to lounge with a good book or play board games with friends during the warm summer days. A classic wood table and chairs add a touch of a rustic feeling while making the sun room the perfect place for family to gather for a meal. This outdoor room is now the number one spot in the house.
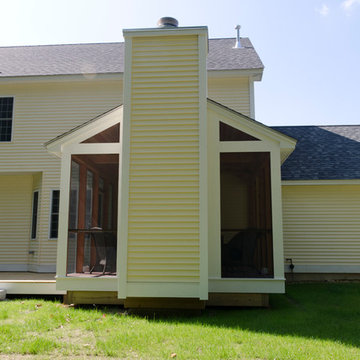
Foto de galería tradicional de tamaño medio con suelo de madera en tonos medios, todas las chimeneas y techo estándar
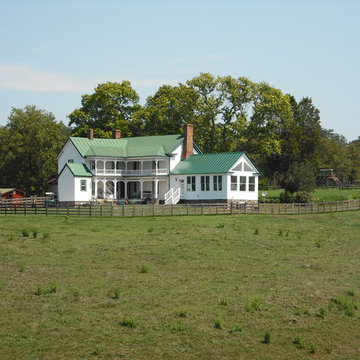
Modelo de galería tradicional grande con suelo de madera en tonos medios y techo estándar
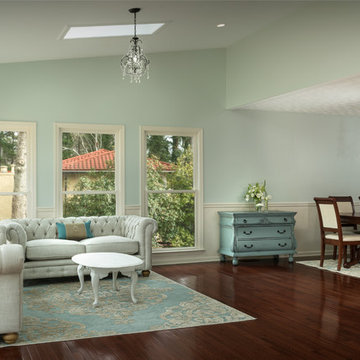
This shot shows what was formerly an exterior wall out to a deck area. A structural beam was installed for an open concept access to the new Sunroom addition. Vaulted ceilings and plenty of natural light provide a great feeling to the Sunroom.
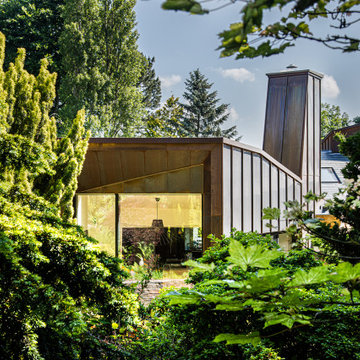
Diseño de galería retro de tamaño medio con suelo de madera en tonos medios, chimenea de esquina, marco de chimenea de yeso, techo de vidrio y suelo marrón
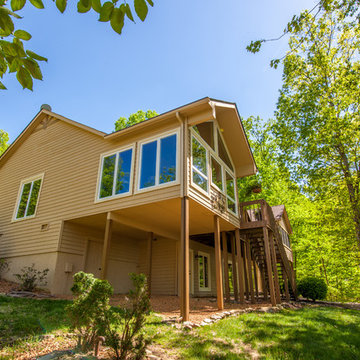
This sunroom is on one of the lakes in Fairfield Glade, TN. The new room was designed by one of our owners. The windows frame the electric fireplace giving the owners unobstructed lake views.
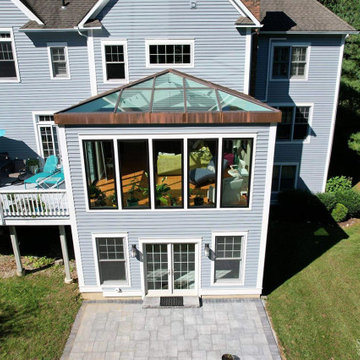
Traveling to the heart of Avon, Connecticut, Sunspace Design introduced a timeless addition to a gorgeous residence — a breathtaking hip style glass roof system. The project features a 14’ x 20’ skylight, elegantly framed in mahogany. The large frame was assembled in advance at the Sunspace Design workshop, and installed with the help of crane-powered operation after being delivered to the site. Once there, our team outfitted the glass roof system with exceptionally performant SolarBan PPG 70 insulated glass.
A collaboration between Sunspace Design and DiGiorgi Roofing & Siding was instrumental in bringing this vision to life. Sunspace Design, with its expertise in specialty glass design, led the charge in crafting, designing, and seamlessly installing the bespoke glass roof system. DiGiorgi Roofing & Siding, serving as the capable general contractor, carefully prepared the wood frame walls and structural components in advance, providing a flawless setting for the glass roof construction. This harmonious collaboration between specialty glass artisans and skilled contractors demonstrates the great result achieved when expertise converges through teamwork.
This skylight marries artistry and functionality. The mahogany framing provides a timeless allure, and the insulated glass ensures excellent performance through four seasons of New England weather thanks to its thermal and light-transmitting properties. Other features include a custom glazing system and copper capping and flashing which serve as crowning touches that heighten beauty and boost durability.
At Sunspace Design, our commitment lies in crafting glass installations that transmit nature's beauty through architectural finesse. Whether a client is interested in skylights, glass roofs, conservatories, or greenhouses, our designs illuminate spaces, bringing the splendor of the outdoors into the home. We invite you to explore the transformative possibilities of glass as we continue to elevate the world of custom glass construction with every project we complete.
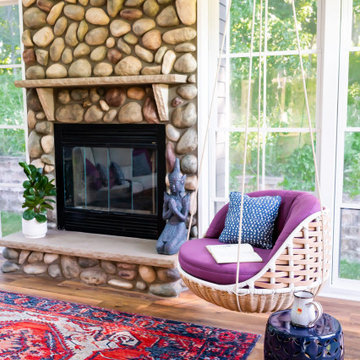
Incorporating bold colors and patterns, this project beautifully reflects our clients' dynamic personalities. Clean lines, modern elements, and abundant natural light enhance the home, resulting in a harmonious fusion of design and personality.
The sun porch is a bright and airy retreat with cozy furniture with pops of purple, a hanging chair in the corner for relaxation, and a functional desk. A captivating stone-clad fireplace is the centerpiece, making it a versatile and inviting space.
---
Project by Wiles Design Group. Their Cedar Rapids-based design studio serves the entire Midwest, including Iowa City, Dubuque, Davenport, and Waterloo, as well as North Missouri and St. Louis.
For more about Wiles Design Group, see here: https://wilesdesigngroup.com/
To learn more about this project, see here: https://wilesdesigngroup.com/cedar-rapids-modern-home-renovation
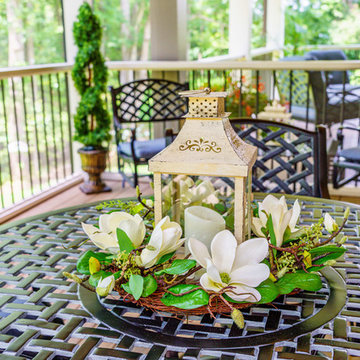
Diseño de galería tradicional renovada de tamaño medio sin chimenea con suelo de madera en tonos medios, techo estándar y suelo marrón
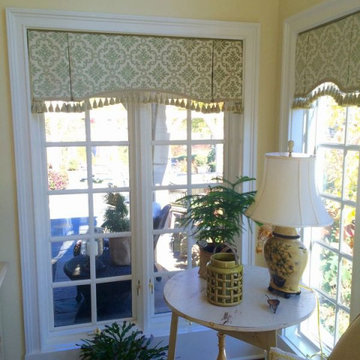
Cheerful yellow and green Sun Room with custom window treatments.
Foto de galería de tamaño medio con suelo de madera en tonos medios y suelo marrón
Foto de galería de tamaño medio con suelo de madera en tonos medios y suelo marrón
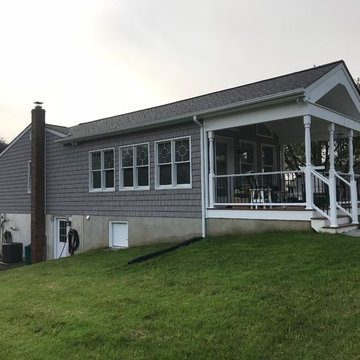
View from the rear of the house. New sunroom addition with the rear covered porch. Vinyl cedar shake siding all around and Azek trim and decking for the rear porch.
180 ideas para galerías verdes con suelo de madera en tonos medios
8
