171 ideas para galerías verdes con suelo beige
Filtrar por
Presupuesto
Ordenar por:Popular hoy
81 - 100 de 171 fotos
Artículo 1 de 3
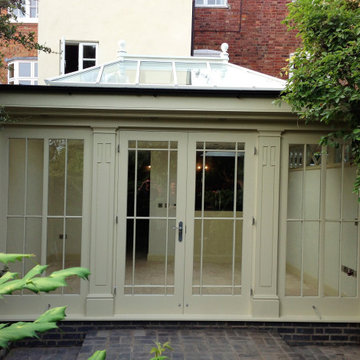
Painted hardwood orangery with timber doors and windows and timber roof lanterns.
Diseño de galería clásica de tamaño medio sin chimenea con suelo de travertino, techo con claraboya y suelo beige
Diseño de galería clásica de tamaño medio sin chimenea con suelo de travertino, techo con claraboya y suelo beige
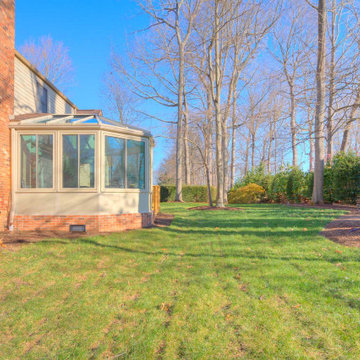
Imagen de galería tradicional de tamaño medio con suelo de baldosas de cerámica, techo de vidrio y suelo beige
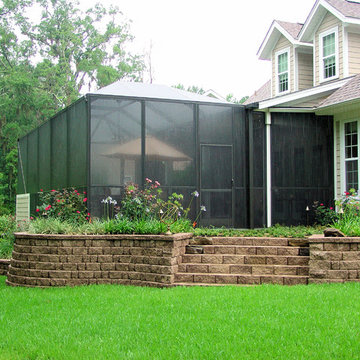
Imagen de galería tradicional de tamaño medio sin chimenea con suelo de travertino, techo de vidrio y suelo beige
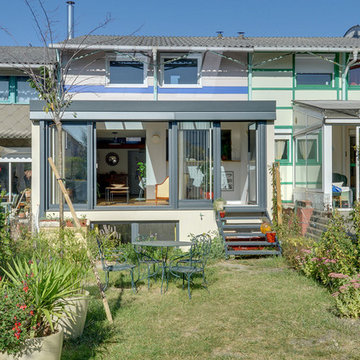
Modelo de galería actual con suelo de madera clara, techo de vidrio y suelo beige
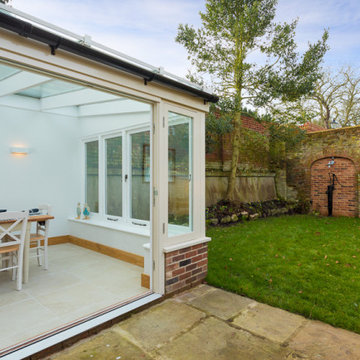
Re-pointed front facade - Grade II listed cottage - new heritage double glazed windows with Heritage paintwork.
Furniture & Decor - Client's own.
Foto de galería rústica de tamaño medio sin chimenea con suelo de piedra caliza, techo de vidrio y suelo beige
Foto de galería rústica de tamaño medio sin chimenea con suelo de piedra caliza, techo de vidrio y suelo beige
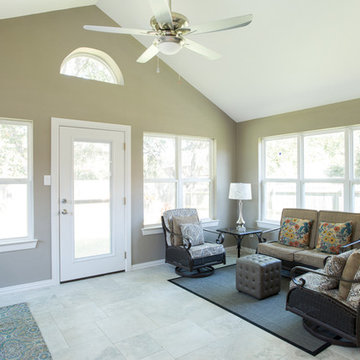
Sonja Quintero
Imagen de galería tradicional renovada pequeña sin chimenea con suelo de baldosas de porcelana, techo estándar y suelo beige
Imagen de galería tradicional renovada pequeña sin chimenea con suelo de baldosas de porcelana, techo estándar y suelo beige
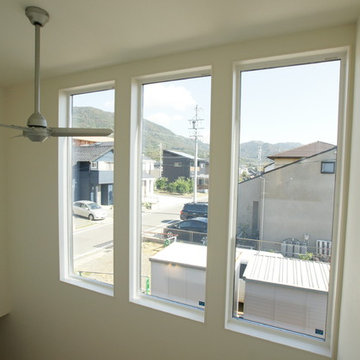
土間を楽しむ家
土間玄関を広く取り、土間を介してリビングと庭がつながり、さらに吹抜けで2階と一体感を作ります。
土間を中心とした楽しい家です。
Modelo de galería moderna de tamaño medio con suelo de madera clara y suelo beige
Modelo de galería moderna de tamaño medio con suelo de madera clara y suelo beige
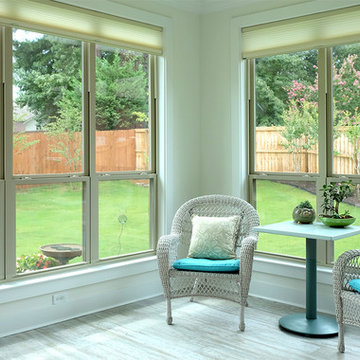
Foto de galería costera sin chimenea con suelo de baldosas de porcelana, techo estándar y suelo beige
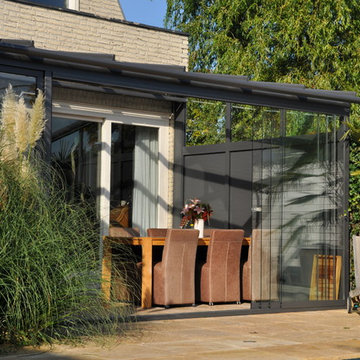
Terrasendach T100/ T150
Genießen Sie die Terrasse von Frühling bis Herbst, ob bei Sonne,wind oder Regen.
Sie bestimmen die Größe, Form und Farbe ganz individuell nach Ihren Wünschen.
Egal ob für eine Terrasse, einen Balkon oder als Sonderlösung, sie können selbst entscheiden, welche Funktionen bzw. welchen Schutz das Terrassendach bieten soll.
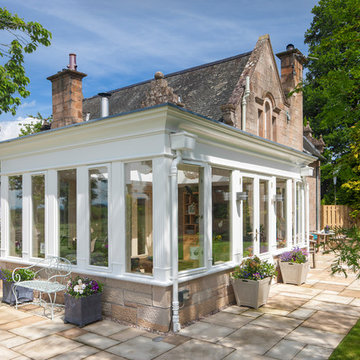
This lovely bright orangery captures the light from the sunniest part of the garden and throws it into the house. A wood burning stove keeps it cosy at night and travertine flooring keeps it airy during long summer days.
Heavy fluting externally give this bespoke hardwood orangery a real sense of belonging.
Photo by Colin Bell
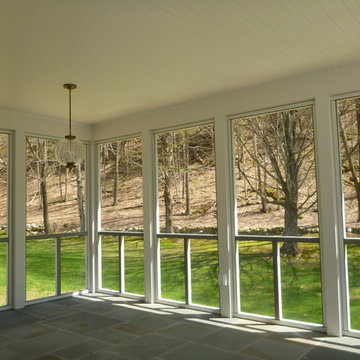
The owners of this old Vermont homestead wanted a screened porch that precisely matched the details of their existing home, connected to the inside and their stone patio, and looked as if it had always been there.
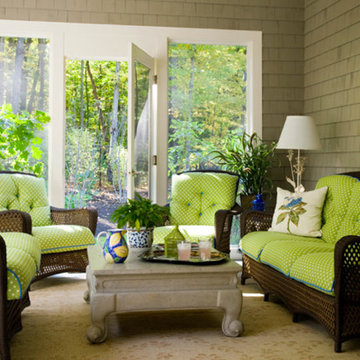
Ejemplo de galería tradicional de tamaño medio sin chimenea con moqueta, techo estándar y suelo beige
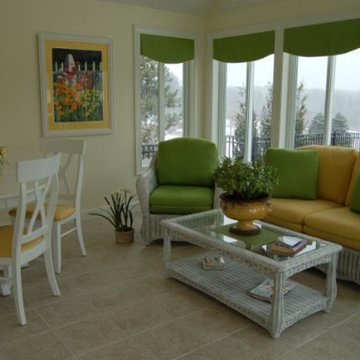
Sun-filled, glass enclosed room invites the outside in. A perfect place to relax, retreat, dine, entertain, play games and observe the elements.
Photo by: Zinnia Images
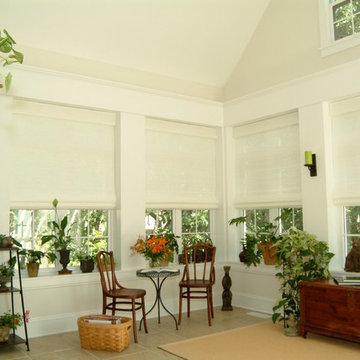
Imagen de galería actual de tamaño medio sin chimenea con suelo de baldosas de porcelana, techo con claraboya y suelo beige
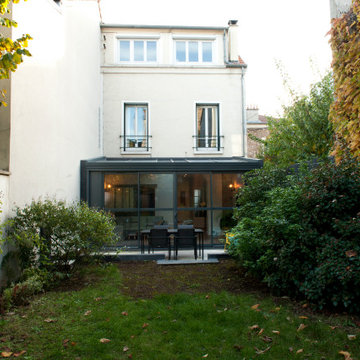
Grands vitrages carrés structurant la façade sur jardin.
Ejemplo de galería actual de tamaño medio con suelo de madera clara, techo con claraboya y suelo beige
Ejemplo de galería actual de tamaño medio con suelo de madera clara, techo con claraboya y suelo beige
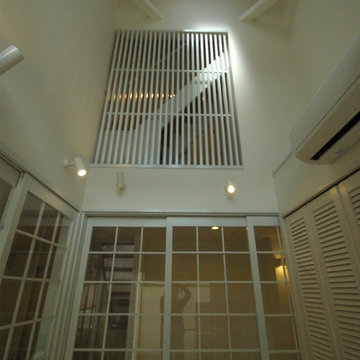
サンルームから小屋裏収納庫につながる階段を見上げる。その奥には一階へ下る階段があり、先述の玄関ホールに光を落すようになっています。
Diseño de galería contemporánea de tamaño medio sin chimenea con suelo de madera clara, techo con claraboya y suelo beige
Diseño de galería contemporánea de tamaño medio sin chimenea con suelo de madera clara, techo con claraboya y suelo beige
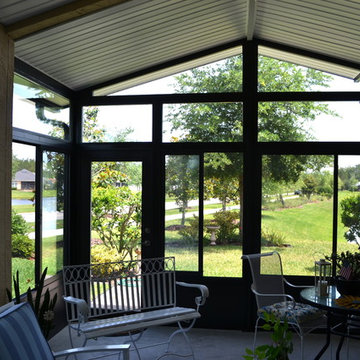
Imagen de galería tradicional de tamaño medio sin chimenea con suelo de baldosas de porcelana, techo estándar y suelo beige
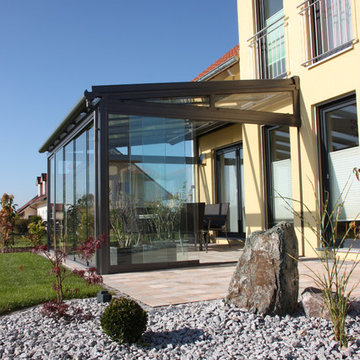
Terrasendach T100/ T150
Genießen Sie die Terrasse von Frühling bis Herbst, ob bei Sonne,wind oder Regen.
Sie bestimmen die Größe, Form und Farbe ganz individuell nach Ihren Wünschen.
Egal ob für eine Terrasse, einen Balkon oder als Sonderlösung, sie können selbst entscheiden, welche Funktionen bzw. welchen Schutz das Terrassendach bieten soll.
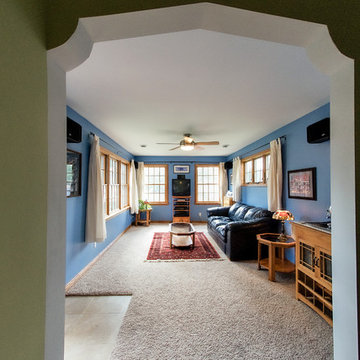
Taking good care of this home and taking time to customize it to their family, the owners have completed four remodel projects with Castle.
The 2nd floor addition was completed in 2006, which expanded the home in back, where there was previously only a 1st floor porch. Now, after this remodel, the sunroom is open to the rest of the home and can be used in all four seasons.
On the 2nd floor, the home’s footprint greatly expanded from a tight attic space into 4 bedrooms and 1 bathroom.
The kitchen remodel, which took place in 2013, reworked the floorplan in small, but dramatic ways.
The doorway between the kitchen and front entry was widened and moved to allow for better flow, more countertop space, and a continuous wall for appliances to be more accessible. A more functional kitchen now offers ample workspace and cabinet storage, along with a built-in breakfast nook countertop.
All new stainless steel LG and Bosch appliances were ordered from Warners’ Stellian.
Another remodel in 2016 converted a closet into a wet bar allows for better hosting in the dining room.
In 2018, after this family had already added a 2nd story addition, remodeled their kitchen, and converted the dining room closet into a wet bar, they decided it was time to remodel their basement.
Finishing a portion of the basement to make a living room and giving the home an additional bathroom allows for the family and guests to have more personal space. With every project, solid oak woodwork has been installed, classic countertops and traditional tile selected, and glass knobs used.
Where the finished basement area meets the utility room, Castle designed a barn door, so the cat will never be locked out of its litter box.
The 3/4 bathroom is spacious and bright. The new shower floor features a unique pebble mosaic tile from Ceramic Tileworks. Bathroom sconces from Creative Lighting add a contemporary touch.
Overall, this home is suited not only to the home’s original character; it is also suited to house the owners’ family for a lifetime.
This home will be featured on the 2019 Castle Home Tour, September 28 – 29th. Showcased projects include their kitchen, wet bar, and basement. Not on tour is a second-floor addition including a master suite.
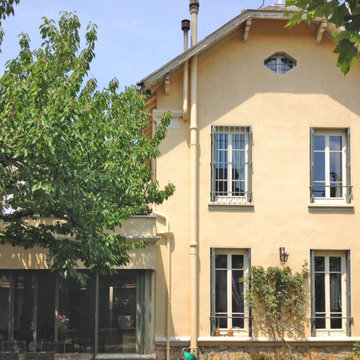
Façade Jardin
Ejemplo de galería tradicional renovada grande con suelo de madera clara y suelo beige
Ejemplo de galería tradicional renovada grande con suelo de madera clara y suelo beige
171 ideas para galerías verdes con suelo beige
5