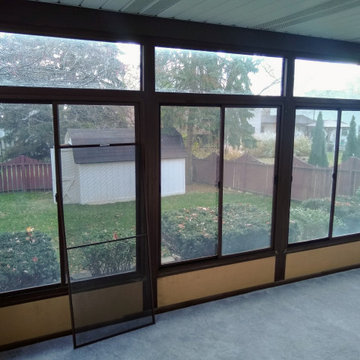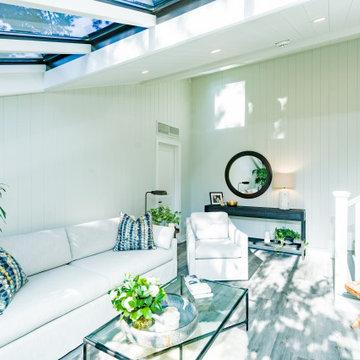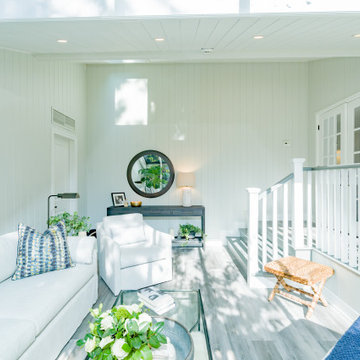94 ideas para galerías turquesas sin chimenea
Filtrar por
Presupuesto
Ordenar por:Popular hoy
81 - 94 de 94 fotos
Artículo 1 de 3
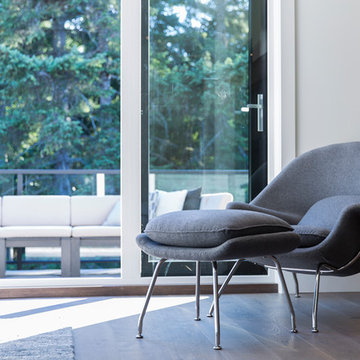
Diseño de galería contemporánea de tamaño medio sin chimenea con suelo de madera en tonos medios, techo estándar y suelo marrón
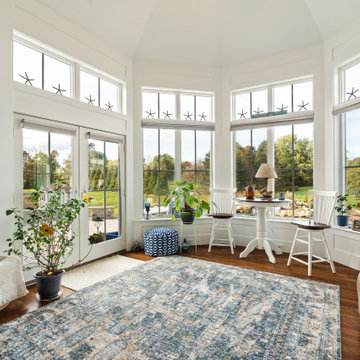
This coastal farmhouse design is destined to be an instant classic. This classic and cozy design has all of the right exterior details, including gray shingle siding, crisp white windows and trim, metal roofing stone accents and a custom cupola atop the three car garage. It also features a modern and up to date interior as well, with everything you'd expect in a true coastal farmhouse. With a beautiful nearly flat back yard, looking out to a golf course this property also includes abundant outdoor living spaces, a beautiful barn and an oversized koi pond for the owners to enjoy.
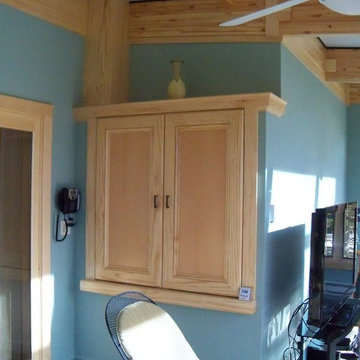
Foto de galería de tamaño medio sin chimenea con suelo de pizarra, techo de vidrio y suelo azul
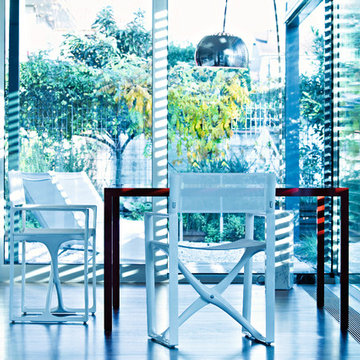
Serralunga 2017 Collection.
Regista dining chair designed by Michel Boucquillon.
Available through Linea, Inc. in Los Angeles.
Diseño de galería minimalista grande sin chimenea con suelo de cemento, techo estándar y suelo gris
Diseño de galería minimalista grande sin chimenea con suelo de cemento, techo estándar y suelo gris
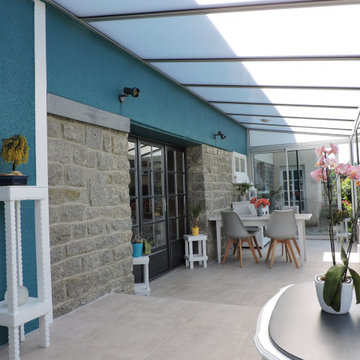
Modelo de galería grande sin chimenea con suelo de baldosas de cerámica, techo con claraboya y suelo gris
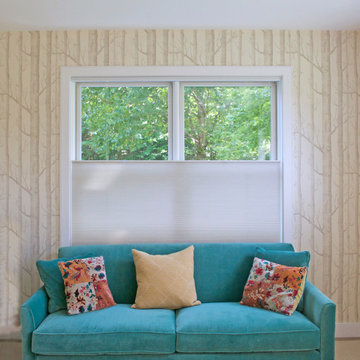
achieved, as well as being energy smart.
Diseño de galería tradicional renovada grande sin chimenea con moqueta, techo estándar y suelo beige
Diseño de galería tradicional renovada grande sin chimenea con moqueta, techo estándar y suelo beige
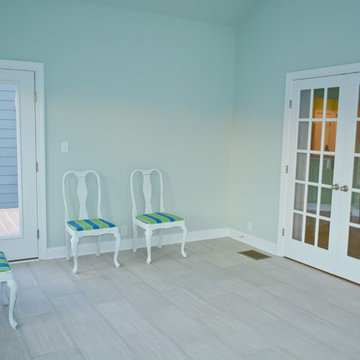
Imagen de galería tradicional renovada sin chimenea con techo con claraboya y suelo gris
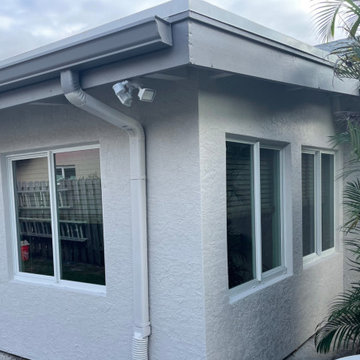
This home addition was built as a category II sunroom. The windows are impact rated and will withstand 180 mph winds
Ejemplo de galería de tamaño medio sin chimenea con suelo de baldosas de cerámica, techo estándar y suelo blanco
Ejemplo de galería de tamaño medio sin chimenea con suelo de baldosas de cerámica, techo estándar y suelo blanco
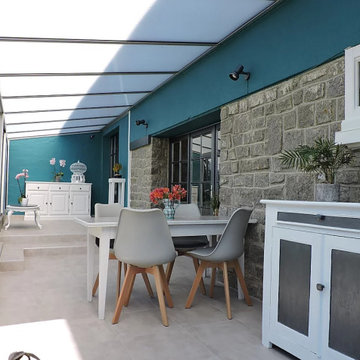
Modelo de galería grande sin chimenea con suelo de baldosas de cerámica, techo con claraboya y suelo gris
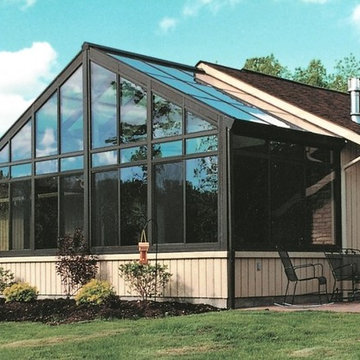
Cathedral style , Black aluminum frame, beige knee wall, sliding windows , conservaglass
Diseño de galería actual de tamaño medio sin chimenea con techo de vidrio
Diseño de galería actual de tamaño medio sin chimenea con techo de vidrio
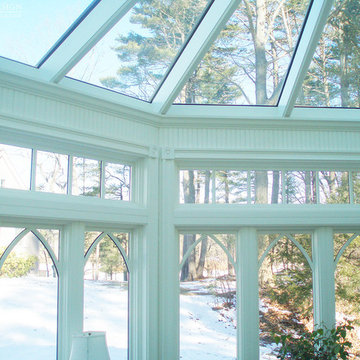
Kittery Junction was originally constructed by the York Harbor & Beach Railroad Co. between 1886 and 1887. In the days when the locomotive was the preferred method of transportation for much of America’s population, this project site provided both passenger and freight service between Portsmouth, New Hampshire, and York Beach, Maine. It was usually the case that a train station constructed during this period would have its own unique architecture, and this site was no exception.
Now privately owned, this structure proudly stands overlooking Barrell’s Pond. To capture this view, the new owner approached our design team with a vision of a master bedroom Victorian conservatory facing the serene body of water. Respectful of the existing architectural details, Sunspace Design worked to bring this vision to reality using our solid conventional walls, custom Marvin windows, and a custom shop-built octagonal conservatory glass roof system. This combination enabled us to meet strong energy efficiency requirements while creating a classic Victorian conservatory that met the client’s hopes.
The glass roof system was constructed in the shop, transported to site, and raised in place to reduce on site construction time. With windows and doors provided by a top window manufacturer, the 2’ x 6’ wall construction with gave us complete design control. With solid wood framing, fiberglass R-21 insulation in the walls, and sputter coated low-E sun control properties in the custom glass roof system, the construction is both structurally and thermally sound. The end result is a comfortable Victorian conservatory addition that can easily withstand the harsh elements of a Maine winter.
We’ve been designing and building conservatories in New England since 1981. This project stands as a model of our commitment to quality. We utilize this construction process for all of our sunrooms, skylights, conservatories, and orangeries to ensure a final product that is unsurpassed in quality and performance.
94 ideas para galerías turquesas sin chimenea
5
