1.359 ideas para galerías sin chimenea con suelo marrón
Filtrar por
Presupuesto
Ordenar por:Popular hoy
21 - 40 de 1359 fotos
Artículo 1 de 3

Long sunroom turned functional family gathering space with new wall of built ins, detailed millwork, ample comfortable seating, and game table/work from home area in Dover, MA.

The walls of windows and the sloped ceiling provide dimension and architectural detail, maximizing the natural light and view.
The floor tile was installed in a herringbone pattern.
The painted tongue and groove wood ceiling keeps the open space light, airy, and bright in contract to the dark Tudor style of the existing. home.

AV Architects + Builders
Location: Great Falls, VA, US
A full kitchen renovation gave way to a much larger space and much wider possibilities for dining and entertaining. The use of multi-level countertops, as opposed to a more traditional center island, allow for a better use of space to seat a larger crowd. The mix of Baltic Blue, Red Dragon, and Jatoba Wood countertops contrast with the light colors used in the custom cabinetry. The clients insisted that they didn’t use a tub often, so we removed it entirely and made way for a more spacious shower in the master bathroom. In addition to the large shower centerpiece, we added in heated floors, river stone pebbles on the shower floor, and plenty of storage, mirrors, lighting, and speakers for music. The idea was to transform their morning bathroom routine into something special. The mudroom serves as an additional storage facility and acts as a gateway between the inside and outside of the home.
Our client’s family room never felt like a family room to begin with. Instead, it felt cluttered and left the home with no natural flow from one room to the next. We transformed the space into two separate spaces; a family lounge on the main level sitting adjacent to the kitchen, and a kids lounge upstairs for them to play and relax. This transformation not only creates a room for everyone, it completely opens up the home and makes it easier to move around from one room to the next. We used natural materials such as wood fire and stone to compliment the new look and feel of the family room.
Our clients were looking for a larger area to entertain family and guests that didn’t revolve around being in the family room or kitchen the entire evening. Our outdoor enclosed deck and fireplace design provides ample space for when they want to entertain guests in style. The beautiful fireplace centerpiece outside is the perfect summertime (and wintertime) amenity, perfect for both the adults and the kids.
Stacy Zarin Photography
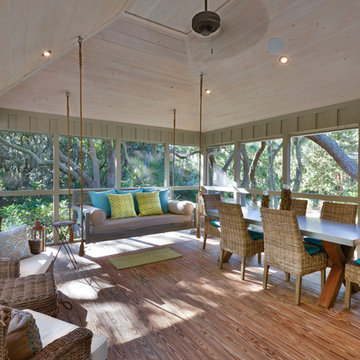
William Quarles
Diseño de galería marinera de tamaño medio sin chimenea con suelo de madera clara, techo estándar y suelo marrón
Diseño de galería marinera de tamaño medio sin chimenea con suelo de madera clara, techo estándar y suelo marrón
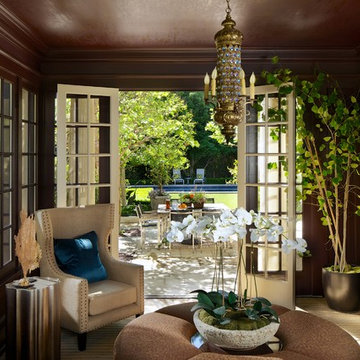
Sun Room
Photography by MPKelley.com
Foto de galería tradicional pequeña sin chimenea con techo estándar, moqueta y suelo marrón
Foto de galería tradicional pequeña sin chimenea con techo estándar, moqueta y suelo marrón
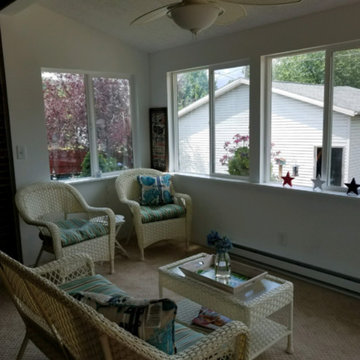
Ejemplo de galería marinera de tamaño medio sin chimenea con moqueta, techo estándar y suelo marrón
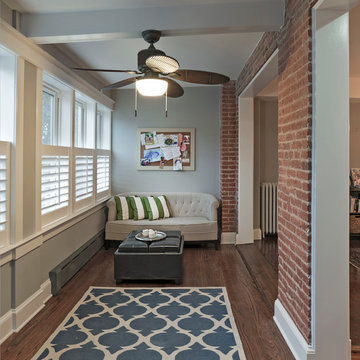
Kenneth M Wyner Photography
Imagen de galería tradicional pequeña sin chimenea con suelo de madera oscura, techo estándar y suelo marrón
Imagen de galería tradicional pequeña sin chimenea con suelo de madera oscura, techo estándar y suelo marrón
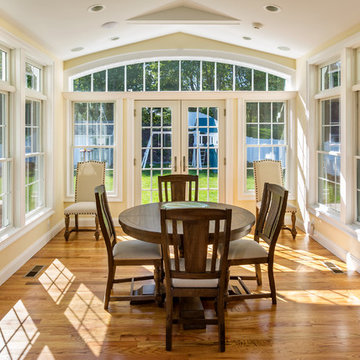
Modelo de galería clásica de tamaño medio sin chimenea con suelo de mármol, techo estándar y suelo marrón
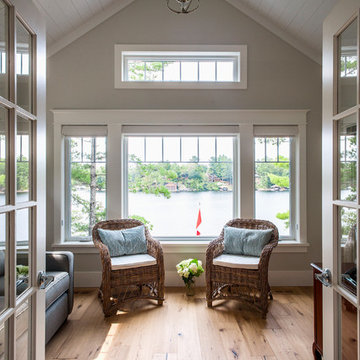
Opening up from the master bedroom, this cozy room offers a spectacular view of the lake and is perfect for reading, studying or even a little nap.
Photo Credit: Jim Craigmyle Photography
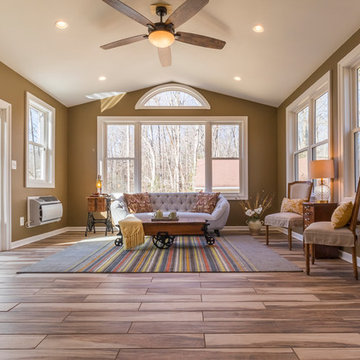
Modelo de galería clásica pequeña sin chimenea con suelo de madera oscura, techo estándar y suelo marrón
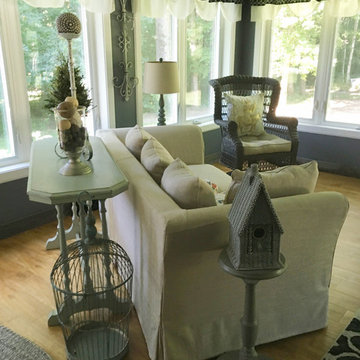
This is an example of whenever possible you never want to shove your furniture up against the wall. By angling the sofa we create an area in the back where we can put a sofa table and add fun accessories.
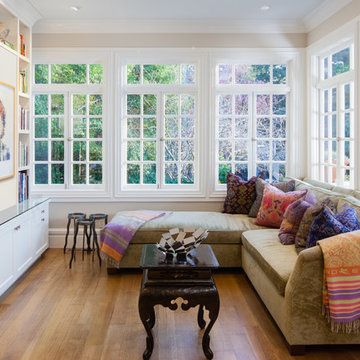
Peter Lyons
Ejemplo de galería tradicional de tamaño medio sin chimenea con suelo de madera en tonos medios, techo estándar y suelo marrón
Ejemplo de galería tradicional de tamaño medio sin chimenea con suelo de madera en tonos medios, techo estándar y suelo marrón
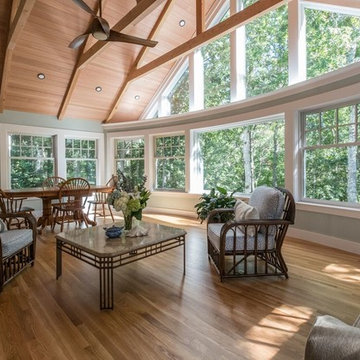
Diseño de galería tradicional grande sin chimenea con suelo de madera en tonos medios, techo estándar y suelo marrón
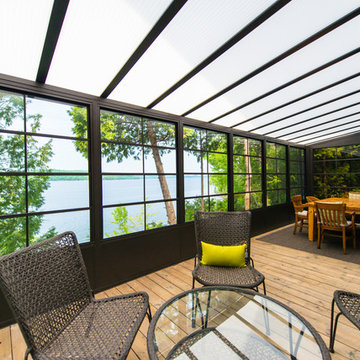
Foto de galería tradicional renovada de tamaño medio sin chimenea con suelo de madera en tonos medios, suelo marrón y techo con claraboya
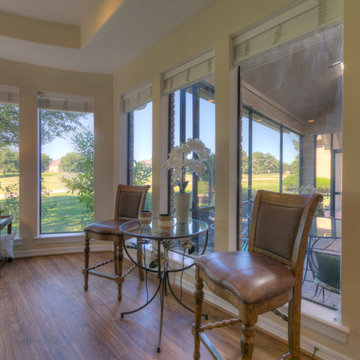
Professional Photo by Michael Pittman
Foto de galería clásica de tamaño medio sin chimenea con suelo de madera en tonos medios, techo estándar y suelo marrón
Foto de galería clásica de tamaño medio sin chimenea con suelo de madera en tonos medios, techo estándar y suelo marrón

Mike Jensen Photography
Modelo de galería clásica renovada pequeña sin chimenea con suelo de madera oscura, techo estándar y suelo marrón
Modelo de galería clásica renovada pequeña sin chimenea con suelo de madera oscura, techo estándar y suelo marrón
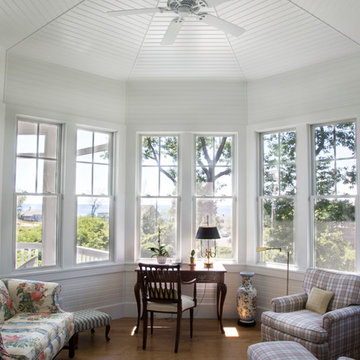
Brad Olechnowicz
Imagen de galería clásica de tamaño medio sin chimenea con suelo de madera en tonos medios, techo estándar y suelo marrón
Imagen de galería clásica de tamaño medio sin chimenea con suelo de madera en tonos medios, techo estándar y suelo marrón
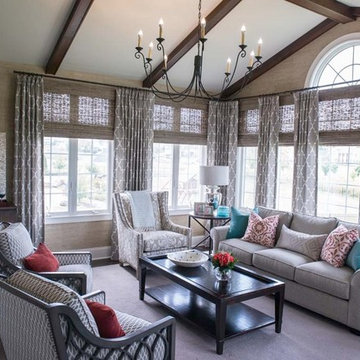
Larry Canner
Foto de galería clásica renovada de tamaño medio sin chimenea con suelo de madera en tonos medios, techo estándar y suelo marrón
Foto de galería clásica renovada de tamaño medio sin chimenea con suelo de madera en tonos medios, techo estándar y suelo marrón

Diseño de galería tradicional renovada grande sin chimenea con suelo de madera clara, techo con claraboya y suelo marrón
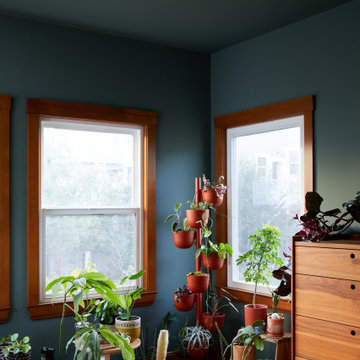
We updated this century-old iconic Edwardian San Francisco home to meet the homeowners' modern-day requirements while still retaining the original charm and architecture. The color palette was earthy and warm to play nicely with the warm wood tones found in the original wood floors, trim, doors and casework.
1.359 ideas para galerías sin chimenea con suelo marrón
2