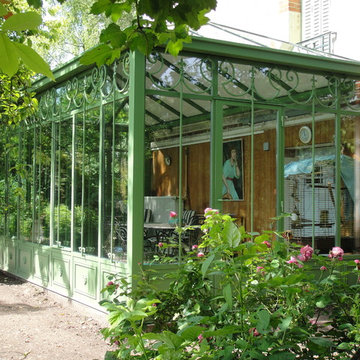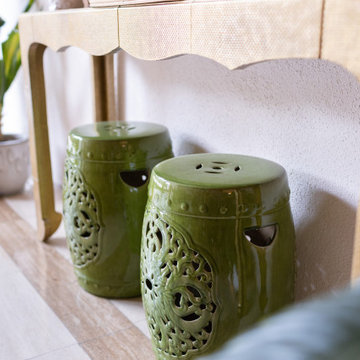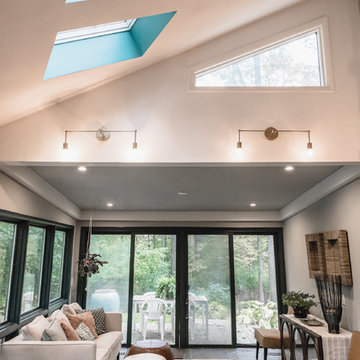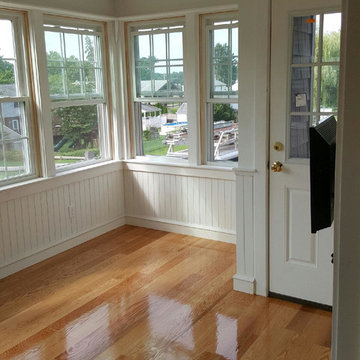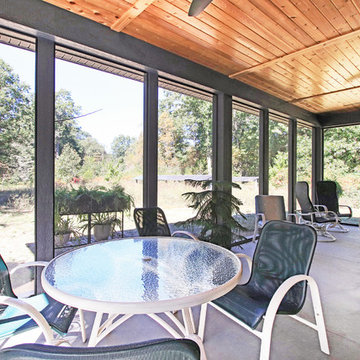94 ideas para galerías retro
Filtrar por
Presupuesto
Ordenar por:Popular hoy
21 - 40 de 94 fotos
Artículo 1 de 3
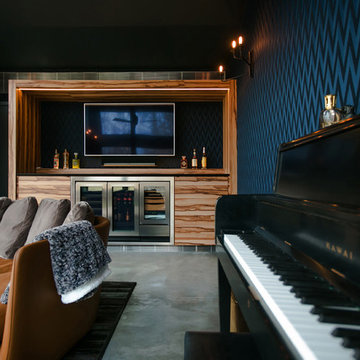
Cigar Room Interior - Midcentury Modern Addition - Brendonwood, Indianapolis - Architect: HAUS | Architecture For Modern Lifestyles - Construction Manager:
WERK | Building Modern - Photo: Jamie Sangar Photography
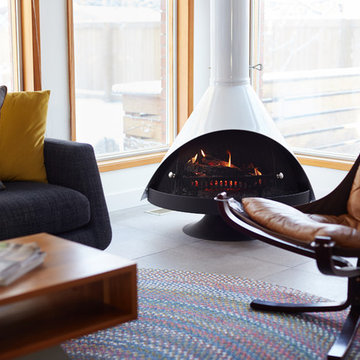
info@ryanpatrickkelly.com
Three walls of windows and two skylights flood this family room with natural light. Has become the favourite room in the house with the heated porcelain floors and malm fireplace
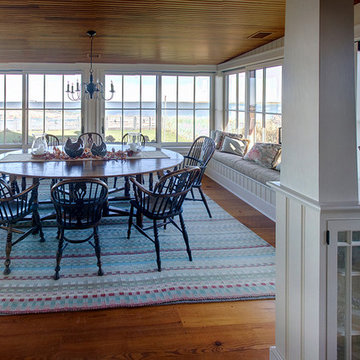
The kitchen is open to the dining room which offers an expanse of the Nantucket Island bay. The glass cabinets acts as the separating wall between the kitchen and the dining room. Restoration glass was utilized to further enhance the sense of age in this Nantucket beach home. The glass is a try divided barred glass door by cabinetmakers Jaeger & Ernst, Inc. Custom cabinets when handled with the dexterity of E. Churchill, architect, in design may achieve levels of sophistication not usually discovered in fine homes.
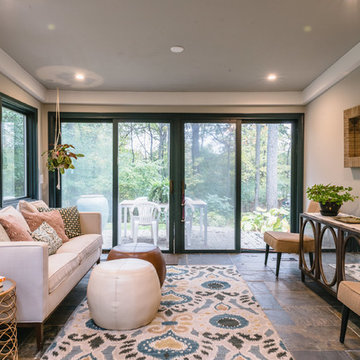
Imagen de galería vintage pequeña con suelo de pizarra, techo estándar y suelo multicolor
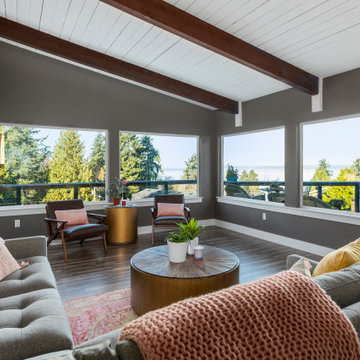
Interior Design for a new home
Imagen de galería retro grande con suelo de madera en tonos medios, suelo marrón y techo estándar
Imagen de galería retro grande con suelo de madera en tonos medios, suelo marrón y techo estándar
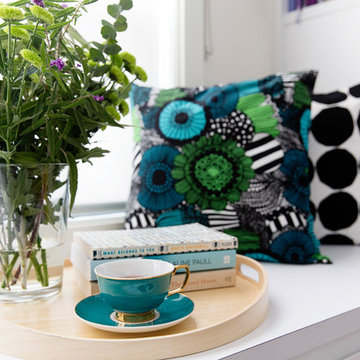
Lisa Atkinson
Imagen de galería retro pequeña con suelo de madera en tonos medios, techo estándar y suelo marrón
Imagen de galería retro pequeña con suelo de madera en tonos medios, techo estándar y suelo marrón
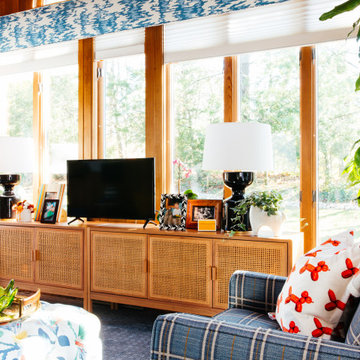
Eclectic family centered sunroom that incorporates many indoor plans, lively patterns and fun wall decor.
Modelo de galería vintage de tamaño medio con moqueta y suelo azul
Modelo de galería vintage de tamaño medio con moqueta y suelo azul
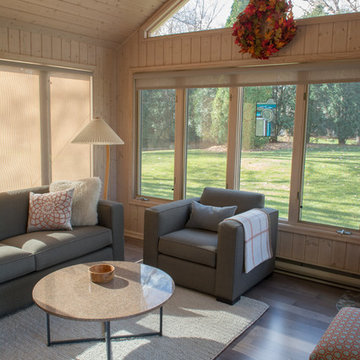
Ejemplo de galería retro de tamaño medio con suelo laminado, techo estándar y suelo multicolor
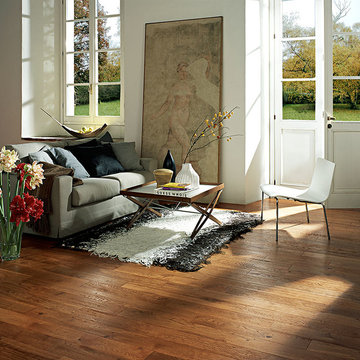
Color: Castle Cottage Oak Tarcot Woodloc
Modelo de galería vintage pequeña con suelo de madera clara
Modelo de galería vintage pequeña con suelo de madera clara
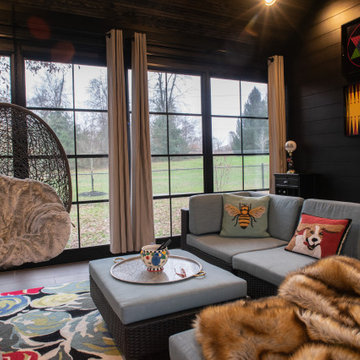
Diseño de galería vintage de tamaño medio con suelo de baldosas de porcelana, todas las chimeneas, marco de chimenea de piedra y suelo marrón
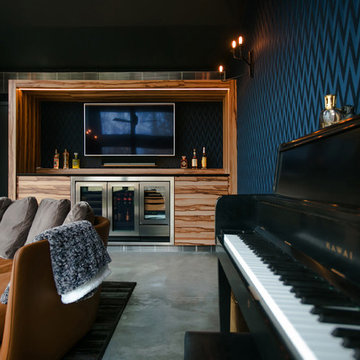
Cigar Room - Midcentury Modern Addition - Brendonwood, Indianapolis - Architect: HAUS | Architecture For Modern Lifestyles - Construction Manager: WERK | Building Modern - Interior Design: MW Harris - Photo: Jamie Sangar Photography
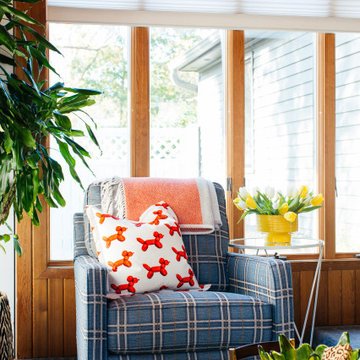
Eclectic family centered sunroom that incorporates many indoor plans, lively patterns and fun wall decor.
Ejemplo de galería vintage de tamaño medio con moqueta y suelo azul
Ejemplo de galería vintage de tamaño medio con moqueta y suelo azul
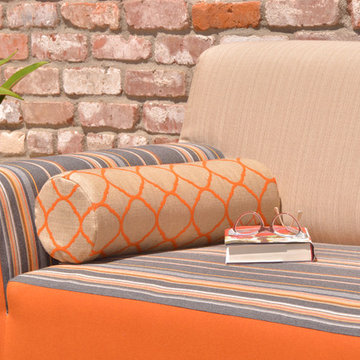
Mid century modern lines with custom upholstery in Sunbrella Outdoor Fabric. An eclectic mix of fabrics for a fun, outdoor setting.
Photo Credit: Eric Jordan
Photo credit: Eric Jordan
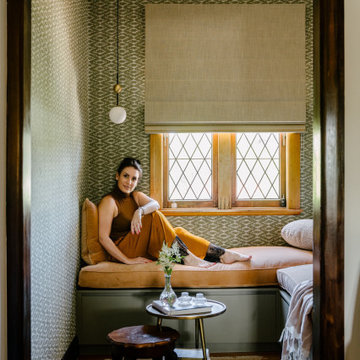
This room had wallpaper removal, re-plastering of walls, new wallpaper & timber staining, new lighting, rugs, window finishes, built-in joinery, custom bespoke furnishings and styling.
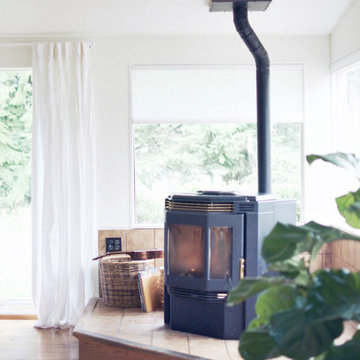
This cozy and much loved sunroom was transformed into a bright working space. Homeowner Sarah Branine wanted to create a bright open space without losing character by having too much white. She used Light Filtering Cellular Shades in Glacier from Blinds.com to let the right amount of light in.
See more of this space on Sarah's blog Sarah Branine:
http://www.sarahkatebranine.com/2016/04/a-meaningful-transformation-our-sunroom.html
94 ideas para galerías retro
2
