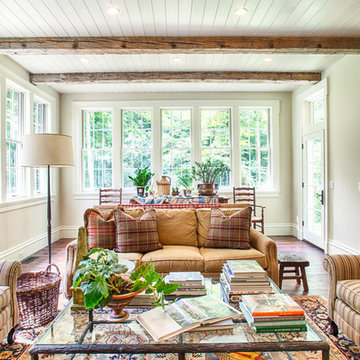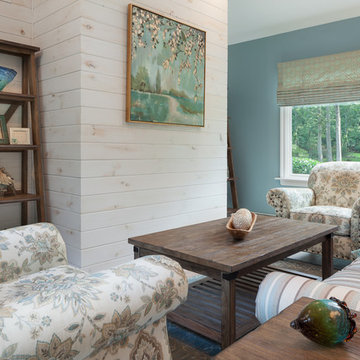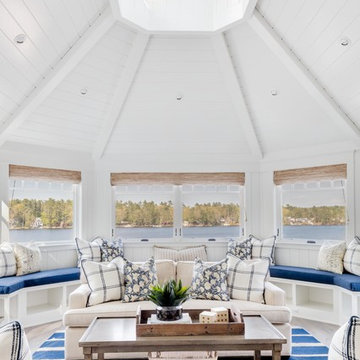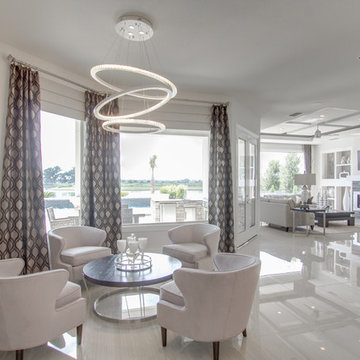2.447 ideas para galerías
Filtrar por
Presupuesto
Ordenar por:Popular hoy
1 - 20 de 2447 fotos
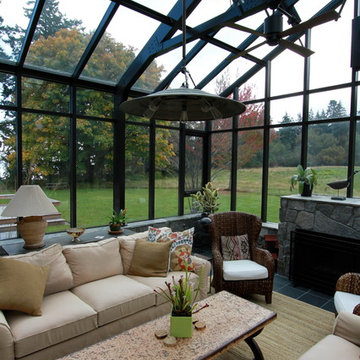
Size: 20’ 4” x 23’ 2” with Meridian Superior frame glazing bar
Meridian 3 inch rafter roof bar
Substantial 4×6 truss and purlin tubular support system
Custom 6/12 roof slope with 8’ sidewalls from raised foundation wall
Luxury 3 glazing rafters
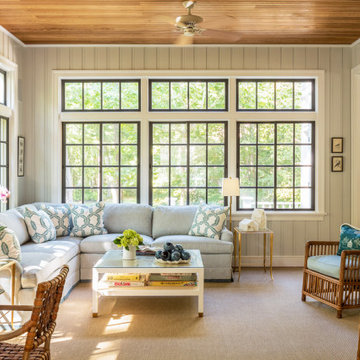
Foto de galería costera de tamaño medio sin chimenea con moqueta, techo estándar y suelo beige

Schuco AWS75 Thermally-Broken Aluminum Windows
Schuco ASS70 Thermally-Broken Aluminum Lift-slide Doors
Ejemplo de galería contemporánea sin chimenea con suelo de madera clara y techo estándar
Ejemplo de galería contemporánea sin chimenea con suelo de madera clara y techo estándar
Encuentra al profesional adecuado para tu proyecto
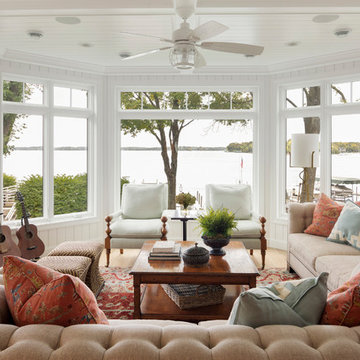
Modelo de galería costera sin chimenea con suelo de madera clara y techo estándar
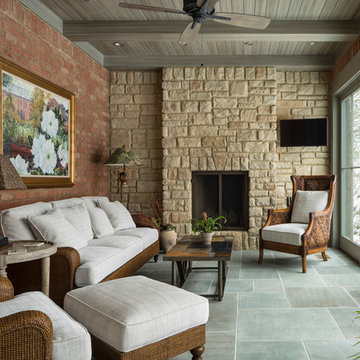
Diseño de galería tradicional con todas las chimeneas, marco de chimenea de piedra, techo estándar y suelo verde
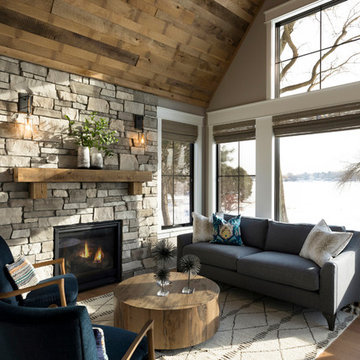
Sunroom with stone fireplace.
Imagen de galería tradicional renovada con suelo de madera en tonos medios, todas las chimeneas, marco de chimenea de piedra, techo estándar y suelo marrón
Imagen de galería tradicional renovada con suelo de madera en tonos medios, todas las chimeneas, marco de chimenea de piedra, techo estándar y suelo marrón

Ejemplo de galería de estilo de casa de campo con suelo de pizarra, todas las chimeneas, marco de chimenea de piedra y techo estándar

Photo Credit: Al Pursley
This new home features custom tile, brick work, granite, painted cabinetry, custom furnishings, ceiling treatments, screen porch, outdoor kitchen and a complete custom design plan implemented throughout.
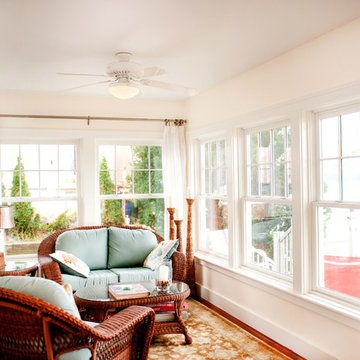
Ejemplo de galería marinera de tamaño medio sin chimenea con suelo de madera en tonos medios y techo estándar
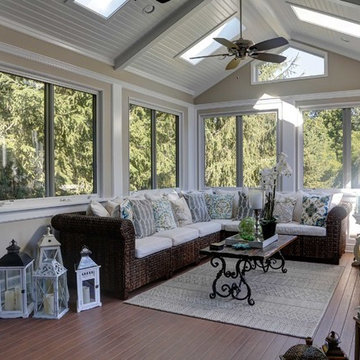
This one-room sunroom addition is connected to both an existing wood deck, as well as the dining room inside. As part of the project, the homeowners replaced the deck flooring material with composite decking, which gave us the opportunity to run that material into the addition as well, giving the room a seamless indoor / outdoor transition. We also designed the space to be surrounded with windows on three sides, as well as glass doors and skylights, flooding the interior with natural light and giving the homeowners the visual connection to the outside which they so desired. The addition, 12'-0" wide x 21'-6" long, has enabled the family to enjoy the outdoors both in the early spring, as well as into the fall, and has become a wonderful gathering space for the family and their guests.
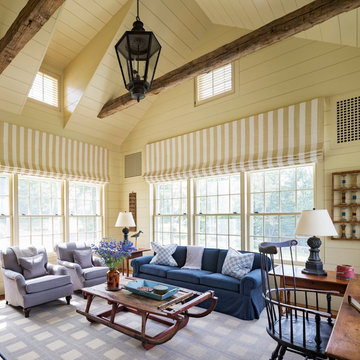
A favorite winter destination, the Sun Room has triple-hung windows and painted wood wall sheathing.
Robert Benson Photography
Modelo de galería campestre extra grande
Modelo de galería campestre extra grande
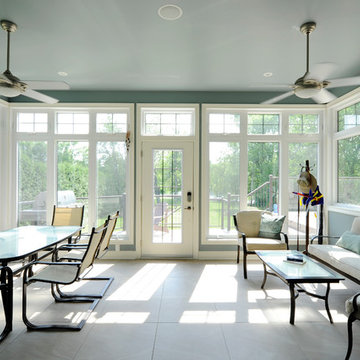
Photos by Gordon King
Imagen de galería clásica de tamaño medio sin chimenea con suelo de baldosas de porcelana y techo estándar
Imagen de galería clásica de tamaño medio sin chimenea con suelo de baldosas de porcelana y techo estándar

Our clients already had the beautiful lot on Burt Lake, all they needed was the home. We were hired to create an inviting home that had a "craftsman" style of the exterior and a "cottage" style for the interior. They desired to capture a casual, warm, and inviting feeling. The home was to have as much natural light and to take advantage of the amazing lake views. The open concept plan was desired to facilitate lots of family and visitors. The finished design and home is exactly what they hoped for. To quote the owner "Thanks to the expertise and creativity of the design team at Edgewater, we were able to get exactly what we wanted."
-Jacqueline Southby Photography
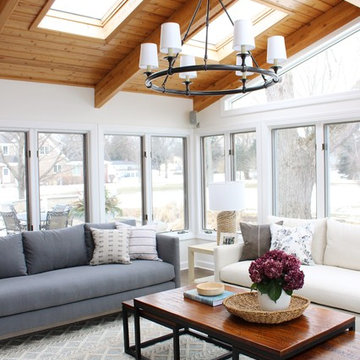
Sunroom with natural plank and beam vaulted ceiling, central chandelier
Photo by Laura Irion

Tile floors, gas fireplace, skylights, ezebreeze, natural stone, 1 x 6 pine ceilings, led lighting, 5.1 surround sound, TV, live edge mantel, rope lighting, western triple slider, new windows, stainless cable railings
2.447 ideas para galerías

Photo: Wiley Aiken
Foto de galería tradicional renovada de tamaño medio con suelo de pizarra, todas las chimeneas, marco de chimenea de ladrillo, techo estándar y suelo beige
Foto de galería tradicional renovada de tamaño medio con suelo de pizarra, todas las chimeneas, marco de chimenea de ladrillo, techo estándar y suelo beige
1
