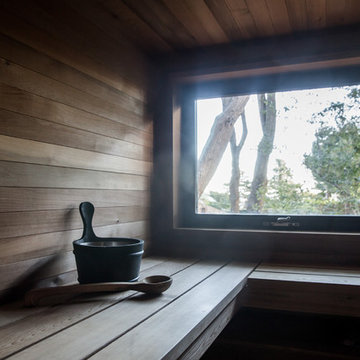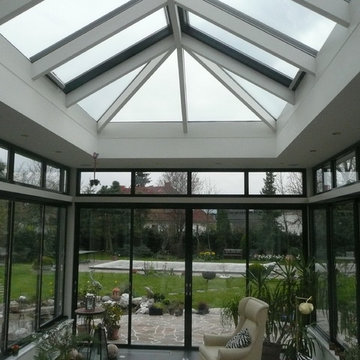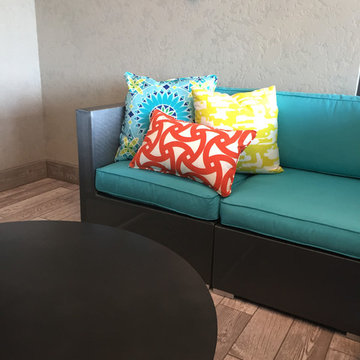341 ideas para galerías negras grandes
Filtrar por
Presupuesto
Ordenar por:Popular hoy
41 - 60 de 341 fotos
Artículo 1 de 3
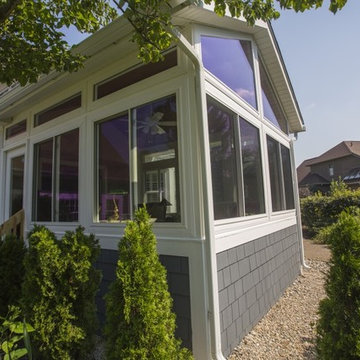
Ohio Exteriors installed a LivingSpace Transitions 4 season custom cathedral style sunroom that measured 12' x 16'. we installed the custom vinyl windows. We tied into the existing roof, and matched the existing shake siding. We extended the existing HVAC system. We also installed new French doors.
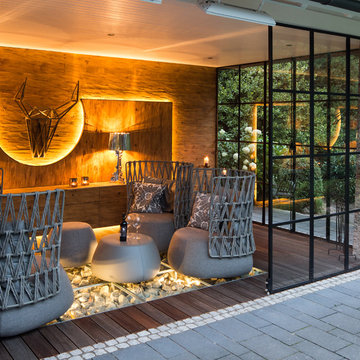
Jan Meier
Modelo de galería contemporánea grande sin chimenea con suelo de madera oscura y techo estándar
Modelo de galería contemporánea grande sin chimenea con suelo de madera oscura y techo estándar

Photos: Donna Dotan Photography; Instagram: @donnadotanphoto
Modelo de galería marinera grande sin chimenea con suelo de madera oscura, techo estándar y suelo marrón
Modelo de galería marinera grande sin chimenea con suelo de madera oscura, techo estándar y suelo marrón
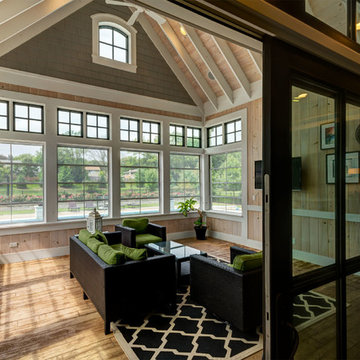
Modelo de galería de estilo de casa de campo grande sin chimenea con suelo de madera en tonos medios, techo estándar y suelo marrón
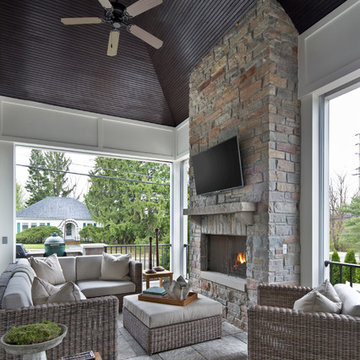
Beth Singer Photography
Diseño de galería clásica renovada grande con todas las chimeneas, marco de chimenea de piedra, techo estándar y suelo gris
Diseño de galería clásica renovada grande con todas las chimeneas, marco de chimenea de piedra, techo estándar y suelo gris
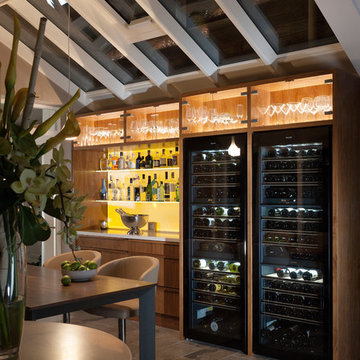
A luxury conservatory extension with bar and hot tub - perfect for entertaining on even the cloudiest days. Hand-made, bespoke design from our top consultants.
Beautifully finished in engineered hardwood with two-tone microporous stain.
Photo Colin Bell
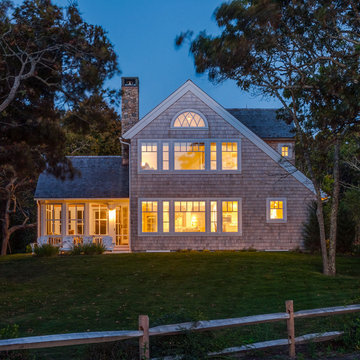
Shingle Style Exterior on a custom coastal home on Cape Cod by Polhemus Savery DaSilva Architects Builders. Wychmere Rise is in a village that surrounds three small harbors. Wychmere Harbor, a commercial fishing port as well as a beloved base for recreation, is at the center. A view of the harbor—and its famous skyline of Shingle Style homes, inns, and fishermans’ shacks—is coveted.
Scope Of Work: Architecture, Construction /
Living Space: 4,573ft² / Photography: Brian Vanden Brink
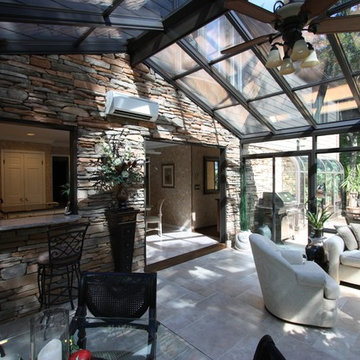
Patriot Sunrooms & Home Solutions
Modelo de galería moderna grande sin chimenea con suelo de baldosas de porcelana y techo de vidrio
Modelo de galería moderna grande sin chimenea con suelo de baldosas de porcelana y techo de vidrio
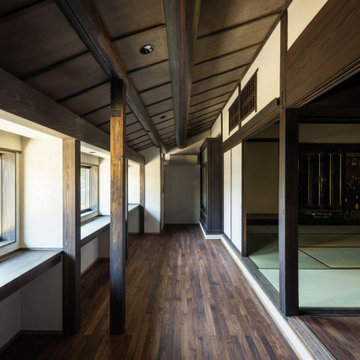
元々有った広縁を少し広げて「廊下」では無く「居室」のような使い方が出来るよう、空調機器を完備、冬の寒さ対策として床暖房システムも導入しました。窓際には造り付けの机を設置、照明も入れたので時折、庭を眺めながら読書に耽る事が出来ます。
Imagen de galería tradicional grande con suelo de madera oscura y suelo marrón
Imagen de galería tradicional grande con suelo de madera oscura y suelo marrón
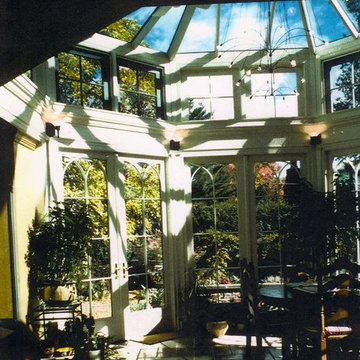
Foto de galería tradicional grande sin chimenea con suelo de travertino y techo de vidrio
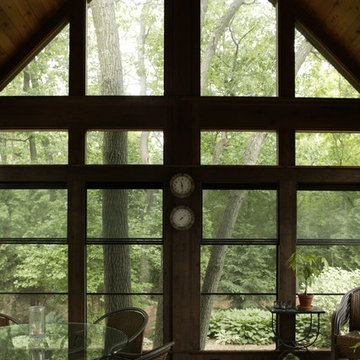
A beautiful, multi-purpose four season sunroom addition was designed and built to fit our clients’ needs exactly. The family now enjoys as much time indoors, as they do out—close to nature, and close to family.
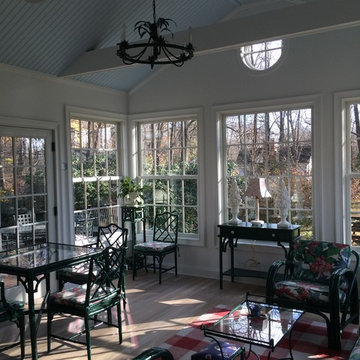
Diseño de galería clásica grande sin chimenea con suelo de madera clara, techo estándar y suelo beige
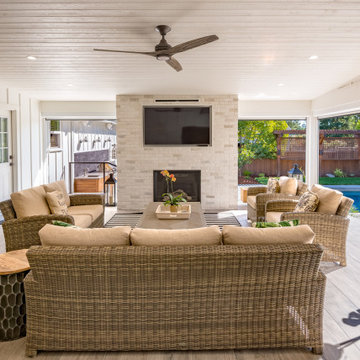
Backyard Oasis
Imagen de galería grande con suelo de madera en tonos medios, todas las chimeneas, marco de chimenea de ladrillo, techo estándar y suelo marrón
Imagen de galería grande con suelo de madera en tonos medios, todas las chimeneas, marco de chimenea de ladrillo, techo estándar y suelo marrón
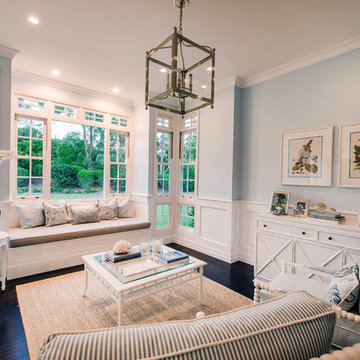
The home on this beautiful property was transformed into a classic American style beauty with the addition of a new sunroom.
Modelo de galería clásica grande con suelo negro
Modelo de galería clásica grande con suelo negro
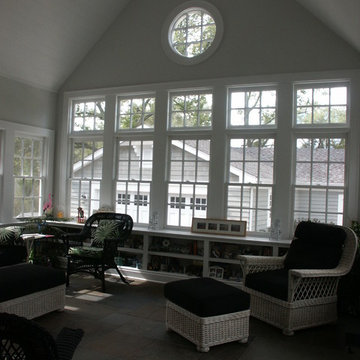
Located in a very prominent spot, this home has become a neighborhood favorite, prompting many spontaneous visitors! Though designed on a challenging site, this home provides everything on the owners’ wish list: a charming shingle-style exterior, a wide front porch, a light-filled sunroom, an exterior fireplace for enjoying poolside, and even an additional detached garage for the car collection. The plan combines the best elements of a classic home with modern amenities.
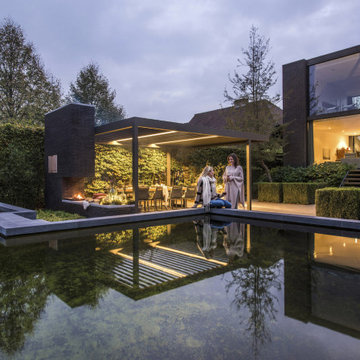
Pergola bioclimatique Renson - Modèle Camargue
Les pergolas bioclimatiques en aluminium de chez Renson proposent de nombreuses options : stores, panneaux coulissants, parois vitrées, chauffage, éclairage LED, musique… La toiture des pergolas bioclimatiques Renson peut être fixe, à lames ou en toile.
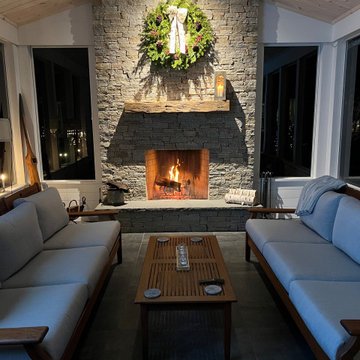
Interior of three season porch with wood burning fireplace. We love the combination of materials here - from the whitewashed knotty pine vaulted ceiling to the stacked stone veneer at the fireplace to the large format floor tiles. A very enjoyable space to be in - year round!
341 ideas para galerías negras grandes
3
