574 ideas para galerías negras con techo estándar
Filtrar por
Presupuesto
Ordenar por:Popular hoy
201 - 220 de 574 fotos
Artículo 1 de 3
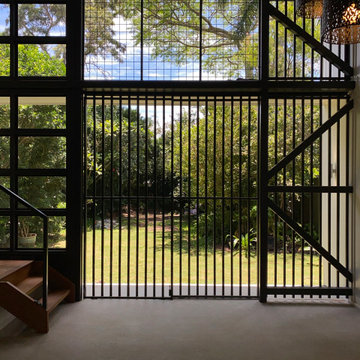
This weather protected outdoor living room provides additional living space, connecting to the indoor lounge area.
The outside screens provide flexibility in terms of security, weather protection, privacy and shading. The lower screen can be open or secured, and the upper screen features roller blinds to increase privacy if desired. The blind works in combination with the exterior window hood to protect the interior areas from the weather.
The polished concrete floor will receive and absorb the winter sun, and will be shaded and cool in the hotter summer months.
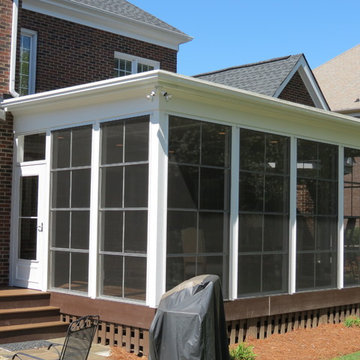
Foto de galería tradicional de tamaño medio sin chimenea con suelo de madera oscura y techo estándar
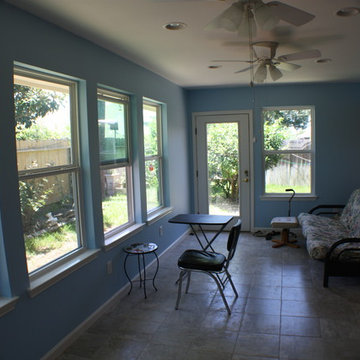
Fans and recessed lights for night time use.
Diseño de galería tradicional de tamaño medio con suelo de baldosas de cerámica, techo estándar y suelo gris
Diseño de galería tradicional de tamaño medio con suelo de baldosas de cerámica, techo estándar y suelo gris
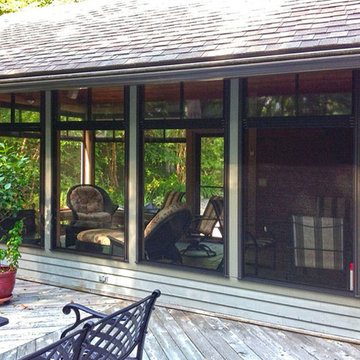
Foto de galería rústica de tamaño medio sin chimenea con suelo de baldosas de cerámica, techo estándar y suelo marrón
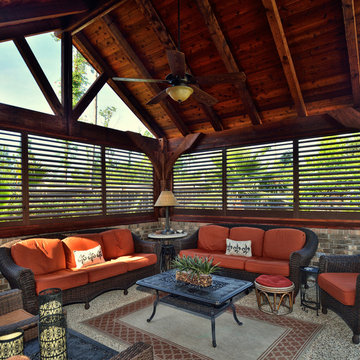
Foto de galería rústica de tamaño medio sin chimenea con suelo laminado, techo estándar y suelo multicolor
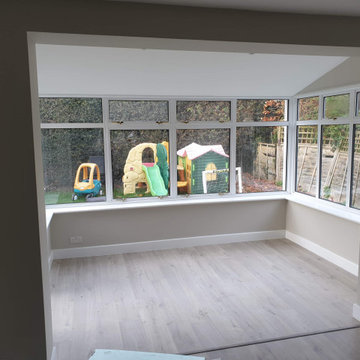
Project was covering:
• Moving Kitchen from back of the property to front of the property taking space of old living room. Now it creates open plan Kitchen / Dinig area plus extra living space created from old conservatory which after small modernisation gives extra square meters of living space
• Old kitchen will now be as a playroom, newly plastered walls, woodwork and flooring
• As Living Room turns into new kitchen, new space for it we've created by converting garage into Living Room. Garage was integrated with house on a ground floor and now it is hardly to say there was garage before...
• Part of converting garage into living room, was creating cupboard
• Also Bathroom has new shape now... Completely stripped, new layout and modern look
• Whole ground floor in the property have been replastered using lime based renders and fillers.
• Floors have been leveled using self leveling compound
• Quickstep flooring and new skirtings, architraves and windowboards
• New electrics and downlights
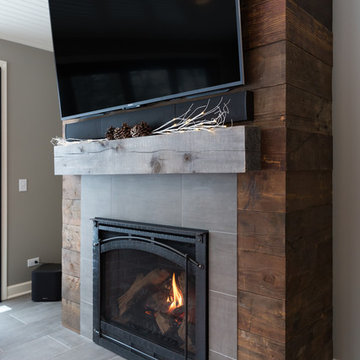
Joel Hernandez
Modelo de galería moderna grande con suelo de baldosas de porcelana, todas las chimeneas, marco de chimenea de baldosas y/o azulejos, techo estándar y suelo gris
Modelo de galería moderna grande con suelo de baldosas de porcelana, todas las chimeneas, marco de chimenea de baldosas y/o azulejos, techo estándar y suelo gris
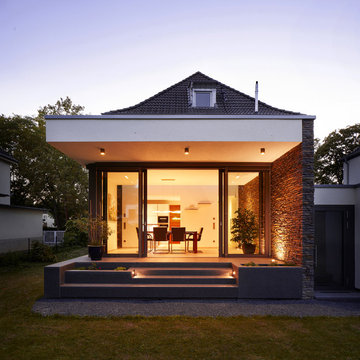
Lennart Wiedemuth
Imagen de galería contemporánea de tamaño medio sin chimenea con techo estándar y suelo negro
Imagen de galería contemporánea de tamaño medio sin chimenea con techo estándar y suelo negro
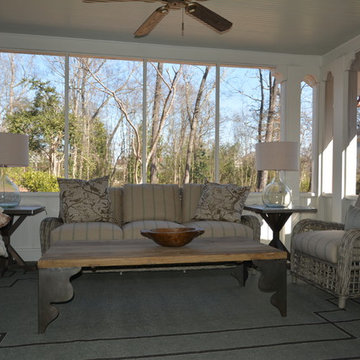
Wright Design is proud to have been involved in this project, which won a 2016 Preservation Award for Outstanding Rehabilitation from that Athens-Clarke Heritage Foundation. Our goal in restoring this classic cottage was to maintain the architectural integrity of the original structure, while updating the floor plans to reflect a modern lifestyle and refreshing the exterior materials and palette.
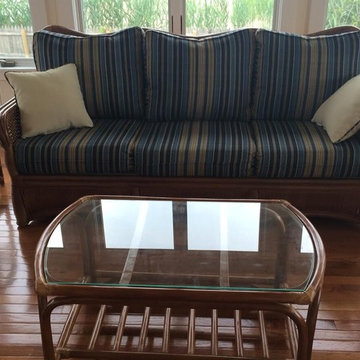
Diseño de galería clásica grande sin chimenea con suelo de madera en tonos medios, techo estándar y suelo marrón
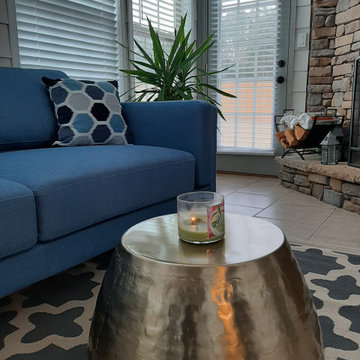
The client wanted to change the color scheme and punch up the style with accessories such as curtains, rugs, and flowers. The couple had the entire downstairs painted and installed new light fixtures throughout.
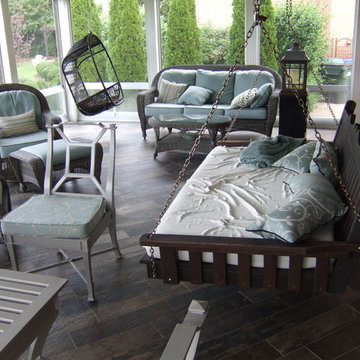
Imagen de galería contemporánea grande sin chimenea con suelo de madera oscura y techo estándar
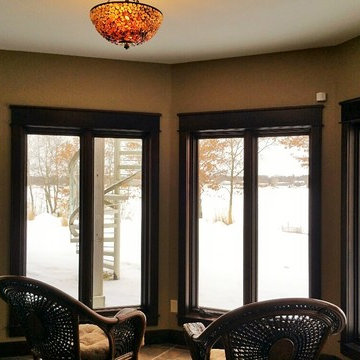
Modelo de galería actual grande sin chimenea con suelo de baldosas de cerámica y techo estándar
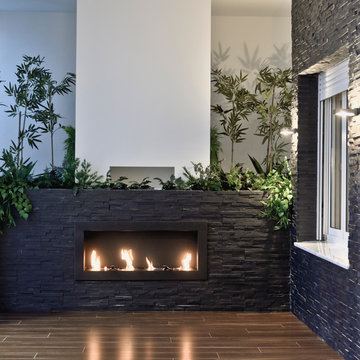
Ejemplo de galería actual de tamaño medio con suelo de madera oscura, chimenea lineal y techo estándar
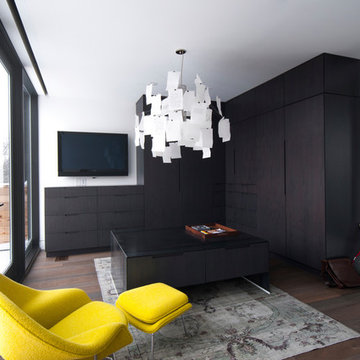
A sunroom that leads out to the third floor deck. The purple tones of the cabinets look at home with the deep brown, reddish tones of the floor.
Photo by: Stephani Buchman
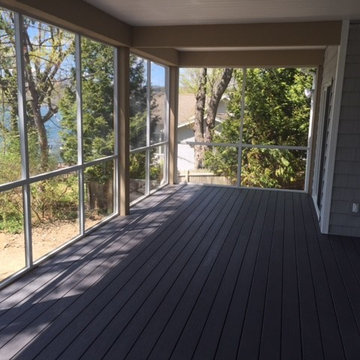
Lovely sunroom with a view - waterfront!
Foto de galería contemporánea grande con suelo de madera clara, techo estándar y suelo gris
Foto de galería contemporánea grande con suelo de madera clara, techo estándar y suelo gris
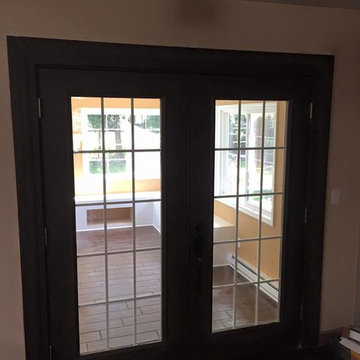
J Broda
Foto de galería contemporánea de tamaño medio con suelo de baldosas de cerámica y techo estándar
Foto de galería contemporánea de tamaño medio con suelo de baldosas de cerámica y techo estándar
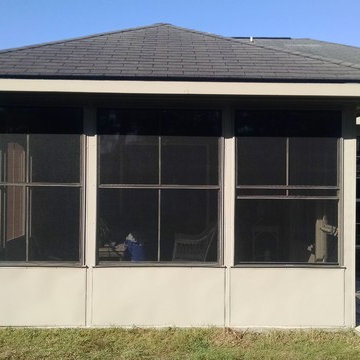
Ejemplo de galería contemporánea de tamaño medio sin chimenea con techo estándar
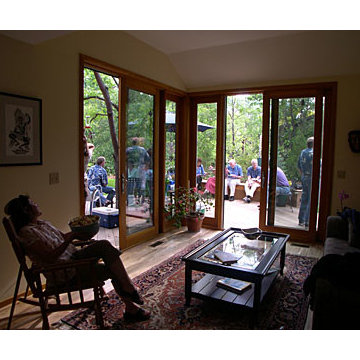
The very comfortable Den addition leaves the west elevation of the original house to push into the heavily landscaped rear yard and affords views of the gardens to the south.
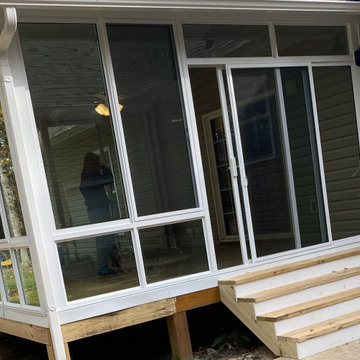
Built an additional 4' on to the deck and then added a full glass sunroom, tied into the house.
Imagen de galería contemporánea de tamaño medio con techo estándar
Imagen de galería contemporánea de tamaño medio con techo estándar
574 ideas para galerías negras con techo estándar
11