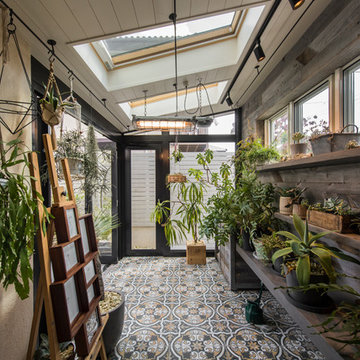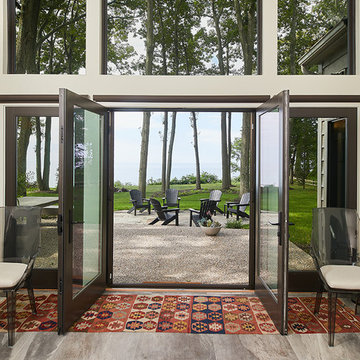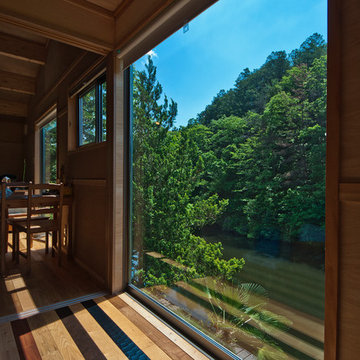29 ideas para galerías modernas con suelo multicolor
Filtrar por
Presupuesto
Ordenar por:Popular hoy
1 - 20 de 29 fotos
Artículo 1 de 3
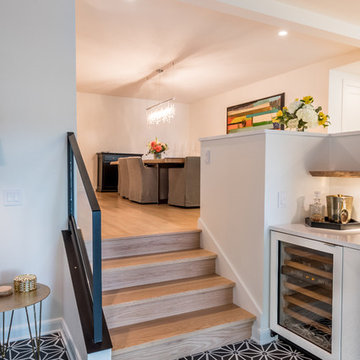
A custom stair railing was created and combines black metal and glass. It keeps the stairs feeling larger and the room feeling larger. The black and white cement tile offers texture and pattern in a fun way that's perfect for a sunporch.
Photographer: Martin Menocal
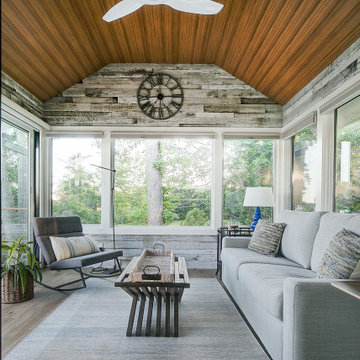
The original room was just a screen room with a low flat ceiling constructed over decking. There was a door off to the side with a cumbersome staircase, another door leading to the rear yard and a slider leading into the house. Since the room was all screens it could not really be utilized all four seasons. Another issue, bugs would come in through the decking, the screens and the space under the two screen doors. To create a space that can be utilized all year round we rebuilt the walls, raised the ceiling, added insulation, installed a combination of picture and casement windows and a 12' slider along the deck wall. For the underneath we installed insulation and a new wood look vinyl floor. The space can now be comfortably utilized most of the year.

Foto de galería minimalista de tamaño medio con suelo laminado, todas las chimeneas, marco de chimenea de baldosas y/o azulejos, suelo multicolor y techo de vidrio
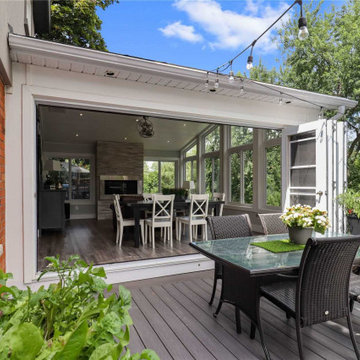
SUNROOM WITH SHADOW BOARD CEILING
Diseño de galería moderna grande con suelo vinílico, techo estándar y suelo multicolor
Diseño de galería moderna grande con suelo vinílico, techo estándar y suelo multicolor
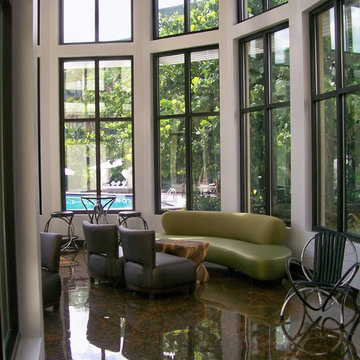
Modelo de galería moderna grande con suelo de cemento, techo estándar y suelo multicolor
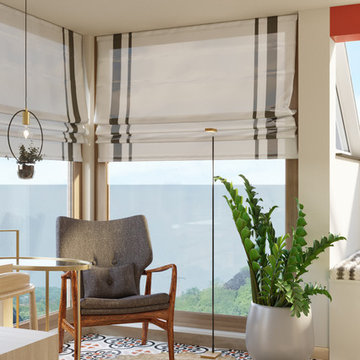
Diseño de galería minimalista pequeña con suelo de baldosas de cerámica, techo estándar y suelo multicolor
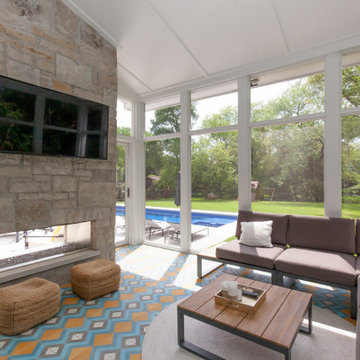
Photos: Jody Kmetz
Imagen de galería minimalista grande con suelo de baldosas de porcelana, chimenea de doble cara, piedra de revestimiento, techo estándar y suelo multicolor
Imagen de galería minimalista grande con suelo de baldosas de porcelana, chimenea de doble cara, piedra de revestimiento, techo estándar y suelo multicolor
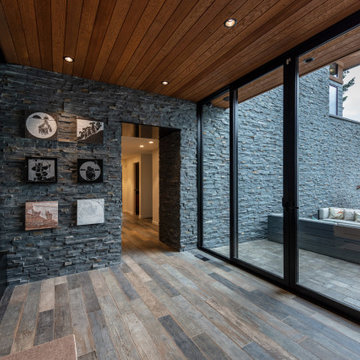
Foto de galería moderna grande con suelo de baldosas de porcelana y suelo multicolor
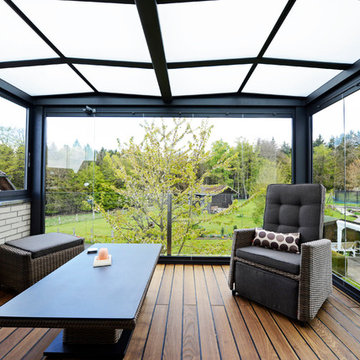
Imagen de galería minimalista de tamaño medio con suelo de madera oscura, estufa de leña, techo de vidrio y suelo multicolor
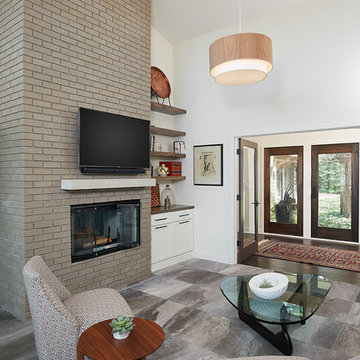
Foto de galería minimalista con todas las chimeneas, marco de chimenea de ladrillo y suelo multicolor
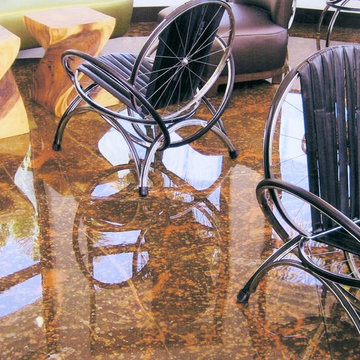
Ejemplo de galería moderna grande con suelo de cemento, techo estándar y suelo multicolor
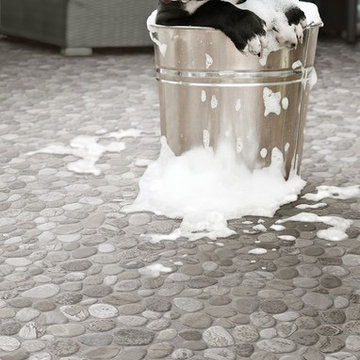
Rip, tear and gouge protection is provided with Tarkett's patented Beyond Tough™ textile backing. The AquaGuard® Guarantee is a 2 year, "no questions asked" mold, mildew and moisture staining warranty that makes the TruTEX™ moisture management system perfect for wet areas like bathrooms, kitchens and basements.
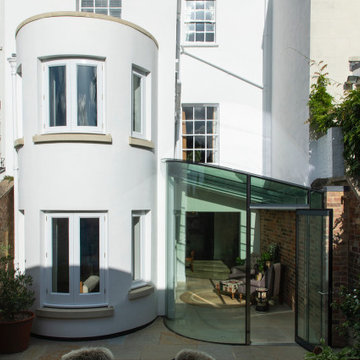
As part of the refurbishment of a listed regency townhouse in central Cheltenham. An elegant glass extension with glass with a curved front panel in-keeping with the curvature of the main building. Glass to glass junctions maximise natural daylight and create a calm and light space to be in. The light pours into the depth of house where the new open plan kitchen and living space now seamlessly flow into the garden.
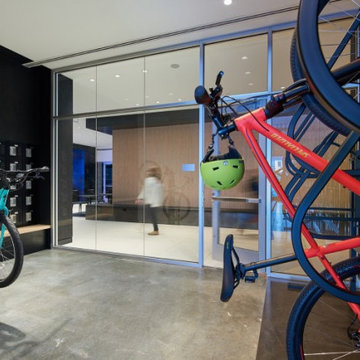
Mozaic East, through its tech-forward design, robust on-site amenity package and sustainable focus, MoZaic is intentionally designed for the needs of today and tomorrow’s tenants. For this project we provided a specialty floor coating as requested by the Opus.
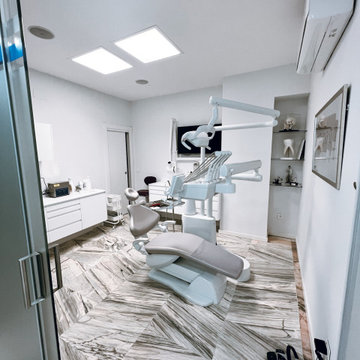
Gabinete 3 de la clínica.
Modelo de galería minimalista grande con suelo de mármol y suelo multicolor
Modelo de galería minimalista grande con suelo de mármol y suelo multicolor

The original room was just a screen room with a low flat ceiling constructed over decking. There was a door off to the side with a cumbersome staircase, another door leading to the rear yard and a slider leading into the house. Since the room was all screens it could not really be utilized all four seasons. Another issue, bugs would come in through the decking, the screens and the space under the two screen doors. To create a space that can be utilized all year round we rebuilt the walls, raised the ceiling, added insulation, installed a combination of picture and casement windows and a 12' slider along the deck wall. For the underneath we installed insulation and a new wood look vinyl floor. The space can now be comfortably utilized most of the year.
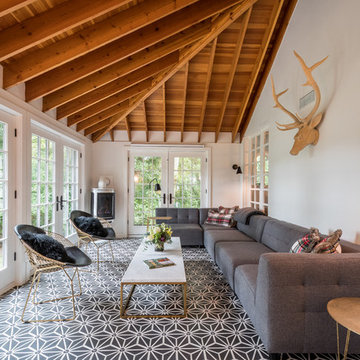
Cement tile floor in sunporch with exposed wood beam ceiling adds a ton of texture. The long gray sectional offers seating with lake views. Gold wire chairs, a gold metal table base with a marble table top both add different layers of texture. A corner modern fireplace adds warmth and ambiance. Wall mounted sconces add height and reading light at the corners of the sofa.
Photographer: Martin Menocal
29 ideas para galerías modernas con suelo multicolor
1
