763 ideas para galerías marrones con suelo marrón
Filtrar por
Presupuesto
Ordenar por:Popular hoy
1 - 20 de 763 fotos
Artículo 1 de 3

This new home was designed to nestle quietly into the rich landscape of rolling pastures and striking mountain views. A wrap around front porch forms a facade that welcomes visitors and hearkens to a time when front porch living was all the entertainment a family needed. White lap siding coupled with a galvanized metal roof and contrasting pops of warmth from the stained door and earthen brick, give this home a timeless feel and classic farmhouse style. The story and a half home has 3 bedrooms and two and half baths. The master suite is located on the main level with two bedrooms and a loft office on the upper level. A beautiful open concept with traditional scale and detailing gives the home historic character and charm. Transom lites, perfectly sized windows, a central foyer with open stair and wide plank heart pine flooring all help to add to the nostalgic feel of this young home. White walls, shiplap details, quartz counters, shaker cabinets, simple trim designs, an abundance of natural light and carefully designed artificial lighting make modest spaces feel large and lend to the homeowner's delight in their new custom home.
Kimberly Kerl

Photo By: Trent Bell
Imagen de galería contemporánea con suelo de madera en tonos medios, todas las chimeneas, marco de chimenea de piedra, techo estándar y suelo marrón
Imagen de galería contemporánea con suelo de madera en tonos medios, todas las chimeneas, marco de chimenea de piedra, techo estándar y suelo marrón

This porch features stunning views of the lake and running trails. The furniture in the space is a mix of old and new, and designer furniture and custom made furniture. We used navy blue flooring material on the ceiling to add interest, color and texture. A new Waverton Cambria top sits on an antique Weiman lacquer table base. Mark Ehlen Photography.
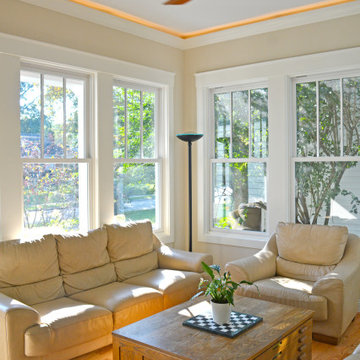
Modelo de galería tradicional renovada con suelo de madera en tonos medios y suelo marrón

Picture Perfect House
Ejemplo de galería de estilo americano extra grande con suelo de baldosas de cerámica, todas las chimeneas, marco de chimenea de piedra, techo estándar y suelo marrón
Ejemplo de galería de estilo americano extra grande con suelo de baldosas de cerámica, todas las chimeneas, marco de chimenea de piedra, techo estándar y suelo marrón
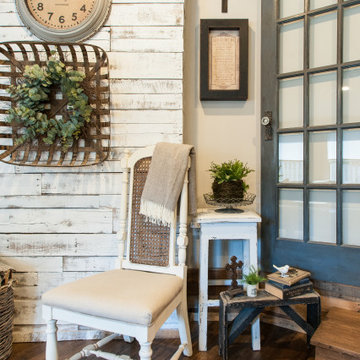
Diseño de galería campestre de tamaño medio con suelo de madera en tonos medios y suelo marrón
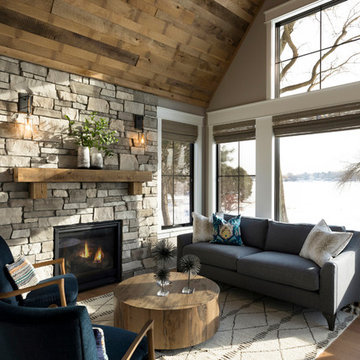
Sunroom with stone fireplace.
Imagen de galería tradicional renovada con suelo de madera en tonos medios, todas las chimeneas, marco de chimenea de piedra, techo estándar y suelo marrón
Imagen de galería tradicional renovada con suelo de madera en tonos medios, todas las chimeneas, marco de chimenea de piedra, techo estándar y suelo marrón

Sunroom vinyl plank (waterproof) flooring
Foto de galería contemporánea de tamaño medio sin chimenea con suelo vinílico, techo estándar y suelo marrón
Foto de galería contemporánea de tamaño medio sin chimenea con suelo vinílico, techo estándar y suelo marrón
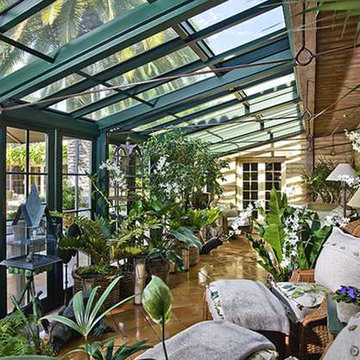
Ejemplo de galería exótica de tamaño medio sin chimenea con suelo de baldosas de terracota, techo con claraboya y suelo marrón

Faith Photos by Gail
Ejemplo de galería de estilo americano con suelo de madera en tonos medios, chimenea de doble cara, marco de chimenea de piedra y suelo marrón
Ejemplo de galería de estilo americano con suelo de madera en tonos medios, chimenea de doble cara, marco de chimenea de piedra y suelo marrón
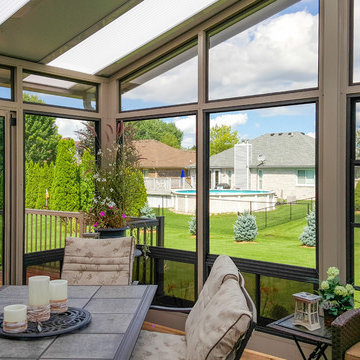
Transform your outdoor living space with a 4 season Sunroom featuring WeatherMaster Windows by Sunspace Sunrooms.
Windows effortlessly stack up, stack down or bunch in the middle to enjoy up to 75% ventilation.
Check out the roofing system-lots of light

Photos by Alan K. Barley, AIA
Warm wood surfaces combined with the rock fireplace surround give this screened porch an organic treehouse feel.
Screened In Porch, View, Sleeping Porch,
Fireplace, Patio, wood floor, outdoor spaces, Austin, Texas
Austin luxury home, Austin custom home, BarleyPfeiffer Architecture, BarleyPfeiffer, wood floors, sustainable design, sleek design, pro work, modern, low voc paint, interiors and consulting, house ideas, home planning, 5 star energy, high performance, green building, fun design, 5 star appliance, find a pro, family home, elegance, efficient, custom-made, comprehensive sustainable architects, barley & Pfeiffer architects, natural lighting, AustinTX, Barley & Pfeiffer Architects, professional services, green design, Screened-In porch, Austin luxury home, Austin custom home, BarleyPfeiffer Architecture, wood floors, sustainable design, sleek design, modern, low voc paint, interiors and consulting, house ideas, home planning, 5 star energy, high performance, green building, fun design, 5 star appliance, find a pro, family home, elegance, efficient, custom-made, comprehensive sustainable architects, natural lighting, Austin TX, Barley & Pfeiffer Architects, professional services, green design, curb appeal, LEED, AIA,

Imagen de galería rústica con suelo de madera en tonos medios, todas las chimeneas, marco de chimenea de piedra, techo estándar y suelo marrón

This house features an open concept floor plan, with expansive windows that truly capture the 180-degree lake views. The classic design elements, such as white cabinets, neutral paint colors, and natural wood tones, help make this house feel bright and welcoming year round.
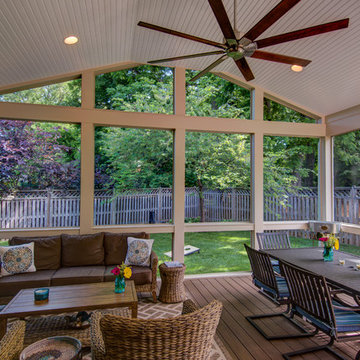
Foto de galería clásica renovada de tamaño medio sin chimenea con suelo de madera oscura, techo estándar y suelo marrón

Two VELUX Solar Powered fresh air skylights with rain sensors help provide air circulation while the solar transparent blinds control the natural light.
Decorative rafter framing, beams, and trim have bead edge throughout to add charm and architectural detail.
Recessed lighting offers artificial means to brighten the space at night with a warm glow.
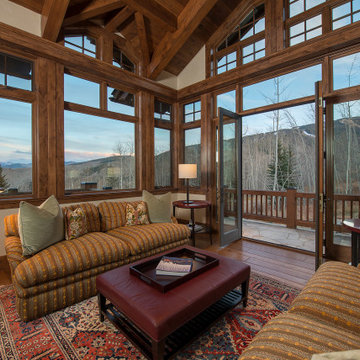
Diseño de galería de estilo americano de tamaño medio sin chimenea con suelo de madera en tonos medios, techo estándar y suelo marrón

Photo: Devin Campbell Photography
Diseño de galería tradicional con suelo de baldosas de cerámica, techo estándar y suelo marrón
Diseño de galería tradicional con suelo de baldosas de cerámica, techo estándar y suelo marrón
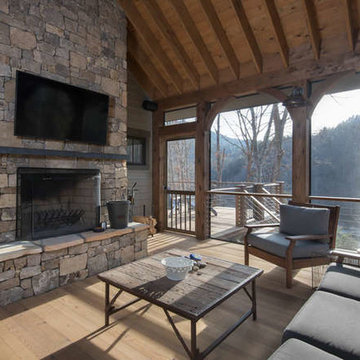
Ryan Theede
Modelo de galería de estilo americano de tamaño medio con suelo de madera en tonos medios, todas las chimeneas, marco de chimenea de piedra, techo estándar y suelo marrón
Modelo de galería de estilo americano de tamaño medio con suelo de madera en tonos medios, todas las chimeneas, marco de chimenea de piedra, techo estándar y suelo marrón
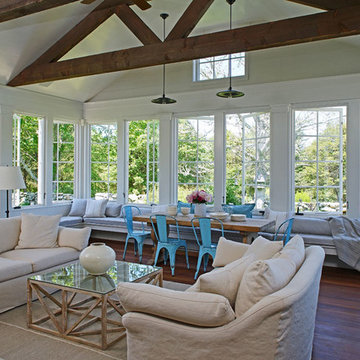
Three Season Room over looking the pool w/ a Two Sided Fireplace and Built in Window Seats, which provide a second Dining Area.
Foto de galería de estilo de casa de campo extra grande con suelo de madera oscura, techo estándar y suelo marrón
Foto de galería de estilo de casa de campo extra grande con suelo de madera oscura, techo estándar y suelo marrón
763 ideas para galerías marrones con suelo marrón
1