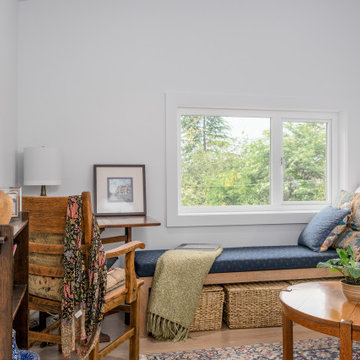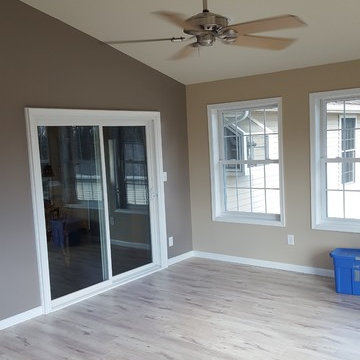39 ideas para galerías marrones con suelo laminado
Filtrar por
Presupuesto
Ordenar por:Popular hoy
1 - 20 de 39 fotos
Artículo 1 de 3

Four seasons sunroom overlooking the outdoor patio.
Modelo de galería actual de tamaño medio con suelo laminado, chimenea de esquina, marco de chimenea de piedra y suelo gris
Modelo de galería actual de tamaño medio con suelo laminado, chimenea de esquina, marco de chimenea de piedra y suelo gris

Kim Meyer
Imagen de galería clásica renovada pequeña con suelo laminado, estufa de leña, marco de chimenea de madera, techo estándar y suelo gris
Imagen de galería clásica renovada pequeña con suelo laminado, estufa de leña, marco de chimenea de madera, techo estándar y suelo gris
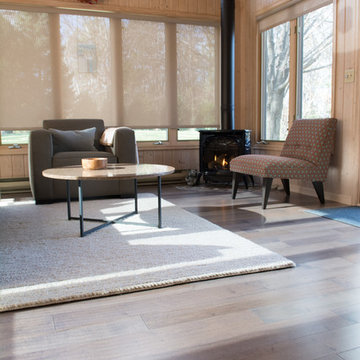
Ejemplo de galería rural de tamaño medio con suelo laminado, marco de chimenea de metal, techo estándar, suelo multicolor y estufa de leña
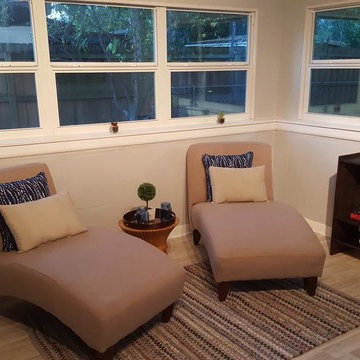
Modelo de galería actual pequeña sin chimenea con suelo laminado, techo estándar y suelo marrón
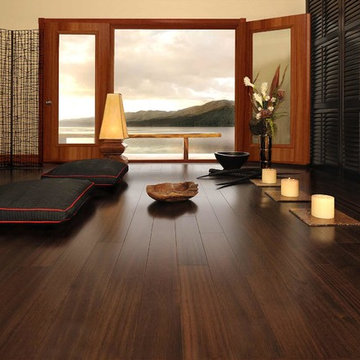
Cut-Rite Carpet and Design Center is located at 825 White Plains Road (Rt. 22), Scarsdale, NY 10583. Come visit us! We are open Monday-Saturday from 9:00 AM-6:00 PM.
(914) 506-5431 http://www.cutritecarpets.com/
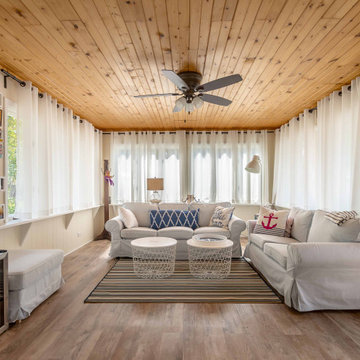
Diseño de galería ecléctica de tamaño medio sin chimenea con suelo laminado, suelo marrón y techo estándar
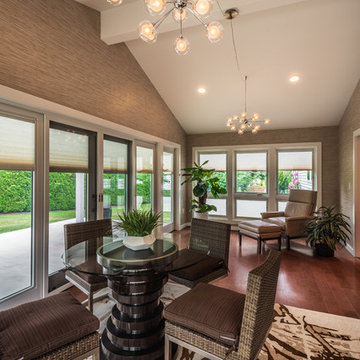
Dimitri Ganas
Foto de galería contemporánea de tamaño medio con suelo laminado, techo estándar y suelo beige
Foto de galería contemporánea de tamaño medio con suelo laminado, techo estándar y suelo beige
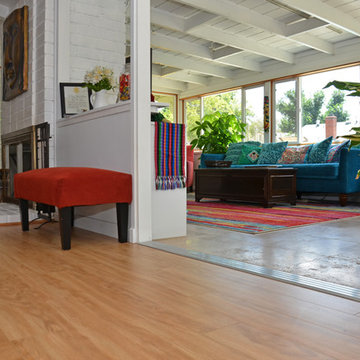
Laminate Flooring Installation in Winnetka
Foto de galería ecléctica de tamaño medio sin chimenea con suelo laminado, techo estándar y suelo marrón
Foto de galería ecléctica de tamaño medio sin chimenea con suelo laminado, techo estándar y suelo marrón
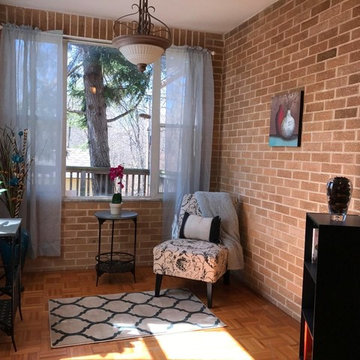
Sunroom, nook
Diseño de galería contemporánea de tamaño medio con suelo laminado y suelo beige
Diseño de galería contemporánea de tamaño medio con suelo laminado y suelo beige
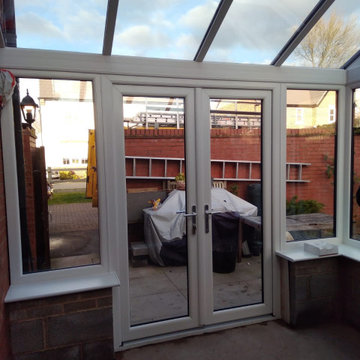
For a lot of people, a conservatory is still a first thought for a new extension of a property. With that as a thought, the options available for conservatorys have increased drastically over the last few years with a lot of manufactures providing different designs and colours for customers to pick from.
When this customer came to us, they were wanting to have a conservatory that had a modern design and finish. After look at a few designs our team had made for them, the customer decided to have a gable designed conservatory, which would have 6 windows, 2 of which would open, and a set of french doors as well. As well as building the conservatory, our team also removed a set of french doors and side panels that the customer had at the rear of their home to create a better flow from house to conservatory.
As you can see from the images provided, the conservatory really does add a modern touch to this customers home.
Here you can see the customers finished french doors installed.
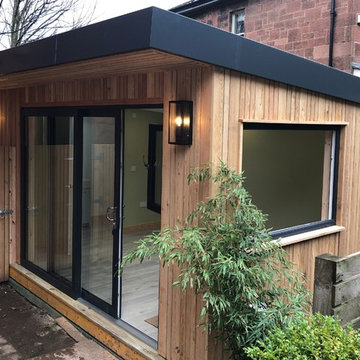
Our client needed additional space for Granny to come and stay therefore the existing garage was demolished and replaced with a 5m x 3m Garden Room / WC. Velux Windows were used in both areas to bring additional light down into the Room to ensure the space was as bright as possible. Low threshold doors were used to make sure the space was fully accessible for Granny.
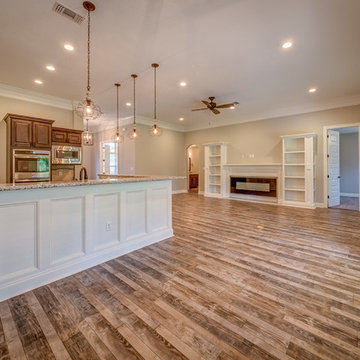
The view from the breakfast nook is unbelievable and allows your family to engage in conversation no matter where they are in the main area.
Foto de galería tradicional grande con suelo laminado, techo estándar y suelo marrón
Foto de galería tradicional grande con suelo laminado, techo estándar y suelo marrón
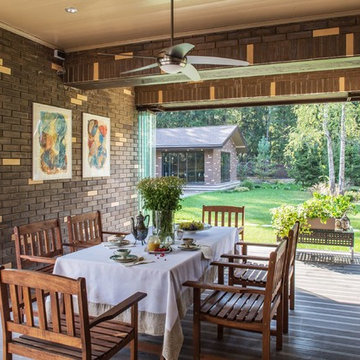
Автор Н. Новикова (Петелина), фото С. Моргунов
Foto de galería actual grande con suelo laminado, todas las chimeneas, marco de chimenea de ladrillo, techo estándar y suelo marrón
Foto de galería actual grande con suelo laminado, todas las chimeneas, marco de chimenea de ladrillo, techo estándar y suelo marrón
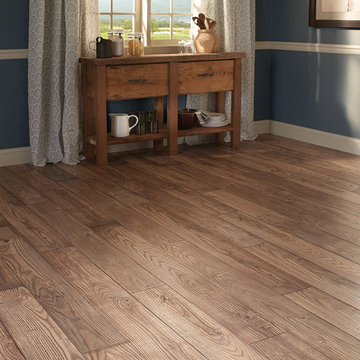
Mannington has some unique and realistic laminates. Come in to check out our Chesnutt Hill, Natural, Mannington Laminate.
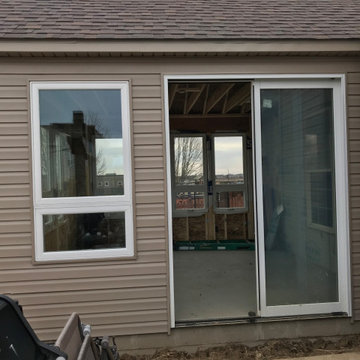
With most of the country transitioned to a work-from-home environment, more and more people are realizing that they could use a little more space! This beautiful sunroom was the perfect addition to this home. With a view of a beautiful garden, the homeowners are now able to enjoy the outdoors, from inside their home. This sunroom is the perfect space to work, relax, and entertain.
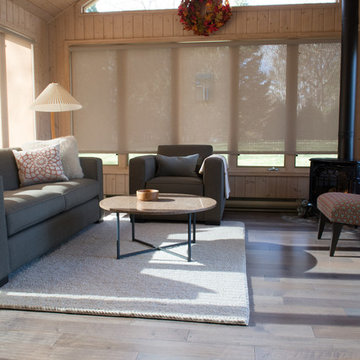
Imagen de galería rural de tamaño medio con suelo laminado, marco de chimenea de metal, techo estándar, suelo multicolor y estufa de leña
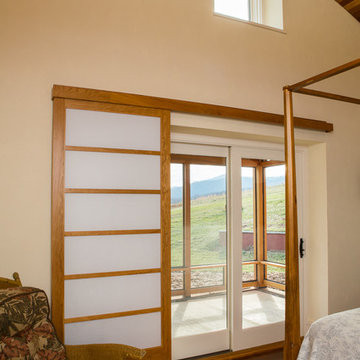
Ejemplo de galería rústica grande sin chimenea con suelo laminado, techo estándar y suelo beige
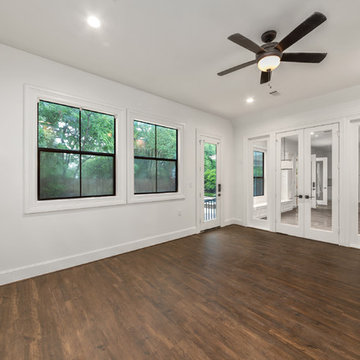
Imagen de galería clásica renovada grande sin chimenea con suelo laminado, suelo marrón y techo estándar
39 ideas para galerías marrones con suelo laminado
1
