192 ideas para galerías grises con todas las chimeneas
Filtrar por
Presupuesto
Ordenar por:Popular hoy
1 - 20 de 192 fotos
Artículo 1 de 3

3 Season Room with fireplace and great views
Ejemplo de galería campestre con suelo de piedra caliza, todas las chimeneas, marco de chimenea de ladrillo, techo estándar y suelo gris
Ejemplo de galería campestre con suelo de piedra caliza, todas las chimeneas, marco de chimenea de ladrillo, techo estándar y suelo gris

Spacecrafting
Ejemplo de galería marinera con suelo de madera en tonos medios, todas las chimeneas, marco de chimenea de piedra y techo estándar
Ejemplo de galería marinera con suelo de madera en tonos medios, todas las chimeneas, marco de chimenea de piedra y techo estándar
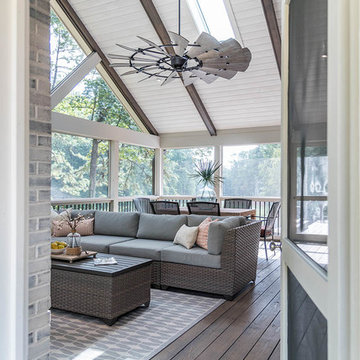
Foto de galería campestre grande con suelo de madera en tonos medios, todas las chimeneas, marco de chimenea de ladrillo, techo con claraboya y suelo marrón
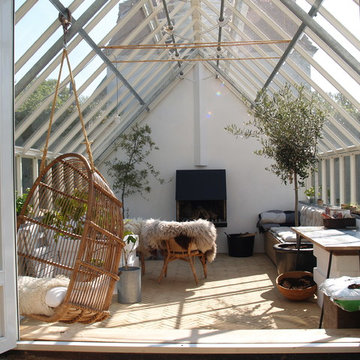
Diseño de galería nórdica con todas las chimeneas, marco de chimenea de yeso y techo de vidrio

Modelo de galería costera con suelo de madera clara, todas las chimeneas, marco de chimenea de piedra y techo estándar
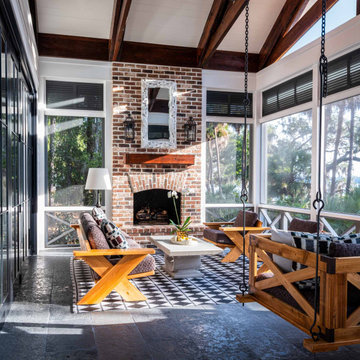
Exposed scissor trusses, heated Indian limestone floors, outdoor brick fireplace, bed swing, and a 17-ft accordion door opens to dining/sitting room.
Ejemplo de galería campestre con todas las chimeneas, marco de chimenea de ladrillo, techo estándar y suelo gris
Ejemplo de galería campestre con todas las chimeneas, marco de chimenea de ladrillo, techo estándar y suelo gris

Imagen de galería rústica con suelo de madera en tonos medios, todas las chimeneas, marco de chimenea de piedra, techo estándar y suelo marrón

Screened porch
Matt Mansueto
Foto de galería tradicional renovada grande con todas las chimeneas, marco de chimenea de piedra y techo estándar
Foto de galería tradicional renovada grande con todas las chimeneas, marco de chimenea de piedra y techo estándar

Ejemplo de galería costera con todas las chimeneas, marco de chimenea de piedra, techo estándar, suelo blanco y suelo de madera oscura

This house features an open concept floor plan, with expansive windows that truly capture the 180-degree lake views. The classic design elements, such as white cabinets, neutral paint colors, and natural wood tones, help make this house feel bright and welcoming year round.

Great space with loads of windows overlooking the patio and yard
Foto de galería rústica de tamaño medio con suelo de cemento, todas las chimeneas, marco de chimenea de piedra y techo estándar
Foto de galería rústica de tamaño medio con suelo de cemento, todas las chimeneas, marco de chimenea de piedra y techo estándar

Ejemplo de galería de estilo de casa de campo con suelo de pizarra, todas las chimeneas, marco de chimenea de piedra y techo estándar

The owners spend a great deal of time outdoors and desperately desired a living room open to the elements and set up for long days and evenings of entertaining in the beautiful New England air. KMA’s goal was to give the owners an outdoor space where they can enjoy warm summer evenings with a glass of wine or a beer during football season.
The floor will incorporate Natural Blue Cleft random size rectangular pieces of bluestone that coordinate with a feature wall made of ledge and ashlar cuts of the same stone.
The interior walls feature weathered wood that complements a rich mahogany ceiling. Contemporary fans coordinate with three large skylights, and two new large sliding doors with transoms.
Other features are a reclaimed hearth, an outdoor kitchen that includes a wine fridge, beverage dispenser (kegerator!), and under-counter refrigerator. Cedar clapboards tie the new structure with the existing home and a large brick chimney ground the feature wall while providing privacy from the street.
The project also includes space for a grill, fire pit, and pergola.

Traditional design with a modern twist, this ingenious layout links a light-filled multi-functional basement room with an upper orangery. Folding doors to the lower rooms open onto sunken courtyards. The lower room and rooflights link to the main conservatory via a spiral staircase.
Vale Paint Colour- Exterior : Carbon, Interior : Portland
Size- 4.1m x 5.9m (Ground Floor), 11m x 7.5m (Basement Level)
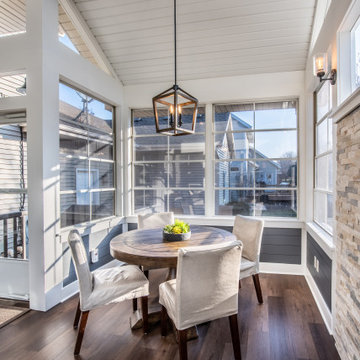
The dining table, fireplace and lounging furniture are perfect for relaxing, reading, and watching the kids play in the yard.
Imagen de galería tradicional renovada grande con suelo vinílico, todas las chimeneas, marco de chimenea de piedra, techo estándar y suelo marrón
Imagen de galería tradicional renovada grande con suelo vinílico, todas las chimeneas, marco de chimenea de piedra, techo estándar y suelo marrón

Foto de galería tradicional grande con todas las chimeneas, marco de chimenea de piedra, techo estándar y suelo gris
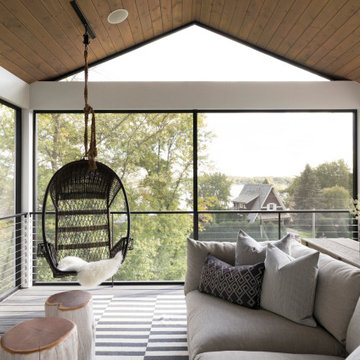
Foto de galería tradicional renovada con suelo de madera en tonos medios, todas las chimeneas, piedra de revestimiento, techo estándar y suelo marrón
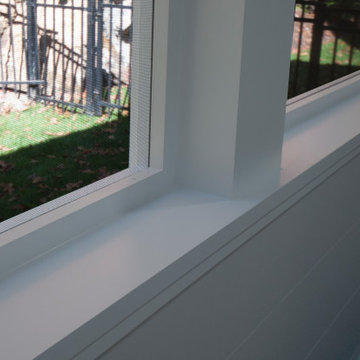
The owners spend a great deal of time outdoors and desperately desired a living room open to the elements and set up for long days and evenings of entertaining in the beautiful New England air. KMA’s goal was to give the owners an outdoor space where they can enjoy warm summer evenings with a glass of wine or a beer during football season.
The floor will incorporate Natural Blue Cleft random size rectangular pieces of bluestone that coordinate with a feature wall made of ledge and ashlar cuts of the same stone.
The interior walls feature weathered wood that complements a rich mahogany ceiling. Contemporary fans coordinate with three large skylights, and two new large sliding doors with transoms.
Other features are a reclaimed hearth, an outdoor kitchen that includes a wine fridge, beverage dispenser (kegerator!), and under-counter refrigerator. Cedar clapboards tie the new structure with the existing home and a large brick chimney ground the feature wall while providing privacy from the street.
The project also includes space for a grill, fire pit, and pergola.

Modelo de galería rústica con suelo de cemento, todas las chimeneas, marco de chimenea de piedra, techo estándar y suelo gris

Diseño de galería rural con suelo de cemento, todas las chimeneas, marco de chimenea de piedra, techo estándar y suelo gris
192 ideas para galerías grises con todas las chimeneas
1