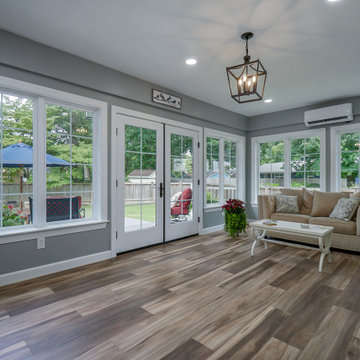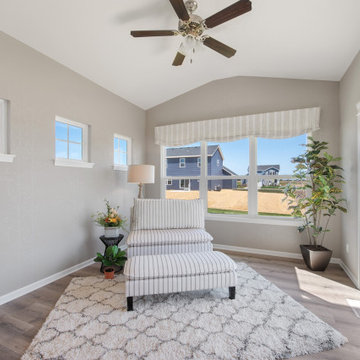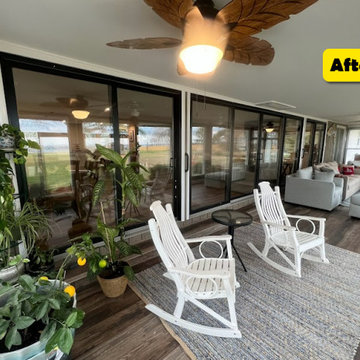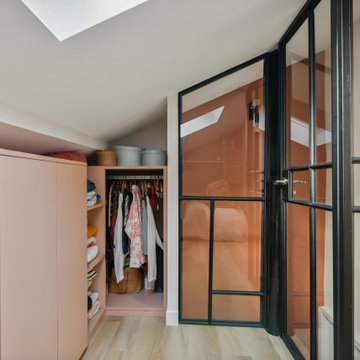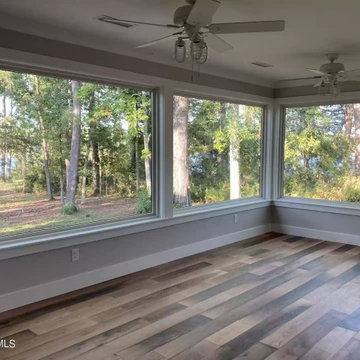31 ideas para galerías grises con suelo laminado
Filtrar por
Presupuesto
Ordenar por:Popular hoy
1 - 20 de 31 fotos
Artículo 1 de 3
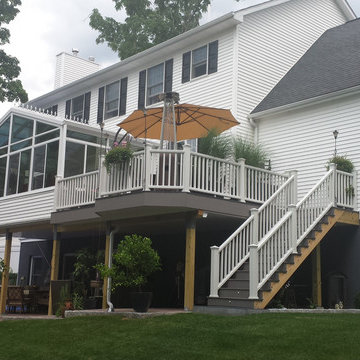
Ejemplo de galería de tamaño medio sin chimenea con suelo laminado, techo de vidrio y suelo marrón
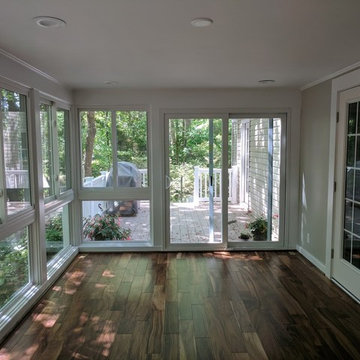
Keith Elchin/Elchin Inc
former screened porch converted to heated and cooled living space with vinyl sliding windows, engineered wood flooring and new composite deck and railings
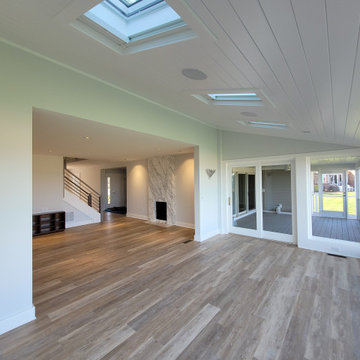
Originally the Sun Room was a porch structure with no foundation or insulation, and was separated from the house with low opening adorned with a dated set of columns and a narrow view of the water from the main living spaces. We raised the opening to be flush with the interior ceiling, and completely reconstructed the sun room over a conditioned crawl space, and used larger, more efficient windows to make the Sun Room an integral part of the new floor plan.
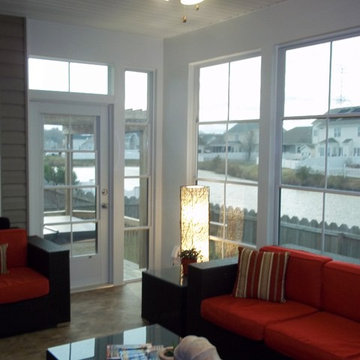
Modelo de galería tradicional renovada de tamaño medio sin chimenea con suelo laminado, techo estándar y suelo marrón
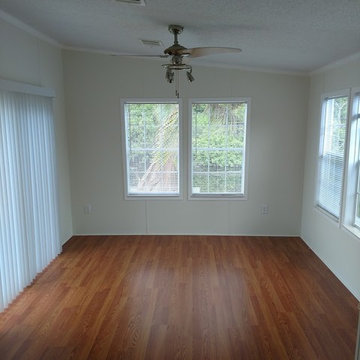
removing the carpet, and adding laminate wood flooring really brought the living spaces to a new fresh modern look.
Ejemplo de galería moderna de tamaño medio con suelo laminado, techo estándar y suelo marrón
Ejemplo de galería moderna de tamaño medio con suelo laminado, techo estándar y suelo marrón
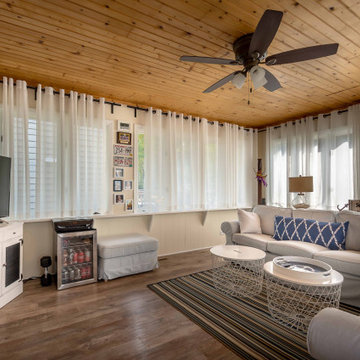
Imagen de galería ecléctica de tamaño medio sin chimenea con suelo laminado, suelo marrón y techo estándar
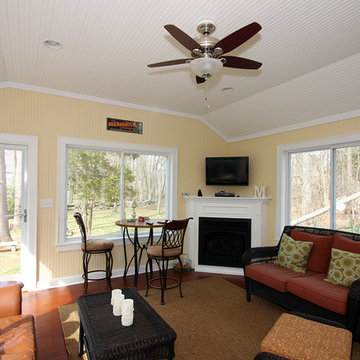
Four-Season Room / Sunroom
Diseño de galería clásica de tamaño medio con suelo laminado, chimenea de esquina y techo estándar
Diseño de galería clásica de tamaño medio con suelo laminado, chimenea de esquina y techo estándar
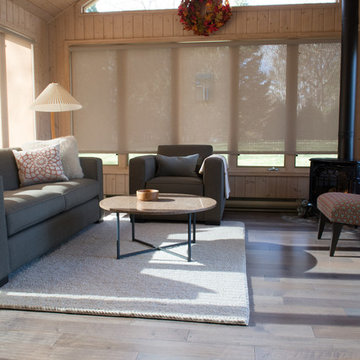
Imagen de galería rural de tamaño medio con suelo laminado, marco de chimenea de metal, techo estándar, suelo multicolor y estufa de leña
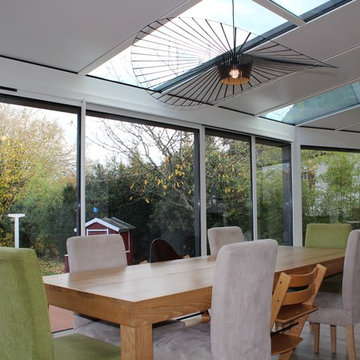
Diseño de galería nórdica de tamaño medio con suelo laminado, techo con claraboya y suelo marrón
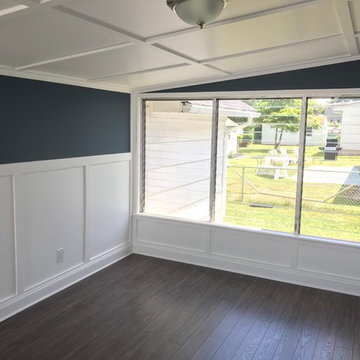
Jalousie windows shining plenty of light into this craftsman style sun room.
Foto de galería de estilo americano de tamaño medio con suelo laminado, techo estándar y suelo marrón
Foto de galería de estilo americano de tamaño medio con suelo laminado, techo estándar y suelo marrón
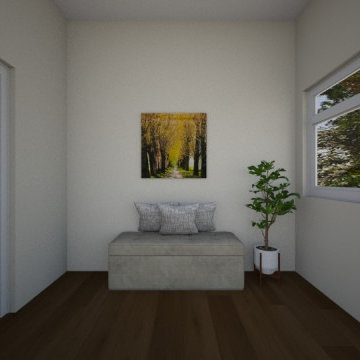
Diseño de galería moderna de tamaño medio con suelo laminado, techo estándar y suelo marrón
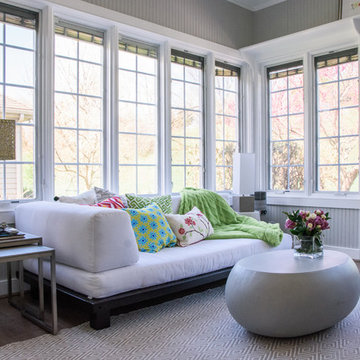
Imagen de galería bohemia grande con suelo laminado, techo estándar y suelo marrón
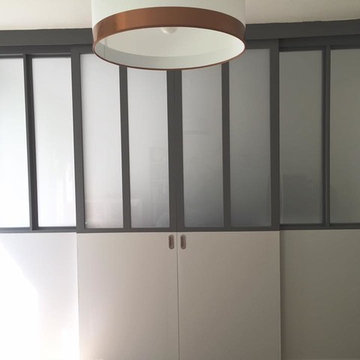
Réalisation d'une verrière avec portes coulissantes centrales pour séparer un salon et un bureau. Verrière en médium à peindre avec verre semi opaque
Ejemplo de galería actual de tamaño medio con suelo laminado, techo estándar y suelo beige
Ejemplo de galería actual de tamaño medio con suelo laminado, techo estándar y suelo beige
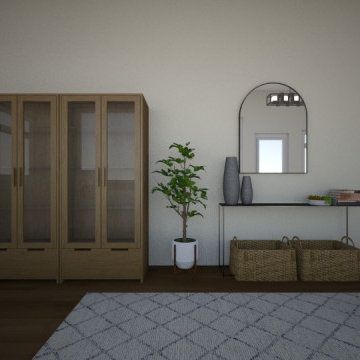
Diseño de galería minimalista de tamaño medio con suelo laminado, techo estándar y suelo marrón
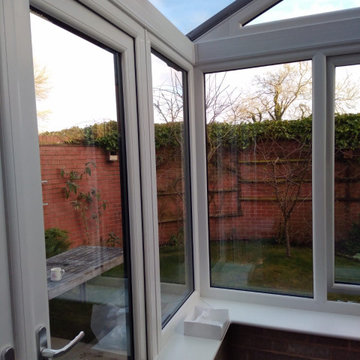
For a lot of people, a conservatory is still a first thought for a new extension of a property. With that as a thought, the options available for conservatorys have increased drastically over the last few years with a lot of manufactures providing different designs and colours for customers to pick from.
When this customer came to us, they were wanting to have a conservatory that had a modern design and finish. After look at a few designs our team had made for them, the customer decided to have a gable designed conservatory, which would have 6 windows, 2 of which would open, and a set of french doors as well. As well as building the conservatory, our team also removed a set of french doors and side panels that the customer had at the rear of their home to create a better flow from house to conservatory.
As you can see from the images provided, the conservatory really does add a modern touch to this customers home.
Here you can see how the the windows at the corner look joined from inside of the conservatory.
31 ideas para galerías grises con suelo laminado
1
