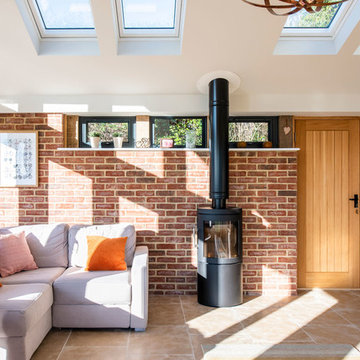6.635 ideas para galerías grandes y extra grandes
Filtrar por
Presupuesto
Ordenar por:Popular hoy
141 - 160 de 6635 fotos
Artículo 1 de 3
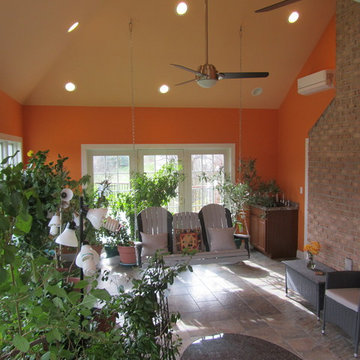
Robert Kutner Architect
Imagen de galería exótica grande con suelo de baldosas de cerámica, techo estándar y suelo gris
Imagen de galería exótica grande con suelo de baldosas de cerámica, techo estándar y suelo gris

Photo Credit: Al Pursley
This new home features custom tile, brick work, granite, painted cabinetry, custom furnishings, ceiling treatments, screen porch, outdoor kitchen and a complete custom design plan implemented throughout.

Ejemplo de galería campestre grande con suelo de baldosas de porcelana, marco de chimenea de piedra, techo estándar y suelo gris
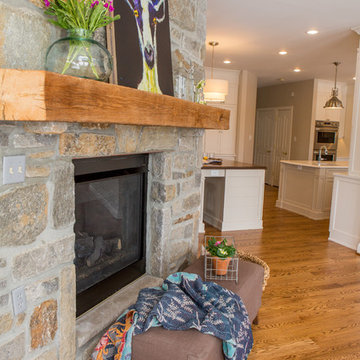
Mary Kate McKenna, Photography LLC
Ejemplo de galería clásica renovada grande con suelo de madera en tonos medios, chimenea de doble cara, marco de chimenea de piedra y techo estándar
Ejemplo de galería clásica renovada grande con suelo de madera en tonos medios, chimenea de doble cara, marco de chimenea de piedra y techo estándar
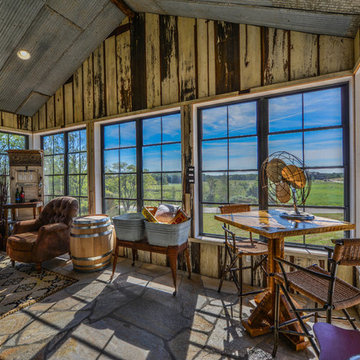
Custom Built Modern Home in Eagles Landing Neighborhood of Saint Augusta, Mn - Build by Werschay Homes.
-James Gray Photography
Diseño de galería campestre grande con suelo de piedra caliza
Diseño de galería campestre grande con suelo de piedra caliza
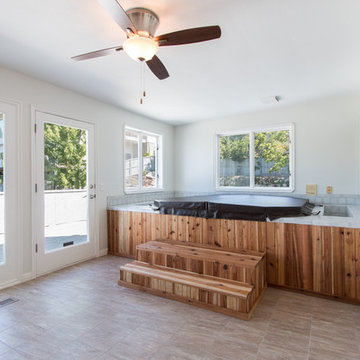
Foto de galería tradicional renovada grande sin chimenea con techo estándar y suelo de linóleo
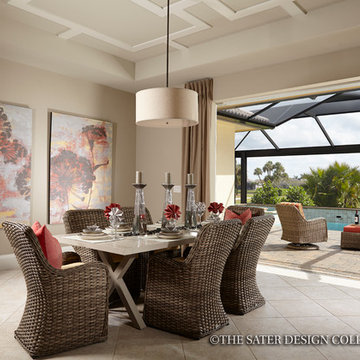
The Sater Design Collection's luxury, British West Indies home "Delvento" (Plan #6579). saterdesign.com
Ejemplo de galería tropical extra grande
Ejemplo de galería tropical extra grande
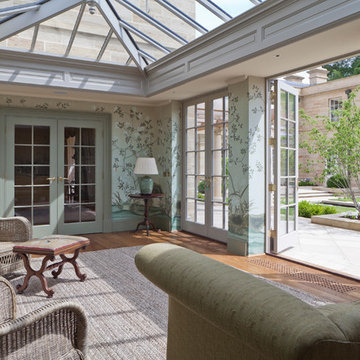
Two classic orangeries provide valuable dining and living space in this renovation project. This pair of orangeries face each other across a beautifully manicured garden and rhyll. One provides a dining room and the other a place for relaxing and reflection. Both form a link to other rooms in the home.
Underfloor heating through grilles provides a space-saving alternative to conventional heating.
Vale Paint Colour- Caribous Coat
Size- 7.4M X 4.2M (each)
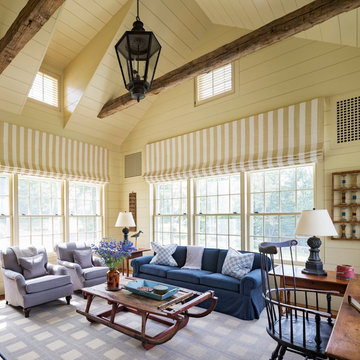
A favorite winter destination, the Sun Room has triple-hung windows and painted wood wall sheathing.
Robert Benson Photography
Modelo de galería campestre extra grande
Modelo de galería campestre extra grande
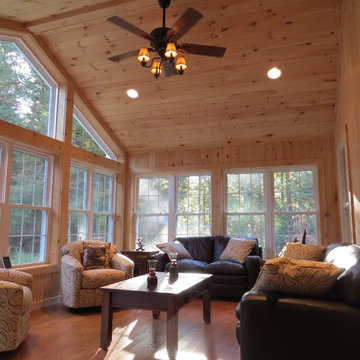
Imagen de galería tradicional grande con suelo de madera en tonos medios y techo estándar
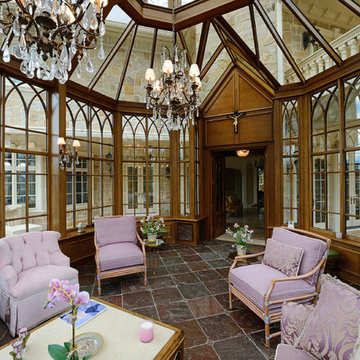
A pair of French doors connects the glass conservatory with the rest of the home.
Robert Socha Photography
Modelo de galería tradicional grande sin chimenea con suelo de pizarra y techo de vidrio
Modelo de galería tradicional grande sin chimenea con suelo de pizarra y techo de vidrio

An alternate view of the atrium.
Garden Atriums is a green residential community in Poquoson, Virginia that combines the peaceful natural beauty of the land with the practicality of sustainable living. Garden Atrium homes are designed to be eco-friendly with zero cost utilities and to maximize the amount of green space and natural sunlight. All homeowners share a private park that includes a pond, gazebo, fruit orchard, fountain and space for a personal garden. The advanced architectural design of the house allows the maximum amount of available sunlight to be available in the house; a large skylight in the center of the house covers a complete atrium garden. Green Features include passive solar heating and cooling, closed-loop geothermal system, exterior photovoltaic panel generates power for the house, superior insulation, individual irrigation systems that employ rainwater harvesting.

The view from the top, up in the eagle's nest.
As seen in Interior Design Magazine's feature article.
Photo credit: Kevin Scott.
Other sources:
Fireplace: Focus Fireplaces.
Moroccan Mrirt rug: Benisouk.

Modern rustic timber framed sunroom with tons of doors and windows that open to a view of the secluded property. Beautiful vaulted ceiling with exposed wood beams and paneled ceiling. Heated floors. Two sided stone/woodburning fireplace with a two story chimney and raised hearth. Exposed timbers create a rustic feel.
General Contracting by Martin Bros. Contracting, Inc.; James S. Bates, Architect; Interior Design by InDesign; Photography by Marie Martin Kinney.

Diseño de galería actual grande con suelo de baldosas de cerámica, chimeneas suspendidas, marco de chimenea de piedra, techo estándar y suelo blanco

Sunroom with blue siding and rustic lighting
Foto de galería tradicional renovada grande con suelo de baldosas de cerámica, todas las chimeneas, marco de chimenea de piedra, techo estándar y suelo gris
Foto de galería tradicional renovada grande con suelo de baldosas de cerámica, todas las chimeneas, marco de chimenea de piedra, techo estándar y suelo gris
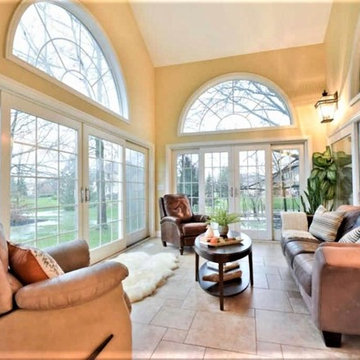
Foto de galería tradicional grande sin chimenea con suelo de baldosas de porcelana, suelo beige y techo estándar

Screened porch
Matt Mansueto
Foto de galería tradicional renovada grande con todas las chimeneas, marco de chimenea de piedra y techo estándar
Foto de galería tradicional renovada grande con todas las chimeneas, marco de chimenea de piedra y techo estándar

This home started out as a remodel of a family’s beloved summer cottage. A fire started on the work site which caused irreparable damage. Needless to say, a remodel turned into a brand-new home. We were brought on board to help our clients re-imagine their summer haven. Windows were important to maximize the gorgeous lake view. Access to the lake was also very important, so an outdoor shower off the mudroom/laundry area with its own side entrance provided a nice beach entry for the kids. A large kitchen island open to dining and living was imperative for the family and the time they like to spend together. The master suite is on the main floor and three bedrooms upstairs, one of which has built-in bunks allows the kids to have their own area. While the original family cottage is no more, we were able to successfully help our clients begin again so they can start new memories.
- Jacqueline Southby Photography
6.635 ideas para galerías grandes y extra grandes
8
