308 ideas para galerías grandes con suelo de cemento
Filtrar por
Presupuesto
Ordenar por:Popular hoy
21 - 40 de 308 fotos
Artículo 1 de 3
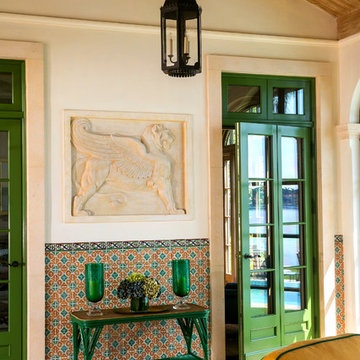
Modelo de galería mediterránea grande con suelo de cemento, todas las chimeneas, techo estándar y suelo beige
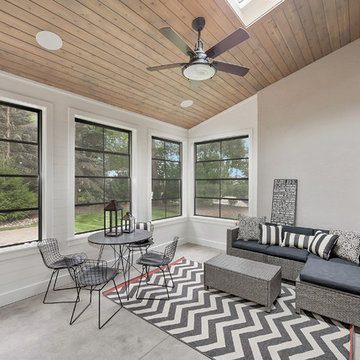
Ejemplo de galería tradicional renovada grande sin chimenea con suelo de cemento y suelo azul
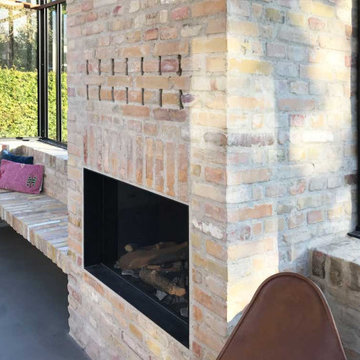
Imagen de galería moderna grande con suelo de cemento, estufa de leña, marco de chimenea de ladrillo, techo de vidrio y suelo gris
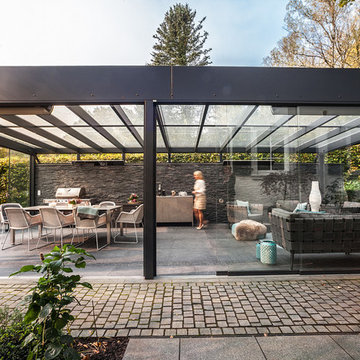
Diseño de galería actual grande sin chimenea con suelo de cemento, techo de vidrio y suelo gris
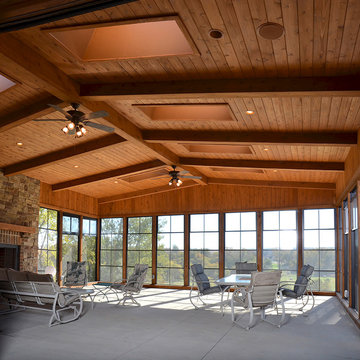
The beamed wood ceiling continues out into the impressive sunroom.
© 2016 Ahmann Home Plans
Imagen de galería grande con suelo de cemento, todas las chimeneas y marco de chimenea de piedra
Imagen de galería grande con suelo de cemento, todas las chimeneas y marco de chimenea de piedra
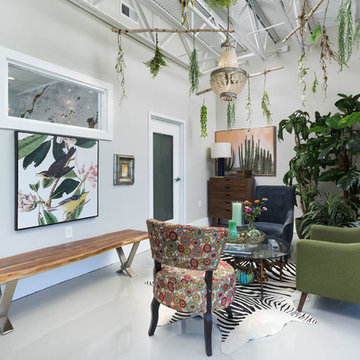
What a feel good space to sit and wait for an appointment!
Organic features from the wood furnishings to the layers of plant life creates a fun and forest feel to this space.
The flooring is a high gloss gray/taupe enamel coating over a concrete base with walls painted in Sherwin Williams Gossamer Veil- satin finish
Interior & Exterior design by- Dawn D Totty Interior Designs
615 339 9919 Servicing TN & nationally
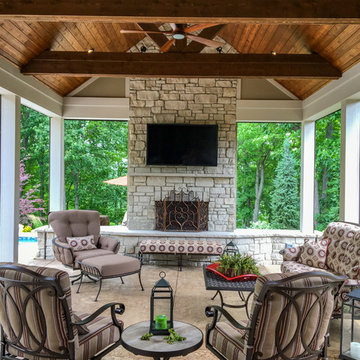
Custom complete home remodel in 2017. The bedrooms, bathrooms, living rooms, basement, dining room, and kitchen were all remodeled. There is a beautiful pool-side outdoor room addition with retractable screens that includes a fireplace, a kitchen, and a living room. On the outside of the outdoor room, there are steps that lead out to the beautiful patio next to the pool.
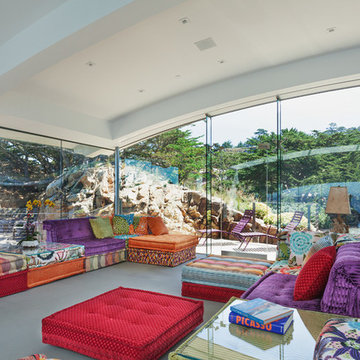
Photo by: Russell Abraham
Diseño de galería minimalista grande con suelo de cemento
Diseño de galería minimalista grande con suelo de cemento

This 2,500 square-foot home, combines the an industrial-meets-contemporary gives its owners the perfect place to enjoy their rustic 30- acre property. Its multi-level rectangular shape is covered with corrugated red, black, and gray metal, which is low-maintenance and adds to the industrial feel.
Encased in the metal exterior, are three bedrooms, two bathrooms, a state-of-the-art kitchen, and an aging-in-place suite that is made for the in-laws. This home also boasts two garage doors that open up to a sunroom that brings our clients close nature in the comfort of their own home.
The flooring is polished concrete and the fireplaces are metal. Still, a warm aesthetic abounds with mixed textures of hand-scraped woodwork and quartz and spectacular granite counters. Clean, straight lines, rows of windows, soaring ceilings, and sleek design elements form a one-of-a-kind, 2,500 square-foot home
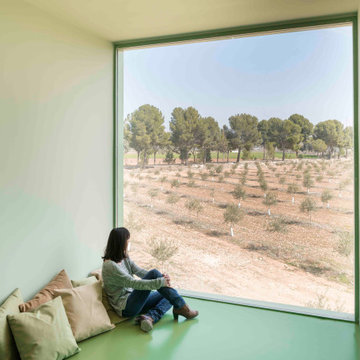
Vista del paisaje desde el espacio de la segunda planta. Un espacio abierto al campo de olivos para meditar y contemplar la naturaleza.
Imagen de galería actual grande con suelo de cemento y suelo verde
Imagen de galería actual grande con suelo de cemento y suelo verde
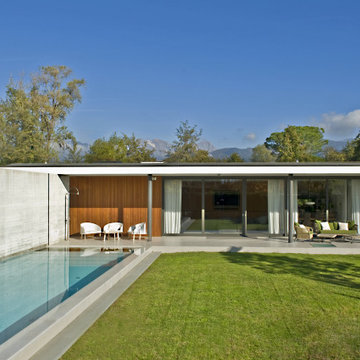
Un intervento calibrato e quasi timido rispetto all’intorno, che trova la sua qualità nell’uso dei diversi materiali con cui sono trattare le superficie. La zona giorno si proietta nel giardino, che diventa una sorta di salone a cielo aperto mentre la natura, vegetazione ed acqua penetrano all’interno in un continuo gioco di rimandi enfatizzato dalle riflessioni create dalla piscina e dalle vetrate. Se il piano terra costituisce il luogo dell’incontro privilegiato con natura e spazio esterno, il piano interrato è invece il rifugio sicuro, lontano dagli sguardi e dai rumori, dove ritirarsi durante la notte, protetto e caratterizzato da un inaspettato ampio patio sul lato est che diffonde la luce naturale in tutte gli spazi e le camere da letto.
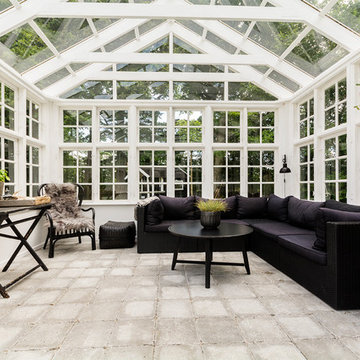
© 2017 Houzz
Diseño de galería escandinava grande con suelo de cemento, techo de vidrio y suelo gris
Diseño de galería escandinava grande con suelo de cemento, techo de vidrio y suelo gris

Foto de galería tradicional grande con suelo de cemento, todas las chimeneas, marco de chimenea de ladrillo y techo estándar

Screened Sun room with tongue and groove ceiling and floor to ceiling Chilton Woodlake blend stone fireplace. Wood framed screen windows and cement floor.
(Ryan Hainey)
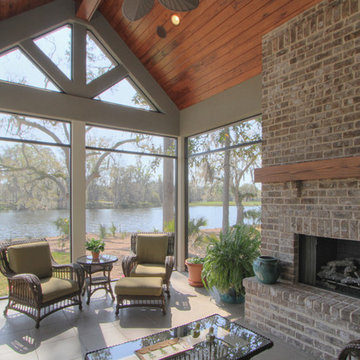
Diseño de galería clásica grande con suelo de cemento, todas las chimeneas, marco de chimenea de ladrillo y techo estándar

This 2,500 square-foot home, combines the an industrial-meets-contemporary gives its owners the perfect place to enjoy their rustic 30- acre property. Its multi-level rectangular shape is covered with corrugated red, black, and gray metal, which is low-maintenance and adds to the industrial feel.
Encased in the metal exterior, are three bedrooms, two bathrooms, a state-of-the-art kitchen, and an aging-in-place suite that is made for the in-laws. This home also boasts two garage doors that open up to a sunroom that brings our clients close nature in the comfort of their own home.
The flooring is polished concrete and the fireplaces are metal. Still, a warm aesthetic abounds with mixed textures of hand-scraped woodwork and quartz and spectacular granite counters. Clean, straight lines, rows of windows, soaring ceilings, and sleek design elements form a one-of-a-kind, 2,500 square-foot home
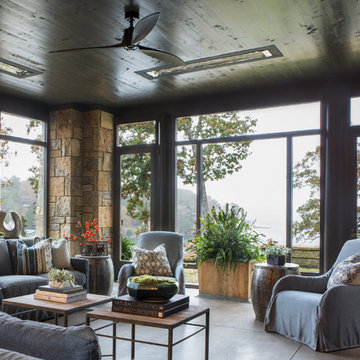
Sarah Rossi, Photographer
Diseño de galería rústica grande con suelo de cemento y suelo gris
Diseño de galería rústica grande con suelo de cemento y suelo gris
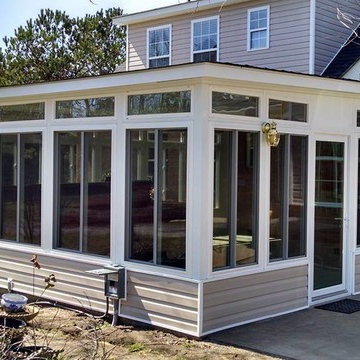
This room was added to the back side of a home. The concrete that was add to the patio was done by Farrington Concrete. We have a close working relationship with the company.

Imagen de galería minimalista grande con suelo de cemento, chimeneas suspendidas, marco de chimenea de metal, techo estándar y suelo gris

Photo Credit: Thomas McConnell
Imagen de galería minimalista grande sin chimenea con suelo de cemento, techo estándar y suelo gris
Imagen de galería minimalista grande sin chimenea con suelo de cemento, techo estándar y suelo gris
308 ideas para galerías grandes con suelo de cemento
2