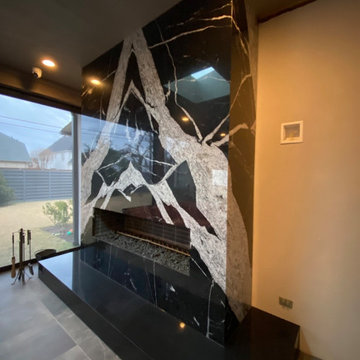80 ideas para galerías extra grandes con todas las repisas de chimenea
Filtrar por
Presupuesto
Ordenar por:Popular hoy
41 - 60 de 80 fotos
Artículo 1 de 3
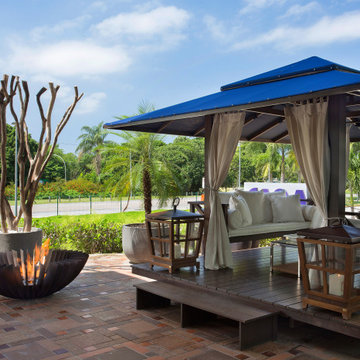
Outdoors, floor Ecofireplace Fire Pit in weathering Corten steel, with round, Stainless Steel ECO 35 burner. Thermal insulation made of rock wool bases and refractory tape applied to the burner.
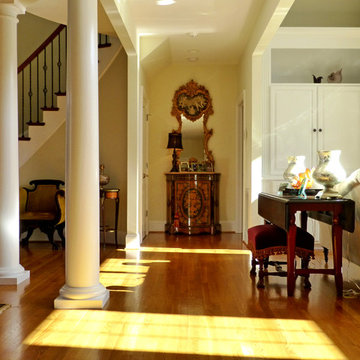
Stan Sweeney
Ejemplo de galería clásica renovada extra grande con suelo de madera en tonos medios, todas las chimeneas y marco de chimenea de madera
Ejemplo de galería clásica renovada extra grande con suelo de madera en tonos medios, todas las chimeneas y marco de chimenea de madera
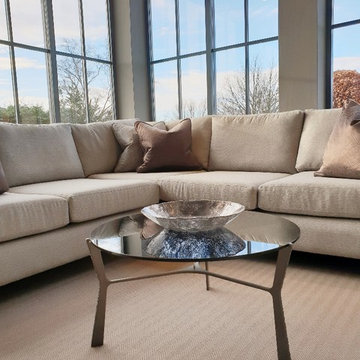
Ejemplo de galería actual extra grande con moqueta, estufa de leña, marco de chimenea de piedra y suelo gris
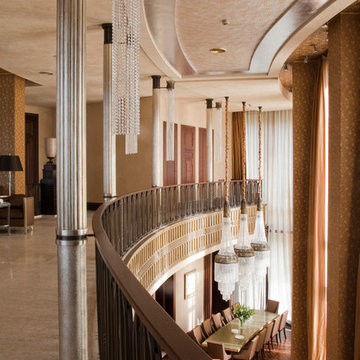
Мост-галерея в двусветной гостиной.
Фотограф: Fritz von der Schulenburg
Imagen de galería extra grande con suelo de travertino, todas las chimeneas, marco de chimenea de piedra y techo estándar
Imagen de galería extra grande con suelo de travertino, todas las chimeneas, marco de chimenea de piedra y techo estándar
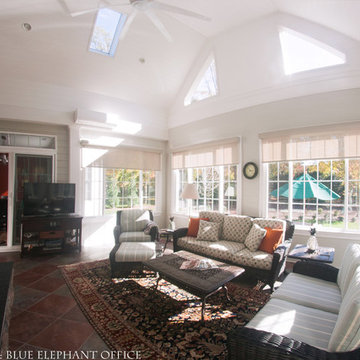
Blue Elephant Office, Photographer; Promark Custom Homes, Builder; Mulhare Interior Design, Designer
Ejemplo de galería tradicional renovada extra grande con suelo de baldosas de cerámica, todas las chimeneas, marco de chimenea de piedra y techo con claraboya
Ejemplo de galería tradicional renovada extra grande con suelo de baldosas de cerámica, todas las chimeneas, marco de chimenea de piedra y techo con claraboya
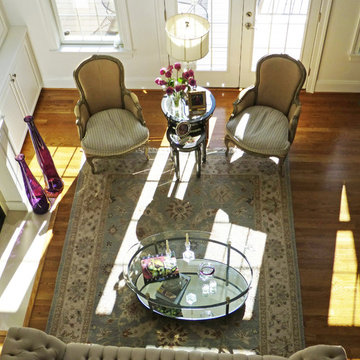
Stan Sweeney
Diseño de galería tradicional renovada extra grande con suelo de madera en tonos medios, todas las chimeneas y marco de chimenea de madera
Diseño de galería tradicional renovada extra grande con suelo de madera en tonos medios, todas las chimeneas y marco de chimenea de madera
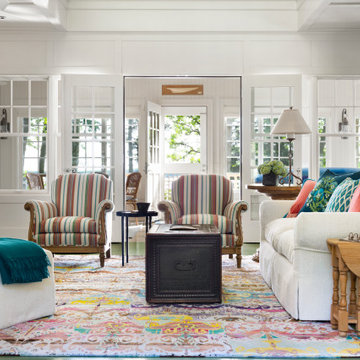
Ejemplo de galería extra grande con techo estándar, suelo de madera oscura, todas las chimeneas y marco de chimenea de piedra
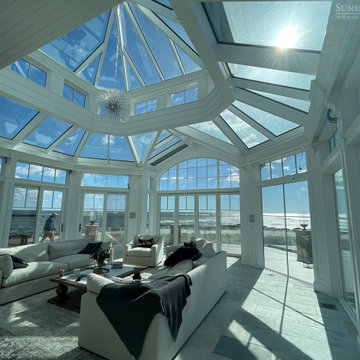
Sunspace Design’s principal service area extends along the seacoast corridor from Massachusetts to Maine, but it’s not every day that we’re able to work on a true oceanside project! This gorgeous two-tier conservatory was the result of a collaboration between Sunspace Design, TMS Architects and Interiors, and Architectural Builders. Sunspace was brought in to complete the conservatory addition envisioned by TMS, while Architectural Builders served as the general contractor.
The two-tier conservatory is an expansion to the existing residence. The 750 square foot design includes a 225 square foot cupola and stunning glass roof. Sunspace’s classic mahogany framing has been paired with copper flashing and caps. Thermal performance is especially important in coastal New England, so we’ve used insulated tempered glass layered upon laminated safety glass, with argon gas filling the spaces between the panes.
We worked in close conjunction with TMS and Architectural Builders at each step of the journey to this project’s completion. The result is a stunning testament to what’s possible when specialty architectural and design-build firms team up. Consider reaching out to Sunspace Design whether you’re a fellow industry professional with a need for custom glass design expertise, or a residential homeowner looking to revolutionize your home with the beauty of natural sunlight.
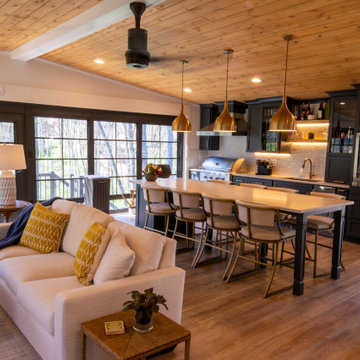
Custom built sunroom to complement the existing house.
Diseño de galería machihembrado campestre extra grande con suelo vinílico, todas las chimeneas, techo estándar y suelo amarillo
Diseño de galería machihembrado campestre extra grande con suelo vinílico, todas las chimeneas, techo estándar y suelo amarillo
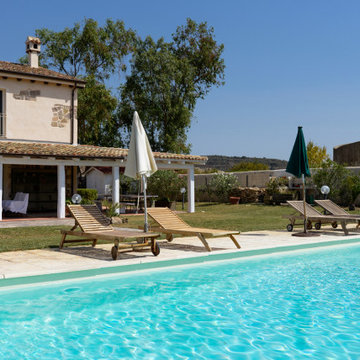
Realizzazione di una veranda che affaccia su una piscina rettangolare.
Ejemplo de galería romántica extra grande con suelo de baldosas de terracota, todas las chimeneas, marco de chimenea de yeso, techo estándar y suelo naranja
Ejemplo de galería romántica extra grande con suelo de baldosas de terracota, todas las chimeneas, marco de chimenea de yeso, techo estándar y suelo naranja
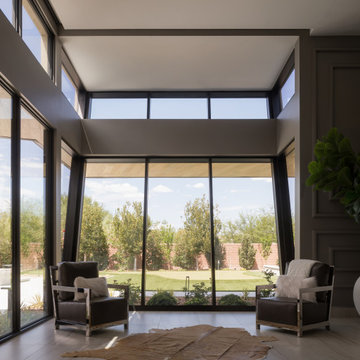
Pinnacle Architectural Studio - Contemporary Custom Architecture - Master Bedroom Sitting - Indigo at The Ridges - Las Vegas
Imagen de galería contemporánea extra grande con suelo de baldosas de porcelana, marco de chimenea de piedra, techo estándar y suelo beige
Imagen de galería contemporánea extra grande con suelo de baldosas de porcelana, marco de chimenea de piedra, techo estándar y suelo beige
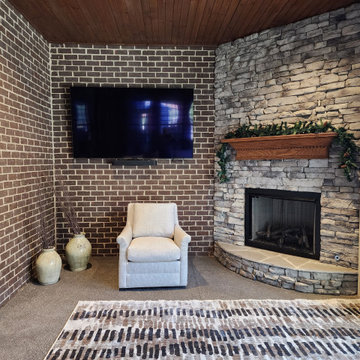
I am going to go read now
Imagen de galería moderna extra grande con suelo de cemento, chimenea de esquina, marco de chimenea de piedra, techo estándar y suelo gris
Imagen de galería moderna extra grande con suelo de cemento, chimenea de esquina, marco de chimenea de piedra, techo estándar y suelo gris
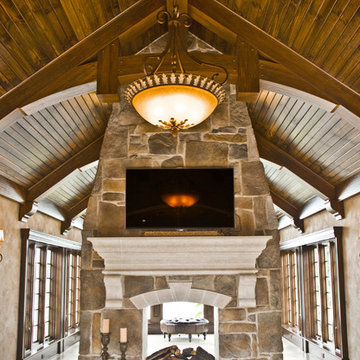
Modelo de galería extra grande con suelo de baldosas de cerámica, chimenea de doble cara, marco de chimenea de piedra, techo estándar y suelo beige
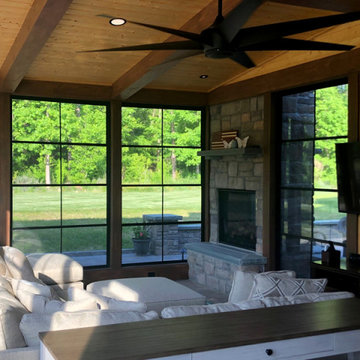
This multi-season outdoor room in Summerfield NC features a two-way gas fireplace with stone façade and glass enclosure, which can be seen inside the room or outside on the adjoining patio. The fireplace makes an ordinary 3-season space more of a 4-season room or sunroom, as it will be made cozier in cooler weather than the typical 3-season room.
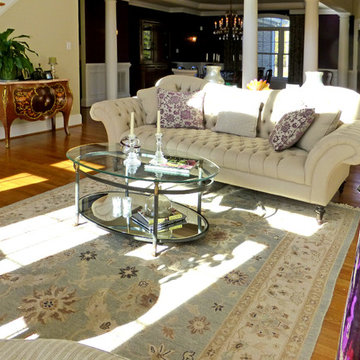
Stan Sweeney
Modelo de galería tradicional renovada extra grande con suelo de madera en tonos medios, todas las chimeneas y marco de chimenea de madera
Modelo de galería tradicional renovada extra grande con suelo de madera en tonos medios, todas las chimeneas y marco de chimenea de madera
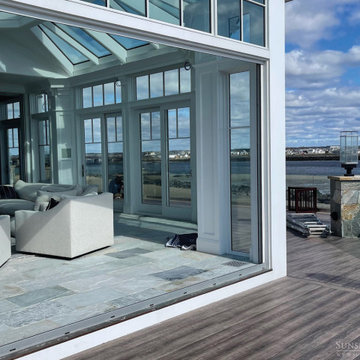
Sunspace Design’s principal service area extends along the seacoast corridor from Massachusetts to Maine, but it’s not every day that we’re able to work on a true oceanside project! This gorgeous two-tier conservatory was the result of a collaboration between Sunspace Design, TMS Architects and Interiors, and Architectural Builders. Sunspace was brought in to complete the conservatory addition envisioned by TMS, while Architectural Builders served as the general contractor.
The two-tier conservatory is an expansion to the existing residence. The 750 square foot design includes a 225 square foot cupola and stunning glass roof. Sunspace’s classic mahogany framing has been paired with copper flashing and caps. Thermal performance is especially important in coastal New England, so we’ve used insulated tempered glass layered upon laminated safety glass, with argon gas filling the spaces between the panes.
We worked in close conjunction with TMS and Architectural Builders at each step of the journey to this project’s completion. The result is a stunning testament to what’s possible when specialty architectural and design-build firms team up. Consider reaching out to Sunspace Design whether you’re a fellow industry professional with a need for custom glass design expertise, or a residential homeowner looking to revolutionize your home with the beauty of natural sunlight.
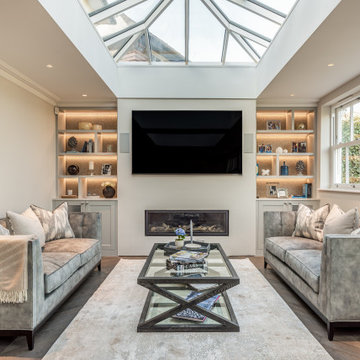
Forming part of this super size room incorporating kitchen, dining spaces and lounge this zone is perfect for family relaxing time. Bespoke joinery gives the family plenty of space to display treasured items. On colder days the fireplace brings warmth to the room.
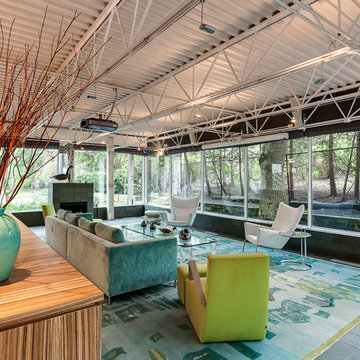
Modelo de galería actual extra grande con suelo de baldosas de cerámica, todas las chimeneas y marco de chimenea de baldosas y/o azulejos
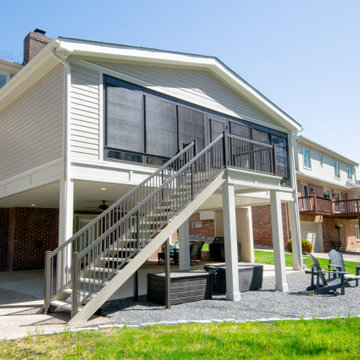
Custom built sunroom to complement the existing house.
Foto de galería machihembrado de estilo de casa de campo extra grande con suelo vinílico, todas las chimeneas, techo estándar y suelo amarillo
Foto de galería machihembrado de estilo de casa de campo extra grande con suelo vinílico, todas las chimeneas, techo estándar y suelo amarillo
80 ideas para galerías extra grandes con todas las repisas de chimenea
3
