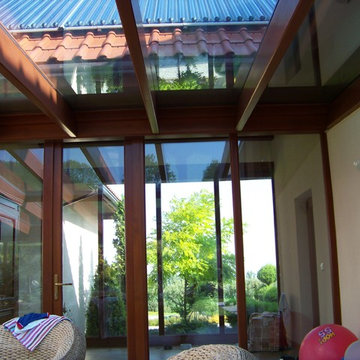50 ideas para galerías extra grandes con suelo de baldosas de cerámica
Filtrar por
Presupuesto
Ordenar por:Popular hoy
21 - 40 de 50 fotos
Artículo 1 de 3
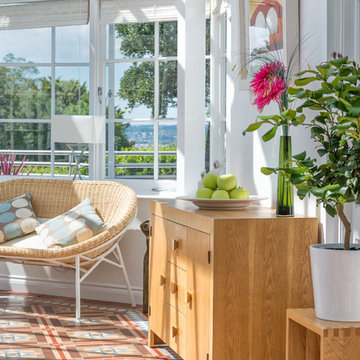
Large kitchen/dining room in a conservatory at this contemporary apartment in a beautifully restored Victorian Seaside Villa. Colin Cadle Photography, Photo Styling Jan Cadle
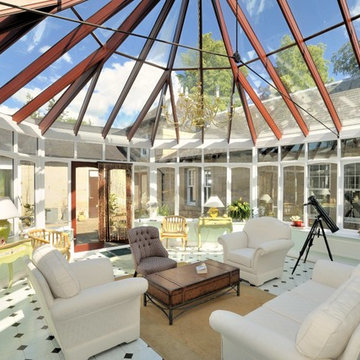
Large, sunny conservatory for large house in scottish Borders - for Sale & Partners.
Stephen Whitehorne Photography
Diseño de galería contemporánea extra grande con suelo de baldosas de cerámica y techo de vidrio
Diseño de galería contemporánea extra grande con suelo de baldosas de cerámica y techo de vidrio
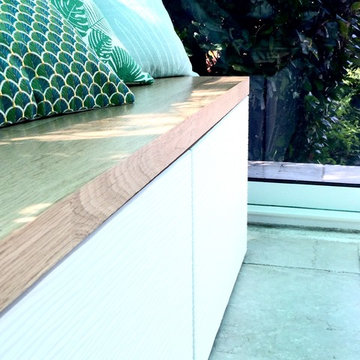
Atelier Devergne, Banquettes de rangement dans véranda
Imagen de galería contemporánea extra grande con suelo de baldosas de cerámica, techo de vidrio y suelo blanco
Imagen de galería contemporánea extra grande con suelo de baldosas de cerámica, techo de vidrio y suelo blanco
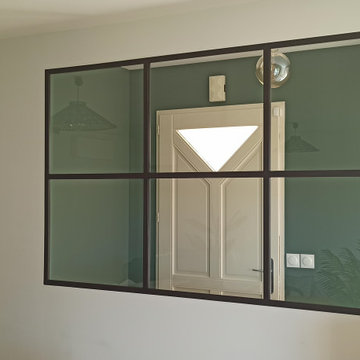
Verrière style new york pour cette entrée complètement repensée. La luminosité permet d'oublier cette séparation en apportant une touche industrielle et chic.
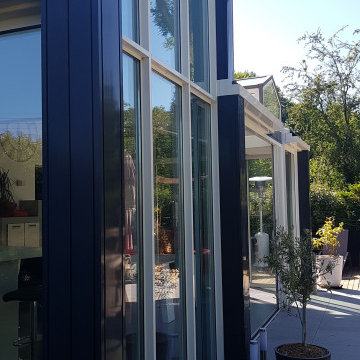
À l'origine de ce projet une maison qui ne permettait pas d'accéder facilement au jardin et profiter du soleil. Cette extension lumineuse offre au client une vue extraordinaire sur son large parc : vitrée sur 2 côtés avec de large baie coulissante, cet espace permet d'être à la fois dedans et dehors. L'architecture se coordonnent avec les bâtiments industriels à proximité. Le noir, le rouge et la verdure soulignent chaque partie.
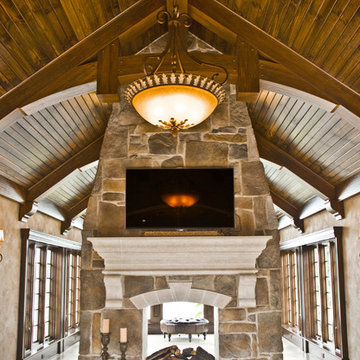
Modelo de galería extra grande con suelo de baldosas de cerámica, chimenea de doble cara, marco de chimenea de piedra, techo estándar y suelo beige
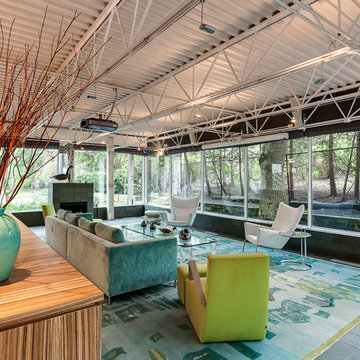
Modelo de galería actual extra grande con suelo de baldosas de cerámica, todas las chimeneas y marco de chimenea de baldosas y/o azulejos
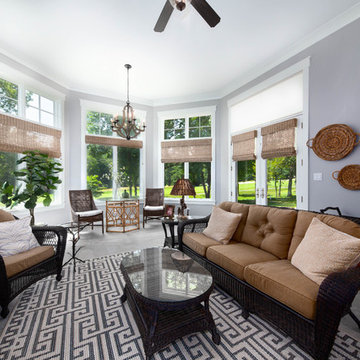
A Golfers Dream comes to reality in this amazing home located directly adjacent to the Golf Course of the magnificent Kenmure Country Club. Life is grand looking out anyone of your back windows to view the Pristine Green flawlessly manicured. Science says beautiful Greenery and Architecture makes us happy and healthy. This homes Rear Elevation is as stunning as the Front with three gorgeous Architectural Radius and fantastic Siding Selections of Pebbledash Stucco and Stone, Hardy Plank and Hardy Cedar Shakes. Exquisite Finishes make this Kitchen every Chefs Dream with a Gas Range, gorgeous Quartzsite Countertops and an elegant Herringbone Tile Backsplash. Intriguing Tray Ceilings, Beautiful Wallpaper and Paint Colors all add an Excellent Point of Interest. The Master Bathroom Suite defines luxury and is a Calming Retreat with a Large Jetted Tub, Walk-In Shower and Double Vanity Sinks. An Expansive Sunroom with 12′ Ceilings is the perfect place to watch TV and play cards with friends. Sip a glass of wine and enjoy Dreamy Sunset Evenings on the large Paver Outdoor Living Space overlooking the Breezy Fairway
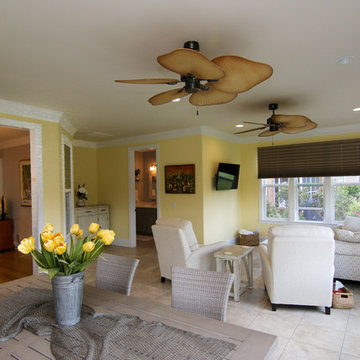
Imagen de galería clásica renovada extra grande con suelo de baldosas de cerámica y techo estándar
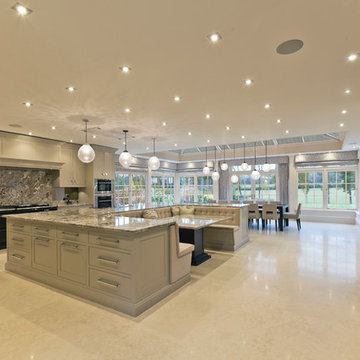
The nine-pane window design together with the three-pane clerestory panels above creates height with this impressive structure. Ventilation is provided through top hung opening windows and electrically operated roof vents.
This open plan space is perfect for family living and double doors open fully onto the garden terrace which can be used for entertaining.
Vale Paint Colour - Alabaster
Size- 8.1M X 5.7M
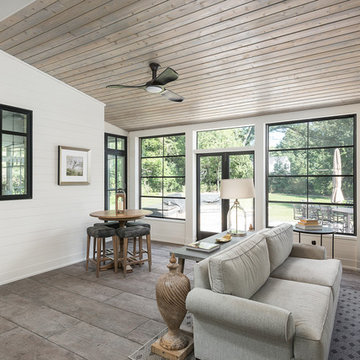
Picture Perfect House
Foto de galería de estilo americano extra grande con suelo de baldosas de cerámica, todas las chimeneas, marco de chimenea de piedra, techo estándar y suelo marrón
Foto de galería de estilo americano extra grande con suelo de baldosas de cerámica, todas las chimeneas, marco de chimenea de piedra, techo estándar y suelo marrón
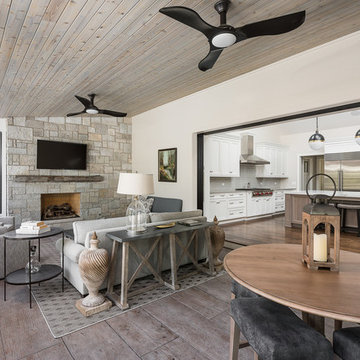
Picture Perfect House
Diseño de galería de estilo americano extra grande con suelo de baldosas de cerámica, todas las chimeneas, marco de chimenea de piedra, techo estándar y suelo marrón
Diseño de galería de estilo americano extra grande con suelo de baldosas de cerámica, todas las chimeneas, marco de chimenea de piedra, techo estándar y suelo marrón
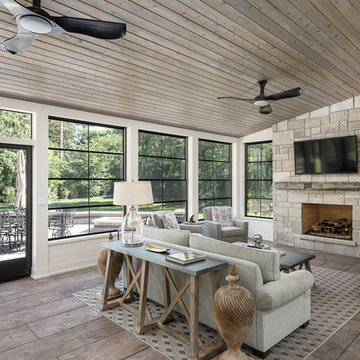
Picture Perfect House
Imagen de galería de estilo americano extra grande con suelo de baldosas de cerámica, todas las chimeneas, marco de chimenea de piedra, techo estándar y suelo marrón
Imagen de galería de estilo americano extra grande con suelo de baldosas de cerámica, todas las chimeneas, marco de chimenea de piedra, techo estándar y suelo marrón

Justin Krug Photography
Ejemplo de galería campestre extra grande con suelo de baldosas de cerámica, techo con claraboya y suelo gris
Ejemplo de galería campestre extra grande con suelo de baldosas de cerámica, techo con claraboya y suelo gris
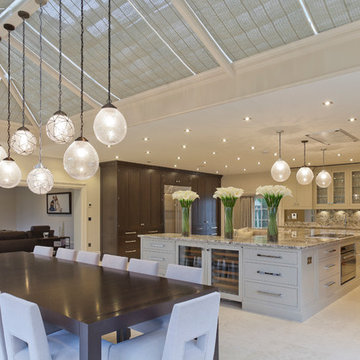
The nine-pane window design together with the three-pane clerestory panels above creates height with this impressive structure. Ventilation is provided through top hung opening windows and electrically operated roof vents.
This open plan space is perfect for family living and double doors open fully onto the garden terrace which can be used for entertaining.
Vale Paint Colour - Alabaster
Size- 8.1M X 5.7M
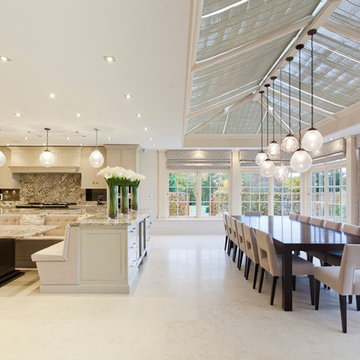
The nine-pane window design together with the three-pane clerestory panels above creates height with this impressive structure. Ventilation is provided through top hung opening windows and electrically operated roof vents.
This open plan space is perfect for family living and double doors open fully onto the garden terrace which can be used for entertaining.
Vale Paint Colour - Alabaster
Size- 8.1M X 5.7M
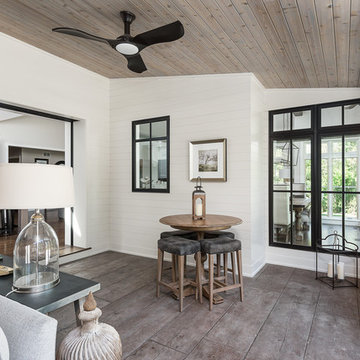
Picture Perfect House
Diseño de galería de estilo americano extra grande con suelo de baldosas de cerámica, todas las chimeneas, marco de chimenea de piedra, techo estándar y suelo marrón
Diseño de galería de estilo americano extra grande con suelo de baldosas de cerámica, todas las chimeneas, marco de chimenea de piedra, techo estándar y suelo marrón
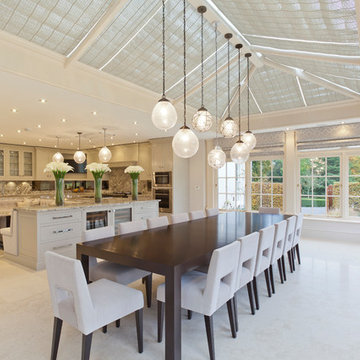
The nine-pane window design together with the three-pane clerestory panels above creates height with this impressive structure. Ventilation is provided through top hung opening windows and electrically operated roof vents.
This open plan space is perfect for family living and double doors open fully onto the garden terrace which can be used for entertaining.
Vale Paint Colour - Alabaster
Size- 8.1M X 5.7M
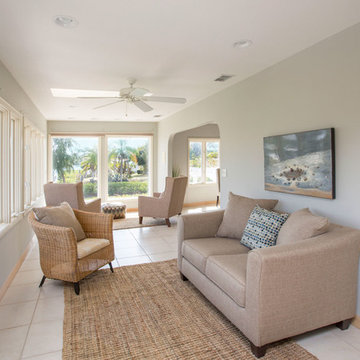
NonStop Staging, Florida Room, Photography by Christina Cook Lee
Foto de galería clásica renovada extra grande sin chimenea con suelo de baldosas de cerámica, techo estándar y suelo beige
Foto de galería clásica renovada extra grande sin chimenea con suelo de baldosas de cerámica, techo estándar y suelo beige
50 ideas para galerías extra grandes con suelo de baldosas de cerámica
2
