109 ideas para galerías de estilo de casa de campo con todas las chimeneas
Ordenar por:Popular hoy
21 - 40 de 109 fotos
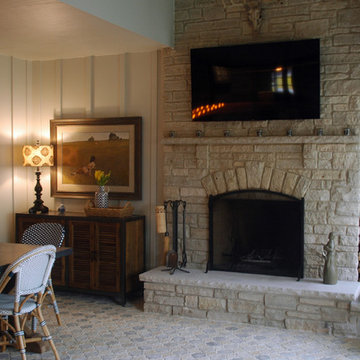
The enclosed terrace has a beautful natural stone fireplace adjacent to the main dining area. This is perfect for entertaining all year round!
Meyer Design
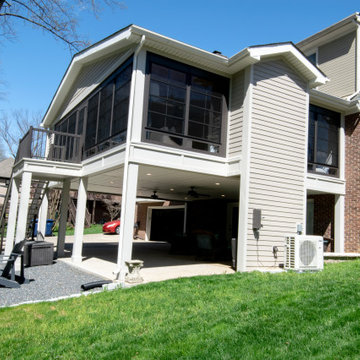
Custom built sunroom to complement the existing house.
Modelo de galería machihembrado campestre extra grande con suelo vinílico, todas las chimeneas, techo estándar y suelo amarillo
Modelo de galería machihembrado campestre extra grande con suelo vinílico, todas las chimeneas, techo estándar y suelo amarillo
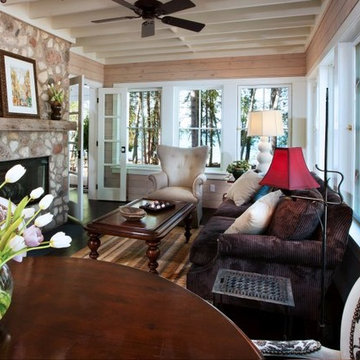
Modelo de galería de estilo de casa de campo de tamaño medio con suelo de madera oscura, todas las chimeneas, marco de chimenea de piedra, techo estándar y suelo marrón
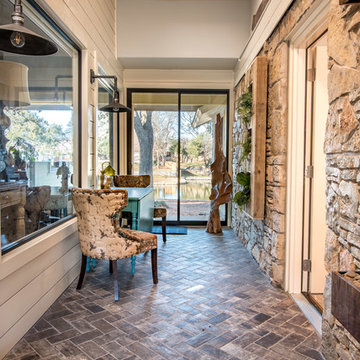
Interior design by Comforts of Home Interior Design
Remodel by Overhall Construction
Photography by Shad Ramsey Photography
Complete and total gut remodel of a house built in the 1980's in Granbury Texas

Photography by Lissa Gotwals
Imagen de galería de estilo de casa de campo grande con suelo de pizarra, todas las chimeneas, marco de chimenea de ladrillo, techo con claraboya y suelo gris
Imagen de galería de estilo de casa de campo grande con suelo de pizarra, todas las chimeneas, marco de chimenea de ladrillo, techo con claraboya y suelo gris

This stand-alone condominium blends traditional styles with modern farmhouse exterior features. Blurring the lines between condominium and home, the details are where this custom design stands out; from custom trim to beautiful ceiling treatments and careful consideration for how the spaces interact. The exterior of the home is detailed with white horizontal siding, vinyl board and batten, black windows, black asphalt shingles and accent metal roofing. Our design intent behind these stand-alone condominiums is to bring the maintenance free lifestyle with a space that feels like your own.

"2012 Alice Washburn Award" Winning Home - A.I.A. Connecticut
Read more at https://ddharlanarchitects.com/tag/alice-washburn/
“2014 Stanford White Award, Residential Architecture – New Construction Under 5000 SF, Extown Farm Cottage, David D. Harlan Architects LLC”, The Institute of Classical Architecture & Art (ICAA).
“2009 ‘Grand Award’ Builder’s Design and Planning”, Builder Magazine and The National Association of Home Builders.
“2009 People’s Choice Award”, A.I.A. Connecticut.
"The 2008 Residential Design Award", ASID Connecticut
“The 2008 Pinnacle Award for Excellence”, ASID Connecticut.
“HOBI Connecticut 2008 Award, ‘Best Not So Big House’”, Connecticut Home Builders Association.

Lisa Carroll
Foto de galería de estilo de casa de campo de tamaño medio con suelo de madera oscura, todas las chimeneas, marco de chimenea de ladrillo, techo estándar y suelo marrón
Foto de galería de estilo de casa de campo de tamaño medio con suelo de madera oscura, todas las chimeneas, marco de chimenea de ladrillo, techo estándar y suelo marrón
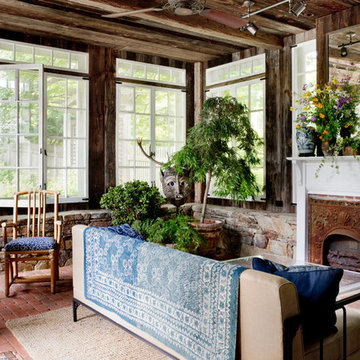
Photo: Rikki Snyder © 2015 Houzz
Modelo de galería campestre con suelo de ladrillo, todas las chimeneas, techo estándar y suelo rojo
Modelo de galería campestre con suelo de ladrillo, todas las chimeneas, techo estándar y suelo rojo
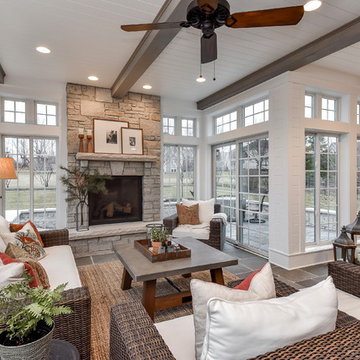
Diseño de galería de estilo de casa de campo con suelo de pizarra, todas las chimeneas, marco de chimenea de piedra y techo estándar
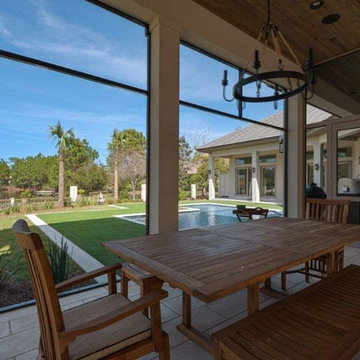
Foto de galería de estilo de casa de campo extra grande con suelo de piedra caliza, todas las chimeneas, marco de chimenea de ladrillo, techo estándar y suelo beige
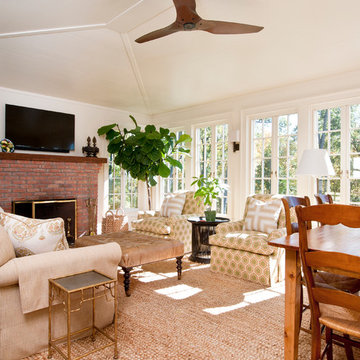
Sloan Architects, PC
Diseño de galería campestre con suelo de madera oscura, todas las chimeneas, marco de chimenea de ladrillo y techo de vidrio
Diseño de galería campestre con suelo de madera oscura, todas las chimeneas, marco de chimenea de ladrillo y techo de vidrio
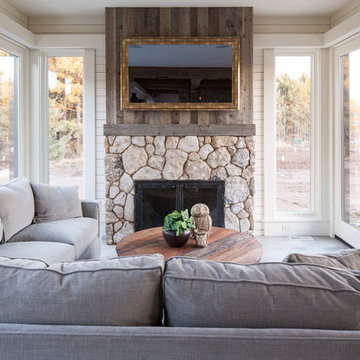
Troy Theis Photography
Ejemplo de galería campestre de tamaño medio con suelo de cemento, todas las chimeneas, marco de chimenea de piedra y suelo gris
Ejemplo de galería campestre de tamaño medio con suelo de cemento, todas las chimeneas, marco de chimenea de piedra y suelo gris

Imagen de galería campestre con todas las chimeneas, marco de chimenea de ladrillo, techo estándar y suelo marrón

This 2,500 square-foot home, combines the an industrial-meets-contemporary gives its owners the perfect place to enjoy their rustic 30- acre property. Its multi-level rectangular shape is covered with corrugated red, black, and gray metal, which is low-maintenance and adds to the industrial feel.
Encased in the metal exterior, are three bedrooms, two bathrooms, a state-of-the-art kitchen, and an aging-in-place suite that is made for the in-laws. This home also boasts two garage doors that open up to a sunroom that brings our clients close nature in the comfort of their own home.
The flooring is polished concrete and the fireplaces are metal. Still, a warm aesthetic abounds with mixed textures of hand-scraped woodwork and quartz and spectacular granite counters. Clean, straight lines, rows of windows, soaring ceilings, and sleek design elements form a one-of-a-kind, 2,500 square-foot home
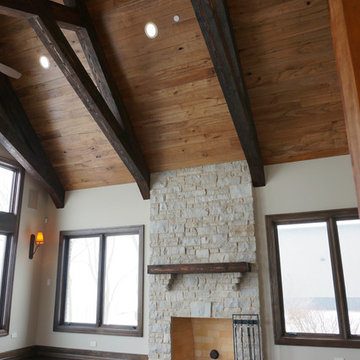
Photography: Deanna Cash
In the Four Season sunroom scissor beams support and accent the vaulted ceiling while reclaimed cherry wood covers the ceiling.
This new construction home is situated on 200 acres of reclaimed farmland. Wanting to renew the well used earth, the clients restored the land to it's original prairie state. Additionally, a large pond was added that will evolve into a natural habitat for fish and wildlife. A grove of 200 young trees was planted to be distributed throughout the property as they mature.
Cleared Cherry and Hickory trees from another property were reclaimed and used as accents around the house in their raw state.
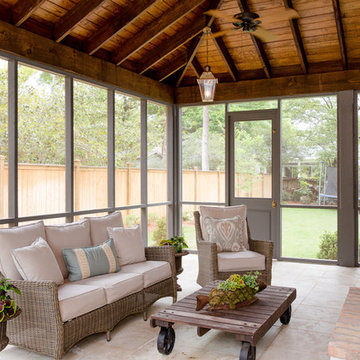
Adair Freeman adairfreeman.com
McCown Design
Diseño de galería campestre grande con suelo de travertino, todas las chimeneas y techo estándar
Diseño de galería campestre grande con suelo de travertino, todas las chimeneas y techo estándar
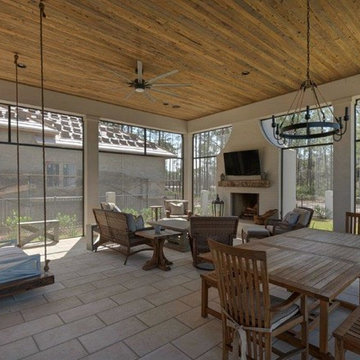
Modelo de galería de estilo de casa de campo extra grande con suelo de piedra caliza, todas las chimeneas, techo estándar, suelo beige y marco de chimenea de ladrillo
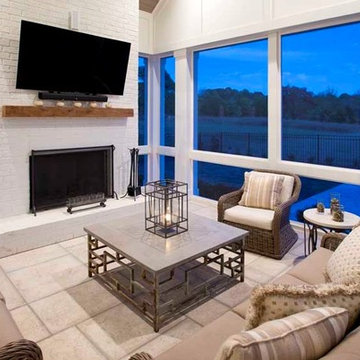
Reed Brown Photography, Julie Davis Interiors
Imagen de galería de estilo de casa de campo de tamaño medio con suelo de baldosas de cerámica, todas las chimeneas, marco de chimenea de ladrillo y techo estándar
Imagen de galería de estilo de casa de campo de tamaño medio con suelo de baldosas de cerámica, todas las chimeneas, marco de chimenea de ladrillo y techo estándar
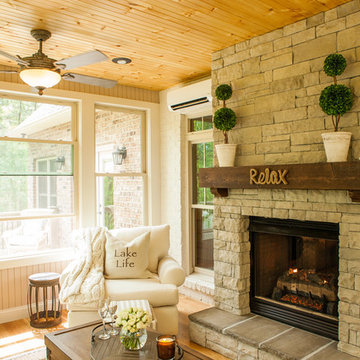
Jon Eckerd
Diseño de galería de estilo de casa de campo con suelo de madera clara, marco de chimenea de piedra, techo estándar y todas las chimeneas
Diseño de galería de estilo de casa de campo con suelo de madera clara, marco de chimenea de piedra, techo estándar y todas las chimeneas
109 ideas para galerías de estilo de casa de campo con todas las chimeneas
2