32 ideas para galerías de estilo americano con suelo de pizarra
Filtrar por
Presupuesto
Ordenar por:Popular hoy
1 - 20 de 32 fotos
Artículo 1 de 3

Imagen de galería de estilo americano de tamaño medio con todas las chimeneas, marco de chimenea de piedra, techo estándar, suelo de pizarra y suelo gris
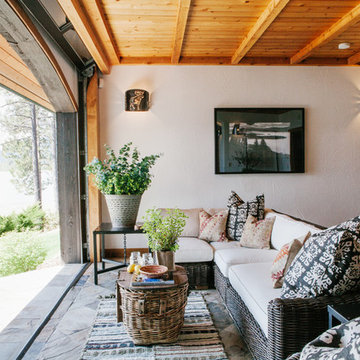
Foto de galería de estilo americano de tamaño medio sin chimenea con suelo de pizarra, techo estándar y suelo azul
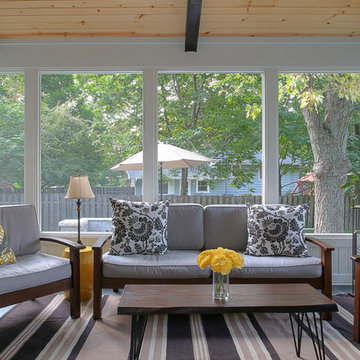
Foto de galería de estilo americano de tamaño medio sin chimenea con suelo de pizarra y techo estándar
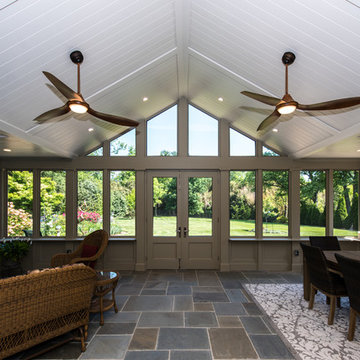
FineCraft Contractors, Inc.
Soleimani Photography
FineCraft built this rear sunroom addition in Silver Spring for a family that wanted to enjoy the outdoors all year round.
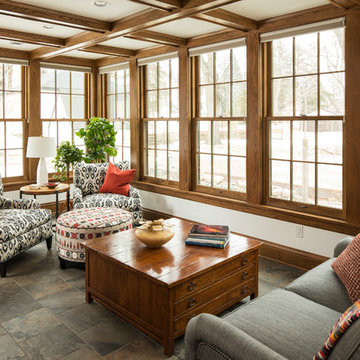
Delightful 1930's home on the parkway needed a major kitchen remodel which lead to expanding the sunroom and opening them up to each other. Above a master bedroom and bath were added to make this home live larger than it's square footage would bely.

Haris Kenjar Photography and Design
Imagen de galería de estilo americano pequeña sin chimenea con suelo de pizarra, techo estándar y suelo gris
Imagen de galería de estilo americano pequeña sin chimenea con suelo de pizarra, techo estándar y suelo gris

All season sunroom with glazed openings on four sides of the room flooding the interior with natural light. Sliding doors provide access onto large stone patio leading out into the rear garden. Space is well insulated and heated with a beautiful ceiling fan to move the air.
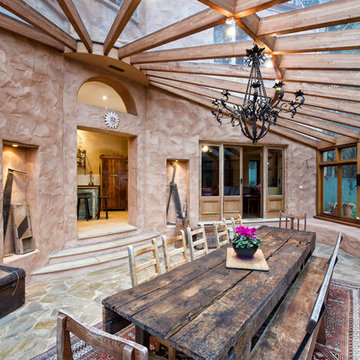
Demonstrating how the conservatory is linked to multiple living areas. Far left is a glimpse of the steps leading to the informal living area, in the centre is the doorway to the kitchen with a semi circle feature window above allowing light transfer, and on the right is the doorway to the library.

Foto de galería de estilo americano grande con suelo de pizarra, todas las chimeneas, marco de chimenea de piedra, techo estándar y suelo multicolor

http://www.pickellbuilders.com. Cedar shake screen porch with knotty pine ship lap ceiling and a slate tile floor. Photo by Paul Schlismann.
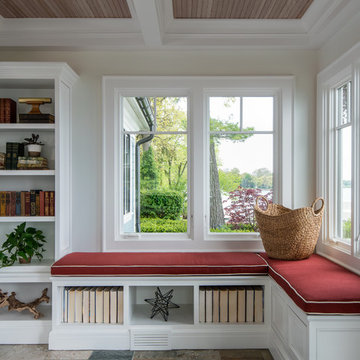
Plenty of custom built-ins were added on walls and seating areas to accommodate the client’s sizeable book collection.
Kate Benjamin Photography
Foto de galería de estilo americano de tamaño medio con suelo de pizarra y suelo multicolor
Foto de galería de estilo americano de tamaño medio con suelo de pizarra y suelo multicolor
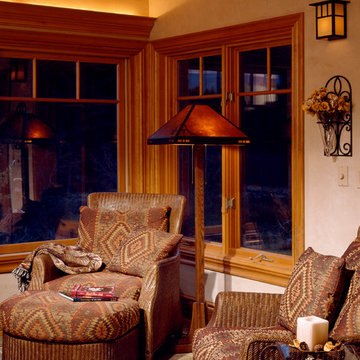
Sunroom, Longviews Studios Inc. Photographer
Foto de galería de estilo americano pequeña con suelo de pizarra, techo estándar y suelo marrón
Foto de galería de estilo americano pequeña con suelo de pizarra, techo estándar y suelo marrón
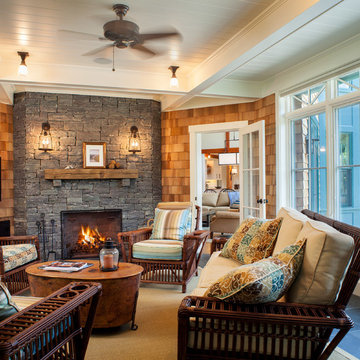
Robert Brewster Photography
Ejemplo de galería de estilo americano de tamaño medio con suelo de pizarra, todas las chimeneas, marco de chimenea de piedra, techo estándar y suelo negro
Ejemplo de galería de estilo americano de tamaño medio con suelo de pizarra, todas las chimeneas, marco de chimenea de piedra, techo estándar y suelo negro
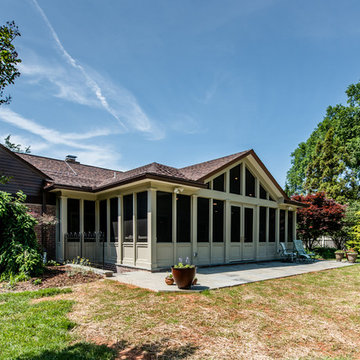
FineCraft Contractors, Inc.
Soleimani Photography
FineCraft built this rear sunroom addition in Silver Spring for a family that wanted to enjoy the outdoors all year round.
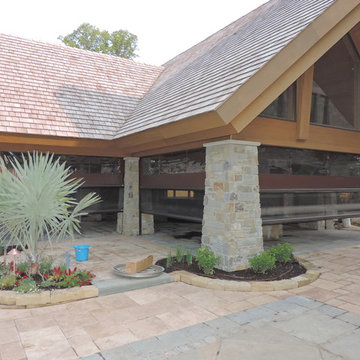
Phantom Retractable Screens Double Roller System in Pool House
Ejemplo de galería de estilo americano extra grande sin chimenea con suelo de pizarra, techo estándar y suelo gris
Ejemplo de galería de estilo americano extra grande sin chimenea con suelo de pizarra, techo estándar y suelo gris
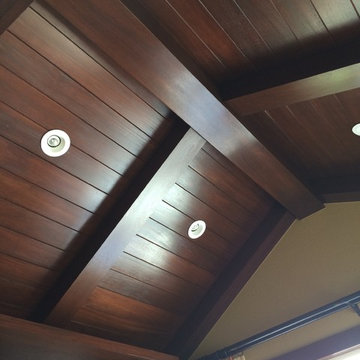
Custom mahogany beam and wood paneled ceiling detail for reading area in Master Bedroom.
Modelo de galería de estilo americano de tamaño medio con suelo de pizarra
Modelo de galería de estilo americano de tamaño medio con suelo de pizarra
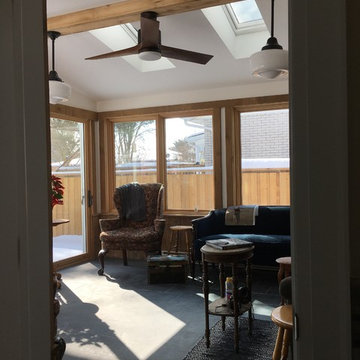
Modelo de galería de estilo americano de tamaño medio con suelo de pizarra, techo con claraboya y suelo gris
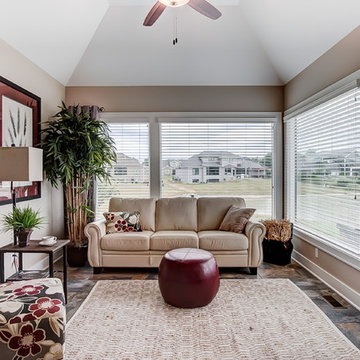
Modelo de galería de estilo americano de tamaño medio con suelo de pizarra, techo con claraboya y suelo multicolor
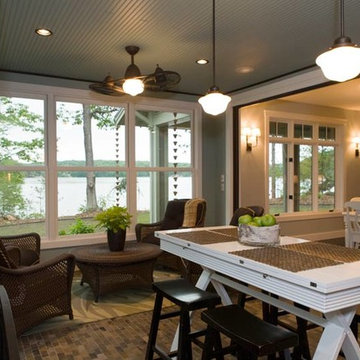
Diseño de galería de estilo americano de tamaño medio con suelo de pizarra y techo estándar
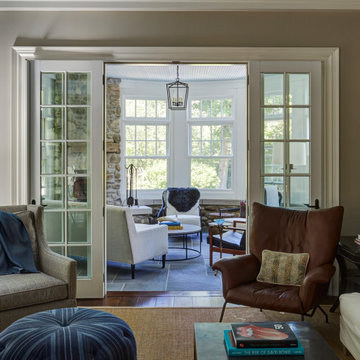
Modelo de galería de estilo americano grande con suelo de pizarra, todas las chimeneas, marco de chimenea de piedra, techo estándar y suelo negro
32 ideas para galerías de estilo americano con suelo de pizarra
1