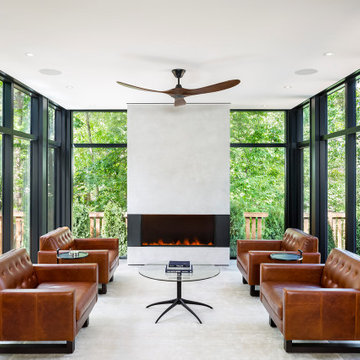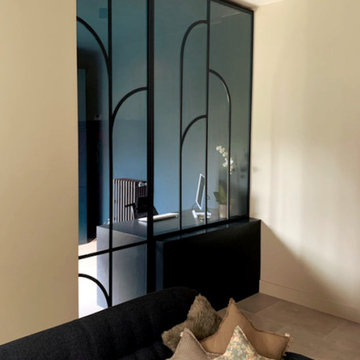462 ideas para galerías contemporáneas beige
Filtrar por
Presupuesto
Ordenar por:Popular hoy
21 - 40 de 462 fotos
Artículo 1 de 3
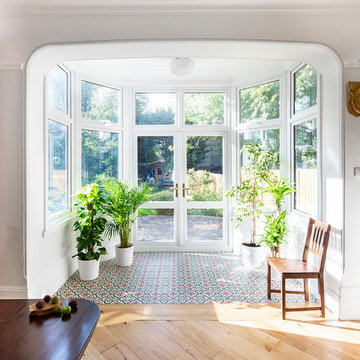
Attilio Fiumarella
Modelo de galería contemporánea con suelo de baldosas de cerámica, techo estándar y suelo multicolor
Modelo de galería contemporánea con suelo de baldosas de cerámica, techo estándar y suelo multicolor
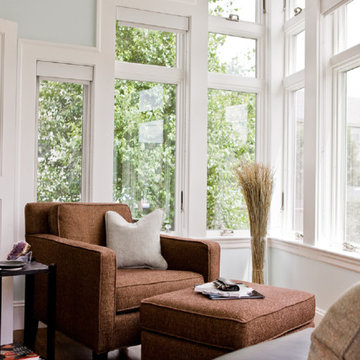
Photography by Michael J. Lee
Diseño de galería contemporánea pequeña con suelo de madera en tonos medios y techo estándar
Diseño de galería contemporánea pequeña con suelo de madera en tonos medios y techo estándar
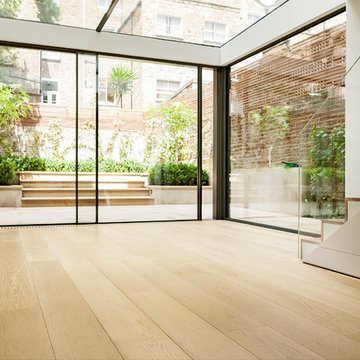
Ejemplo de galería contemporánea de tamaño medio sin chimenea con suelo de madera clara, techo de vidrio y suelo beige

Foto de galería contemporánea con suelo de madera en tonos medios, techo de vidrio, suelo marrón, chimenea lineal y marco de chimenea de piedra

Foto de galería actual grande con techo estándar, suelo gris y suelo de cemento
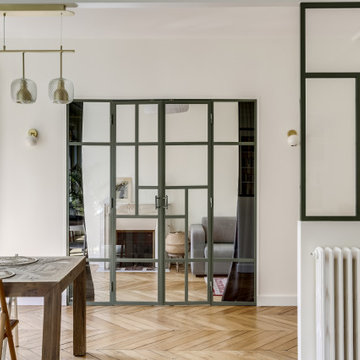
Diseño de galería contemporánea con suelo de madera en tonos medios, todas las chimeneas, marco de chimenea de piedra y suelo beige
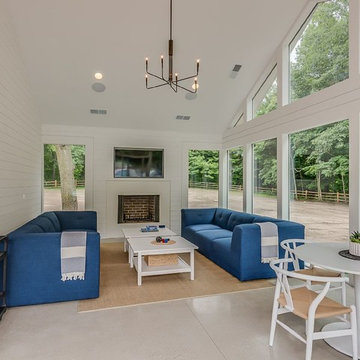
Apple Blossom Resort was a new-construction facility in which our team installed polished concrete floors. The floor coloring was kept natural to compliment the other natural materials that were implemented in the space. Aggregate exposure was brought to a mixture of cream and sand exposure (classes A & B). The floors were polished to a 200-grit finish (matte).
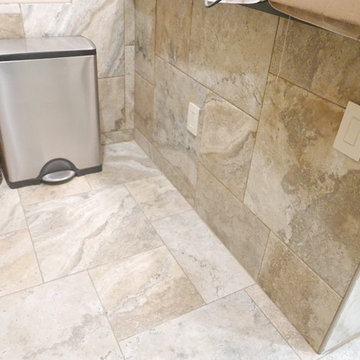
Installed new Marazzi Archeology Collection floor & wall tile using 20" x 20" & 13" x 13" tile in a versaille pattern.
Ejemplo de galería contemporánea grande con suelo de baldosas de porcelana, techo estándar y suelo multicolor
Ejemplo de galería contemporánea grande con suelo de baldosas de porcelana, techo estándar y suelo multicolor
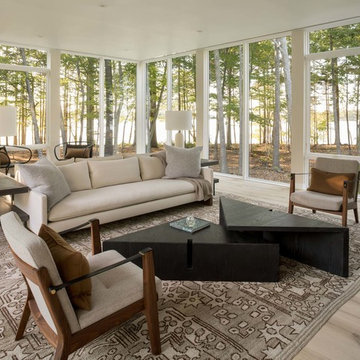
Photo By: Trent Bell
Diseño de galería contemporánea con suelo de madera clara, techo estándar y suelo gris
Diseño de galería contemporánea con suelo de madera clara, techo estándar y suelo gris
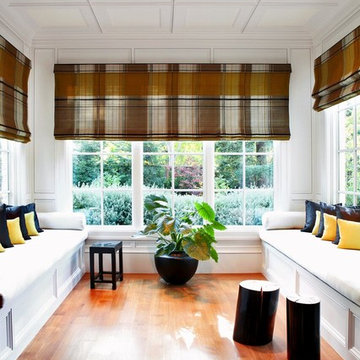
Diseño de galería contemporánea de tamaño medio sin chimenea con suelo de madera en tonos medios, techo estándar y suelo marrón
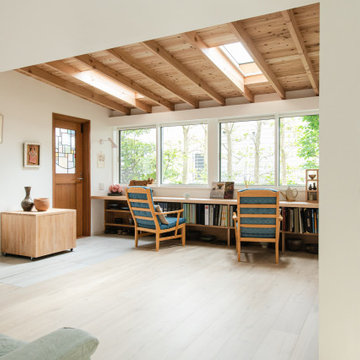
庭に増築したテラスのような空間。床はフローリングの部分と陶芸を楽しめるタイルの床に張り分けてあります。陶芸の機械は隠し台ワゴンで覆い、普段は多目的に使う。4mの無垢のカウンターは仕事をしたり、本を読んだり、おしゃべりをしたりと心地よい空間を作っている。
Ejemplo de galería contemporánea pequeña sin chimenea con suelo de contrachapado, techo con claraboya y suelo beige
Ejemplo de galería contemporánea pequeña sin chimenea con suelo de contrachapado, techo con claraboya y suelo beige
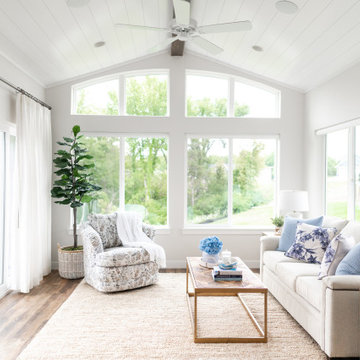
This beautiful, light-filled home radiates timeless elegance with a neutral palette and subtle blue accents. Thoughtful interior layouts optimize flow and visibility, prioritizing guest comfort for entertaining.
In this living area, a neutral palette with lively blue accents creates a bright and airy space. Comfortable seating arrangements are thoughtfully placed for entertaining guests, making it a welcoming haven for hosting friends and family.
---
Project by Wiles Design Group. Their Cedar Rapids-based design studio serves the entire Midwest, including Iowa City, Dubuque, Davenport, and Waterloo, as well as North Missouri and St. Louis.
For more about Wiles Design Group, see here: https://wilesdesigngroup.com/
To learn more about this project, see here: https://wilesdesigngroup.com/swisher-iowa-new-construction-home-design
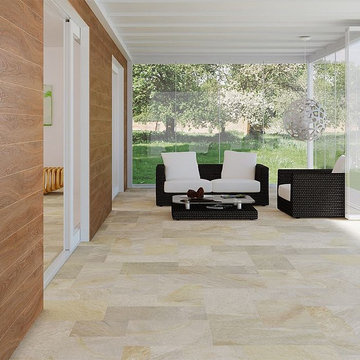
Ejemplo de galería contemporánea grande sin chimenea con suelo de pizarra, techo estándar y suelo beige
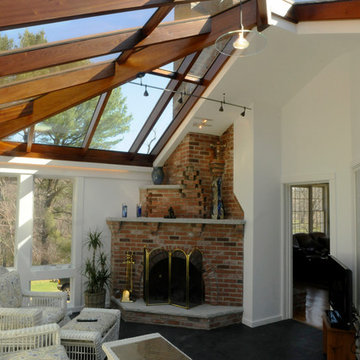
This contemporary conservatory located in Hamilton, Massachusetts features our solid Sapele mahogany custom glass roof system and Andersen 400 series casement windows and doors.
Our client desired a space that would offer an outdoor feeling alongside unique and luxurious additions such as a corner fireplace and custom accent lighting. The combination of the full glass wall façade and hip roof design provides tremendous light levels during the day, while the fully functional fireplace and warm lighting creates an amazing atmosphere at night. This pairing is truly the best of both worlds and is exactly what our client had envisioned.
Acting as the full service design/build firm, Sunspace Design, Inc. poured the full basement foundation for utilities and added storage. Our experienced craftsmen added an exterior deck for outdoor dining and direct access to the backyard. The new space has eleven operable windows as well as air conditioning and heat to provide year-round comfort. A new set of French doors provides an elegant transition from the existing house while also conveying light to the adjacent rooms. Sunspace Design, Inc. worked closely with the client and Siemasko + Verbridge Architecture in Beverly, Massachusetts to develop, manage and build every aspect of this beautiful project. As a result, the client can now enjoy a warm fire while watching the winter snow fall outside.
The architectural elements of the conservatory are bolstered by our use of high performance glass with excellent light transmittance, solar control, and insulating values. Sunspace Design, Inc. has unlimited design capabilities and uses all in-house craftsmen to manufacture and build its conservatories, orangeries, and sunrooms as well as its custom skylights and roof lanterns. Using solid conventional wall framing along with the best windows and doors from top manufacturers, we can easily blend these spaces with the design elements of each individual home.
For architects and designers we offer an excellent service that enables the architect to develop the concept while we provide the technical drawings to transform the idea to reality. For builders, we can provide the glass portion of a project while they perform all of the traditional construction, just as they would on any project. As craftsmen and builders ourselves, we work with these groups to create seamless transition between their work and ours.
For more information on our company, please visit our website at www.sunspacedesign.com and follow us on facebook at www.facebook.com/sunspacedesigninc
Photography: Brian O'Connor
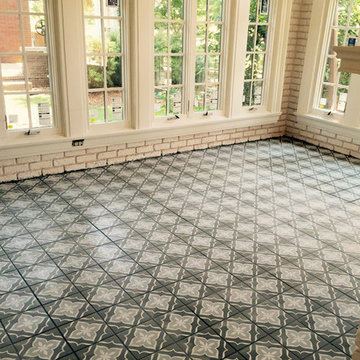
Modelo de galería contemporánea de tamaño medio con techo estándar y suelo gris
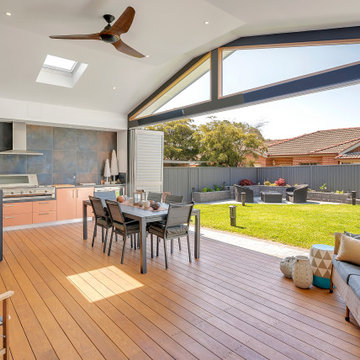
Entertainment Area comprising louvered bi-fold doors that completely open the space. Connecting the existing living to the new alfresco area.
Diseño de galería actual de tamaño medio con suelo de madera oscura, techo con claraboya y suelo marrón
Diseño de galería actual de tamaño medio con suelo de madera oscura, techo con claraboya y suelo marrón
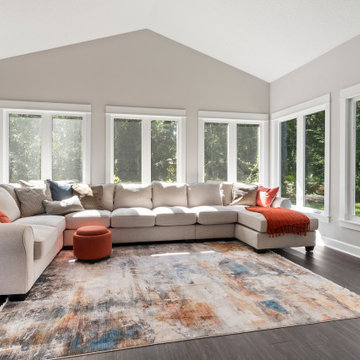
With its low-slung gables and unique clerestory, this modern Craftsman exterior home plan is distinctively appealing. Double doors open into the living space where the great room, dining room, and kitchen blend together. Retreating glass doors present rear views and expand living outdoors seamlessly. This home plan's kitchen layout promotes easy workflow and casual entertaining, and the nearby mud and utility rooms are tucked away near the garage. The master suite is fully appointed and situated across the home plan from two secondary bedrooms which share a Jack-and-Jill bathroom.
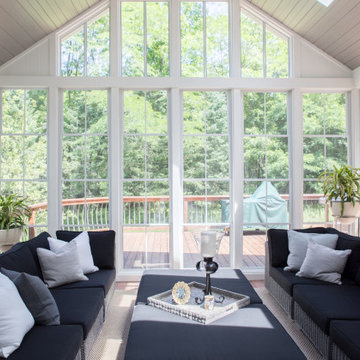
Project by Wiles Design Group. Their Cedar Rapids-based design studio serves the entire Midwest, including Iowa City, Dubuque, Davenport, and Waterloo, as well as North Missouri and St. Louis.
For more about Wiles Design Group, see here: https://wilesdesigngroup.com/
To learn more about this project, see here: https://wilesdesigngroup.com/stately-family-home
462 ideas para galerías contemporáneas beige
2
