2.005 ideas para galerías con todas las chimeneas y todas las chimeneas
Filtrar por
Presupuesto
Ordenar por:Popular hoy
101 - 120 de 2005 fotos
Artículo 1 de 3
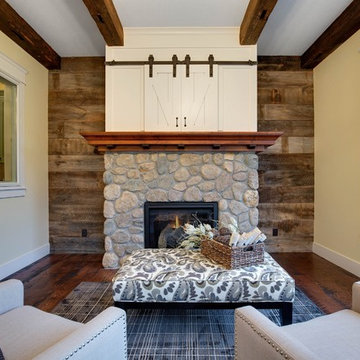
Imagen de galería de estilo de casa de campo con suelo de madera oscura, todas las chimeneas, marco de chimenea de piedra y techo estándar
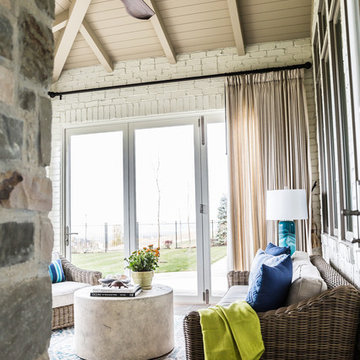
Architectural Design & Architectural Interior Design: Hyrum McKay Bates Design, Inc.
Interior Design: Liv Showroom - Lead Designer: Tonya Olsen
Photography: Lindsay Salazar
Cabinetry: Benjamin Blackwelder Cabinetry

Joel Hernandez
Diseño de galería minimalista grande con suelo de baldosas de porcelana, todas las chimeneas, marco de chimenea de baldosas y/o azulejos, techo estándar y suelo gris
Diseño de galería minimalista grande con suelo de baldosas de porcelana, todas las chimeneas, marco de chimenea de baldosas y/o azulejos, techo estándar y suelo gris

Diseño de galería tradicional renovada grande con suelo de madera oscura, todas las chimeneas, marco de chimenea de piedra, techo estándar y suelo marrón

Martha O'Hara Interiors, Interior Design & Photo Styling | L Cramer Builders, Builder | Troy Thies, Photography | Murphy & Co Design, Architect |
Please Note: All “related,” “similar,” and “sponsored” products tagged or listed by Houzz are not actual products pictured. They have not been approved by Martha O’Hara Interiors nor any of the professionals credited. For information about our work, please contact design@oharainteriors.com.
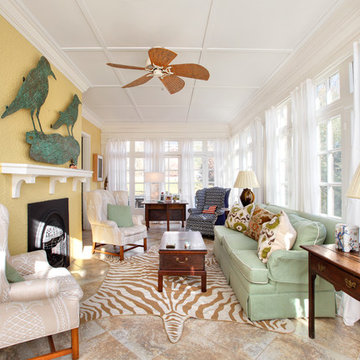
Imagen de galería bohemia con todas las chimeneas, techo estándar y suelo marrón
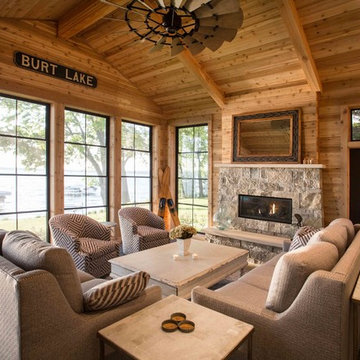
Our clients already had the beautiful lot on Burt Lake, all they needed was the home. We were hired to create an inviting home that had a "craftsman" style of the exterior and a "cottage" style for the interior. They desired to capture a casual, warm, and inviting feeling. The home was to have as much natural light and to take advantage of the amazing lake views. The open concept plan was desired to facilitate lots of family and visitors. The finished design and home is exactly what they hoped for. To quote the owner "Thanks to the expertise and creativity of the design team at Edgewater, we were able to get exactly what we wanted."
-Jacqueline Southby Photography
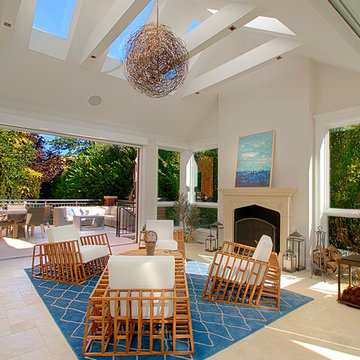
This Chicago Four Seasons room adjoins the terrace with same floor tile & radiant heat installed underneath, creating a natural extension to the outdoors. The cathedral ceiling with large skylights and the large windows illuminate the entire space.
Norman Sizemore-Photographer
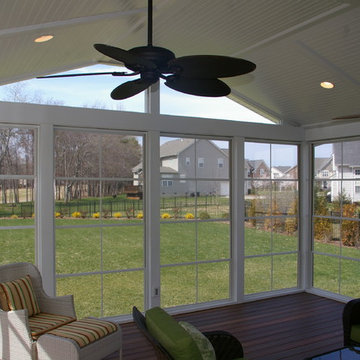
Diseño de galería tradicional de tamaño medio con suelo de madera oscura, todas las chimeneas, marco de chimenea de ladrillo y techo estándar
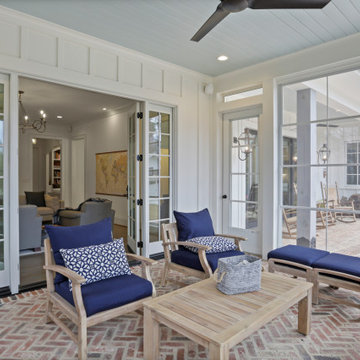
Diseño de galería actual con suelo de ladrillo, todas las chimeneas y marco de chimenea de ladrillo

Foto de galería tradicional renovada grande con suelo de pizarra, todas las chimeneas, marco de chimenea de piedra, techo estándar y suelo gris

Foto de galería tradicional renovada grande con suelo de baldosas de porcelana, marco de chimenea de metal, techo estándar y todas las chimeneas

This stunning home showcases the signature quality workmanship and attention to detail of David Reid Homes.
Architecturally designed, with 3 bedrooms + separate media room, this home combines contemporary styling with practical and hardwearing materials, making for low-maintenance, easy living built to last.
Positioned for all-day sun, the open plan living and outdoor room - complete with outdoor wood burner - allow for the ultimate kiwi indoor/outdoor lifestyle.
The striking cladding combination of dark vertical panels and rusticated cedar weatherboards, coupled with the landscaped boardwalk entry, give this single level home strong curbside appeal.
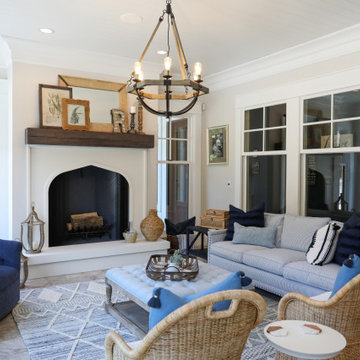
Eclectic sunroom features Artistic Tile Fume Crackle White porcelain tile, Marvin windows and doors, Maxim Lodge 6-light chandelier. Rumford wood-burning fireplace with painted firebrick and arabesque styling.
General contracting by Martin Bros. Contracting, Inc.; Architecture by Helman Sechrist Architecture; Home Design by Maple & White Design; Photography by Marie Kinney Photography.
Images are the property of Martin Bros. Contracting, Inc. and may not be used without written permission. — with Marvin, Ferguson, Maple & White Design and Halsey Tile.

Diseño de galería clásica de tamaño medio con suelo de piedra caliza, todas las chimeneas, marco de chimenea de piedra y techo estándar

This is an elegant four season room/specialty room designed and built for entertaining.
Photo Credit: Beth Singer Photography
Imagen de galería moderna extra grande con suelo de travertino, todas las chimeneas, marco de chimenea de metal, techo con claraboya y suelo gris
Imagen de galería moderna extra grande con suelo de travertino, todas las chimeneas, marco de chimenea de metal, techo con claraboya y suelo gris
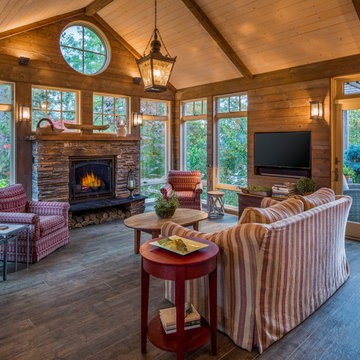
Foto de galería rural con suelo de madera oscura, todas las chimeneas, marco de chimenea de piedra, techo estándar y suelo marrón
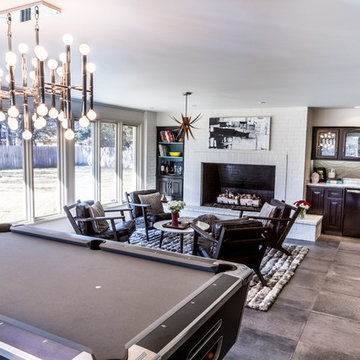
Deborah Walker
Imagen de galería actual grande con suelo de cemento, todas las chimeneas, marco de chimenea de ladrillo, techo estándar y suelo gris
Imagen de galería actual grande con suelo de cemento, todas las chimeneas, marco de chimenea de ladrillo, techo estándar y suelo gris
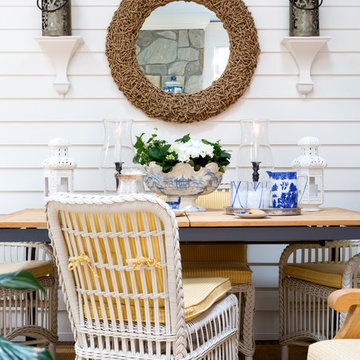
Modelo de galería costera de tamaño medio con suelo de madera en tonos medios, todas las chimeneas, marco de chimenea de piedra, techo estándar y suelo marrón
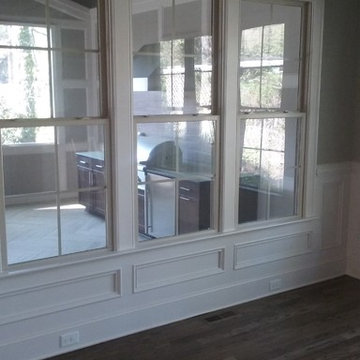
Interior view of outdoor kitchen and exterior living space from remodeled interior eat in area
Foto de galería moderna de tamaño medio con suelo de baldosas de cerámica, todas las chimeneas, marco de chimenea de piedra y techo estándar
Foto de galería moderna de tamaño medio con suelo de baldosas de cerámica, todas las chimeneas, marco de chimenea de piedra y techo estándar
2.005 ideas para galerías con todas las chimeneas y todas las chimeneas
6