593 ideas para galerías con todas las chimeneas y suelo marrón
Filtrar por
Presupuesto
Ordenar por:Popular hoy
41 - 60 de 593 fotos
Artículo 1 de 3
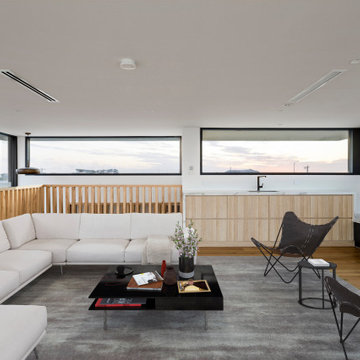
The attic living space on the top level allowing sweeping views through large windows. Internally, an illusion of greater space has been created via high ceilings, extensive glazing, a bespoke central floating staircase and a restrained palette of natural colours and materials, including timber and marble.

View of hearth room out to covered patio
Diseño de galería rústica extra grande con suelo de madera en tonos medios, todas las chimeneas, marco de chimenea de yeso, techo estándar y suelo marrón
Diseño de galería rústica extra grande con suelo de madera en tonos medios, todas las chimeneas, marco de chimenea de yeso, techo estándar y suelo marrón
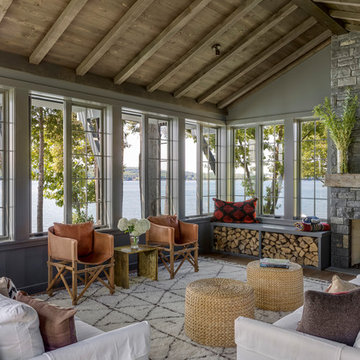
TEAM
Interior Design: LDa Architecture & Interiors
Builder: Dixon Building Company
Landscape Architect: Gregory Lombardi Design
Photographer: Greg Premru Photography
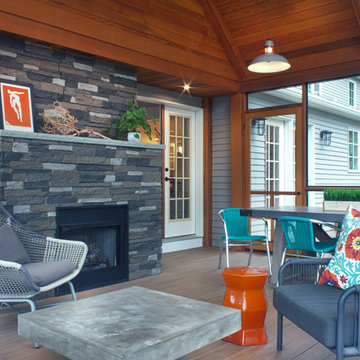
Imagen de galería clásica renovada de tamaño medio con suelo de madera oscura, todas las chimeneas, marco de chimenea de piedra, techo estándar y suelo marrón
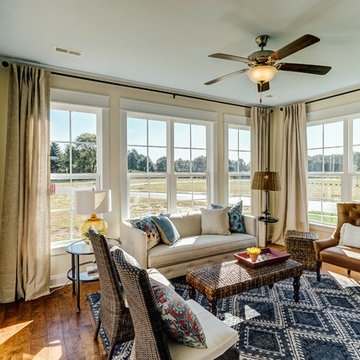
Example of one of our traditional breakfast areas turned into a modern sunroom. Design your own Treyburn II Plan, go visit https://www.gomsh.com/plans/one-level-home/treyburn-ii/ifp.
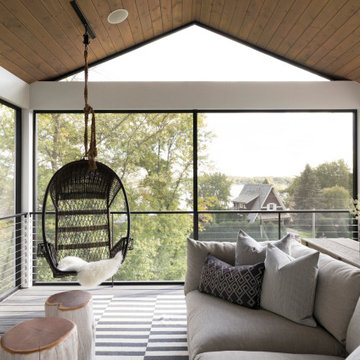
Foto de galería tradicional renovada con suelo de madera en tonos medios, todas las chimeneas, piedra de revestimiento, techo estándar y suelo marrón
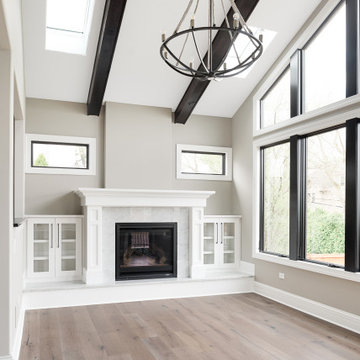
Sunroom has a vaulted ceiling with dark wood beams, skylights and a chandelier. Large windows and opens up to the backyard.
Imagen de galería clásica renovada grande con todas las chimeneas, marco de chimenea de baldosas y/o azulejos, techo con claraboya, suelo marrón y suelo de madera en tonos medios
Imagen de galería clásica renovada grande con todas las chimeneas, marco de chimenea de baldosas y/o azulejos, techo con claraboya, suelo marrón y suelo de madera en tonos medios
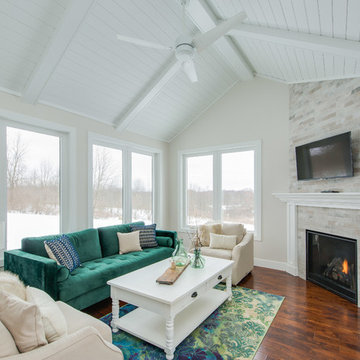
After finalizing the layout for their new build, the homeowners hired SKP Design to select all interior materials and finishes and exterior finishes. They wanted a comfortable inviting lodge style with a natural color palette to reflect the surrounding 100 wooded acres of their property. http://www.skpdesign.com/inviting-lodge
SKP designed three fireplaces in the great room, sunroom and master bedroom. The two-sided great room fireplace is the heart of the home and features the same stone used on the exterior, a natural Michigan stone from Stonemill. With Cambria countertops, the kitchen layout incorporates a large island and dining peninsula which coordinates with the nearby custom-built dining room table. Additional custom work includes two sliding barn doors, mudroom millwork and built-in bunk beds. Engineered wood floors are from Casabella Hardwood with a hand scraped finish. The black and white laundry room is a fresh looking space with a fun retro aesthetic.
Photography: Casey Spring
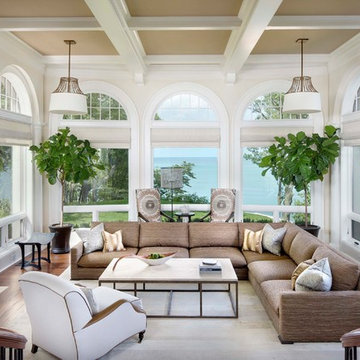
Morgante Wilson Architects treated this tall ceiling with coffers painted in a contrasting color to the beams. The arched windows offer sweeping views to the lakefront. Pendants from Baker hang above a Magni sectional which is upholstered in Kravet fabric.
Michael Robinson Photography
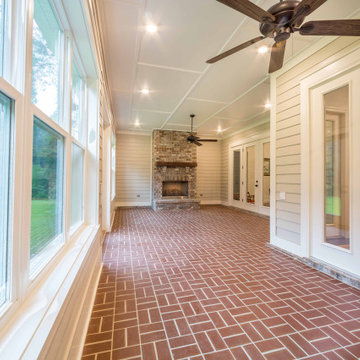
A custom sunroom conversion with french doors and a fireplace.
Diseño de galería clásica de tamaño medio con suelo de ladrillo, todas las chimeneas, marco de chimenea de ladrillo, techo estándar y suelo marrón
Diseño de galería clásica de tamaño medio con suelo de ladrillo, todas las chimeneas, marco de chimenea de ladrillo, techo estándar y suelo marrón
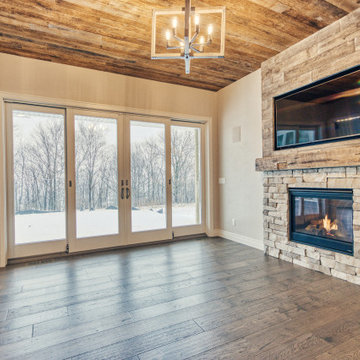
Imagen de galería tradicional renovada de tamaño medio con suelo de madera en tonos medios, todas las chimeneas, marco de chimenea de piedra y suelo marrón
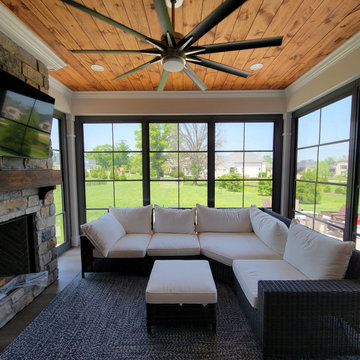
Refresh existing screen porch converting to 3/4 season sunroom, add gas fireplace with TV, new crown molding, nickel gap wood ceiling, stone fireplace, luxury vinyl wood flooring.
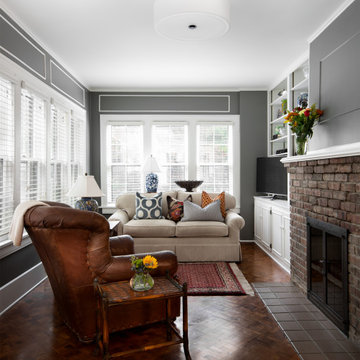
Diseño de galería clásica de tamaño medio con suelo de madera oscura, todas las chimeneas, marco de chimenea de ladrillo, techo estándar y suelo marrón
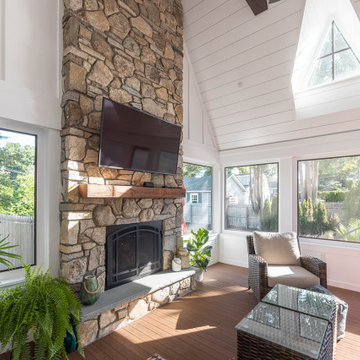
Easy entry to screened-in room from deck. McHugh Architecture designed a unique 3-Seasons Room addition for a family in Brielle, NJ. The home is an old English Style Tudor home. Most old English Style homes tend to have darker elements, where the space can typically feel heavy and may also lack natural light. We wanted to keep the architectural integrity of the Tudor style while giving the space a light and airy feel that invoked a sense of calmness and peacefulness. The space provides 3 seasons of indoor-outdoor entertainment.
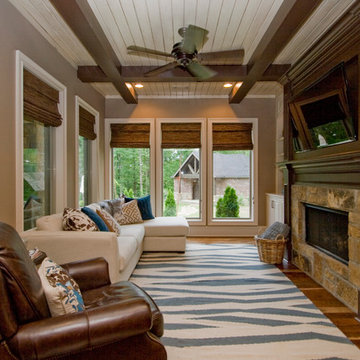
Ejemplo de galería rústica de tamaño medio con suelo de madera en tonos medios, todas las chimeneas, marco de chimenea de piedra, techo estándar y suelo marrón
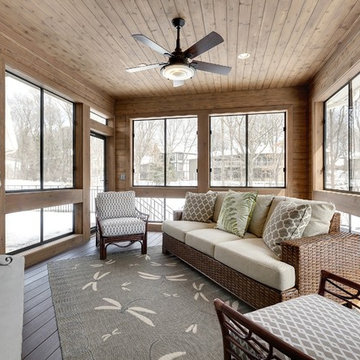
Foto de galería clásica renovada de tamaño medio con suelo de madera oscura, todas las chimeneas, marco de chimenea de piedra, techo estándar y suelo marrón
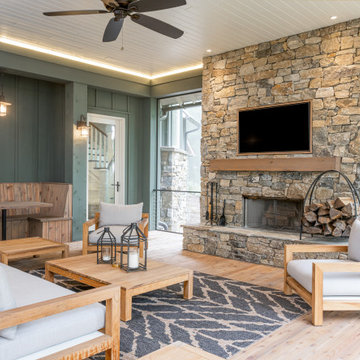
Imagen de galería clásica renovada con suelo de madera en tonos medios, todas las chimeneas, marco de chimenea de piedra, techo estándar y suelo marrón
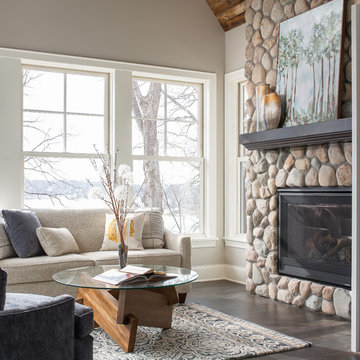
Emily John Photography
Ejemplo de galería rústica con suelo de madera oscura, todas las chimeneas, marco de chimenea de piedra y suelo marrón
Ejemplo de galería rústica con suelo de madera oscura, todas las chimeneas, marco de chimenea de piedra y suelo marrón

David Dietrich
Imagen de galería actual grande con suelo de madera oscura, marco de chimenea de piedra, chimenea de doble cara, techo estándar y suelo marrón
Imagen de galería actual grande con suelo de madera oscura, marco de chimenea de piedra, chimenea de doble cara, techo estándar y suelo marrón
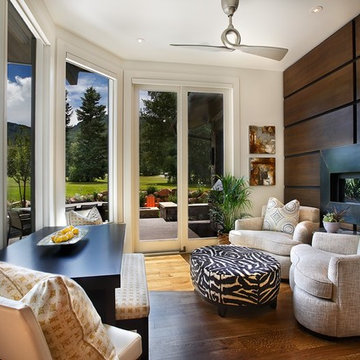
Jim Fairchild
Imagen de galería actual con suelo de madera clara, todas las chimeneas, marco de chimenea de metal, techo estándar y suelo marrón
Imagen de galería actual con suelo de madera clara, todas las chimeneas, marco de chimenea de metal, techo estándar y suelo marrón
593 ideas para galerías con todas las chimeneas y suelo marrón
3