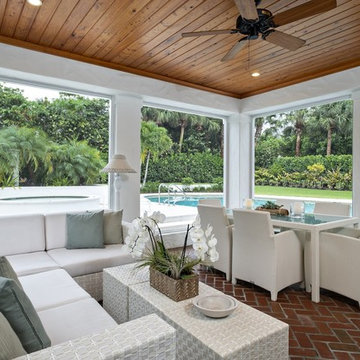958 ideas para galerías con suelo vinílico y suelo de ladrillo
Filtrar por
Presupuesto
Ordenar por:Popular hoy
1 - 20 de 958 fotos
Artículo 1 de 3
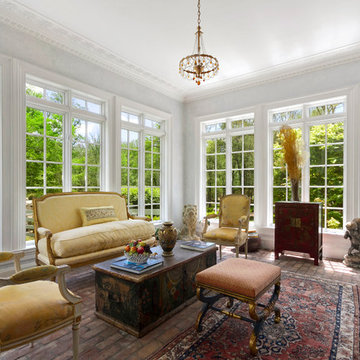
Ejemplo de galería clásica grande sin chimenea con suelo de ladrillo, techo estándar y suelo rojo
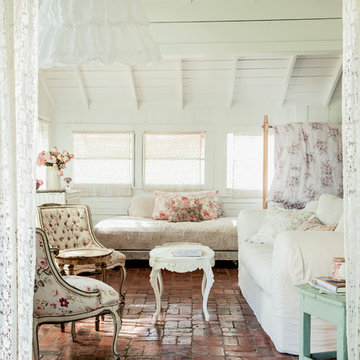
Photography by Amy Neunsinger
Foto de galería romántica con suelo de ladrillo, techo estándar y suelo rojo
Foto de galería romántica con suelo de ladrillo, techo estándar y suelo rojo

Doyle Coffin Architecture
+Dan Lenore, Photographer
Modelo de galería tradicional de tamaño medio con techo de vidrio y suelo de ladrillo
Modelo de galería tradicional de tamaño medio con techo de vidrio y suelo de ladrillo
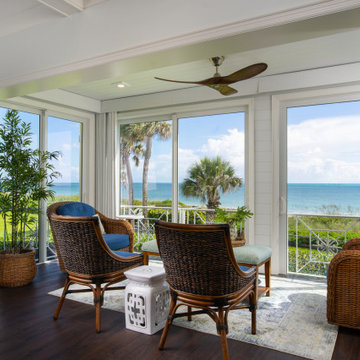
This sunroom makes the most of it's space with two stationary chairs & two swivel chairs to optimize the enjoyment of the views. The bench can multi-task as an additional perch point, cocktail table or ottoman. The area is grounded with a light green and blue, indoor outdoor area rug. The nickel board ceiling and walls combined with the fabrics and furniture create a decidedly coastal vibe. It's the perfect place to start your day with a cup of coffee and end it with a glass of wine!
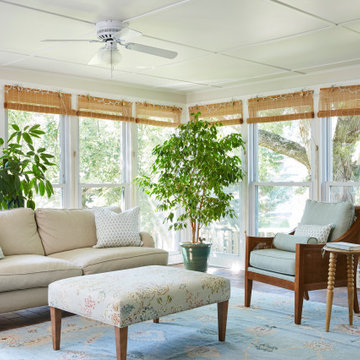
Diseño de galería de estilo de casa de campo con suelo de ladrillo, techo estándar y suelo marrón
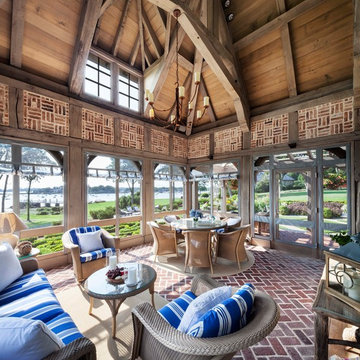
A sun-soaked screened porch boasts intricate timber framework, brick floors and infill, and 180-degree views of the harbor and the sound beyond.
Foto de galería de estilo de casa de campo grande con techo con claraboya, suelo rojo y suelo de ladrillo
Foto de galería de estilo de casa de campo grande con techo con claraboya, suelo rojo y suelo de ladrillo
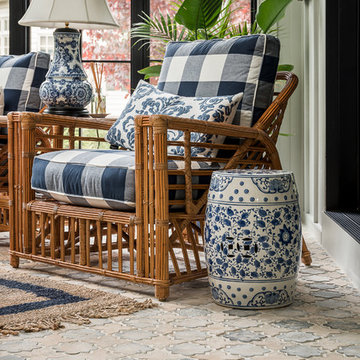
Picture Perfect House
Diseño de galería de estilo de casa de campo con suelo de ladrillo, techo estándar y suelo multicolor
Diseño de galería de estilo de casa de campo con suelo de ladrillo, techo estándar y suelo multicolor

The spacious sunroom is a serene retreat with its panoramic views of the rural landscape through walls of Marvin windows. A striking brick herringbone pattern floor adds timeless charm, while a see-through gas fireplace creates a cozy focal point, perfect for all seasons. Above the mantel, a black-painted beadboard feature wall adds depth and character, enhancing the room's inviting ambiance. With its seamless blend of rustic and contemporary elements, this sunroom is a tranquil haven for relaxation and contemplation.
Martin Bros. Contracting, Inc., General Contractor; Helman Sechrist Architecture, Architect; JJ Osterloo Design, Designer; Photography by Marie Kinney.

The original room was just a screen room with a low flat ceiling constructed over decking. There was a door off to the side with a cumbersome staircase, another door leading to the rear yard and a slider leading into the house. Since the room was all screens it could not really be utilized all four seasons. Another issue, bugs would come in through the decking, the screens and the space under the two screen doors. To create a space that can be utilized all year round we rebuilt the walls, raised the ceiling, added insulation, installed a combination of picture and casement windows and a 12' slider along the deck wall. For the underneath we installed insulation and a new wood look vinyl floor. The space can now be comfortably utilized most of the year.

Ejemplo de galería campestre grande con suelo vinílico, estufa de leña, piedra de revestimiento y suelo marrón

This three seasons addition is a great sunroom during the warmer months.
Ejemplo de galería tradicional renovada grande sin chimenea con suelo vinílico, techo estándar y suelo gris
Ejemplo de galería tradicional renovada grande sin chimenea con suelo vinílico, techo estándar y suelo gris

Turning this dark and dirty screen porch into a bright sunroom provided the perfect spot for a cheery playroom, making this house so much more functional for a family with two young kids.

photo by Ryan Bent
Ejemplo de galería tradicional renovada pequeña con suelo vinílico, estufa de leña, marco de chimenea de metal y techo estándar
Ejemplo de galería tradicional renovada pequeña con suelo vinílico, estufa de leña, marco de chimenea de metal y techo estándar

Sunroom vinyl plank (waterproof) flooring
Foto de galería contemporánea de tamaño medio sin chimenea con suelo vinílico, techo estándar y suelo marrón
Foto de galería contemporánea de tamaño medio sin chimenea con suelo vinílico, techo estándar y suelo marrón
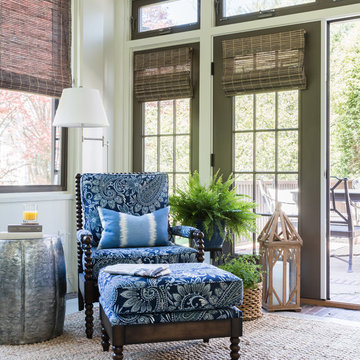
Jessica Delaney Photography
Diseño de galería clásica renovada de tamaño medio con suelo de ladrillo, techo estándar y suelo gris
Diseño de galería clásica renovada de tamaño medio con suelo de ladrillo, techo estándar y suelo gris

Diseño de galería campestre de tamaño medio con suelo de ladrillo, todas las chimeneas, marco de chimenea de piedra, techo estándar y suelo rojo

Photo Credit: Al Pursley
This new home features custom tile, brick work, granite, painted cabinetry, custom furnishings, ceiling treatments, screen porch, outdoor kitchen and a complete custom design plan implemented throughout.

An alternate view of the atrium.
Garden Atriums is a green residential community in Poquoson, Virginia that combines the peaceful natural beauty of the land with the practicality of sustainable living. Garden Atrium homes are designed to be eco-friendly with zero cost utilities and to maximize the amount of green space and natural sunlight. All homeowners share a private park that includes a pond, gazebo, fruit orchard, fountain and space for a personal garden. The advanced architectural design of the house allows the maximum amount of available sunlight to be available in the house; a large skylight in the center of the house covers a complete atrium garden. Green Features include passive solar heating and cooling, closed-loop geothermal system, exterior photovoltaic panel generates power for the house, superior insulation, individual irrigation systems that employ rainwater harvesting.
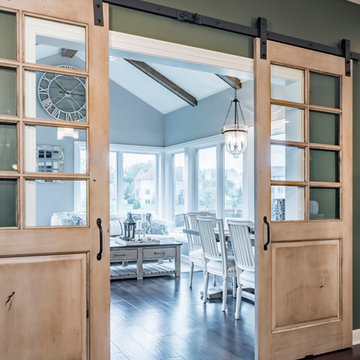
Rolfe Hokanson
Foto de galería romántica de tamaño medio con suelo vinílico y suelo marrón
Foto de galería romántica de tamaño medio con suelo vinílico y suelo marrón
958 ideas para galerías con suelo vinílico y suelo de ladrillo
1
