2.475 ideas para galerías con suelo vinílico y suelo de baldosas de cerámica
Filtrar por
Presupuesto
Ordenar por:Popular hoy
1 - 20 de 2475 fotos
Artículo 1 de 3
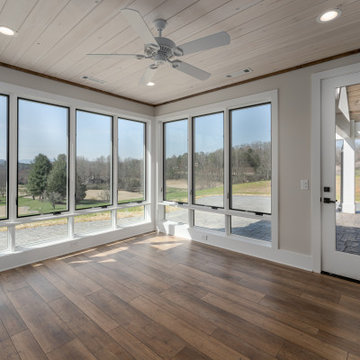
Farmhouse interior with traditional/transitional design elements. Accents include nickel gap wainscoting, tongue and groove ceilings, wood accent doors, wood beams, porcelain and marble tile, and LVP flooring, The sunroom features lots of windows for natural light and a whitewashed tongue and groove ceiling.

Sunroom vinyl plank flooring, drywall, trim and painting completed
Imagen de galería contemporánea de tamaño medio sin chimenea con suelo vinílico, techo estándar y suelo marrón
Imagen de galería contemporánea de tamaño medio sin chimenea con suelo vinílico, techo estándar y suelo marrón
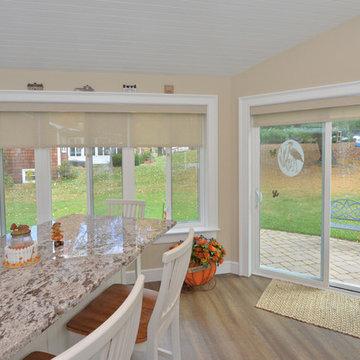
Going with a traditional build we were able to utilize common building materials and truly make the room feel like a extension of the home. For the exterior the client decided to go with a stone veneer base with shake style siding above, allowing the room to stand out from the main house. This room is a accent to the home and the finish does play a major role in this. Your eye will catch the contrast and then notice the unique layout / design with the walls and roof.
To enhance the space with the interior woodworking (trim) we introduced classical moulding profiles along with a bead board ceiling. On the floor we went with luxury vinyl plank, being durable and waterproof while offering a real wood look, a excellent choice for this space.
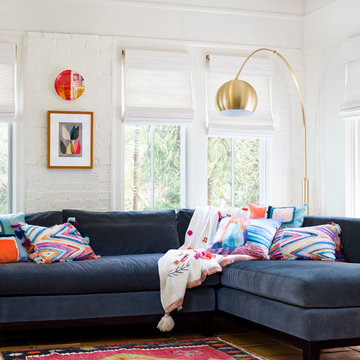
Cati Teague Photography
Imagen de galería ecléctica pequeña con suelo de baldosas de cerámica y techo estándar
Imagen de galería ecléctica pequeña con suelo de baldosas de cerámica y techo estándar
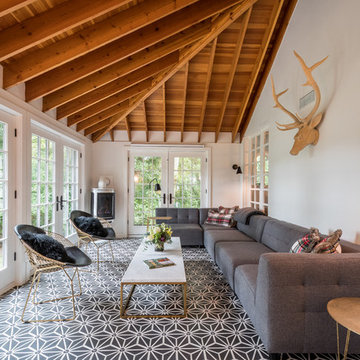
Cement tile floor in sunporch with exposed wood beam ceiling adds a ton of texture. The long gray sectional offers seating with lake views. Gold wire chairs, a gold metal table base with a marble table top both add different layers of texture. A corner modern fireplace adds warmth and ambiance. Wall mounted sconces add height and reading light at the corners of the sofa.
Photographer: Martin Menocal
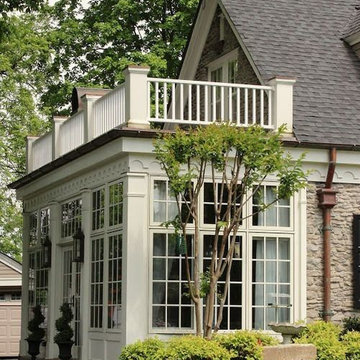
Diseño de galería contemporánea grande sin chimenea con suelo de baldosas de cerámica y techo estándar
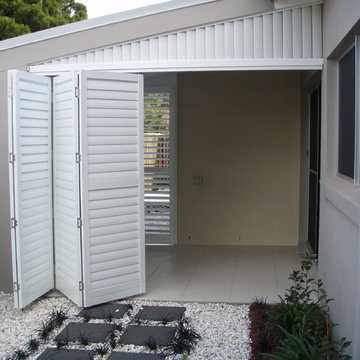
Our Aluminium shutters have been designed with a fully adjustable louver that offers a contemporary modern functional shutter aesthetically appealing for both interior and exterior use.
Standard Stock colours and custom colour range (full delux powdercoated range)
Balustrade capabilities
Fully flyscreenable
Off the wall mounting systems
Internal winding systems
Lockable
Wind ratings
Slide, Bi Fold, hinge or fixed
90 & 115 mm blade options
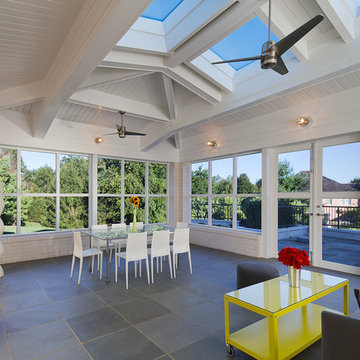
Hoachlander Davis Photography
Diseño de galería contemporánea grande sin chimenea con techo con claraboya, suelo de baldosas de cerámica y suelo gris
Diseño de galería contemporánea grande sin chimenea con techo con claraboya, suelo de baldosas de cerámica y suelo gris

Justin Krug Photography
Diseño de galería campestre extra grande con suelo de baldosas de cerámica, techo con claraboya y suelo gris
Diseño de galería campestre extra grande con suelo de baldosas de cerámica, techo con claraboya y suelo gris
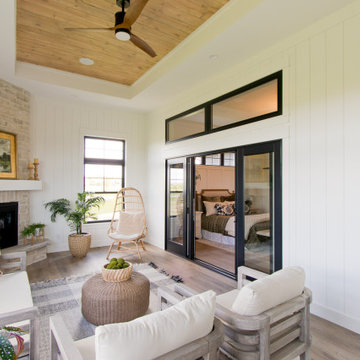
Sunroom Flooring by Provenza in color, Finally Mine.
Diseño de galería campestre con suelo vinílico, chimenea de esquina, marco de chimenea de piedra, techo estándar y suelo marrón
Diseño de galería campestre con suelo vinílico, chimenea de esquina, marco de chimenea de piedra, techo estándar y suelo marrón
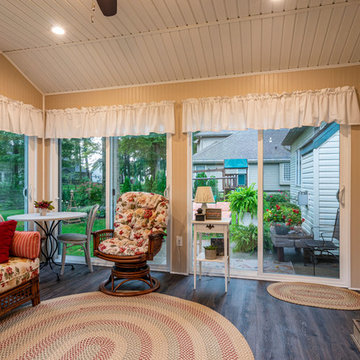
Cozy new space to enjoy the seasons
Imagen de galería de tamaño medio con suelo vinílico y suelo marrón
Imagen de galería de tamaño medio con suelo vinílico y suelo marrón
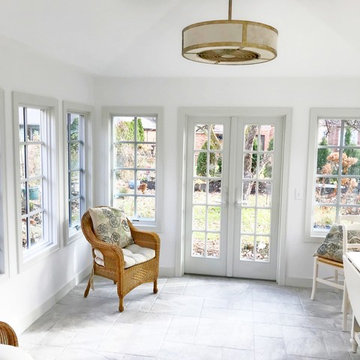
From an unused, storage area to a functional four season room - beautiful transformation!
Foto de galería clásica grande con suelo de baldosas de cerámica y suelo gris
Foto de galería clásica grande con suelo de baldosas de cerámica y suelo gris
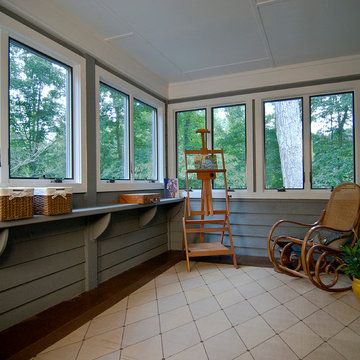
Imagen de galería clásica de tamaño medio sin chimenea con suelo de baldosas de cerámica, techo estándar y suelo beige
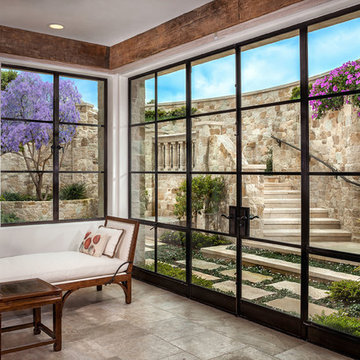
Imagen de galería mediterránea de tamaño medio sin chimenea con techo estándar, suelo de baldosas de cerámica y suelo marrón

Brad Olechnowicz
Modelo de galería tradicional de tamaño medio sin chimenea con suelo vinílico, techo con claraboya y suelo marrón
Modelo de galería tradicional de tamaño medio sin chimenea con suelo vinílico, techo con claraboya y suelo marrón
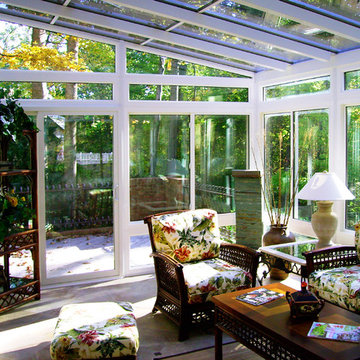
Diseño de galería tropical de tamaño medio sin chimenea con suelo de baldosas de cerámica y techo de vidrio
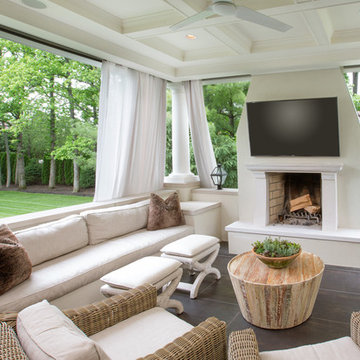
JE Evans Photography
Foto de galería industrial de tamaño medio con suelo de baldosas de cerámica y suelo gris
Foto de galería industrial de tamaño medio con suelo de baldosas de cerámica y suelo gris

Modelo de galería tradicional grande sin chimenea con techo con claraboya, suelo vinílico y suelo multicolor

This bright, airy addition is the perfect space for relaxing over morning coffee or in front of the fire on cool fall evenings.
Ejemplo de galería tradicional renovada grande con marco de chimenea de piedra, suelo marrón, suelo vinílico, todas las chimeneas y techo estándar
Ejemplo de galería tradicional renovada grande con marco de chimenea de piedra, suelo marrón, suelo vinílico, todas las chimeneas y techo estándar

Cedar Cove Modern benefits from its integration into the landscape. The house is set back from Lake Webster to preserve an existing stand of broadleaf trees that filter the low western sun that sets over the lake. Its split-level design follows the gentle grade of the surrounding slope. The L-shape of the house forms a protected garden entryway in the area of the house facing away from the lake while a two-story stone wall marks the entry and continues through the width of the house, leading the eye to a rear terrace. This terrace has a spectacular view aided by the structure’s smart positioning in relationship to Lake Webster.
The interior spaces are also organized to prioritize views of the lake. The living room looks out over the stone terrace at the rear of the house. The bisecting stone wall forms the fireplace in the living room and visually separates the two-story bedroom wing from the active spaces of the house. The screen porch, a staple of our modern house designs, flanks the terrace. Viewed from the lake, the house accentuates the contours of the land, while the clerestory window above the living room emits a soft glow through the canopy of preserved trees.
2.475 ideas para galerías con suelo vinílico y suelo de baldosas de cerámica
1