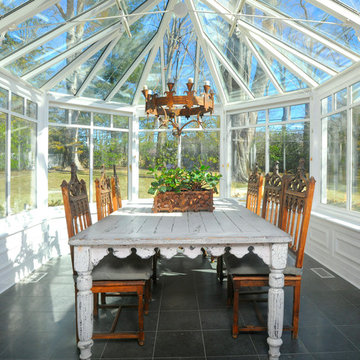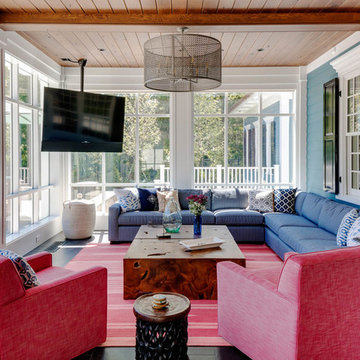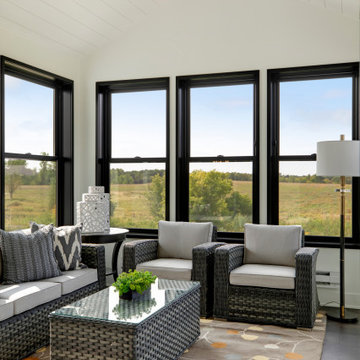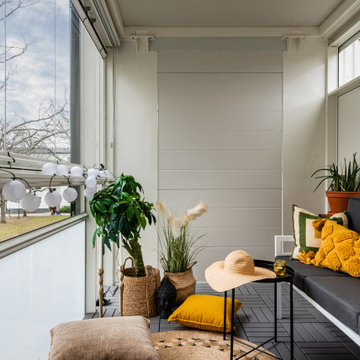180 ideas para galerías con suelo negro y suelo rosa
Filtrar por
Presupuesto
Ordenar por:Popular hoy
1 - 20 de 180 fotos
Artículo 1 de 3
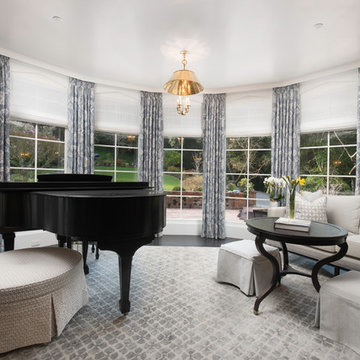
Modelo de galería clásica renovada con suelo de madera oscura, suelo negro y techo estándar

Ejemplo de galería costera pequeña con suelo de pizarra, techo estándar y suelo negro
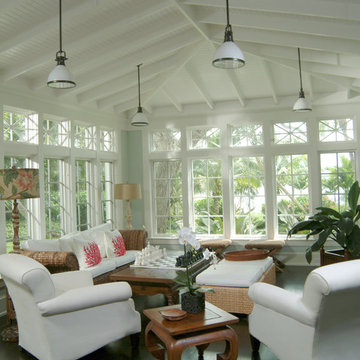
Rob Downey
Diseño de galería exótica con suelo de madera oscura, techo estándar y suelo negro
Diseño de galería exótica con suelo de madera oscura, techo estándar y suelo negro
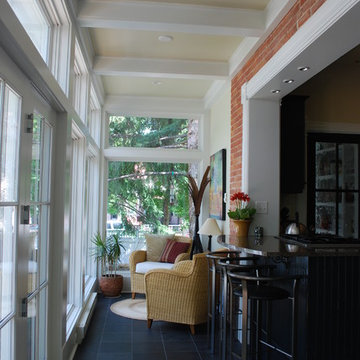
Ejemplo de galería clásica de tamaño medio con suelo de baldosas de cerámica, techo estándar y suelo negro

Diseño de galería tradicional de tamaño medio sin chimenea con suelo de madera oscura, techo estándar y suelo negro

The conservatory space was transformed into a bright space full of light and plants. It also doubles up as a small office space with plenty of storage and a very comfortable Victorian refurbished chaise longue to relax in.
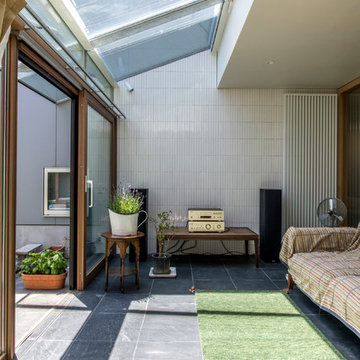
Ejemplo de galería contemporánea con suelo de baldosas de porcelana, techo de vidrio y suelo negro
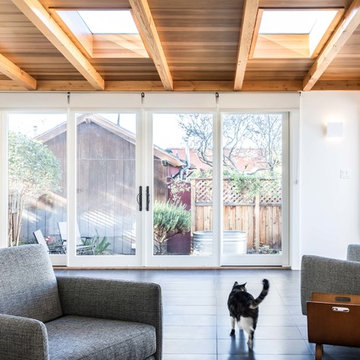
Kat Alves
Modelo de galería moderna sin chimenea con suelo de baldosas de porcelana, techo con claraboya y suelo negro
Modelo de galería moderna sin chimenea con suelo de baldosas de porcelana, techo con claraboya y suelo negro
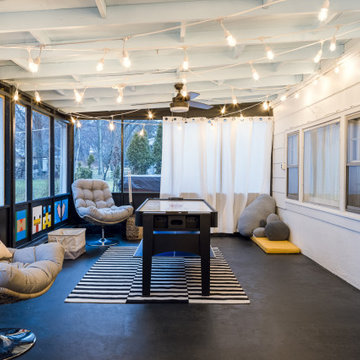
A porch renovation to provide Rony a fun space to escape with his siblings and friends. Minecraft inspired with characters painted on the paneling, a multi game table and xbox station with a bright red porch swing.
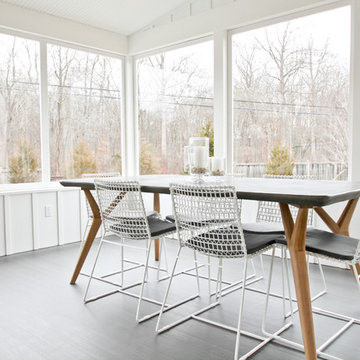
Imagen de galería tradicional renovada de tamaño medio sin chimenea con techo estándar, suelo de madera oscura y suelo negro
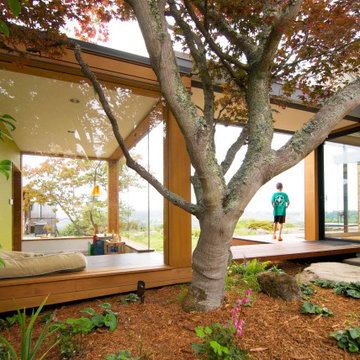
Situated mid-point link between the main house and the sleeping addition (right), and liked by floating bridges, the "tea room" (left) serves primarily as an on-grade "tree house" or playroom for the children.
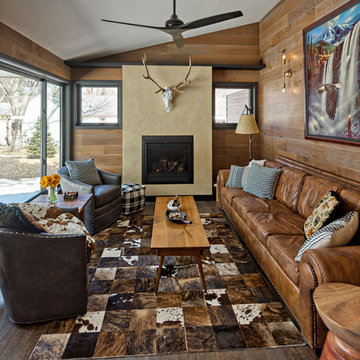
The one room in the home with that modern rustic feel. With the European mount elk and the cowhide rug as the natural inspiration for the room, the modern feel and warmth makes this place somewhere to be all the time. Oak engineered floors on the walls, vinyl floor, venetian plaster fireplace surround, and black windows and trim.

Tom Holdsworth Photography
Our clients wanted to create a room that would bring them closer to the outdoors; a room filled with natural lighting; and a venue to spotlight a modern fireplace.
Early in the design process, our clients wanted to replace their existing, outdated, and rundown screen porch, but instead decided to build an all-season sun room. The space was intended as a quiet place to read, relax, and enjoy the view.
The sunroom addition extends from the existing house and is nestled into its heavily wooded surroundings. The roof of the new structure reaches toward the sky, enabling additional light and views.
The floor-to-ceiling magnum double-hung windows with transoms, occupy the rear and side-walls. The original brick, on the fourth wall remains exposed; and provides a perfect complement to the French doors that open to the dining room and create an optimum configuration for cross-ventilation.
To continue the design philosophy for this addition place seamlessly merged natural finishes from the interior to the exterior. The Brazilian black slate, on the sunroom floor, extends to the outdoor terrace; and the stained tongue and groove, installed on the ceiling, continues through to the exterior soffit.
The room's main attraction is the suspended metal fireplace; an authentic wood-burning heat source. Its shape is a modern orb with a commanding presence. Positioned at the center of the room, toward the rear, the orb adds to the majestic interior-exterior experience.
This is the client's third project with place architecture: design. Each endeavor has been a wonderful collaboration to successfully bring this 1960s ranch-house into twenty-first century living.

The homeowners loved the character of their 100-year-old home near Lake Harriet, but the original layout no longer supported their busy family’s modern lifestyle. When they contacted the architect, they had a simple request: remodel our master closet. This evolved into a complete home renovation that took three-years of meticulous planning and tactical construction. The completed home demonstrates the overall goal of the remodel: historic inspiration with modern luxuries.
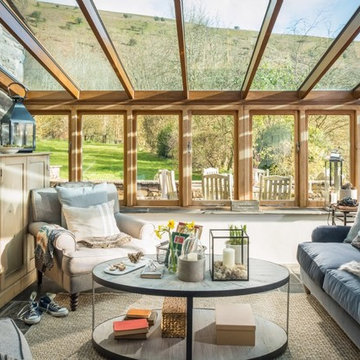
Unique Home Stays
Ejemplo de galería campestre pequeña con estufa de leña, suelo negro y techo de vidrio
Ejemplo de galería campestre pequeña con estufa de leña, suelo negro y techo de vidrio
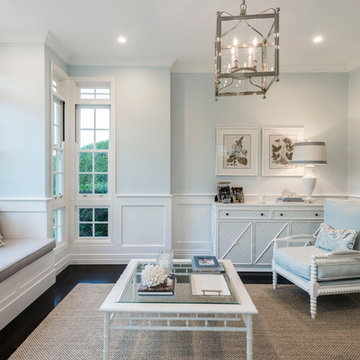
The home on this beautiful property was transformed into a classic American style beauty with the addition of a new sunroom.
Modelo de galería clásica grande con suelo negro
Modelo de galería clásica grande con suelo negro
180 ideas para galerías con suelo negro y suelo rosa
1
