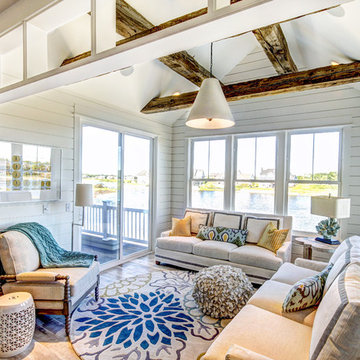3.821 ideas para galerías con suelo marrón y suelo rojo
Filtrar por
Presupuesto
Ordenar por:Popular hoy
1 - 20 de 3821 fotos
Artículo 1 de 3

This one-room sunroom addition is connected to both an existing wood deck, as well as the dining room inside. As part of the project, the homeowners replaced the deck flooring material with composite decking, which gave us the opportunity to run that material into the addition as well, giving the room a seamless indoor / outdoor transition. We also designed the space to be surrounded with windows on three sides, as well as glass doors and skylights, flooding the interior with natural light and giving the homeowners the visual connection to the outside which they so desired. The addition, 12'-0" wide x 21'-6" long, has enabled the family to enjoy the outdoors both in the early spring, as well as into the fall, and has become a wonderful gathering space for the family and their guests.

Photo Credit - David Bader
Ejemplo de galería costera sin chimenea con suelo de madera oscura, techo estándar y suelo marrón
Ejemplo de galería costera sin chimenea con suelo de madera oscura, techo estándar y suelo marrón

Phillip Mueller Photography, Architect: Sharratt Design Company, Interior Design: Martha O'Hara Interiors
Ejemplo de galería tradicional renovada grande con suelo de madera en tonos medios, marco de chimenea de piedra, techo con claraboya, todas las chimeneas y suelo marrón
Ejemplo de galería tradicional renovada grande con suelo de madera en tonos medios, marco de chimenea de piedra, techo con claraboya, todas las chimeneas y suelo marrón
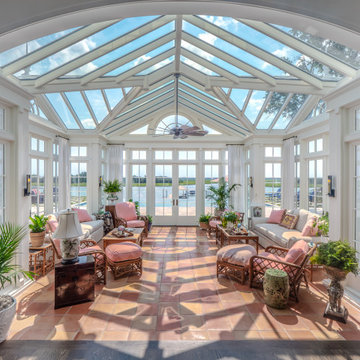
Foto de galería clásica con suelo de baldosas de terracota, techo de vidrio y suelo rojo

Angle Eye Photography
Imagen de galería campestre de tamaño medio con suelo de ladrillo, techo con claraboya y suelo rojo
Imagen de galería campestre de tamaño medio con suelo de ladrillo, techo con claraboya y suelo rojo

west facing sunroom with views of the barns. This space is located just off the Great Room and offers a warm cozy retreat in the evening.
Modelo de galería campestre pequeña con suelo de madera en tonos medios, estufa de leña, techo estándar y suelo marrón
Modelo de galería campestre pequeña con suelo de madera en tonos medios, estufa de leña, techo estándar y suelo marrón

Foto de galería contemporánea con suelo de madera en tonos medios, techo de vidrio, suelo marrón, chimenea lineal y marco de chimenea de piedra

Our clients were relocating from the upper peninsula to the lower peninsula and wanted to design a retirement home on their Lake Michigan property. The topography of their lot allowed for a walk out basement which is practically unheard of with how close they are to the water. Their view is fantastic, and the goal was of course to take advantage of the view from all three levels. The positioning of the windows on the main and upper levels is such that you feel as if you are on a boat, water as far as the eye can see. They were striving for a Hamptons / Coastal, casual, architectural style. The finished product is just over 6,200 square feet and includes 2 master suites, 2 guest bedrooms, 5 bathrooms, sunroom, home bar, home gym, dedicated seasonal gear / equipment storage, table tennis game room, sauna, and bonus room above the attached garage. All the exterior finishes are low maintenance, vinyl, and composite materials to withstand the blowing sands from the Lake Michigan shoreline.
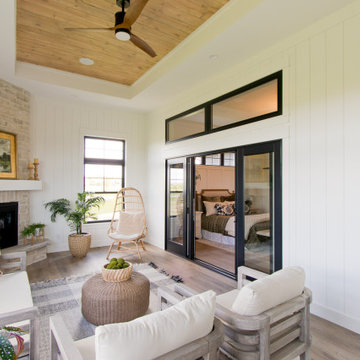
Sunroom Flooring by Provenza in color, Finally Mine.
Diseño de galería campestre con suelo vinílico, chimenea de esquina, marco de chimenea de piedra, techo estándar y suelo marrón
Diseño de galería campestre con suelo vinílico, chimenea de esquina, marco de chimenea de piedra, techo estándar y suelo marrón
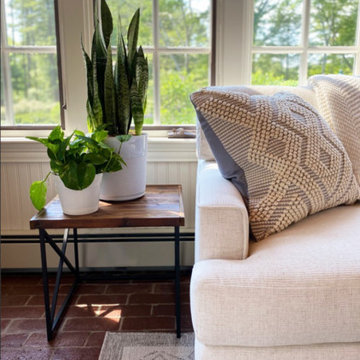
A view of the beautifully landscaped grounds and cutting garden are on full display in this all purpose room for the family. When the client's decided to turn the living room into a game room, this space needed to step up.
A small breakfast table was added to the corner next to the kitchen-- a great place to eat or do homework-- mixing the farmhouse and mid-century elements the client's love.
A large sectional provides a comfortable space for the whole family to watch TV or hang out. Crypton fabric was used on this custom Kravet sectional to provide a no-worry environment, as well as indoor/outdoor rugs. Especially necessary since the sliders lead out to the dining and pool areas.
The client's inherited collection of coastal trinkets adorns the console. Large basket weave pendants were added to the ceiling, and sconces added to the walls for an additional layer of light. The mural was maintained-- a nod to the bevy of birds dining on seeds in the feeders beyond the window. A fresh coat of white paint brightens up the woodwork and carries the same trim color throughout the house.
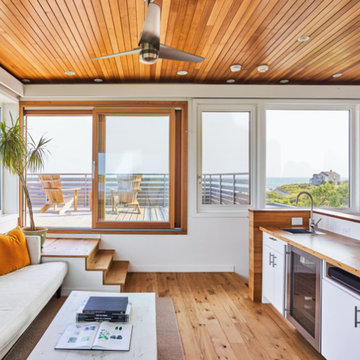
Plain Sawn Character White Oak in 6” widths in a stunning oceanfront residence in Little Compton, Rhode Island.
Ejemplo de galería costera con suelo de madera en tonos medios y suelo marrón
Ejemplo de galería costera con suelo de madera en tonos medios y suelo marrón

WINNER: Silver Award – One-of-a-Kind Custom or Spec 4,001 – 5,000 sq ft, Best in American Living Awards, 2019
Affectionately called The Magnolia, a reference to the architect's Southern upbringing, this project was a grass roots exploration of farmhouse architecture. Located in Phoenix, Arizona’s idyllic Arcadia neighborhood, the home gives a nod to the area’s citrus orchard history.
Echoing the past while embracing current millennial design expectations, this just-complete speculative family home hosts four bedrooms, an office, open living with a separate “dirty kitchen”, and the Stone Bar. Positioned in the Northwestern portion of the site, the Stone Bar provides entertainment for the interior and exterior spaces. With retracting sliding glass doors and windows above the bar, the space opens up to provide a multipurpose playspace for kids and adults alike.
Nearly as eyecatching as the Camelback Mountain view is the stunning use of exposed beams, stone, and mill scale steel in this grass roots exploration of farmhouse architecture. White painted siding, white interior walls, and warm wood floors communicate a harmonious embrace in this soothing, family-friendly abode.
Project Details // The Magnolia House
Architecture: Drewett Works
Developer: Marc Development
Builder: Rafterhouse
Interior Design: Rafterhouse
Landscape Design: Refined Gardens
Photographer: ProVisuals Media
Awards
Silver Award – One-of-a-Kind Custom or Spec 4,001 – 5,000 sq ft, Best in American Living Awards, 2019
Featured In
“The Genteel Charm of Modern Farmhouse Architecture Inspired by Architect C.P. Drewett,” by Elise Glickman for Iconic Life, Nov 13, 2019
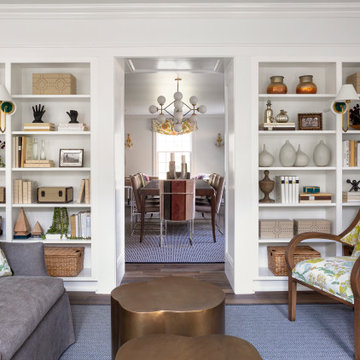
A Bright & Open Sunroom with Expansive Seating Options, Photo by Emily Minton Redfield
Modelo de galería tradicional renovada de tamaño medio sin chimenea con suelo de madera en tonos medios, techo estándar y suelo marrón
Modelo de galería tradicional renovada de tamaño medio sin chimenea con suelo de madera en tonos medios, techo estándar y suelo marrón

Repurposing the floors from the original house as a ceiling detail help give the sunroom a warm, cozy vibe.
Modelo de galería campestre de tamaño medio sin chimenea con suelo de madera en tonos medios y suelo marrón
Modelo de galería campestre de tamaño medio sin chimenea con suelo de madera en tonos medios y suelo marrón
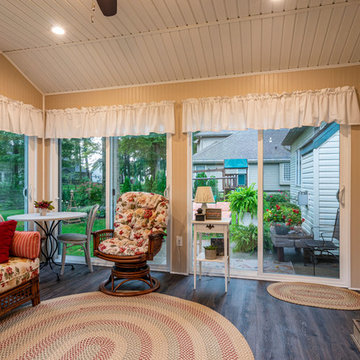
Cozy new space to enjoy the seasons
Imagen de galería de tamaño medio con suelo vinílico y suelo marrón
Imagen de galería de tamaño medio con suelo vinílico y suelo marrón

Foto de galería clásica grande sin chimenea con suelo de madera clara, techo estándar y suelo marrón
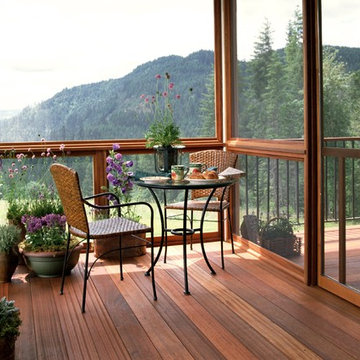
Foto de galería clásica de tamaño medio con suelo de madera oscura y suelo marrón

Modelo de galería de estilo de casa de campo de tamaño medio sin chimenea con suelo de madera en tonos medios, techo estándar y suelo marrón
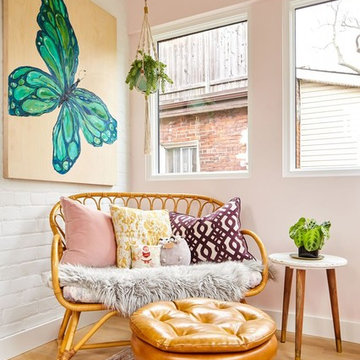
Modelo de galería escandinava sin chimenea con suelo de madera clara, techo estándar y suelo marrón
3.821 ideas para galerías con suelo marrón y suelo rojo
1
