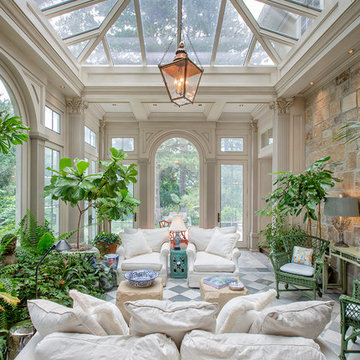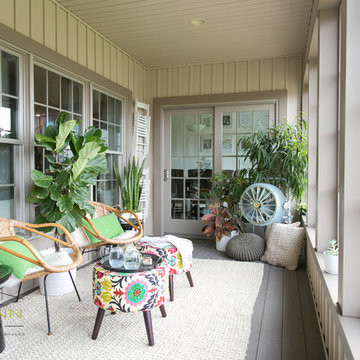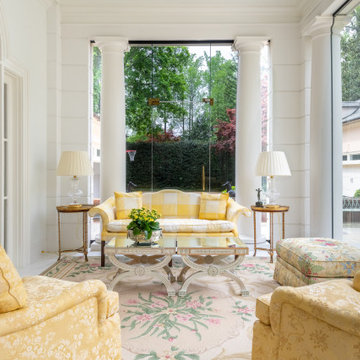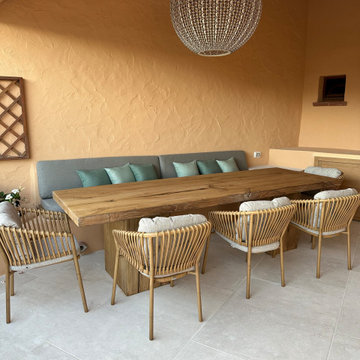560 ideas para galerías con suelo laminado y suelo de mármol
Filtrar por
Presupuesto
Ordenar por:Popular hoy
1 - 20 de 560 fotos
Artículo 1 de 3

Diseño de galería clásica renovada grande sin chimenea con suelo laminado, techo estándar y suelo azul
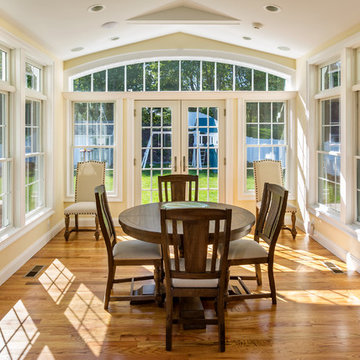
Modelo de galería clásica de tamaño medio sin chimenea con suelo de mármol, techo estándar y suelo marrón

Sunroom in East Cobb Modern Home.
Interior design credit: Design & Curations
Photo by Elizabeth Lauren Granger Photography
Ejemplo de galería clásica renovada de tamaño medio con suelo de mármol, techo estándar y suelo blanco
Ejemplo de galería clásica renovada de tamaño medio con suelo de mármol, techo estándar y suelo blanco

Imagen de galería contemporánea pequeña con suelo laminado, chimenea lineal, marco de chimenea de baldosas y/o azulejos, techo estándar y suelo gris
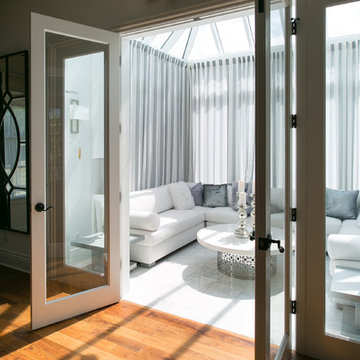
Modelo de galería contemporánea grande sin chimenea con suelo de mármol, techo con claraboya y suelo blanco

This modern mansion has a grand entrance indeed. To the right is a glorious 3 story stairway with custom iron and glass stair rail. The dining room has dramatic black and gold metallic accents. To the left is a home office, entrance to main level master suite and living area with SW0077 Classic French Gray fireplace wall highlighted with golden glitter hand applied by an artist. Light golden crema marfil stone tile floors, columns and fireplace surround add warmth. The chandelier is surrounded by intricate ceiling details. Just around the corner from the elevator we find the kitchen with large island, eating area and sun room. The SW 7012 Creamy walls and SW 7008 Alabaster trim and ceilings calm the beautiful home.

Modelo de galería tradicional de tamaño medio con suelo de mármol, techo estándar y suelo multicolor

Kim Meyer
Imagen de galería clásica renovada pequeña con suelo laminado, estufa de leña, marco de chimenea de madera, techo estándar y suelo gris
Imagen de galería clásica renovada pequeña con suelo laminado, estufa de leña, marco de chimenea de madera, techo estándar y suelo gris
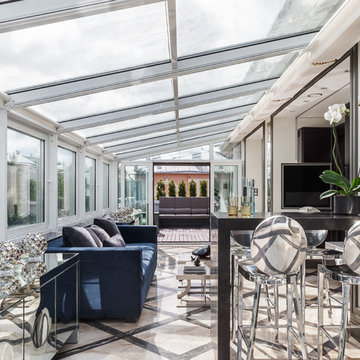
Авторы проекта: Ведран Бркич, Лидия Бркич, Анна Гармаш.
Фотограф: Сергей Красюк
Imagen de galería contemporánea grande con techo de vidrio, suelo beige y suelo de mármol
Imagen de galería contemporánea grande con techo de vidrio, suelo beige y suelo de mármol
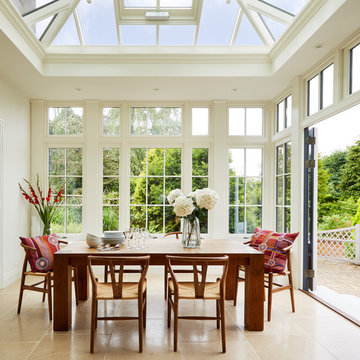
Foto de galería clásica de tamaño medio con suelo de mármol, suelo beige y techo de vidrio
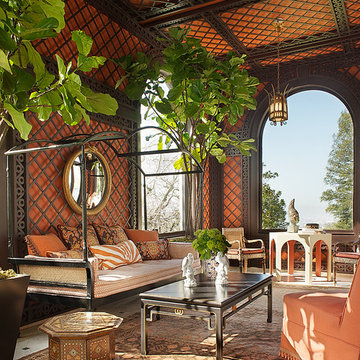
The inspiration for this sunroom came from moroccan tiles and fabrics. The walls are painted a bold orange and the trellis is a deep mahogany brown. An antique day bed and area rug anchor the room. The tall tress add a pop of green. The room is a combination of antiques and new custom furnishings by SDG.
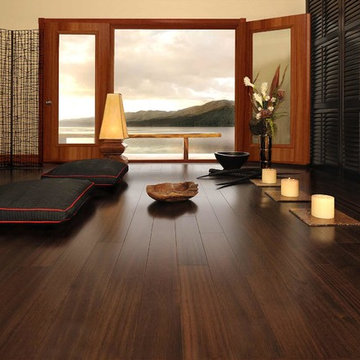
Cut-Rite Carpet and Design Center is located at 825 White Plains Road (Rt. 22), Scarsdale, NY 10583. Come visit us! We are open Monday-Saturday from 9:00 AM-6:00 PM.
(914) 506-5431 http://www.cutritecarpets.com/
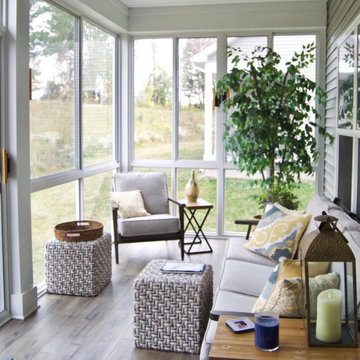
3 Season Sun Room with sliding glass panels/ Screens. Laminate flooring
Ejemplo de galería pequeña con suelo laminado, techo estándar y suelo marrón
Ejemplo de galería pequeña con suelo laminado, techo estándar y suelo marrón
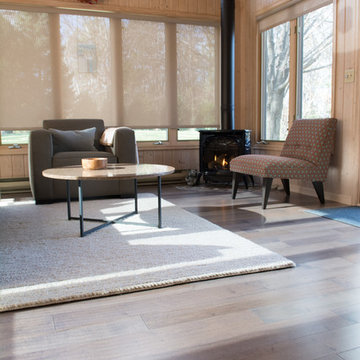
Ejemplo de galería rural de tamaño medio con suelo laminado, marco de chimenea de metal, techo estándar, suelo multicolor y estufa de leña
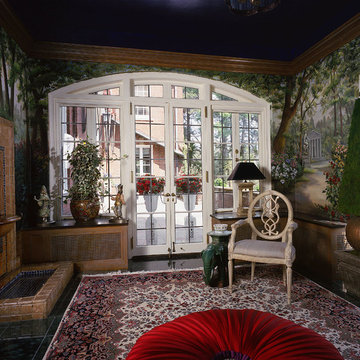
Garden Room off the Promenade at Aurbach Mansion:
This room was restored for a showhouse. We had hand painted murals done for the walls by William "Bill" Riley (rileycreative1@mac.com). They depict English gardens and walking paths with beautiful sculptures throughout the flower garden. The built-in fountain is originally built in 1911, we restored it to working condition. The height of the ceiling was visually dropped by wrapping the ceiling and walls in Ralph Lauren midnight blue paint, using the champagne metallic molding to accent the intimate feel. Namnoun's (Hartford, Ct.) oriental rug warms the verde marble flooring. The Mackenzie Childs ottoman provides a bright pop of color that perfectly ties in the promenade lined in red roses. The accent chair is from Decorative Crafts. The original radiator covers finished in champagne metallic with black granite seat tops create the connection between Old World New England and this beautifully appointed 21st Century sun room. It is a lovely four season retreat.
560 ideas para galerías con suelo laminado y suelo de mármol
1
