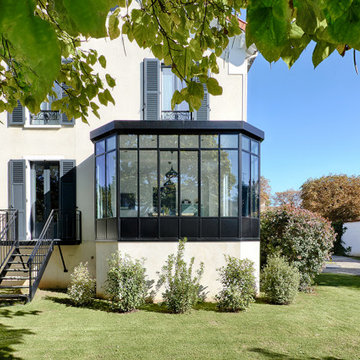666 ideas para galerías con suelo de travertino y suelo de mármol
Filtrar por
Presupuesto
Ordenar por:Popular hoy
161 - 180 de 666 fotos
Artículo 1 de 3
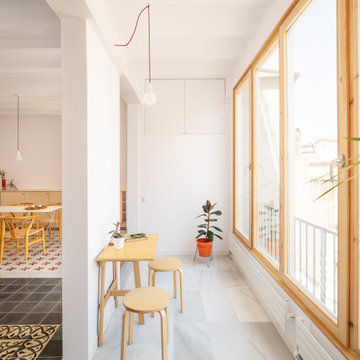
Imagen de galería actual de tamaño medio con suelo de mármol, techo estándar y suelo blanco
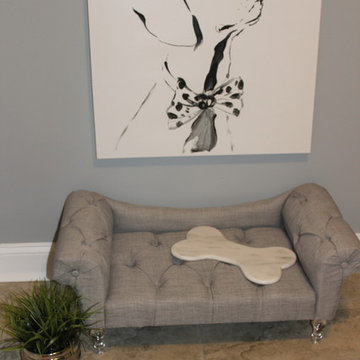
Photo Credit by Savvy Interiors & design, LLC (The Savvy ID). Traditional style bungalow cottage home
Imagen de galería tradicional de tamaño medio con suelo de travertino, techo estándar y suelo beige
Imagen de galería tradicional de tamaño medio con suelo de travertino, techo estándar y suelo beige
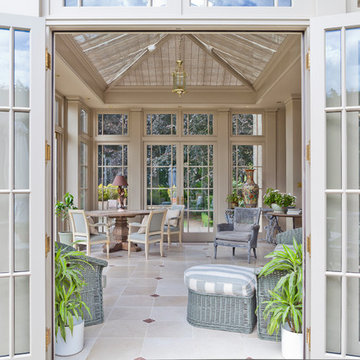
This generously proportioned orangery includes large pilasters and 4 leaf folding doors. A clerestory adds additional height to this already impressive room. Margin glazing bars create an interesting alternative to standard Georgian panes.
Vale Paint Colour- Earth
Size- 6.1M X 4.9M
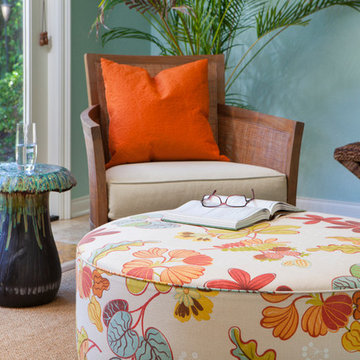
Ejemplo de galería exótica de tamaño medio sin chimenea con suelo de travertino y techo estándar
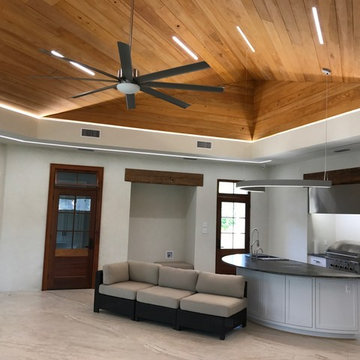
Custom made linear LED ceiling lighting. These lights are bright enough to remove the need for any traditional lighting. This is a truly unique look that disappears and never detracts from the natural beauty of the custom wood ceiling.
You can now see the linear up lighting and linear down lighting along the cove of the room. These two additional areas are able to be individually controlled and add a unique style to the room.
We have just finished the install of the linear lighting on the exhaust hood.
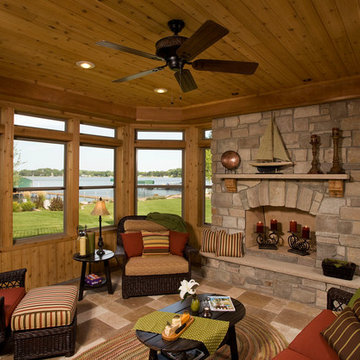
Imagen de galería tradicional de tamaño medio con suelo de travertino, todas las chimeneas, marco de chimenea de piedra y techo estándar
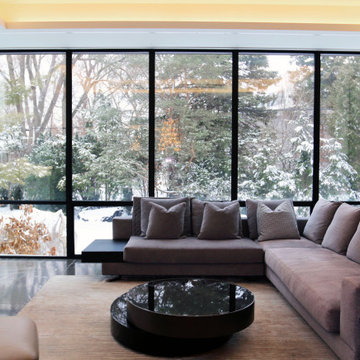
Foto de galería minimalista de tamaño medio con suelo de mármol, techo con claraboya, suelo gris y chimeneas suspendidas
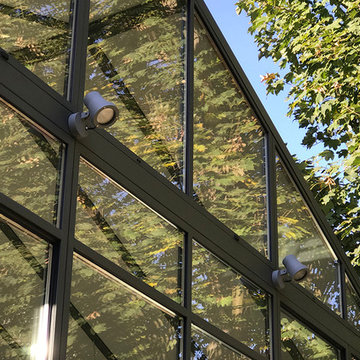
Renovation et agrandissement de la cuisine.
Les éclairages d'extérieur de la maison ont aussi été étudiés et installés.
Ejemplo de galería actual grande sin chimenea con suelo de mármol, techo de vidrio y suelo gris
Ejemplo de galería actual grande sin chimenea con suelo de mármol, techo de vidrio y suelo gris
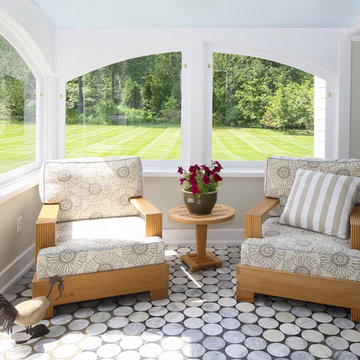
Modelo de galería clásica renovada de tamaño medio sin chimenea con suelo de mármol y techo estándar
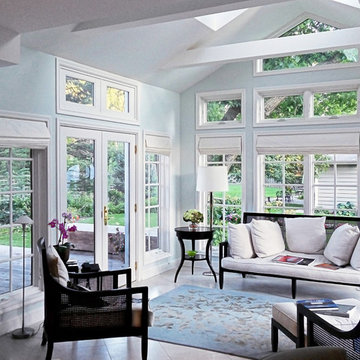
Dreamy Sunroom nestled in Central Omaha. A perfect combination of natural light, heavy white trim and black wicker furniture.
Foto de galería clásica grande sin chimenea con suelo de travertino, techo con claraboya y suelo blanco
Foto de galería clásica grande sin chimenea con suelo de travertino, techo con claraboya y suelo blanco
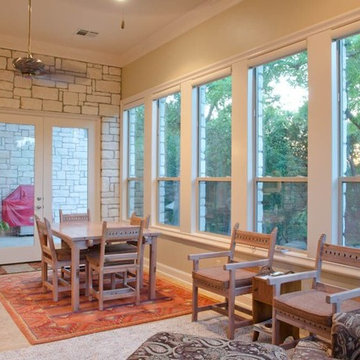
Modelo de galería tradicional grande sin chimenea con suelo de travertino y techo estándar
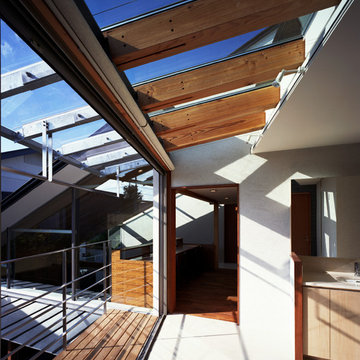
Modelo de galería minimalista grande sin chimenea con suelo de mármol, suelo beige y techo de vidrio
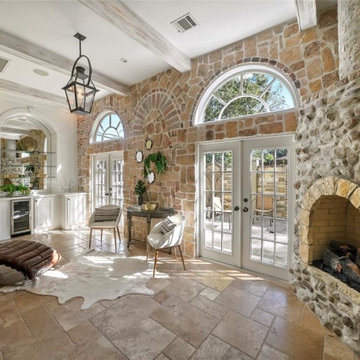
Stunning sunroom sits directly off master bedroom and a set of french doors that leads to backyard oasis. Limestone wall, white washed beams, travertine flooring and a stone gas fireplace gives this space a custom architectural feel. Expansive wet bar area features prep sink, custom cabinetry, wine cooler and glass open shelving.
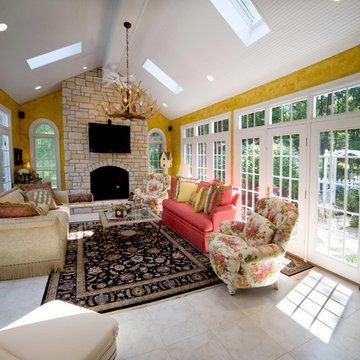
Ejemplo de galería clásica grande con suelo de travertino, todas las chimeneas, marco de chimenea de piedra y techo con claraboya
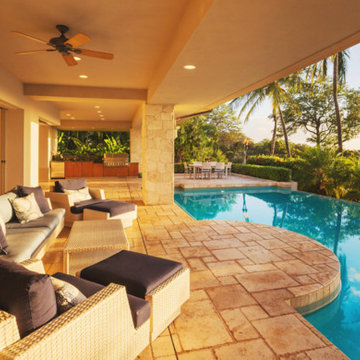
This patio and pool in remodel Long Beach, CA was designed to create an open space and easy access to the pool. Starting with brand new stone tiling, natural colors were introduced to compliment the sun's movement to the west creating beautiful warm tones during sunsets. All new patio furniture facing the pool adds even more comforting elements of relaxation and a real poolside lounge experience. An outdoor dining table and kitchen with stainless steel BBQ, and outdoor fridge provide easy access to a patio cookout anytime.
Take a look at our entire portfolio here: http://bit.ly/2nJOGe5
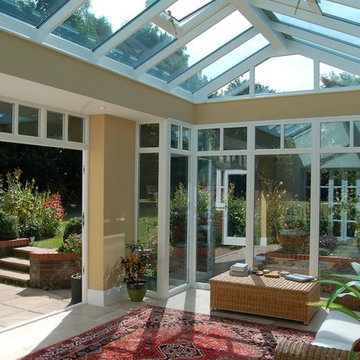
A stunning bespoke gable end orangery extension was the perfect answer to deliver a garden room for year round living. Gorgeously detailed with thermal glazing, roof windows, fanlight windows, brick and rendered exterior and folding doors, this orangery is just WOW!
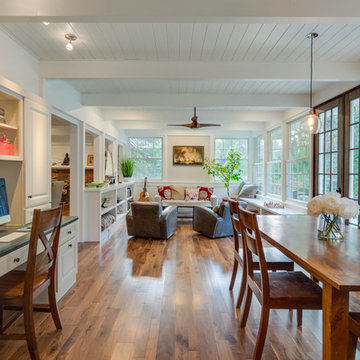
The sunroom addition replaces the exterior deck, connecting the existing kitchen and dining room. Conceived as an indoor patio, the room is finished with painted roof rafters and posts, double-hung windows, and painted wood ceiling. The off-white structure creates a serene transitional space connecting inside to outside.
Linda McManus Images
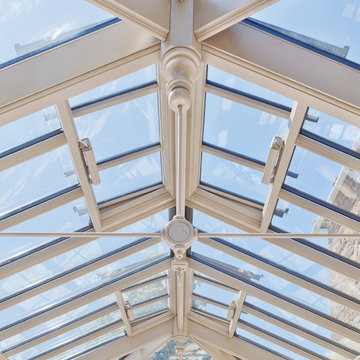
Simple detail can make a relatively straightforward design special. Gothic arched heads to the doors, Tuscan pilasters combined with a stone will bring together a mixture of mellow tones and detail pleasing to the eye. Most of Vale's Tuscan pilasters are produced in metal ensuring stability and requiring minimal maintenance.
Slender glaze bars to the windows and doors are manufactured to a 'true-divided light' construction, housing individual double-glazed units within 26mm joinery.
Vale Paint Colour- Flagstone
Size-9.1M X 5.0M
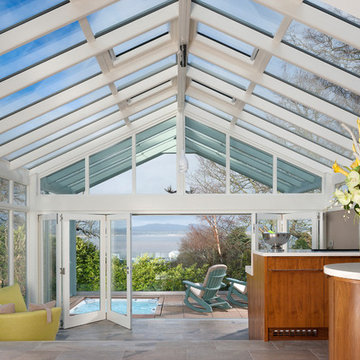
A luxury conservatory extension with bar and hot tub - perfect for entertaining on even the cloudiest days. Hand-made, bespoke design from our top consultants.
Beautifully finished in engineered hardwood with two-tone microporous stain.
Photo Colin Bell
666 ideas para galerías con suelo de travertino y suelo de mármol
9
