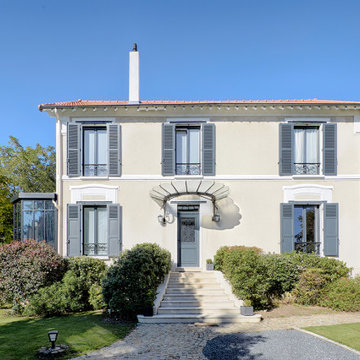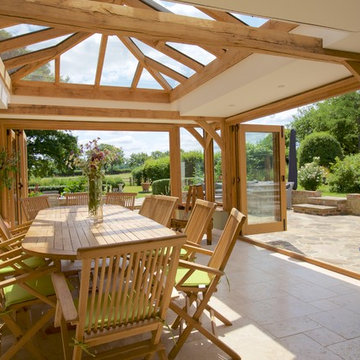1.394 ideas para galerías con suelo de travertino y suelo de cemento
Filtrar por
Presupuesto
Ordenar por:Popular hoy
81 - 100 de 1394 fotos
Artículo 1 de 3
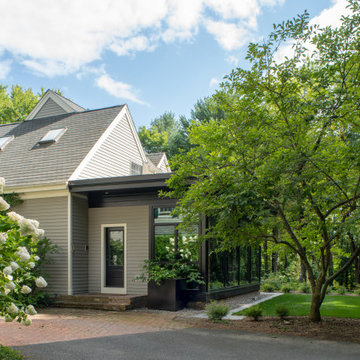
Modelo de galería contemporánea de tamaño medio con suelo de travertino, chimeneas suspendidas, techo estándar y suelo gris
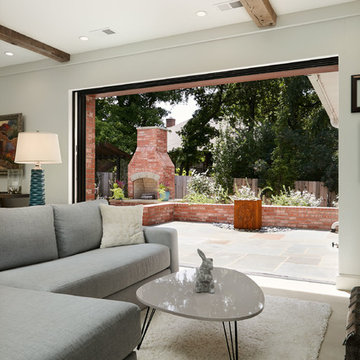
Another new addition to the existing house was this sunroom. There were several door options to choose from, but the one that made the final cut was from Pella Windows and Doors. It's a now-you-see-it-now-you-don't effect that elicits all kinds of reactions from the guests. And another item, which you cannot see from this picture, is the Phantom Screens that are located above each set of doors. Another surprise element that takes one's breath away.
Photo: Voelker Photo LLC
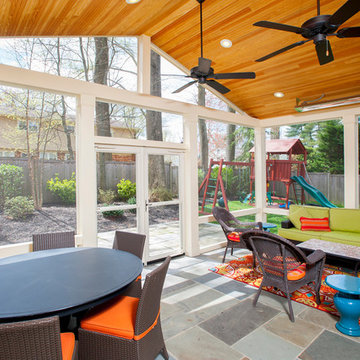
Venturaphoto
Diseño de galería tradicional de tamaño medio sin chimenea con suelo de cemento, techo estándar y suelo gris
Diseño de galería tradicional de tamaño medio sin chimenea con suelo de cemento, techo estándar y suelo gris
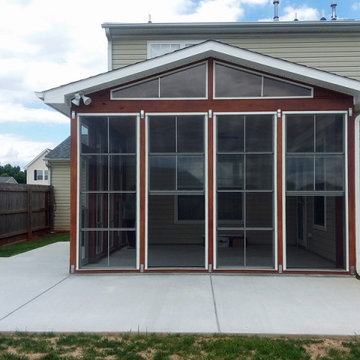
Gibsonville multi-season sunroom with full-height adjustable windows and fixed gable transom windows.
Modelo de galería actual pequeña con suelo de cemento, techo estándar y suelo gris
Modelo de galería actual pequeña con suelo de cemento, techo estándar y suelo gris
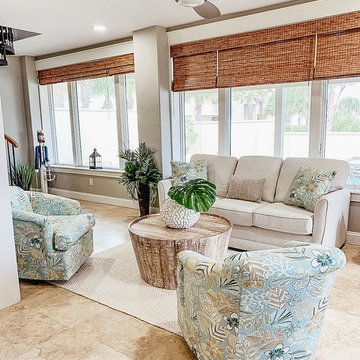
Ejemplo de galería marinera grande sin chimenea con suelo de travertino, techo estándar y suelo beige
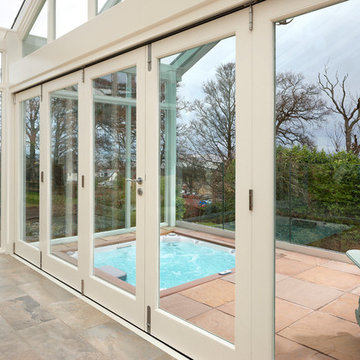
A luxury conservatory extension with bar and hot tub - perfect for entertaining on even the cloudiest days. Hand-made, bespoke design from our top consultants.
Beautifully finished in engineered hardwood with two-tone microporous stain.
Photo Colin Bell
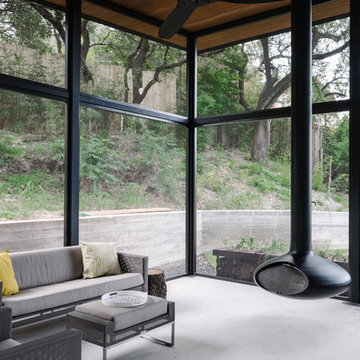
Chase Daniel
Imagen de galería minimalista con suelo de cemento, chimeneas suspendidas y techo estándar
Imagen de galería minimalista con suelo de cemento, chimeneas suspendidas y techo estándar
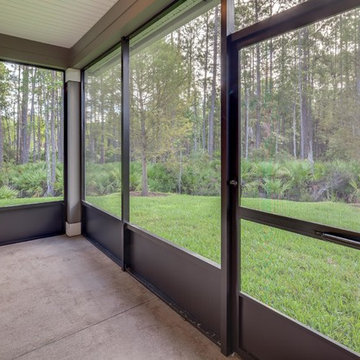
Diseño de galería clásica pequeña sin chimenea con techo estándar y suelo de cemento
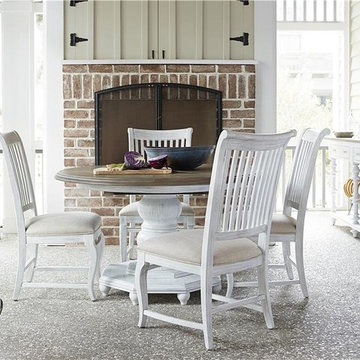
Imagen de galería marinera de tamaño medio con todas las chimeneas, marco de chimenea de ladrillo, techo estándar, suelo de cemento y suelo gris
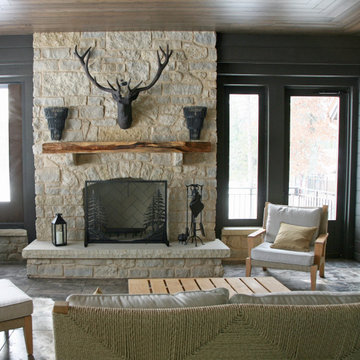
The three season room has drop down vinyls that allow this room to open up to the outdoors and be used more than six months of the year. The stone fireplace is great to cozy up to every night of the year. There are two 12' sliding door banks that open up to the both the living room and the dining room ... making this space feel welcoming and part of the everyday living year round.
'
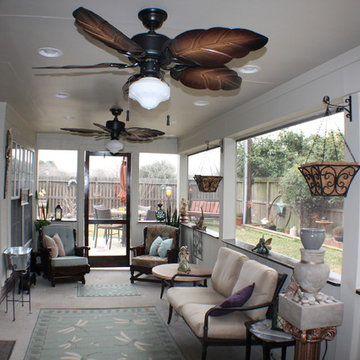
Foto de galería clásica de tamaño medio sin chimenea con suelo de cemento y techo estándar
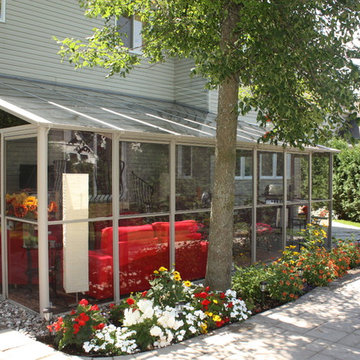
Solarium Optimum designed this room. The customer was looking for a large room. The idea was to have a living space that would include a dining and a relaxing area. The room was also planned for protection against rain, snow, wind and mosquitoes. For sun protection Opti-Bloc pleated shades where installed.The customer also added infrared heating to extend the season.
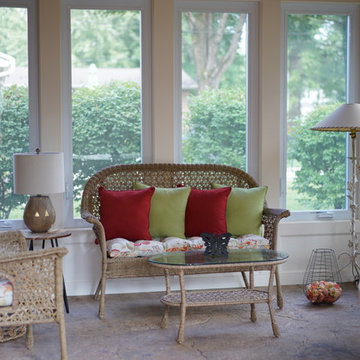
Here is a sunroom we put on a home in Anderson Township. We trimmed it out to give it a shaker style look, with stained beadboard ceilings, and crank out casement style windows to allow in plenty of natural light.
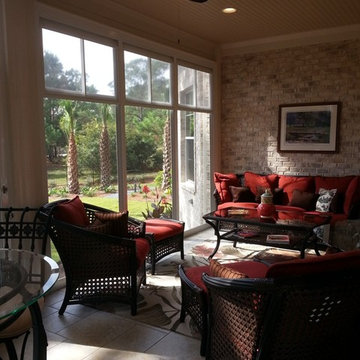
Ejemplo de galería clásica de tamaño medio sin chimenea con suelo de travertino, techo estándar y suelo beige
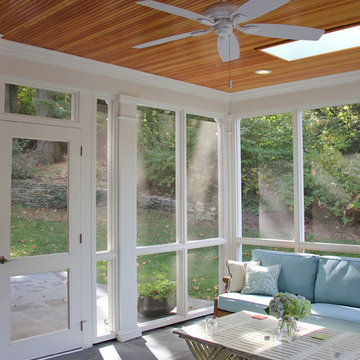
John Cole
Modelo de galería tradicional renovada grande con suelo de cemento y techo con claraboya
Modelo de galería tradicional renovada grande con suelo de cemento y techo con claraboya
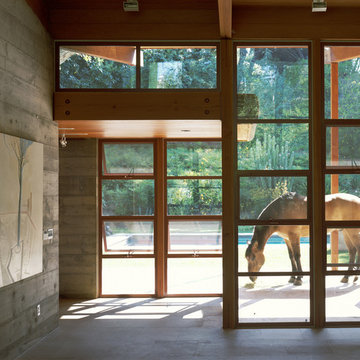
Located on an extraordinary hillside site above the San Fernando Valley, the Sherman Residence was designed to unite indoors and outdoors. The house is made up of as a series of board-formed concrete, wood and glass pavilions connected via intersticial gallery spaces that together define a central courtyard. From each room one can see the rich and varied landscape, which includes indigenous large oaks, sycamores, “working” plants such as orange and avocado trees, palms and succulents. A singular low-slung wood roof with deep overhangs shades and unifies the overall composition.
CLIENT: Jerry & Zina Sherman
PROJECT TEAM: Peter Tolkin, John R. Byram, Christopher Girt, Craig Rizzo, Angela Uriu, Eric Townsend, Anthony Denzer
ENGINEERS: Joseph Perazzelli (Structural), John Ott & Associates (Civil), Brian A. Robinson & Associates (Geotechnical)
LANDSCAPE: Wade Graham Landscape Studio
CONSULTANTS: Tree Life Concern Inc. (Arborist), E&J Engineering & Energy Designs (Title-24 Energy)
GENERAL CONTRACTOR: A-1 Construction
PHOTOGRAPHER: Peter Tolkin, Grant Mudford
AWARDS: 2001 Excellence Award Southern California Ready Mixed Concrete Association
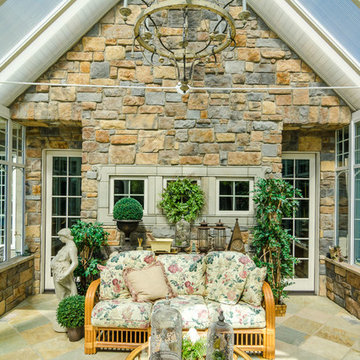
Ejemplo de galería tradicional de tamaño medio con suelo de travertino y techo de vidrio
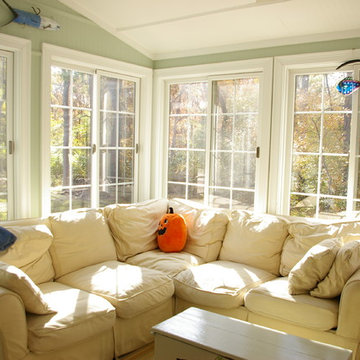
A porch at the rear of the house is enclosed and becomes a cozy sun porch.
Foto de galería clásica pequeña sin chimenea con suelo de travertino, techo estándar y suelo beige
Foto de galería clásica pequeña sin chimenea con suelo de travertino, techo estándar y suelo beige
1.394 ideas para galerías con suelo de travertino y suelo de cemento
5
