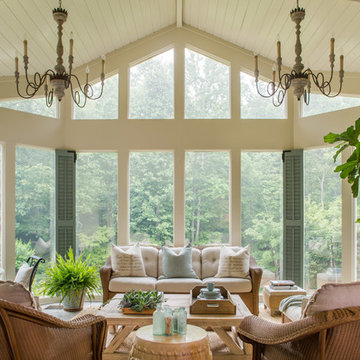1.035 ideas para galerías con suelo de pizarra y suelo de piedra caliza
Filtrar por
Presupuesto
Ordenar por:Popular hoy
41 - 60 de 1035 fotos
Artículo 1 de 3

Published in the NORTHSHORE HOME MAGAZINE Fall 2015 issue, this home was dubbed 'Manchester Marvel'.
Before its renovation, the home consisted of a street front cottage built in the 1820’s, with a wing added onto the back at a later point. The home owners required a family friendly space to accommodate a large extended family, but they also wished to retain the original character of the home.
The design solution was to turn the rectangular footprint into an L shape. The kitchen and the formal entertaining rooms run along the vertical wing of the home. Within the central hub of the home is a large family room that opens to the kitchen and the back of the patio. Located in the horizontal plane are the solarium, mudroom and garage.
Client Quote
"He (John Olson of OLSON LEWIS + Architects) did an amazing job. He asked us about our goals and actually walked through our former house with us to see what we did and did not like about it. He also worked really hard to give us the same level of detail we had in our last home."
“Manchester Marvel” clients.
Photo Credits:
Eric Roth

The main design goal of this Northern European country style home was to use traditional, authentic materials that would have been used ages ago. ORIJIN STONE premium stone was selected as one such material, taking the main stage throughout key living areas including the custom hand carved Alder™ Limestone fireplace in the living room, as well as the master bedroom Alder fireplace surround, the Greydon™ Sandstone cobbles used for flooring in the den, porch and dining room as well as the front walk, and for the Greydon Sandstone paving & treads forming the front entrance steps and landing, throughout the garden walkways and patios and surrounding the beautiful pool. This home was designed and built to withstand both trends and time, a true & charming heirloom estate.
Architecture: Rehkamp Larson Architects
Builder: Kyle Hunt & Partners
Landscape Design & Stone Install: Yardscapes
Mason: Meyer Masonry
Interior Design: Alecia Stevens Interiors
Photography: Scott Amundson Photography & Spacecrafting Photography

Morgan Sheff
Ejemplo de galería tradicional grande sin chimenea con techo estándar, suelo de pizarra y suelo gris
Ejemplo de galería tradicional grande sin chimenea con techo estándar, suelo de pizarra y suelo gris
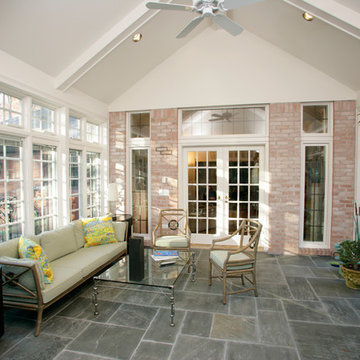
View of all new Pella Windows with motorized blinds and new doorwall
Ejemplo de galería tradicional grande con suelo de pizarra, techo estándar y suelo gris
Ejemplo de galería tradicional grande con suelo de pizarra, techo estándar y suelo gris

Foto de galería tradicional de tamaño medio con suelo de pizarra, todas las chimeneas, marco de chimenea de ladrillo, techo estándar y suelo gris
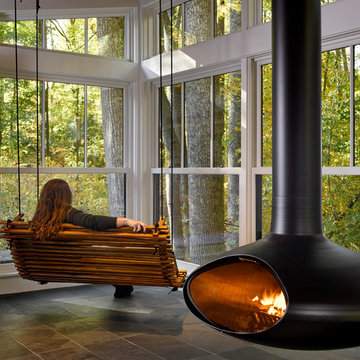
Tom Holdsworth Photography
Modelo de galería minimalista de tamaño medio con suelo de pizarra, chimeneas suspendidas, techo estándar y suelo negro
Modelo de galería minimalista de tamaño medio con suelo de pizarra, chimeneas suspendidas, techo estándar y suelo negro
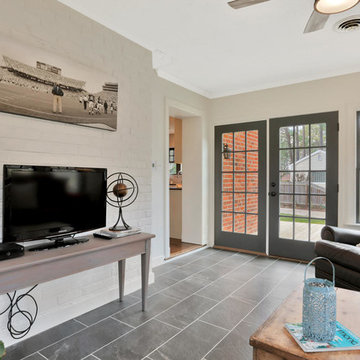
Ejemplo de galería de estilo de casa de campo de tamaño medio con suelo de pizarra, techo estándar y suelo gris
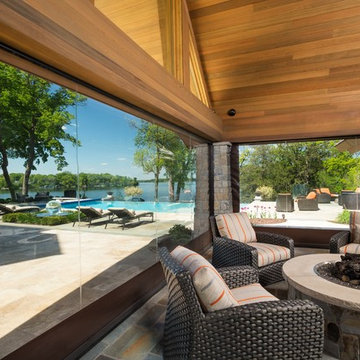
Phantom Retractable Vinyl In Pool House
Modelo de galería contemporánea grande sin chimenea con suelo de pizarra, techo estándar y suelo gris
Modelo de galería contemporánea grande sin chimenea con suelo de pizarra, techo estándar y suelo gris

Foto de galería tradicional renovada grande con suelo de pizarra, todas las chimeneas, marco de chimenea de piedra, techo estándar y suelo gris

Diseño de galería clásica de tamaño medio con suelo de piedra caliza, todas las chimeneas, marco de chimenea de piedra y techo estándar
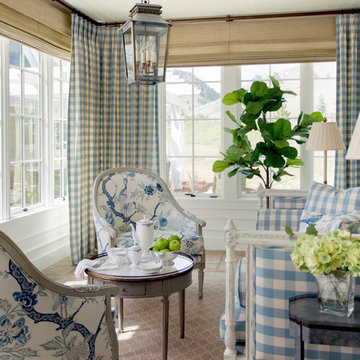
This blue and white sunroom, adjacent to a dining area, occupies a large enclosed porch. The home was newly constructed to feel like it had stood for centuries. The dining porch, which is fully enclosed was built to look like a once open porch area, complete with clapboard walls to mimic the exterior.
We filled the space with French and Swedish antiques, like the daybed which serves as a sofa, and the marble topped table with brass gallery. The natural patina of the pieces was duplicated in the light fixtures with blue verdigris and brass detail, custom designed by Alexandra Rae, Los Angeles, fabricated by Charles Edwardes, London. Motorized grass shades, sisal rugs and limstone floors keep the space fresh and casual despite the pedigree of the pieces. All fabrics are by Schumacher.
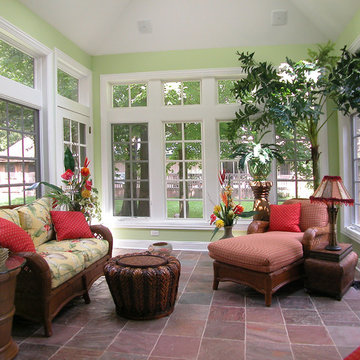
A soft shade of lime green makes this sunroom feel bright and emphasizes the white woodwork. Shades of red,yellow and green on the upholstery add a vibrant accent and the texture of the rattan furniture complements the tropial theme. This is a cozy place to read the morning paper or settle into a good book.
Photo by Herb Shenkin

Outdoor living area with a conversation seating area perfect for entertaining and enjoying a warm, fire in cooler months.
Ejemplo de galería actual de tamaño medio con suelo de pizarra, todas las chimeneas, marco de chimenea de hormigón, techo estándar y suelo gris
Ejemplo de galería actual de tamaño medio con suelo de pizarra, todas las chimeneas, marco de chimenea de hormigón, techo estándar y suelo gris

Foto de galería de estilo americano grande con suelo de pizarra, todas las chimeneas, marco de chimenea de piedra, techo estándar y suelo multicolor
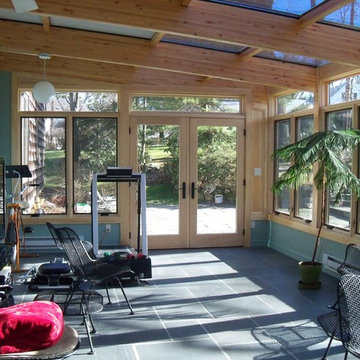
Foto de galería de tamaño medio sin chimenea con suelo de pizarra, techo de vidrio y suelo azul

Ejemplo de galería clásica de tamaño medio con todas las chimeneas, marco de chimenea de piedra, techo estándar, suelo de pizarra y suelo gris
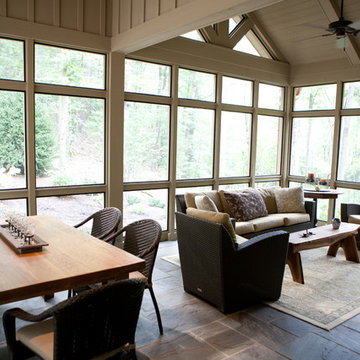
Ejemplo de galería rural grande con techo estándar, suelo de pizarra y todas las chimeneas

Filled with traditional accents, this approximately 4,000-square-foot Shingle-style design features a stylish and thoroughly livable interior. A covered entry and spacious foyer fronts a large living area with fireplace. To the right are public spaces including a large kitchen with expansive island and nearby dining as well as powder room and laundry. The right side of the house includes a sunny screened porch, master suite and delightful garden room, which occupies the bay window seen in the home’s front façade. Upstairs are two additional bedrooms and a large study; downstairs you’ll find plenty of room for family fun, including a games and billiards area, family room and additional guest suite.

Diseño de galería actual de tamaño medio sin chimenea con suelo de pizarra, techo estándar y suelo multicolor
1.035 ideas para galerías con suelo de pizarra y suelo de piedra caliza
3
