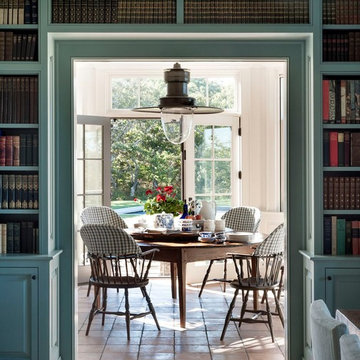1.063 ideas para galerías con suelo de pizarra y suelo de baldosas de terracota
Filtrar por
Presupuesto
Ordenar por:Popular hoy
1 - 20 de 1063 fotos
Artículo 1 de 3
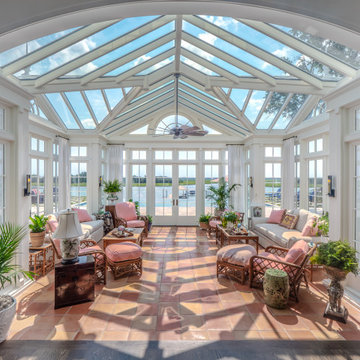
Foto de galería clásica con suelo de baldosas de terracota, techo de vidrio y suelo rojo

Tom Holdsworth Photography
Our clients wanted to create a room that would bring them closer to the outdoors; a room filled with natural lighting; and a venue to spotlight a modern fireplace.
Early in the design process, our clients wanted to replace their existing, outdated, and rundown screen porch, but instead decided to build an all-season sun room. The space was intended as a quiet place to read, relax, and enjoy the view.
The sunroom addition extends from the existing house and is nestled into its heavily wooded surroundings. The roof of the new structure reaches toward the sky, enabling additional light and views.
The floor-to-ceiling magnum double-hung windows with transoms, occupy the rear and side-walls. The original brick, on the fourth wall remains exposed; and provides a perfect complement to the French doors that open to the dining room and create an optimum configuration for cross-ventilation.
To continue the design philosophy for this addition place seamlessly merged natural finishes from the interior to the exterior. The Brazilian black slate, on the sunroom floor, extends to the outdoor terrace; and the stained tongue and groove, installed on the ceiling, continues through to the exterior soffit.
The room's main attraction is the suspended metal fireplace; an authentic wood-burning heat source. Its shape is a modern orb with a commanding presence. Positioned at the center of the room, toward the rear, the orb adds to the majestic interior-exterior experience.
This is the client's third project with place architecture: design. Each endeavor has been a wonderful collaboration to successfully bring this 1960s ranch-house into twenty-first century living.

Diseño de galería clásica grande con suelo de pizarra, techo de vidrio y suelo gris
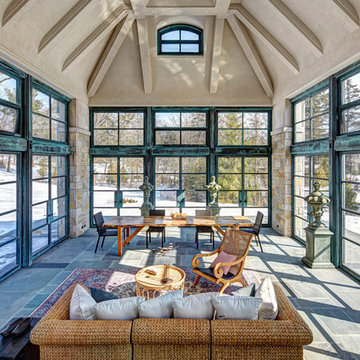
Foto de galería tradicional grande con techo estándar, suelo gris y suelo de pizarra

Imagen de galería tradicional renovada de tamaño medio con suelo de pizarra, todas las chimeneas, marco de chimenea de piedra, techo estándar y suelo beige

Diseño de galería clásica de tamaño medio sin chimenea con suelo de pizarra y techo de vidrio

Diseño de galería tradicional de tamaño medio con suelo de pizarra, todas las chimeneas, marco de chimenea de piedra y techo con claraboya

Sunroom addition leads off the family room which is adjacent to the kitchen as viewed through the french doors. On entering the house one can see all the way back through these doors to the garden beyond. The existing recessed porch was enclosed and walls removed to form the family room space.

Diseño de galería contemporánea grande sin chimenea con suelo de pizarra, techo estándar y suelo gris

Photo Credit: Kliethermes Homes & Remodeling Inc.
This client came to us with a desire to have a multi-function semi-outdoor area where they could dine, entertain, and be together as a family. We helped them design this custom Three Season Room where they can do all three--and more! With heaters and fans installed for comfort, this family can now play games with the kids or have the crew over to watch the ball game most of the year 'round!

Photography by Michael J. Lee
Diseño de galería tradicional grande sin chimenea con techo de vidrio, suelo de pizarra y suelo gris
Diseño de galería tradicional grande sin chimenea con techo de vidrio, suelo de pizarra y suelo gris

Foto de galería de estilo de casa de campo grande sin chimenea con suelo de pizarra y techo de vidrio
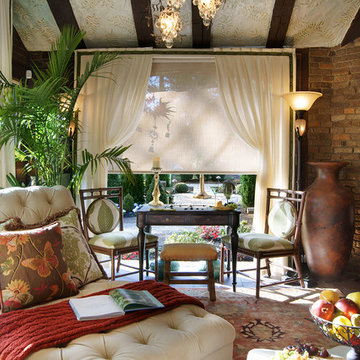
Peter Rymwid
Diseño de galería tradicional con suelo de baldosas de terracota y techo estándar
Diseño de galería tradicional con suelo de baldosas de terracota y techo estándar

Imagen de galería clásica de tamaño medio con suelo de pizarra, techo estándar y suelo gris
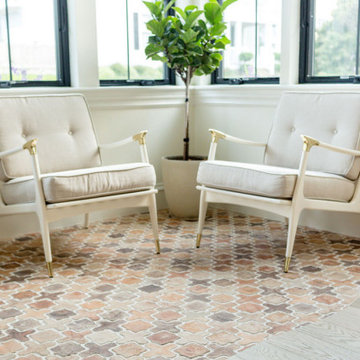
Light filled sun room with dry bar featuring free edge Terra-cotta tile
Ejemplo de galería de estilo de casa de campo con suelo de baldosas de terracota
Ejemplo de galería de estilo de casa de campo con suelo de baldosas de terracota
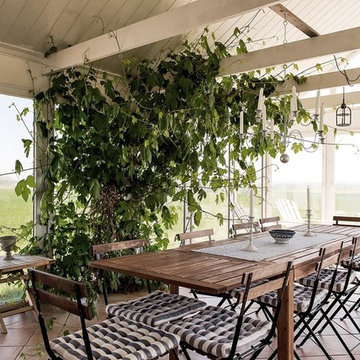
SE360/Bjurfors
Foto de galería romántica grande con suelo de baldosas de terracota, suelo naranja y techo estándar
Foto de galería romántica grande con suelo de baldosas de terracota, suelo naranja y techo estándar

Foto de galería tradicional extra grande con suelo de baldosas de terracota, suelo multicolor y techo estándar
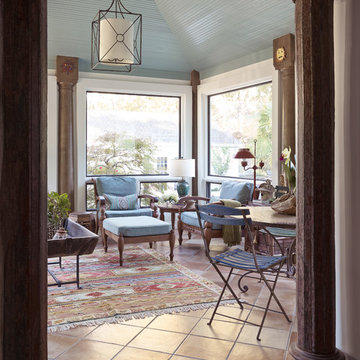
Remodeled screen porch to create a sunroom.
This bold, collected and colorful sunroom was designed with the intention of capturing as much lighting as we could, the windows replaced the screens that were originally in place. The columns were antique columns that created a unique transition from the kitchen & dining room to the sunroom.
The teak bench is from Indonesia, the berber rug is Moroccan, the tiki ottoman and french bistro table alongside the antique, wooden, pig trough coffee table with wood straps were the perfect eclectic mix to give the feel of an exotic space within the home.
Our tie in touch was the ceiling color which reflected the outdoor swimming pool through it's cool blue color, a final touch that brought the indoor-outdoor concept to life.
1.063 ideas para galerías con suelo de pizarra y suelo de baldosas de terracota
1

