2.606 ideas para galerías con suelo de pizarra y suelo de baldosas de cerámica
Filtrar por
Presupuesto
Ordenar por:Popular hoy
1 - 20 de 2606 fotos
Artículo 1 de 3

Spacecrafting
Imagen de galería marinera de tamaño medio sin chimenea con techo estándar, suelo gris y suelo de pizarra
Imagen de galería marinera de tamaño medio sin chimenea con techo estándar, suelo gris y suelo de pizarra

Photography by Lissa Gotwals
Imagen de galería de estilo de casa de campo grande con suelo de pizarra, todas las chimeneas, marco de chimenea de ladrillo, techo con claraboya y suelo gris
Imagen de galería de estilo de casa de campo grande con suelo de pizarra, todas las chimeneas, marco de chimenea de ladrillo, techo con claraboya y suelo gris

All season sunroom with glazed openings on four sides of the room flooding the interior with natural light. Sliding doors provide access onto large stone patio leading out into the rear garden. Space is well insulated and heated with a beautiful ceiling fan to move the air.
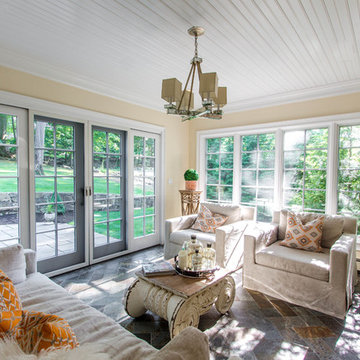
Ejemplo de galería tradicional de tamaño medio con suelo de pizarra y techo estándar
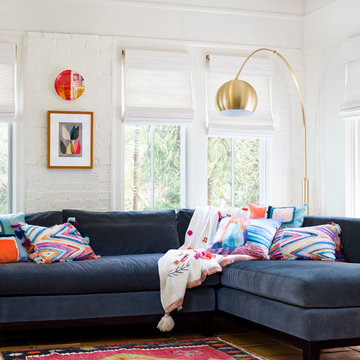
Cati Teague Photography
Imagen de galería ecléctica pequeña con suelo de baldosas de cerámica y techo estándar
Imagen de galería ecléctica pequeña con suelo de baldosas de cerámica y techo estándar
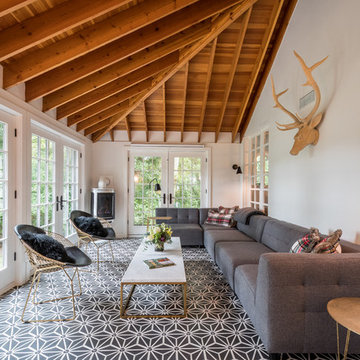
Cement tile floor in sunporch with exposed wood beam ceiling adds a ton of texture. The long gray sectional offers seating with lake views. Gold wire chairs, a gold metal table base with a marble table top both add different layers of texture. A corner modern fireplace adds warmth and ambiance. Wall mounted sconces add height and reading light at the corners of the sofa.
Photographer: Martin Menocal

http://www.pickellbuilders.com. Cedar shake screen porch with knotty pine ship lap ceiling and a slate tile floor. Photo by Paul Schlismann.
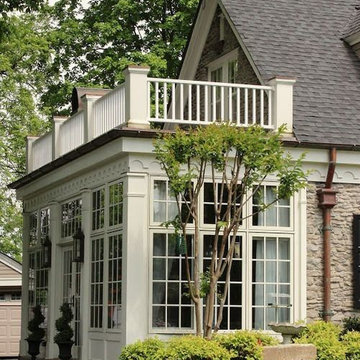
Diseño de galería contemporánea grande sin chimenea con suelo de baldosas de cerámica y techo estándar
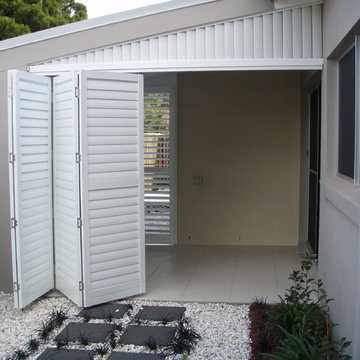
Our Aluminium shutters have been designed with a fully adjustable louver that offers a contemporary modern functional shutter aesthetically appealing for both interior and exterior use.
Standard Stock colours and custom colour range (full delux powdercoated range)
Balustrade capabilities
Fully flyscreenable
Off the wall mounting systems
Internal winding systems
Lockable
Wind ratings
Slide, Bi Fold, hinge or fixed
90 & 115 mm blade options

Tom Holdsworth Photography
Our clients wanted to create a room that would bring them closer to the outdoors; a room filled with natural lighting; and a venue to spotlight a modern fireplace.
Early in the design process, our clients wanted to replace their existing, outdated, and rundown screen porch, but instead decided to build an all-season sun room. The space was intended as a quiet place to read, relax, and enjoy the view.
The sunroom addition extends from the existing house and is nestled into its heavily wooded surroundings. The roof of the new structure reaches toward the sky, enabling additional light and views.
The floor-to-ceiling magnum double-hung windows with transoms, occupy the rear and side-walls. The original brick, on the fourth wall remains exposed; and provides a perfect complement to the French doors that open to the dining room and create an optimum configuration for cross-ventilation.
To continue the design philosophy for this addition place seamlessly merged natural finishes from the interior to the exterior. The Brazilian black slate, on the sunroom floor, extends to the outdoor terrace; and the stained tongue and groove, installed on the ceiling, continues through to the exterior soffit.
The room's main attraction is the suspended metal fireplace; an authentic wood-burning heat source. Its shape is a modern orb with a commanding presence. Positioned at the center of the room, toward the rear, the orb adds to the majestic interior-exterior experience.
This is the client's third project with place architecture: design. Each endeavor has been a wonderful collaboration to successfully bring this 1960s ranch-house into twenty-first century living.

Imagen de galería campestre grande sin chimenea con techo de vidrio, suelo de pizarra y suelo multicolor
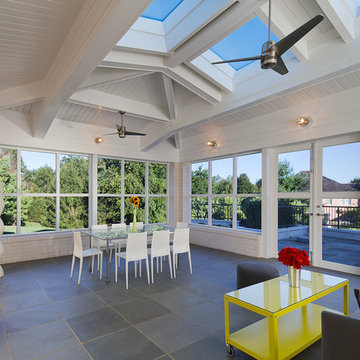
Hoachlander Davis Photography
Diseño de galería contemporánea grande sin chimenea con techo con claraboya, suelo de baldosas de cerámica y suelo gris
Diseño de galería contemporánea grande sin chimenea con techo con claraboya, suelo de baldosas de cerámica y suelo gris

Justin Krug Photography
Diseño de galería campestre extra grande con suelo de baldosas de cerámica, techo con claraboya y suelo gris
Diseño de galería campestre extra grande con suelo de baldosas de cerámica, techo con claraboya y suelo gris
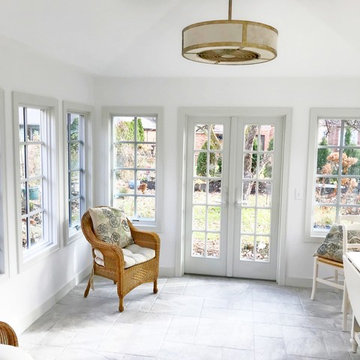
From an unused, storage area to a functional four season room - beautiful transformation!
Foto de galería clásica grande con suelo de baldosas de cerámica y suelo gris
Foto de galería clásica grande con suelo de baldosas de cerámica y suelo gris
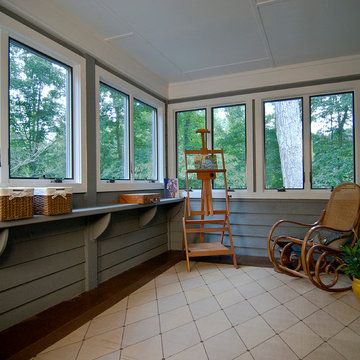
Imagen de galería clásica de tamaño medio sin chimenea con suelo de baldosas de cerámica, techo estándar y suelo beige

Diseño de galería clásica grande con suelo de pizarra, techo de vidrio y suelo gris
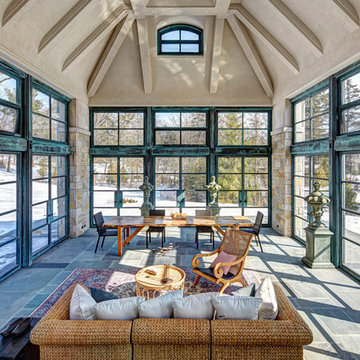
Foto de galería tradicional grande con techo estándar, suelo gris y suelo de pizarra
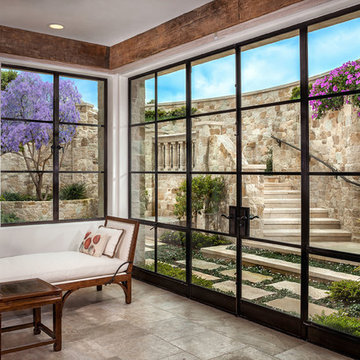
Imagen de galería mediterránea de tamaño medio sin chimenea con techo estándar, suelo de baldosas de cerámica y suelo marrón

Imagen de galería tradicional renovada de tamaño medio con suelo de pizarra, todas las chimeneas, marco de chimenea de piedra, techo estándar y suelo beige

Diseño de galería clásica de tamaño medio sin chimenea con suelo de pizarra y techo de vidrio
2.606 ideas para galerías con suelo de pizarra y suelo de baldosas de cerámica
1