141 ideas para galerías con suelo de piedra caliza y techo estándar
Filtrar por
Presupuesto
Ordenar por:Popular hoy
1 - 20 de 141 fotos
Artículo 1 de 3

This 1920's Georgian-style home in Hillsborough was stripped down to the frame and remodeled. It features beautiful cabinetry and millwork throughout. A marriage of antiques, art and custom furniture pieces were selected to create a harmonious home.
Bi-fold Nana doors allow for an open space floor plan. Coffered ceilings to match the traditional style of the main house. Galbraith & Paul, hand blocked print fabrics. Limestone flooring.

3 Season Room with fireplace and great views
Imagen de galería clásica con suelo de piedra caliza, todas las chimeneas, marco de chimenea de ladrillo, techo estándar y suelo gris
Imagen de galería clásica con suelo de piedra caliza, todas las chimeneas, marco de chimenea de ladrillo, techo estándar y suelo gris

This blue and white sunroom, adjacent to a dining area, occupies a large enclosed porch. The home was newly constructed to feel like it had stood for centuries. The dining porch, which is fully enclosed was built to look like a once open porch area, complete with clapboard walls to mimic the exterior.
We filled the space with French and Swedish antiques, like the daybed which serves as a sofa, and the marble topped table with brass gallery. The natural patina of the pieces was duplicated in the light fixtures with blue verdigris and brass detail, custom designed by Alexandra Rae, Los Angeles, fabricated by Charles Edwardes, London. Motorized grass shades, sisal rugs and limstone floors keep the space fresh and casual despite the pedigree of the pieces. All fabrics are by Schumacher.

Diseño de galería clásica de tamaño medio con suelo de piedra caliza, todas las chimeneas, marco de chimenea de piedra y techo estándar
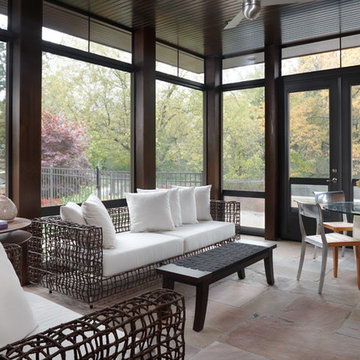
Foto de galería minimalista sin chimenea con suelo de piedra caliza y techo estándar

Diseño de galería campestre extra grande con suelo de piedra caliza, todas las chimeneas, techo estándar, suelo beige y marco de chimenea de ladrillo
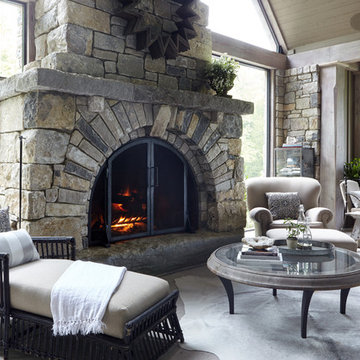
Ejemplo de galería clásica renovada grande con suelo de piedra caliza, todas las chimeneas, techo estándar, suelo gris y marco de chimenea de piedra

Neighboring the kitchen, is the Sunroom. This quaint space fully embodies a cottage off the French Countryside. It was renovated from a study into a cozy sitting room.
Designed with large wall-length windows, a custom stone fireplace, and accents of purples, florals, and lush velvets. Exposed wooden beams and an antiqued chandelier perfectly blend the romantic yet rustic details found in French Country design.
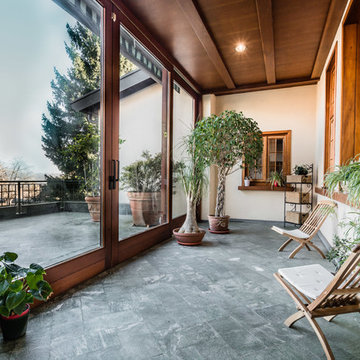
Foto de galería campestre de tamaño medio con suelo de piedra caliza, techo estándar y suelo gris

This charming European-inspired home juxtaposes old-world architecture with more contemporary details. The exterior is primarily comprised of granite stonework with limestone accents. The stair turret provides circulation throughout all three levels of the home, and custom iron windows afford expansive lake and mountain views. The interior features custom iron windows, plaster walls, reclaimed heart pine timbers, quartersawn oak floors and reclaimed oak millwork.
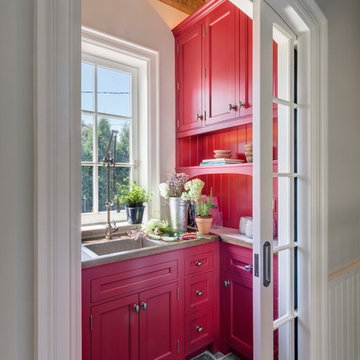
Behind a glazed pocket door, the mudroom features a chic flower arranging room with crimson shelving and cabinetry, stone countertops, a nickel sink with hammered finish, and a traditional gantry pulldown faucet. Woodruff Brown Photography
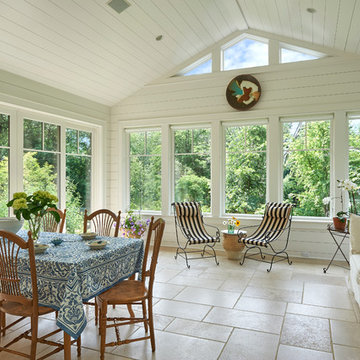
David Sloane
Modelo de galería de estilo americano grande sin chimenea con suelo de piedra caliza, techo estándar y suelo beige
Modelo de galería de estilo americano grande sin chimenea con suelo de piedra caliza, techo estándar y suelo beige

Connie Anderson Photography
Imagen de galería clásica renovada grande sin chimenea con suelo de piedra caliza, techo estándar y suelo beige
Imagen de galería clásica renovada grande sin chimenea con suelo de piedra caliza, techo estándar y suelo beige
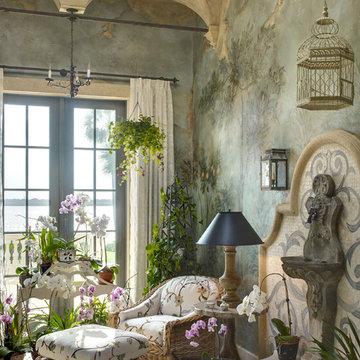
The Conservatory was finished with a fresco wall treatment in soothing tones of blue & green to complement the client's orchid collection.
Taylor Architectural Photography
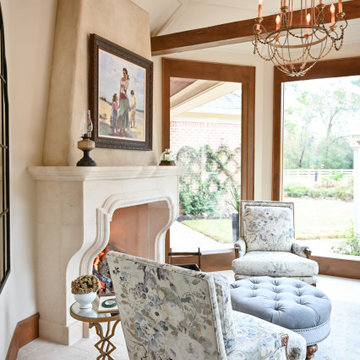
Neighboring the kitchen, is the Sunroom. This quaint space fully embodies a cottage off the French Countryside. It was renovated from a study into a cozy sitting room.
Designed with large wall-length windows, a custom stone fireplace, and accents of purples, florals, and lush velvets. Exposed wooden beams and an antiqued chandelier perfectly blend the romantic yet rustic details found in French Country design.
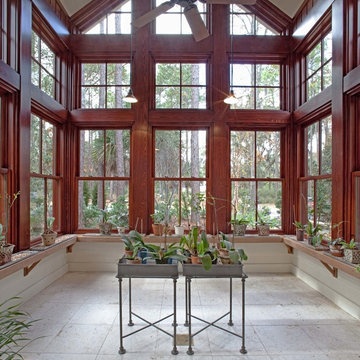
Orchid Sunroom
John McManus Photography
Diseño de galería tradicional renovada de tamaño medio sin chimenea con suelo de piedra caliza y techo estándar
Diseño de galería tradicional renovada de tamaño medio sin chimenea con suelo de piedra caliza y techo estándar
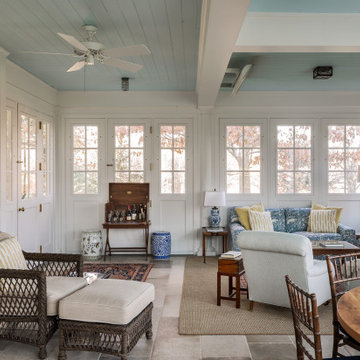
3 Season Room with fireplace and great views
Ejemplo de galería tradicional con suelo de piedra caliza, todas las chimeneas, marco de chimenea de ladrillo, techo estándar y suelo gris
Ejemplo de galería tradicional con suelo de piedra caliza, todas las chimeneas, marco de chimenea de ladrillo, techo estándar y suelo gris

Robert Benson For Charles Hilton Architects
From grand estates, to exquisite country homes, to whole house renovations, the quality and attention to detail of a "Significant Homes" custom home is immediately apparent. Full time on-site supervision, a dedicated office staff and hand picked professional craftsmen are the team that take you from groundbreaking to occupancy. Every "Significant Homes" project represents 45 years of luxury homebuilding experience, and a commitment to quality widely recognized by architects, the press and, most of all....thoroughly satisfied homeowners. Our projects have been published in Architectural Digest 6 times along with many other publications and books. Though the lion share of our work has been in Fairfield and Westchester counties, we have built homes in Palm Beach, Aspen, Maine, Nantucket and Long Island.
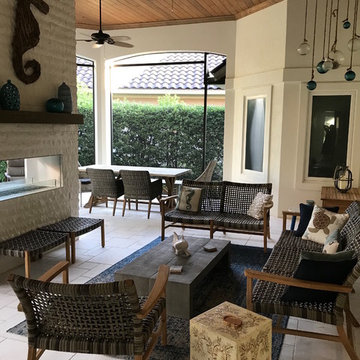
Modelo de galería costera con suelo de piedra caliza, chimenea de doble cara, marco de chimenea de piedra, techo estándar y suelo blanco
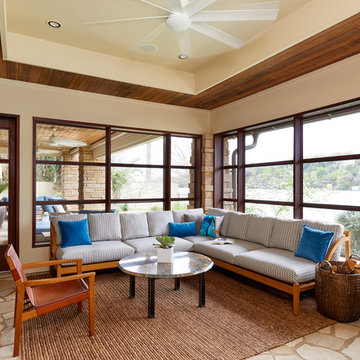
Tim Williams Photography
Foto de galería tradicional renovada grande con suelo de piedra caliza, techo estándar y suelo beige
Foto de galería tradicional renovada grande con suelo de piedra caliza, techo estándar y suelo beige
141 ideas para galerías con suelo de piedra caliza y techo estándar
1