102 ideas para galerías con suelo de piedra caliza y suelo beige
Filtrar por
Presupuesto
Ordenar por:Popular hoy
61 - 80 de 102 fotos
Artículo 1 de 3
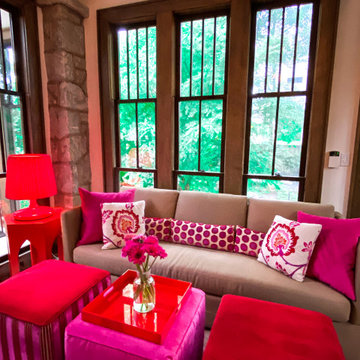
Ejemplo de galería contemporánea de tamaño medio con suelo de piedra caliza y suelo beige
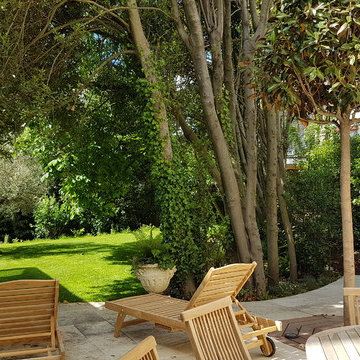
alexandre Duval
Foto de galería tradicional renovada grande con suelo de piedra caliza y suelo beige
Foto de galería tradicional renovada grande con suelo de piedra caliza y suelo beige
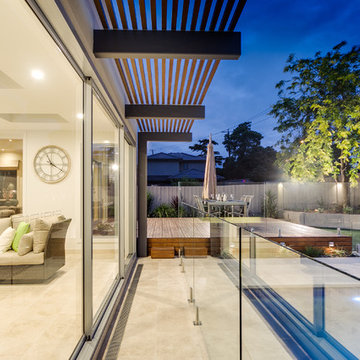
Diseño de galería contemporánea de tamaño medio sin chimenea con suelo de piedra caliza, techo con claraboya y suelo beige
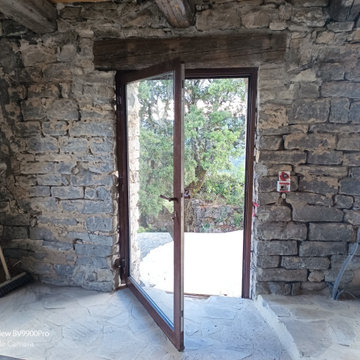
Réalisation d'une porte en acier rouillés vernis dans des voutes
Ejemplo de galería de estilo de casa de campo grande con suelo de piedra caliza y suelo beige
Ejemplo de galería de estilo de casa de campo grande con suelo de piedra caliza y suelo beige
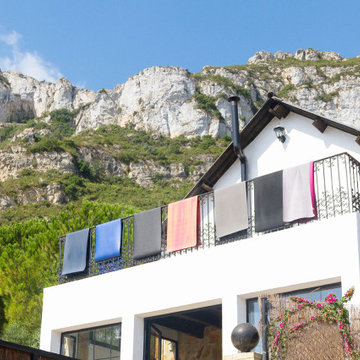
Landhaus für Yoga Retreat near Valencia.
Diseño de galería mediterránea de tamaño medio con suelo de piedra caliza, chimenea de esquina, marco de chimenea de ladrillo, techo estándar y suelo beige
Diseño de galería mediterránea de tamaño medio con suelo de piedra caliza, chimenea de esquina, marco de chimenea de ladrillo, techo estándar y suelo beige
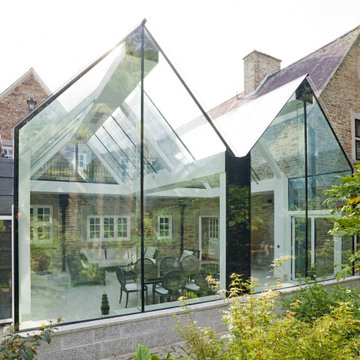
This structural glass addition to a Grade II Listed Arts and Crafts-inspired House built in the 20thC replaced an existing conservatory which had fallen into disrepair.
The replacement conservatory was designed to sit on the footprint of the previous structure, but with a significantly more contemporary composition.
Working closely with conservation officers to produce a design sympathetic to the historically significant home, we developed an innovative yet sensitive addition that used locally quarried granite, natural lead panels and a technologically advanced glazing system to allow a frameless, structurally glazed insertion which perfectly complements the existing house.
The new space is flooded with natural daylight and offers panoramic views of the gardens beyond.
Photograph: Collingwood Photography
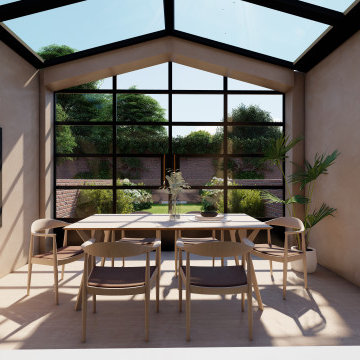
Designed by our passionate team of designers. Our Notting Hill House project is hidden away in Notting Hill a short walk from Portobello Road. The brief was to transform a Terraced London Townhouse by designing a sympathetic and subtle extension. By opening out the kitchen and living space for a bright family home.
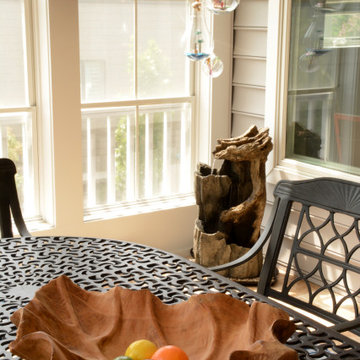
THE GATHERING - Sunroom | Canal Corkran, Rehoboth Beach, DE
Color, Texture, Materials, Lines and Composition - all elements of function and design.
Foto de galería costera de tamaño medio sin chimenea con suelo de piedra caliza, techo estándar y suelo beige
Foto de galería costera de tamaño medio sin chimenea con suelo de piedra caliza, techo estándar y suelo beige
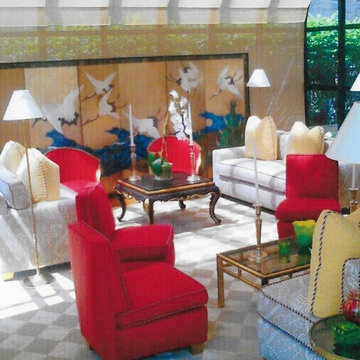
This area originally a garden, was transformed into a magnificent solarium, a pair St. Thomas style sofas and arm less sofa anchor this sunny room, a private seating was created and composed by a set of four slipper chairs covered in red raw silk. Solarium during the day, six bamboo brass floor lamps transform this area into an observatory at the heart New York City
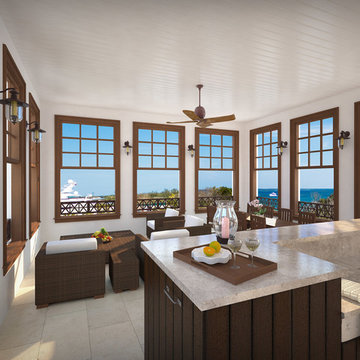
3D exterior rendering of a Private Villa at Great Exuma, Bahamas. Architecture and Interior design by Chancey Design Partnership
Imagen de galería costera grande con suelo de piedra caliza y suelo beige
Imagen de galería costera grande con suelo de piedra caliza y suelo beige
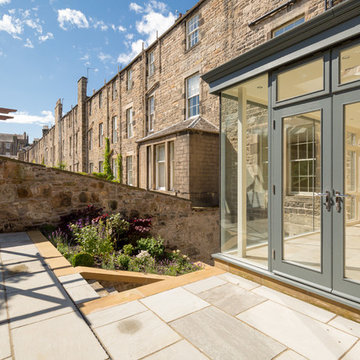
Square Foot
Modelo de galería contemporánea de tamaño medio sin chimenea con suelo de piedra caliza, techo con claraboya y suelo beige
Modelo de galería contemporánea de tamaño medio sin chimenea con suelo de piedra caliza, techo con claraboya y suelo beige
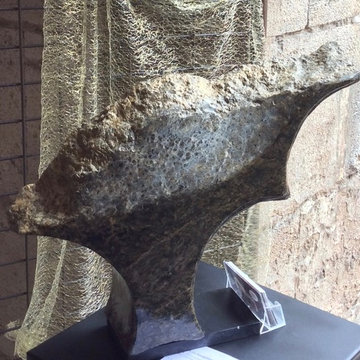
Véranda aménagée par un paysagiste, telle un jardin d'hiver : la sculpture d'une vague en marbre vert/mordoré agrémente le salon de relaxation.
Ci-joint la photo catalogue de l'oeuvre choisie;
Crédit photo : Pascal THOMAS, agence 2TP Poitiers
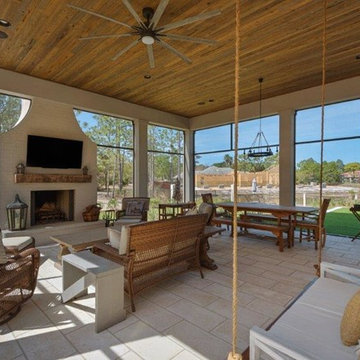
Modelo de galería campestre extra grande con suelo de piedra caliza, todas las chimeneas, marco de chimenea de ladrillo, techo estándar y suelo beige
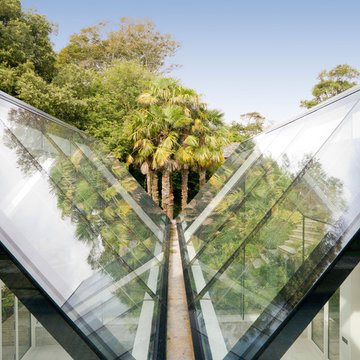
This structural glass addition to a Grade II Listed Arts and Crafts-inspired House built in the 20thC replaced an existing conservatory which had fallen into disrepair.
The replacement conservatory was designed to sit on the footprint of the previous structure, but with a significantly more contemporary composition.
Working closely with conservation officers to produce a design sympathetic to the historically significant home, we developed an innovative yet sensitive addition that used locally quarried granite, natural lead panels and a technologically advanced glazing system to allow a frameless, structurally glazed insertion which perfectly complements the existing house.
The new space is flooded with natural daylight and offers panoramic views of the gardens beyond.
Photograph: Collingwood Photography
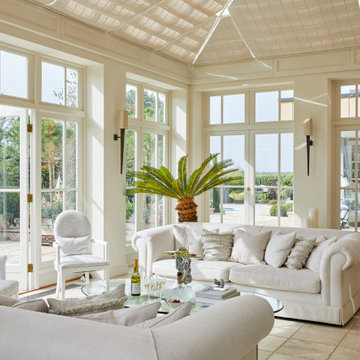
The Orangery is a serence space with views over the terraces and gardens. Neutral sofas are layered with beautiful cushions including fringed cushions from De Le Cuona.
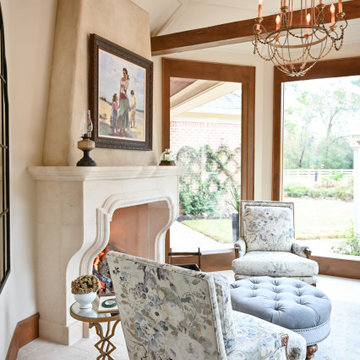
Neighboring the kitchen, is the Sunroom. This quaint space fully embodies a cottage off the French Countryside. It was renovated from a study into a cozy sitting room.
Designed with large wall-length windows, a custom stone fireplace, and accents of purples, florals, and lush velvets. Exposed wooden beams and an antiqued chandelier perfectly blend the romantic yet rustic details found in French Country design.
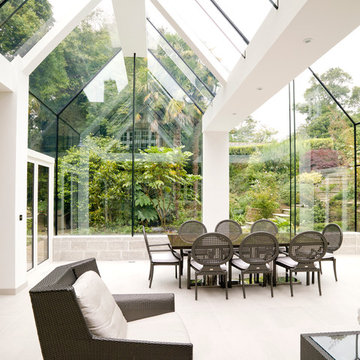
This structural glass addition to a Grade II Listed Arts and Crafts-inspired House built in the 20thC replaced an existing conservatory which had fallen into disrepair.
The replacement conservatory was designed to sit on the footprint of the previous structure, but with a significantly more contemporary composition.
Working closely with conservation officers to produce a design sympathetic to the historically significant home, we developed an innovative yet sensitive addition that used locally quarried granite, natural lead panels and a technologically advanced glazing system to allow a frameless, structurally glazed insertion which perfectly complements the existing house.
The new space is flooded with natural daylight and offers panoramic views of the gardens beyond.
Photograph: Collingwood Photography
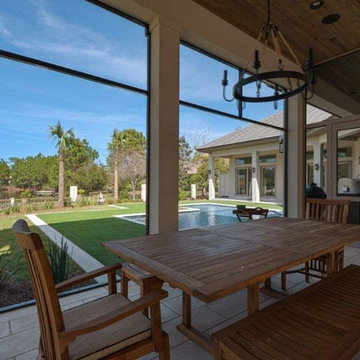
Foto de galería de estilo de casa de campo extra grande con suelo de piedra caliza, todas las chimeneas, marco de chimenea de ladrillo, techo estándar y suelo beige
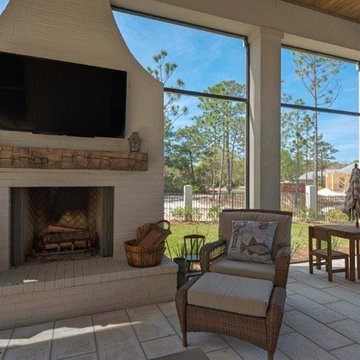
Imagen de galería de estilo de casa de campo extra grande con suelo de piedra caliza, todas las chimeneas, marco de chimenea de ladrillo, techo estándar y suelo beige
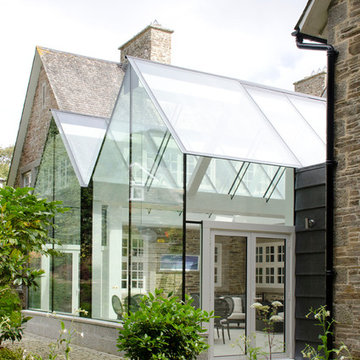
This structural glass addition to a Grade II Listed Arts and Crafts-inspired House built in the 20thC replaced an existing conservatory which had fallen into disrepair.
The replacement conservatory was designed to sit on the footprint of the previous structure, but with a significantly more contemporary composition.
Working closely with conservation officers to produce a design sympathetic to the historically significant home, we developed an innovative yet sensitive addition that used locally quarried granite, natural lead panels and a technologically advanced glazing system to allow a frameless, structurally glazed insertion which perfectly complements the existing house.
The new space is flooded with natural daylight and offers panoramic views of the gardens beyond.
Photograph: Collingwood Photography
102 ideas para galerías con suelo de piedra caliza y suelo beige
4