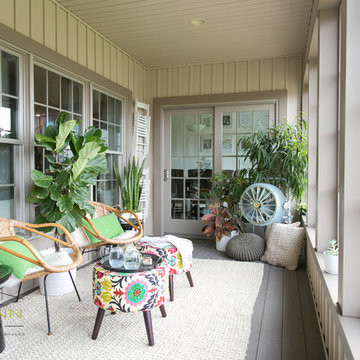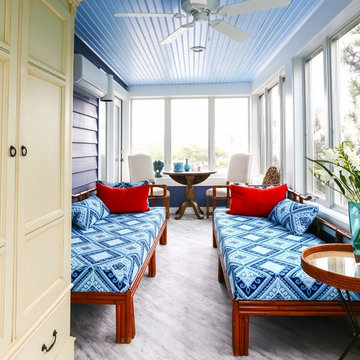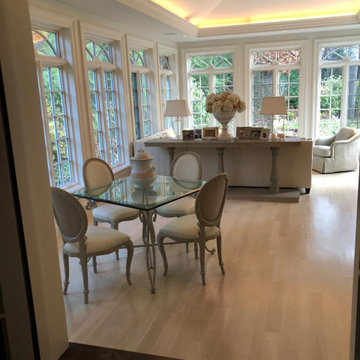513 ideas para galerías con suelo de madera pintada y suelo laminado
Filtrar por
Presupuesto
Ordenar por:Popular hoy
1 - 20 de 513 fotos
Artículo 1 de 3
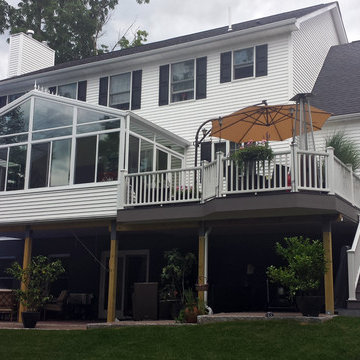
Modelo de galería de tamaño medio sin chimenea con suelo laminado, techo de vidrio y suelo marrón

Nantucket Residence
Duffy Design Group, Inc.
Sam Gray Photography
Imagen de galería marinera pequeña con suelo de madera pintada, techo estándar y suelo azul
Imagen de galería marinera pequeña con suelo de madera pintada, techo estándar y suelo azul
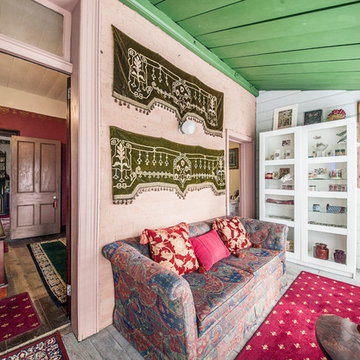
Jason McNamara
Ejemplo de galería ecléctica pequeña con suelo de madera pintada y techo estándar
Ejemplo de galería ecléctica pequeña con suelo de madera pintada y techo estándar

The Barefoot Bay Cottage is the first-holiday house to be designed and built for boutique accommodation business, Barefoot Escapes (www.barefootescapes.com.au). Working with many of The Designory’s favourite brands, it has been designed with an overriding luxe Australian coastal style synonymous with Sydney based team. The newly renovated three bedroom cottage is a north facing home which has been designed to capture the sun and the cooling summer breeze. Inside, the home is light-filled, open plan and imbues instant calm with a luxe palette of coastal and hinterland tones. The contemporary styling includes layering of earthy, tribal and natural textures throughout providing a sense of cohesiveness and instant tranquillity allowing guests to prioritise rest and rejuvenation.
Images captured by Lauren Hernandez
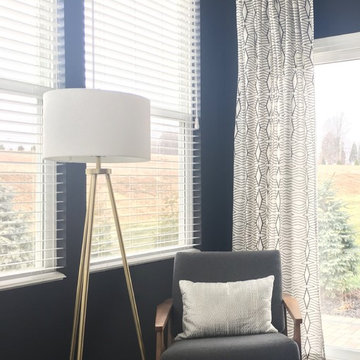
Foto de galería moderna de tamaño medio sin chimenea con suelo laminado, techo estándar y suelo marrón

Four seasons sunroom overlooking the outdoor patio.
Modelo de galería actual de tamaño medio con suelo laminado, chimenea de esquina, marco de chimenea de piedra y suelo gris
Modelo de galería actual de tamaño medio con suelo laminado, chimenea de esquina, marco de chimenea de piedra y suelo gris

Cathedral ceiling over main sitting area and flat ceiling over dining area.
Ejemplo de galería clásica pequeña con suelo de madera pintada, techo estándar y suelo gris
Ejemplo de galería clásica pequeña con suelo de madera pintada, techo estándar y suelo gris
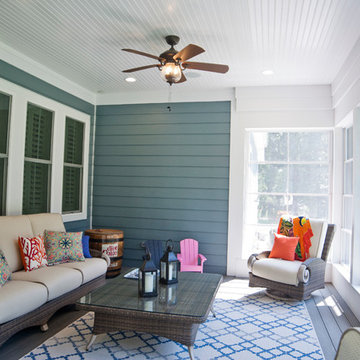
Peter Miles
Diseño de galería de estilo de casa de campo de tamaño medio con suelo de madera pintada y techo estándar
Diseño de galería de estilo de casa de campo de tamaño medio con suelo de madera pintada y techo estándar
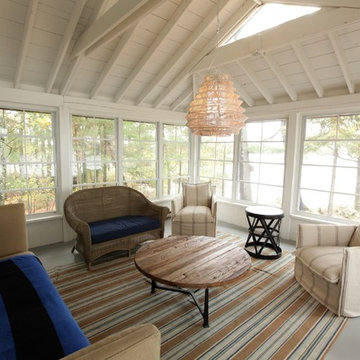
This sunroom/screened porch is stunning in it's simplicity. Reminiscent of a Cape Cod style, the white pitched roof, 360 views and painted wood floors make it cozy and contemporary at the same time. The window system lets you seal it up when needed or open it up to allow the lake breezes...brilliant!
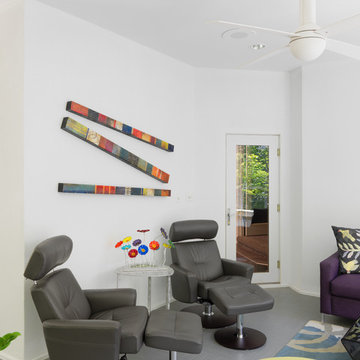
Foto de galería ecléctica de tamaño medio sin chimenea con suelo laminado, techo estándar y suelo gris
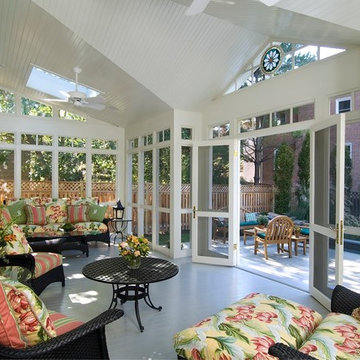
Paul Burk
Imagen de galería tradicional grande con suelo de madera pintada, techo con claraboya y suelo gris
Imagen de galería tradicional grande con suelo de madera pintada, techo con claraboya y suelo gris

Located in the charming town of Vernon, Connecticut, we worked in close collaboration with local construction pros to produce this lovely Victorian gable conservatory. The Victorian gable conservatory style, characterized by its steeply pitched roof and intricate detailing, is well-suited to picturesque New England, offering homeowners a fusion of classical architecture and contemporary allure. This glass space represents the embrace of tradition and modern amenities alike.
The mahogany conservatory roof frame forms the cornerstone of this project. With the rafters prepared in the Sunspace wood shop, the glass roof system also includes a sturdy structural ridge beam and is outfitted with insulated Solarban 70 low-e glass. The result is both durable and refined. A patented glazing system and gleaming copper cladding complete the product.
Sunspace Design played a pivotal role in the conservatory’s creation, beginning with the provision of shop drawings detailing the roof system design. Once crafted, necessary components were transported to the job site for field installation. Working with Custom Construction Plus LLC, who oversaw the conventional wall construction, and CT Home Designs, the architectural lead, our team ensured a seamless transition between the conservatory roof and the home's architecture. We craft spaces that elevate everyday living, and we love how this one came out.
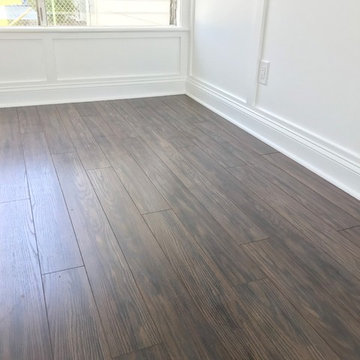
Jalousie windows shining plenty of light into this craftsman style sun room.
Diseño de galería clásica de tamaño medio con suelo laminado, techo estándar y suelo marrón
Diseño de galería clásica de tamaño medio con suelo laminado, techo estándar y suelo marrón
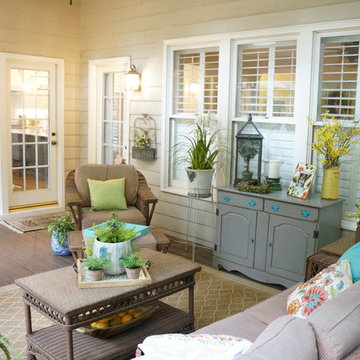
Styling a sun porch in Cary with vibrant accessories and lots of potted plants. Continuing the Country Cottage theme from inside to outside.
Foto de galería de tamaño medio con suelo de madera pintada y techo con claraboya
Foto de galería de tamaño medio con suelo de madera pintada y techo con claraboya
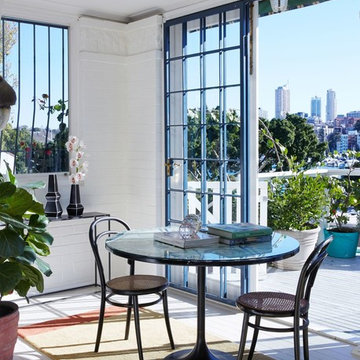
Fornasetti breakfast table picked up at auction from Shapiro, vintage bentwood chairs, 1950’s Italian turquoise pendant with pressed glass shade. Photo – Sean Fennessy,
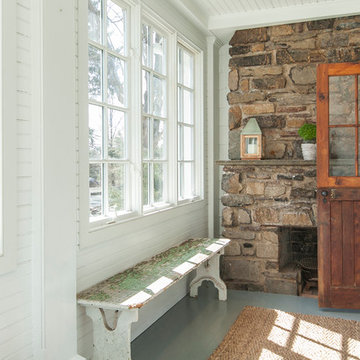
Robert Manella of CHSIR
Imagen de galería de estilo de casa de campo de tamaño medio con marco de chimenea de piedra, techo estándar, suelo de madera pintada, todas las chimeneas y suelo gris
Imagen de galería de estilo de casa de campo de tamaño medio con marco de chimenea de piedra, techo estándar, suelo de madera pintada, todas las chimeneas y suelo gris
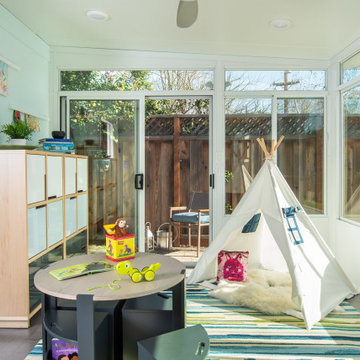
The mission: turn an unused back patio into a space where mom and dad and kids can all play and enjoy being together. Dad is an avid video gamer, mom and dad love to play board games with friends and family, and the kids love to draw and play.
After the patio received a new enclosure and ceiling with recessed LED lights, my solution was to divide this long space into two zones, one for adults and one for kids, but unified with a sky blue and soothing green color palette and coordinating rugs.
To the right we have a comfortable sofa with poufs gathered around a specialty cocktail table that turns into a gaming table featuring a recessed well which corrals boards, game pieces, and dice (and a handy grooved lip for propping up game cards), and also has a hidden pop-up monitor that connects to game consoles or streams films/television.
I designed a shelving system to wrap around the back of a brick fireplace that includes narrow upper shelving to store board games, and plenty of other spots for fun things like working robotic models of R2D2 and BB8!
Over in the kids’ zone, a handy storage system with blue doors, a modular play table in a dark blue grey, and a sweet little tee pee lined with fur throws for playing, hiding, or napping gives this half of the room an organized way for kids to express themselves. Magnetic art holders on the wall display an ever-changing gallery of finger paintings and school crafts.
This back patio is now a fun room sunroom where the whole family can play!
513 ideas para galerías con suelo de madera pintada y suelo laminado
1
