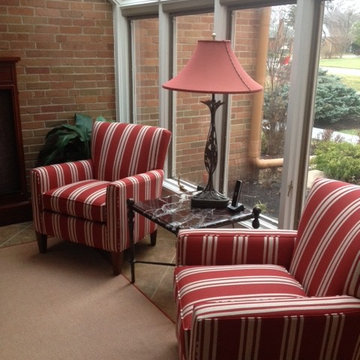619 ideas para galerías con suelo de madera pintada y suelo de travertino
Filtrar por
Presupuesto
Ordenar por:Popular hoy
121 - 140 de 619 fotos
Artículo 1 de 3
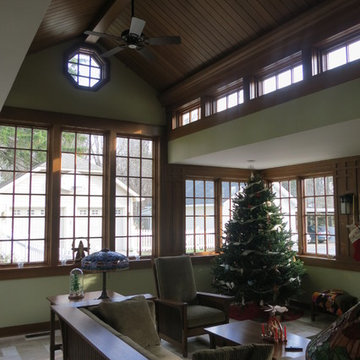
This mid 20th century Colonial Revival is unique to the otherwise typical turn of the century village homes. The space created is also very unique to the home owners. Drawing upon their talents for gardening, their appreciation and attention to detailing, and their self created stained glass inspired this notable rear facing conservatory.
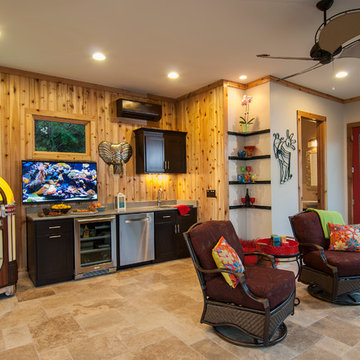
Artist Eye Photography, Wes Stearns
Imagen de galería costera de tamaño medio sin chimenea con suelo de travertino y techo estándar
Imagen de galería costera de tamaño medio sin chimenea con suelo de travertino y techo estándar
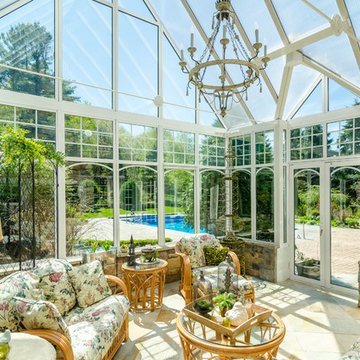
Foto de galería clásica de tamaño medio con suelo de travertino y techo de vidrio
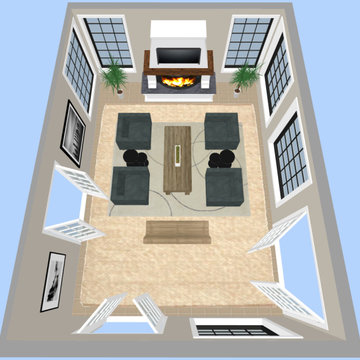
I designed this rustic four seasons room for clients Richard and Mary.
Modelo de galería rústica de tamaño medio con suelo de travertino, todas las chimeneas, marco de chimenea de piedra, techo estándar y suelo beige
Modelo de galería rústica de tamaño medio con suelo de travertino, todas las chimeneas, marco de chimenea de piedra, techo estándar y suelo beige
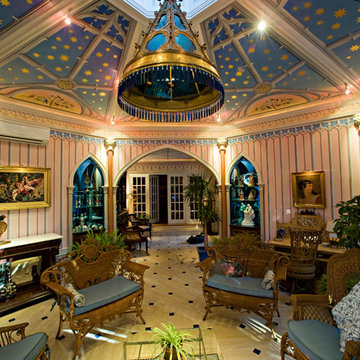
Sunroom octagon folly. photo Kevin Sprague
Diseño de galería bohemia pequeña sin chimenea con suelo de travertino y techo estándar
Diseño de galería bohemia pequeña sin chimenea con suelo de travertino y techo estándar
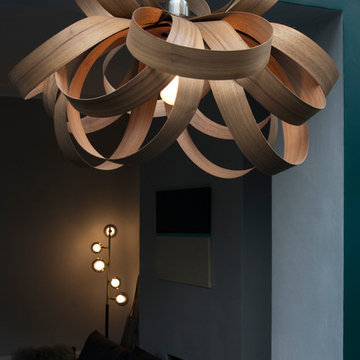
Ejemplo de galería contemporánea pequeña con suelo de madera pintada, techo de vidrio y suelo gris
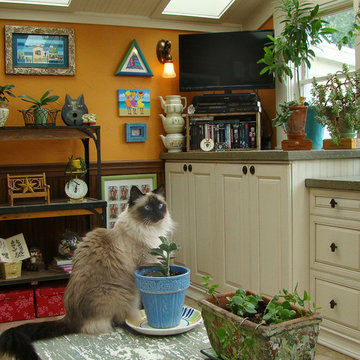
second story sunroom addition
Piper the cat enjoying her new sunroom
R Garrision Photograghy
Imagen de galería campestre pequeña con suelo de travertino, techo con claraboya y suelo multicolor
Imagen de galería campestre pequeña con suelo de travertino, techo con claraboya y suelo multicolor
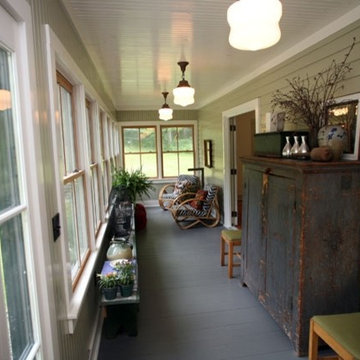
Foto de galería de estilo de casa de campo de tamaño medio sin chimenea con suelo de madera pintada y techo estándar
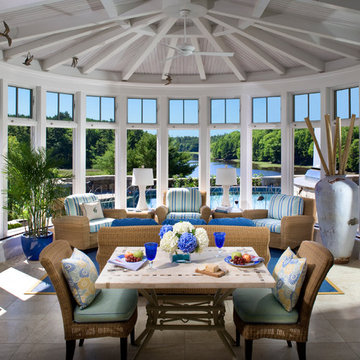
Photo Credit: Rixon Photography
Diseño de galería moderna de tamaño medio sin chimenea con suelo de travertino y techo estándar
Diseño de galería moderna de tamaño medio sin chimenea con suelo de travertino y techo estándar
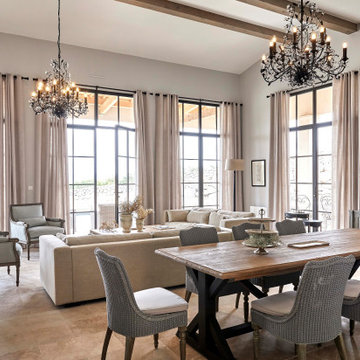
Un séjour avec de jolies verrières en métal qui apportent beaucoup de luminosité.
Ejemplo de galería clásica renovada grande sin chimenea con suelo de travertino, techo estándar y suelo beige
Ejemplo de galería clásica renovada grande sin chimenea con suelo de travertino, techo estándar y suelo beige
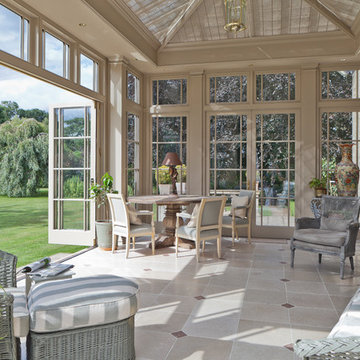
This generously proportioned orangery includes large pilasters and 4 leaf folding doors. A clerestory adds additional height to this already impressive room. Margin glazing bars create an interesting alternative to standard Georgian panes.
Vale Paint Colour- Earth
Size- 6.1M X 4.9M
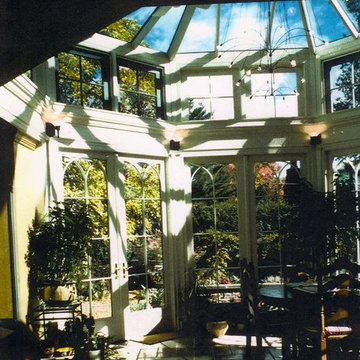
Foto de galería tradicional grande sin chimenea con suelo de travertino y techo de vidrio

Foto de galería campestre sin chimenea con suelo de madera pintada y techo estándar
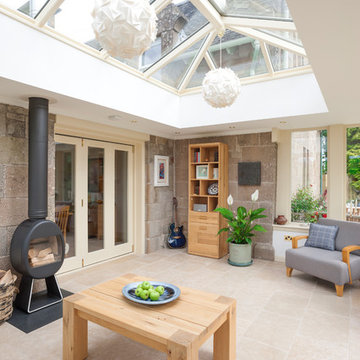
This lovely bright orangery captures the light from the sunniest part of the garden and throws it into the house. A wood burning stove keeps it cosy at night and travertine flooring keeps it airy during long summer days.
Heavy fluting externally give this bespoke hardwood orangery a real sense of belonging.
Photo by Colin Bell
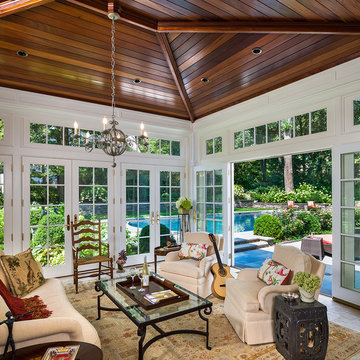
Tom Crane
Modelo de galería tradicional grande sin chimenea con techo estándar, suelo de travertino y suelo beige
Modelo de galería tradicional grande sin chimenea con techo estándar, suelo de travertino y suelo beige
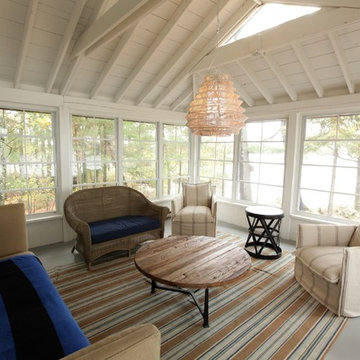
This sunroom/screened porch is stunning in it's simplicity. Reminiscent of a Cape Cod style, the white pitched roof, 360 views and painted wood floors make it cozy and contemporary at the same time. The window system lets you seal it up when needed or open it up to allow the lake breezes...brilliant!
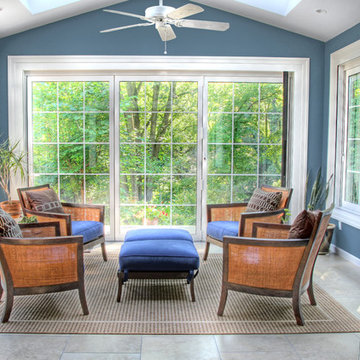
Benjamin Hill
Diseño de galería clásica de tamaño medio sin chimenea con suelo de travertino, techo con claraboya y suelo beige
Diseño de galería clásica de tamaño medio sin chimenea con suelo de travertino, techo con claraboya y suelo beige
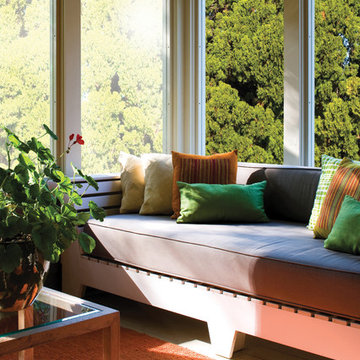
Left side: Without Window Film
Right side: With Window Film
Photo Courtesy of Eastman
Diseño de galería clásica renovada de tamaño medio sin chimenea con techo estándar, suelo de madera pintada y suelo beige
Diseño de galería clásica renovada de tamaño medio sin chimenea con techo estándar, suelo de madera pintada y suelo beige
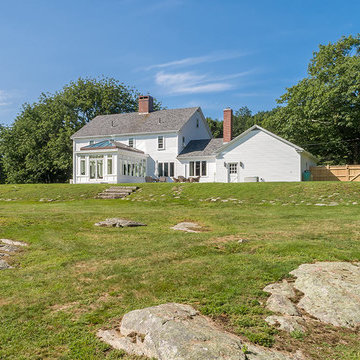
Every now and again we have the good fortune to provide our services in a location with stunningly gorgeous scenery. This Cape Neddick, Maine project represents one of those occasions. Nestled in the client’s backyard, the custom glass conservatory we designed and built offers breathtaking views of the Cape Neddick River flowing nearby. The picturesque result is a great example of how our custom glass enclosures can enhance your daily experience of the natural beauty that already surrounds your home.
This conservatory is iconic in its form, designed and styled to match the existing look of the client’s residence, and built to withstand the full brunt of a New England winter. Positioned to maximize views of the river, the glass addition is completed by an adjacent outdoor patio area which provides additional seating and room to entertain. The new space is annexed directly to the home via a steel-reinforced opening into the kitchen in order to provide a convenient access path between the home’s interior and exterior.
The mahogany glass roof frame was engineered in our workshop and then transported to the job site and positioned via crane in order to speed construction time without sacrificing quality. The conservatory’s exterior has been painted white to match the home. The floor frame sits atop helical piers and we used wide pine boards for the interior floor. As always, we selected some of the best US-made insulated glass on the market to complete the project. Low-e and argon gas-filled, these panes will provide the R values that make this a true four-season structure.
619 ideas para galerías con suelo de madera pintada y suelo de travertino
7
