1.916 ideas para galerías con suelo de madera oscura y suelo laminado
Filtrar por
Presupuesto
Ordenar por:Popular hoy
161 - 180 de 1916 fotos
Artículo 1 de 3
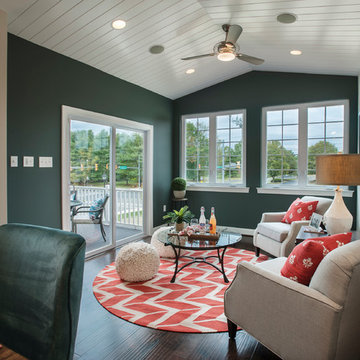
The sunroom features a nice space to relax and catch up on reading with access to a deck.
Modelo de galería clásica renovada de tamaño medio sin chimenea con suelo de madera oscura y techo estándar
Modelo de galería clásica renovada de tamaño medio sin chimenea con suelo de madera oscura y techo estándar

Unique sunroom with a darker take. This sunroom features shades of grey and a velvet couch with a wall of windows.
Werner Straube Photography
Ejemplo de galería tradicional renovada grande sin chimenea con techo estándar, suelo gris y suelo de madera oscura
Ejemplo de galería tradicional renovada grande sin chimenea con techo estándar, suelo gris y suelo de madera oscura
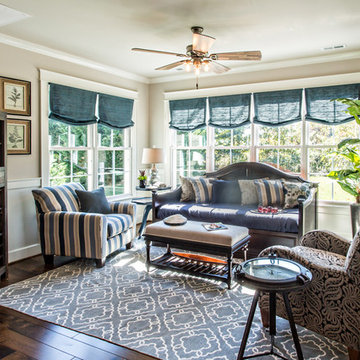
Images in Light
Ejemplo de galería de estilo americano de tamaño medio con suelo de madera oscura y techo estándar
Ejemplo de galería de estilo americano de tamaño medio con suelo de madera oscura y techo estándar
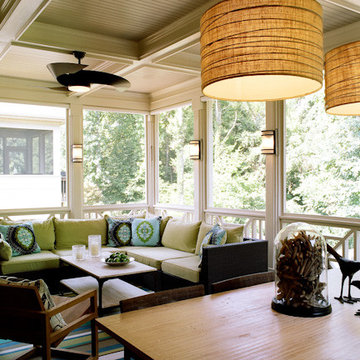
Comfortable outdoor living space that is easily maintained while conveying sophistication is not often seen in a three season room.
The all weather wicker sectional is casual and contemporary and works beautifully with the RoSham Beaux drum shade lamps and
barn wood coffee table with industrial iron base. The dining area lighting has soft fabric shades that bring serene warmth to evening meals with the family and the ceiling fan has a modern industrial look that both looks exquisite and keeps the space cool on warm summer evenings.
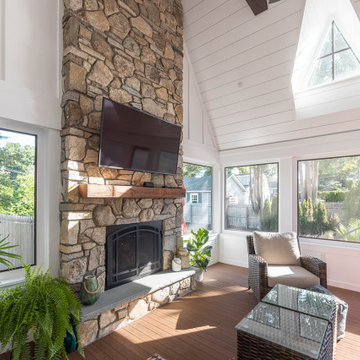
Easy entry to screened-in room from deck. McHugh Architecture designed a unique 3-Seasons Room addition for a family in Brielle, NJ. The home is an old English Style Tudor home. Most old English Style homes tend to have darker elements, where the space can typically feel heavy and may also lack natural light. We wanted to keep the architectural integrity of the Tudor style while giving the space a light and airy feel that invoked a sense of calmness and peacefulness. The space provides 3 seasons of indoor-outdoor entertainment.
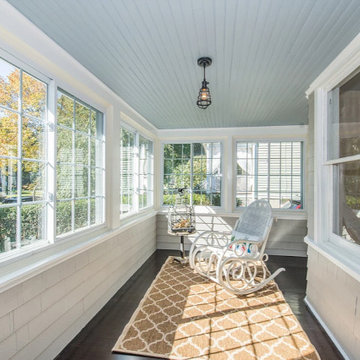
Modelo de galería tradicional de tamaño medio sin chimenea con suelo de madera oscura, techo estándar y suelo marrón
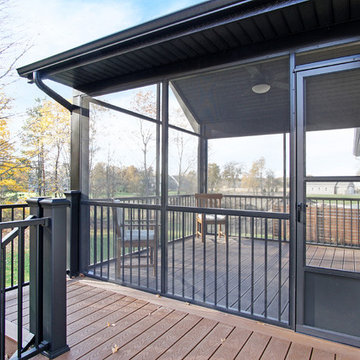
Foto de galería escandinava de tamaño medio sin chimenea con suelo de madera oscura, techo estándar y suelo marrón
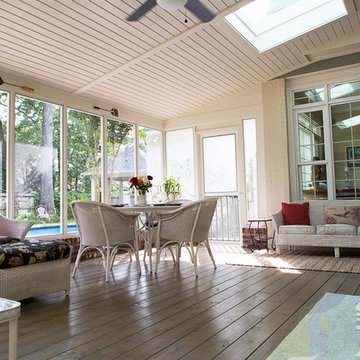
Sunroom home addition with white wood panel ceiling and dark hardwood floors.
Diseño de galería clásica de tamaño medio con suelo de madera oscura y techo con claraboya
Diseño de galería clásica de tamaño medio con suelo de madera oscura y techo con claraboya
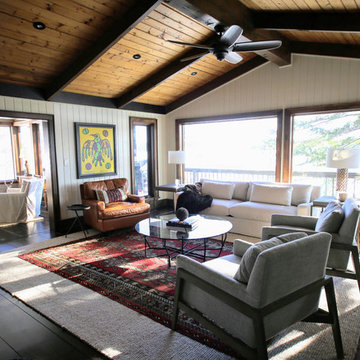
Diseño de galería de estilo americano grande sin chimenea con suelo de madera oscura, techo estándar y suelo marrón
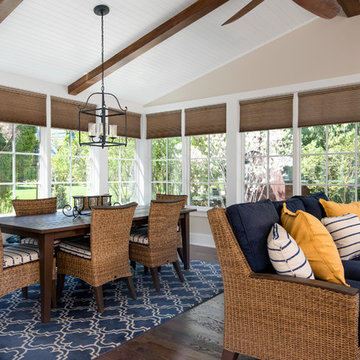
Kate Benjamin Photography
This addition on to the back of the clients' home is filled with natural light. It serves as both the living and dining rooms, and has a comfortable, easy feel. Great quality energy efficient windows keep cool air inside in summer, and block it out during the winter months.
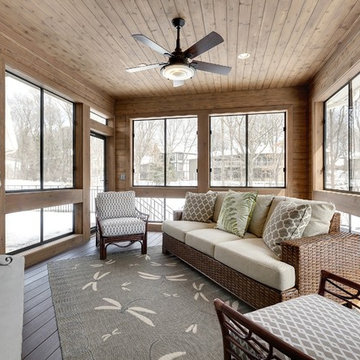
Foto de galería clásica renovada de tamaño medio con suelo de madera oscura, todas las chimeneas, marco de chimenea de piedra, techo estándar y suelo marrón
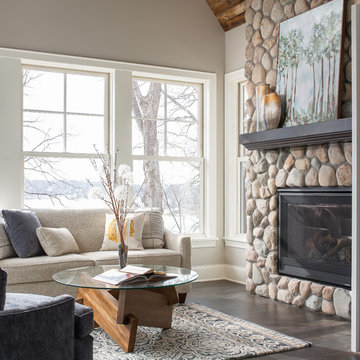
Emily John Photography
Ejemplo de galería rústica con suelo de madera oscura, todas las chimeneas, marco de chimenea de piedra y suelo marrón
Ejemplo de galería rústica con suelo de madera oscura, todas las chimeneas, marco de chimenea de piedra y suelo marrón
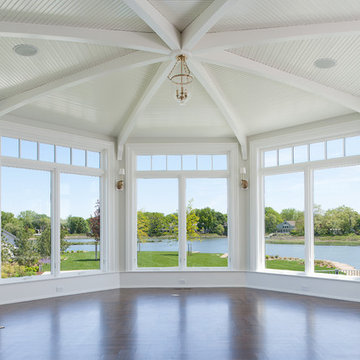
Fairfield County Award Winning Architect
Diseño de galería tradicional grande sin chimenea con suelo de madera oscura y techo estándar
Diseño de galería tradicional grande sin chimenea con suelo de madera oscura y techo estándar
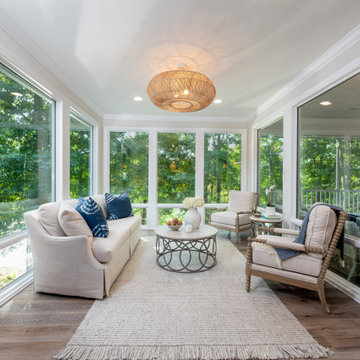
Originally built in 1990 the Heady Lakehouse began as a 2,800SF family retreat and now encompasses over 5,635SF. It is located on a steep yet welcoming lot overlooking a cove on Lake Hartwell that pulls you in through retaining walls wrapped with White Brick into a courtyard laid with concrete pavers in an Ashlar Pattern. This whole home renovation allowed us the opportunity to completely enhance the exterior of the home with all new LP Smartside painted with Amherst Gray with trim to match the Quaker new bone white windows for a subtle contrast. You enter the home under a vaulted tongue and groove white washed ceiling facing an entry door surrounded by White brick.
Once inside you’re encompassed by an abundance of natural light flooding in from across the living area from the 9’ triple door with transom windows above. As you make your way into the living area the ceiling opens up to a coffered ceiling which plays off of the 42” fireplace that is situated perpendicular to the dining area. The open layout provides a view into the kitchen as well as the sunroom with floor to ceiling windows boasting panoramic views of the lake. Looking back you see the elegant touches to the kitchen with Quartzite tops, all brass hardware to match the lighting throughout, and a large 4’x8’ Santorini Blue painted island with turned legs to provide a note of color.
The owner’s suite is situated separate to one side of the home allowing a quiet retreat for the homeowners. Details such as the nickel gap accented bed wall, brass wall mounted bed-side lamps, and a large triple window complete the bedroom. Access to the study through the master bedroom further enhances the idea of a private space for the owners to work. It’s bathroom features clean white vanities with Quartz counter tops, brass hardware and fixtures, an obscure glass enclosed shower with natural light, and a separate toilet room.
The left side of the home received the largest addition which included a new over-sized 3 bay garage with a dog washing shower, a new side entry with stair to the upper and a new laundry room. Over these areas, the stair will lead you to two new guest suites featuring a Jack & Jill Bathroom and their own Lounging and Play Area.
The focal point for entertainment is the lower level which features a bar and seating area. Opposite the bar you walk out on the concrete pavers to a covered outdoor kitchen feature a 48” grill, Large Big Green Egg smoker, 30” Diameter Evo Flat-top Grill, and a sink all surrounded by granite countertops that sit atop a white brick base with stainless steel access doors. The kitchen overlooks a 60” gas fire pit that sits adjacent to a custom gunite eight sided hot tub with travertine coping that looks out to the lake. This elegant and timeless approach to this 5,000SF three level addition and renovation allowed the owner to add multiple sleeping and entertainment areas while rejuvenating a beautiful lake front lot with subtle contrasting colors.
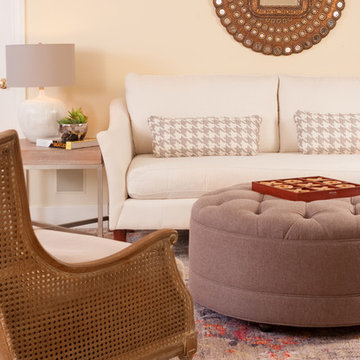
This re-purposed sunroom/multi-function room received a makeover when a stair well leading to the basement was removed and floored in for a sitting area. The large windows were converted to sliding doors so the space could easily unite with the covered outdoor patio. A custom bench seat sofa in light performance fabric was paired with a large tufted ottoman, also in performance fabric, and two linen and cane chairs. The neutral furnishings are atop a brightly colored and patterned rug. Embroidered linen drapery panels with a diamond shape and a hint of metallic frame the door to the outside, but allow easy access. Across the room a custom-built in banquet is paired with a wood and chrome round table and a pair of chairs (not shown) for casual eating. The bench cushions are the same grey fabric as the ottoman. Windows on this side have fabric roman shades in the same fabric as the sitting area. A contemporary chrome and glass globe chandelier unites the two spaces into one large and frequently used room.

David Dietrich
Imagen de galería actual grande con suelo de madera oscura, marco de chimenea de piedra, chimenea de doble cara, techo estándar y suelo marrón
Imagen de galería actual grande con suelo de madera oscura, marco de chimenea de piedra, chimenea de doble cara, techo estándar y suelo marrón
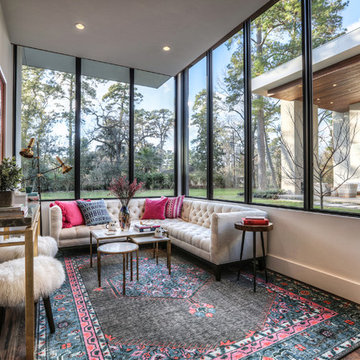
Sitting room off master bedroom
Modelo de galería actual con suelo marrón, suelo de madera oscura y techo estándar
Modelo de galería actual con suelo marrón, suelo de madera oscura y techo estándar
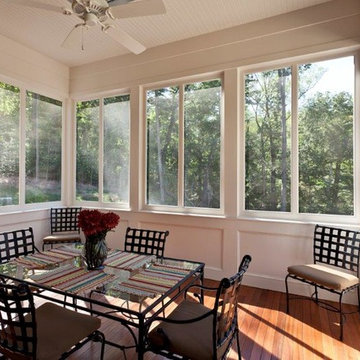
Modelo de galería clásica de tamaño medio con suelo de madera oscura, techo estándar y suelo marrón
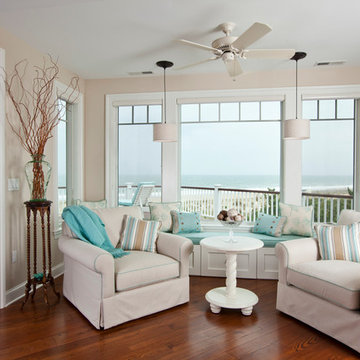
Studio C. Design and Photography
Foto de galería contemporánea de tamaño medio sin chimenea con suelo de madera oscura, techo estándar y suelo marrón
Foto de galería contemporánea de tamaño medio sin chimenea con suelo de madera oscura, techo estándar y suelo marrón
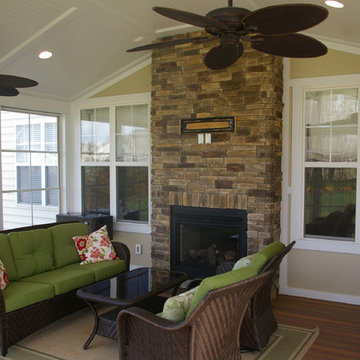
Modelo de galería clásica de tamaño medio con suelo de madera oscura, todas las chimeneas, marco de chimenea de ladrillo y techo estándar
1.916 ideas para galerías con suelo de madera oscura y suelo laminado
9