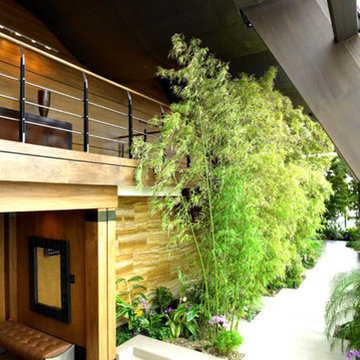2.021 ideas para galerías con suelo de madera oscura y suelo de travertino
Filtrar por
Presupuesto
Ordenar por:Popular hoy
81 - 100 de 2021 fotos
Artículo 1 de 3

Troy Glasgow
Imagen de galería clásica de tamaño medio sin chimenea con suelo de travertino, techo estándar y suelo beige
Imagen de galería clásica de tamaño medio sin chimenea con suelo de travertino, techo estándar y suelo beige
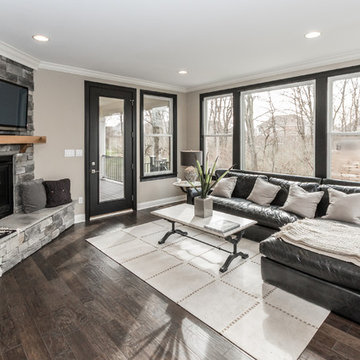
Foto de galería contemporánea grande con suelo de madera oscura, chimenea de esquina, marco de chimenea de piedra, techo estándar y suelo marrón

Mike Jensen Photography
Modelo de galería clásica renovada pequeña sin chimenea con suelo de madera oscura, techo estándar y suelo marrón
Modelo de galería clásica renovada pequeña sin chimenea con suelo de madera oscura, techo estándar y suelo marrón
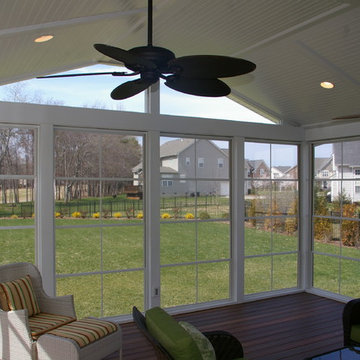
Diseño de galería tradicional de tamaño medio con suelo de madera oscura, todas las chimeneas, marco de chimenea de ladrillo y techo estándar
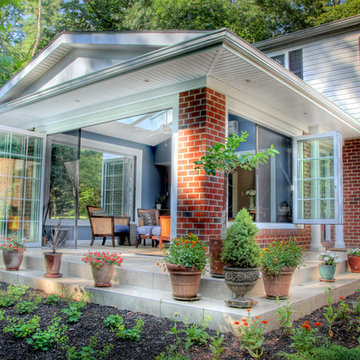
Benjamin Hill
Ejemplo de galería clásica de tamaño medio sin chimenea con suelo de travertino, techo con claraboya y suelo beige
Ejemplo de galería clásica de tamaño medio sin chimenea con suelo de travertino, techo con claraboya y suelo beige
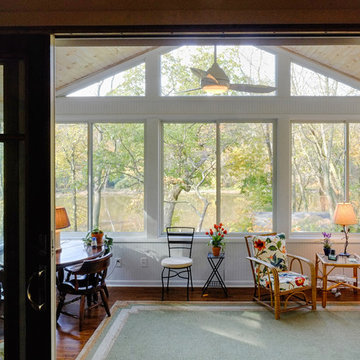
view of the river can bee seen from the front door. sliding door s open to allow full senic view.
Foto de galería contemporánea de tamaño medio sin chimenea con suelo de madera oscura y techo estándar
Foto de galería contemporánea de tamaño medio sin chimenea con suelo de madera oscura y techo estándar
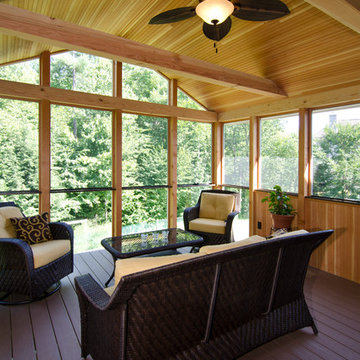
Ejemplo de galería clásica de tamaño medio sin chimenea con suelo de madera oscura y techo estándar
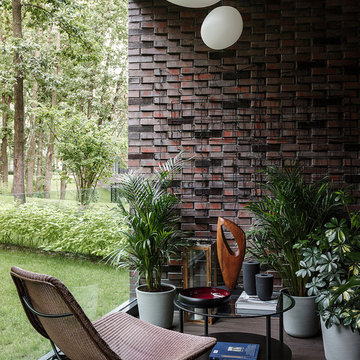
Imagen de galería contemporánea con suelo de madera oscura, techo estándar y suelo marrón

This is an elegant four season room/specialty room designed and built for entertaining.
Photo Credit: Beth Singer Photography
Imagen de galería moderna extra grande con suelo de travertino, todas las chimeneas, marco de chimenea de metal, techo con claraboya y suelo gris
Imagen de galería moderna extra grande con suelo de travertino, todas las chimeneas, marco de chimenea de metal, techo con claraboya y suelo gris
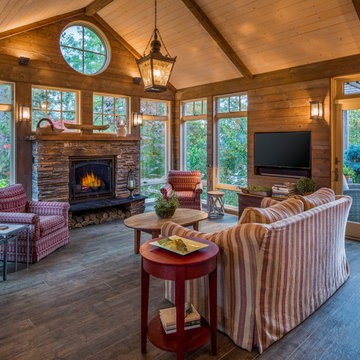
Foto de galería rural con suelo de madera oscura, todas las chimeneas, marco de chimenea de piedra, techo estándar y suelo marrón

When planning to construct their elegant new home in Rye, NH, our clients envisioned a large, open room with a vaulted ceiling adjacent to the kitchen. The goal? To introduce as much natural light as is possible into the area which includes the kitchen, a dining area, and the adjacent great room.
As always, Sunspace is able to work with any specialists you’ve hired for your project. In this case, Sunspace Design worked with the clients and their designer on the conservatory roof system so that it would achieve an ideal appearance that paired beautifully with the home’s architecture. The glass roof meshes with the existing sloped roof on the exterior and sloped ceiling on the interior. By utilizing a concealed steel ridge attached to a structural beam at the rear, we were able to bring the conservatory ridge back into the sloped ceiling.
The resulting design achieves the flood of natural light our clients were dreaming of. Ample sunlight penetrates deep into the great room and the kitchen, while the glass roof provides a striking visual as you enter the home through the foyer. By working closely with our clients and their designer, we were able to provide our clients with precisely the look, feel, function, and quality they were hoping to achieve. This is something we pride ourselves on at Sunspace Design. Consider our services for your residential project and we’ll ensure that you also receive exactly what you envisioned.
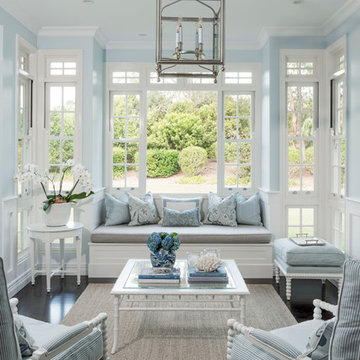
A bespoke and classic interior designed and decorated by Verandah House.
Modelo de galería tradicional con suelo de madera oscura
Modelo de galería tradicional con suelo de madera oscura

Set comfortably in the Northamptonshire countryside, this family home oozes character with the addition of a Westbury Orangery. Transforming the southwest aspect of the building with its two sides of joinery, the orangery has been finished externally in the shade ‘Westbury Grey’. Perfectly complementing the existing window frames and rich Grey colour from the roof tiles. Internally the doors and windows have been painted in the shade ‘Wash White’ to reflect the homeowners light and airy interior style.

Imagen de galería tradicional renovada con suelo de madera oscura, chimenea lineal, marco de chimenea de metal, techo con claraboya y suelo marrón
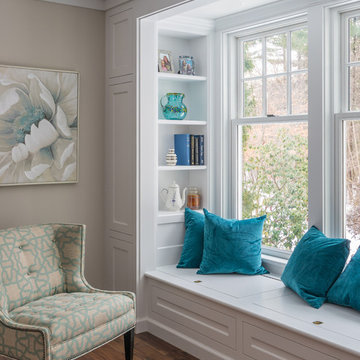
A sweet window nook with storage and seating. Jewett Farms + Co. built the panelling and this seating area was built by the clients contractor. Team work is key.
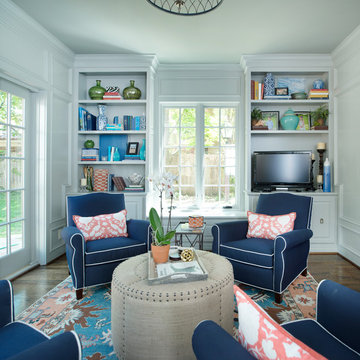
Matt Koucerek
Ejemplo de galería de estilo americano grande sin chimenea con suelo de madera oscura y techo estándar
Ejemplo de galería de estilo americano grande sin chimenea con suelo de madera oscura y techo estándar
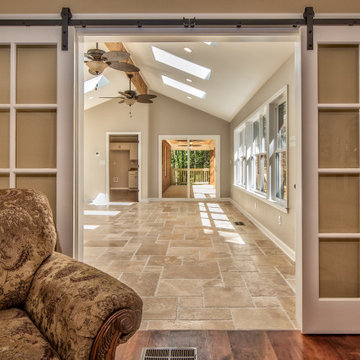
French barn doors looking into sunroom with stone flooring.
Imagen de galería tradicional grande sin chimenea con suelo de travertino, techo estándar y suelo beige
Imagen de galería tradicional grande sin chimenea con suelo de travertino, techo estándar y suelo beige
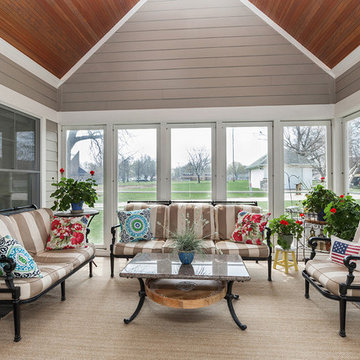
Stunning sunroom remodel.
Imagen de galería contemporánea grande con suelo de madera oscura, techo con claraboya y suelo negro
Imagen de galería contemporánea grande con suelo de madera oscura, techo con claraboya y suelo negro
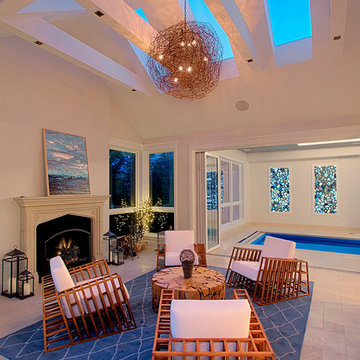
Luxurious Chicago home remodel has a sunroom addition with skylights, fireplace and is open to indoor pool. Designed and constructed by Benvenuti and Stein..
Need help with your home transformation? Call Benvenuti and Stein design build for full service solutions. 847.866.6868.
Norman Sizemore-photographer
2.021 ideas para galerías con suelo de madera oscura y suelo de travertino
5
