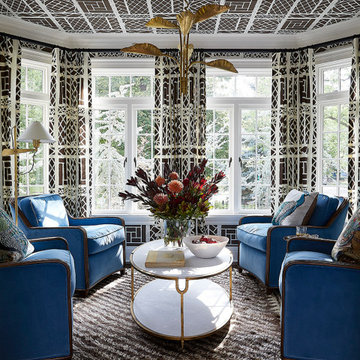1.981 ideas para galerías con suelo de madera oscura y suelo de piedra caliza
Filtrar por
Presupuesto
Ordenar por:Popular hoy
61 - 80 de 1981 fotos
Artículo 1 de 3
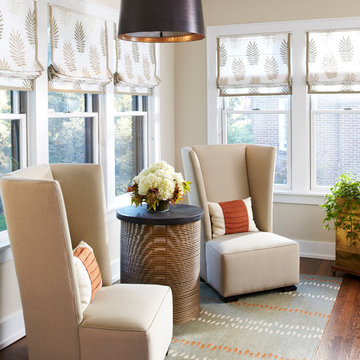
Room design by Sweet Pea Design/Rug design by Julie Dasher Photo: Jay Wilde
Modelo de galería tradicional renovada con suelo de madera oscura, techo estándar y suelo marrón
Modelo de galería tradicional renovada con suelo de madera oscura, techo estándar y suelo marrón
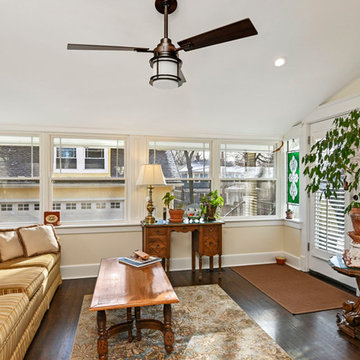
4 Seasons Porch
Diseño de galería de estilo americano pequeña con suelo de madera oscura, techo estándar y suelo marrón
Diseño de galería de estilo americano pequeña con suelo de madera oscura, techo estándar y suelo marrón
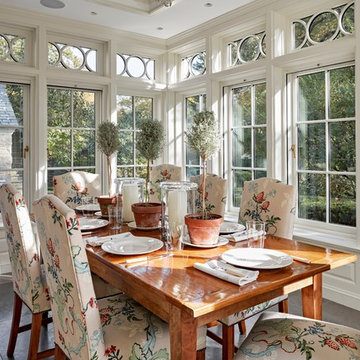
Robert Benson For Charles Hilton Architects
From grand estates, to exquisite country homes, to whole house renovations, the quality and attention to detail of a "Significant Homes" custom home is immediately apparent. Full time on-site supervision, a dedicated office staff and hand picked professional craftsmen are the team that take you from groundbreaking to occupancy. Every "Significant Homes" project represents 45 years of luxury homebuilding experience, and a commitment to quality widely recognized by architects, the press and, most of all....thoroughly satisfied homeowners. Our projects have been published in Architectural Digest 6 times along with many other publications and books. Though the lion share of our work has been in Fairfield and Westchester counties, we have built homes in Palm Beach, Aspen, Maine, Nantucket and Long Island.
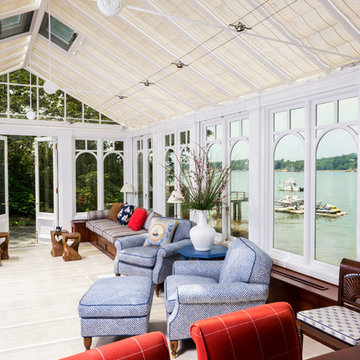
Leo McKillop Photography
Imagen de galería marinera grande sin chimenea con techo estándar, suelo de madera oscura y suelo marrón
Imagen de galería marinera grande sin chimenea con techo estándar, suelo de madera oscura y suelo marrón
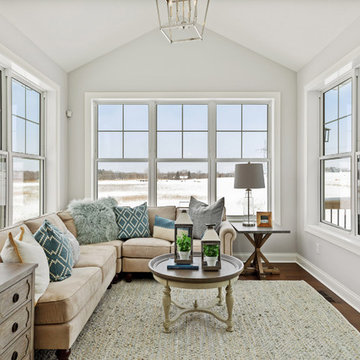
Spacecrafting
Imagen de galería tradicional renovada con suelo de madera oscura, techo estándar y suelo marrón
Imagen de galería tradicional renovada con suelo de madera oscura, techo estándar y suelo marrón
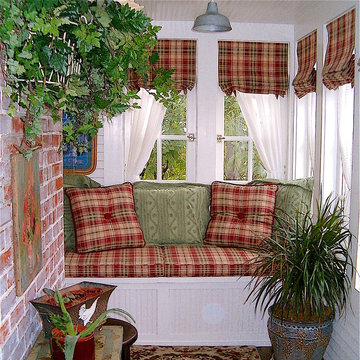
Design & Fabrication: Susan Mackenzie
Photo: Susan Mackenzie
Imagen de galería campestre pequeña con suelo de madera oscura y suelo marrón
Imagen de galería campestre pequeña con suelo de madera oscura y suelo marrón
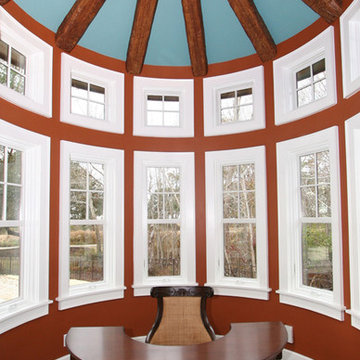
Foto de galería clásica de tamaño medio sin chimenea con suelo de madera oscura y techo estándar
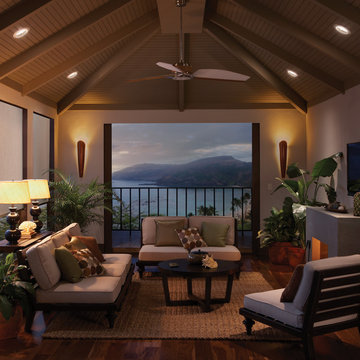
Ejemplo de galería exótica de tamaño medio con suelo de madera oscura, todas las chimeneas, marco de chimenea de piedra, techo estándar y suelo marrón
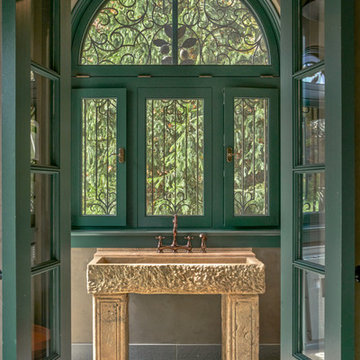
Alice Washburn Award 2015 - Winner - Accessory Building
athome A list Awards 2015 - Finalist - Best Pool House
Robert Benson Photography
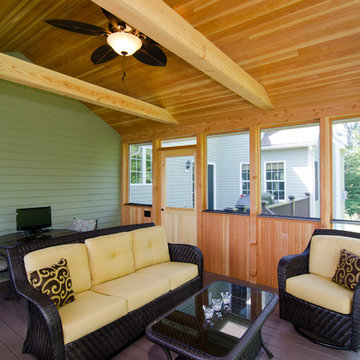
Ejemplo de galería tradicional de tamaño medio sin chimenea con suelo de madera oscura y techo estándar
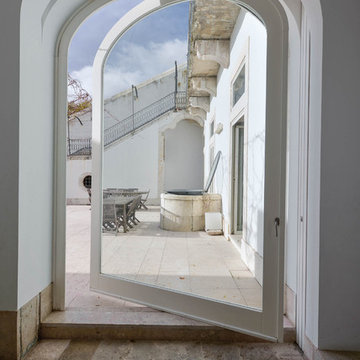
•Architects: Aires Mateus
•Location: Lisbon, Portugal
•Architect: Manuel Aires Mateus
•Years: 2006-20011
•Photos by: Ricardo Oliveira Alves
•Stone floor: Ancient Surface
A succession of everyday spaces occupied the lower floor of this restored 18th century castle on the hillside.
The existing estate illustrating a period clouded by historic neglect.
The restoration plan for this castle house focused on increasing its spatial value, its open space architecture and re-positioning of its windows. The garden made it possible to enhance the depth of the view over the rooftops and the Baixa river. An existing addition was rebuilt to house to conduct more private and entertainment functions.
The unexpected discovery of an old and buried wellhead and cistern in the center of the house was a pleasant surprise to the architect and owners.
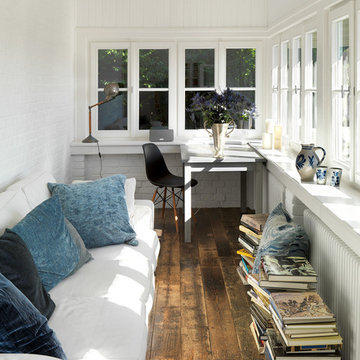
Jens Bösenberg
Diseño de galería campestre pequeña sin chimenea con suelo de madera oscura, techo estándar y suelo marrón
Diseño de galería campestre pequeña sin chimenea con suelo de madera oscura, techo estándar y suelo marrón
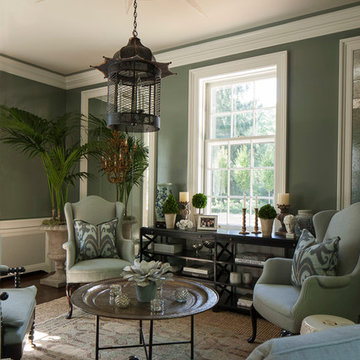
Scott Shigley
Modelo de galería tradicional con suelo de madera oscura y techo estándar
Modelo de galería tradicional con suelo de madera oscura y techo estándar
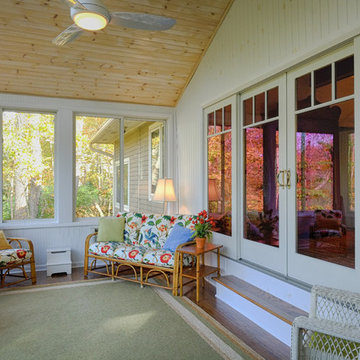
painted white beaded panel, whitewashed ceiling, dark hardwood floor, Andersen slider windows and 12' siliing door
Modelo de galería actual de tamaño medio sin chimenea con suelo de madera oscura y techo estándar
Modelo de galería actual de tamaño medio sin chimenea con suelo de madera oscura y techo estándar
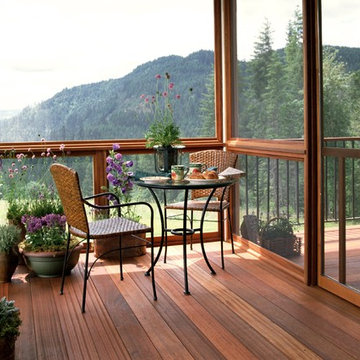
Foto de galería clásica de tamaño medio con suelo de madera oscura y suelo marrón
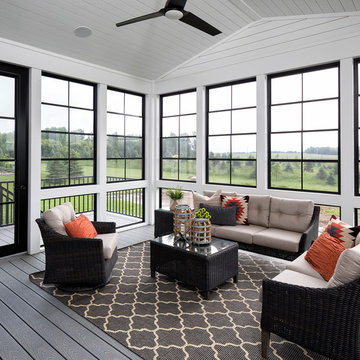
Space Crafting
Modelo de galería tradicional renovada sin chimenea con suelo de madera oscura y techo estándar
Modelo de galería tradicional renovada sin chimenea con suelo de madera oscura y techo estándar

Our 4553 sq. ft. model currently has the latest smart home technology including a Control 4 centralized home automation system that can control lights, doors, temperature and more. This sunroom has state of the art technology that controls the window blinds, sound, and a fireplace with built in shelves. There is plenty of light and a built in breakfast nook that seats ten. Situated right next to the kitchen, food can be walked in or use the built in pass through.
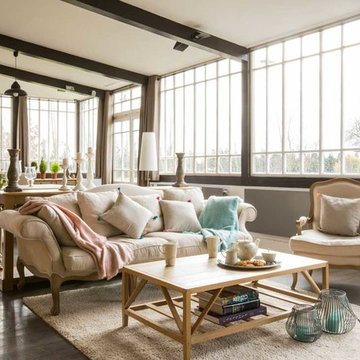
Encadrée par de larges fenêtres, cette extension permet de profiter d’une vue exceptionnelle vers l’extérieur. Mi dedans-mi dehors. Un nouvel espace de vie, généreux, dans un style typiquement normand : briques rouges et poutres couleur bois normand.
Aménagement, décoration et stylisme Cosy Side.

Published in the NORTHSHORE HOME MAGAZINE Fall 2015 issue, this home was dubbed 'Manchester Marvel'.
Before its renovation, the home consisted of a street front cottage built in the 1820’s, with a wing added onto the back at a later point. The home owners required a family friendly space to accommodate a large extended family, but they also wished to retain the original character of the home.
The design solution was to turn the rectangular footprint into an L shape. The kitchen and the formal entertaining rooms run along the vertical wing of the home. Within the central hub of the home is a large family room that opens to the kitchen and the back of the patio. Located in the horizontal plane are the solarium, mudroom and garage.
Client Quote
"He (John Olson of OLSON LEWIS + Architects) did an amazing job. He asked us about our goals and actually walked through our former house with us to see what we did and did not like about it. He also worked really hard to give us the same level of detail we had in our last home."
“Manchester Marvel” clients.
Photo Credits:
Eric Roth
1.981 ideas para galerías con suelo de madera oscura y suelo de piedra caliza
4
