2.036 ideas para galerías con suelo de madera oscura y suelo de ladrillo
Filtrar por
Presupuesto
Ordenar por:Popular hoy
121 - 140 de 2036 fotos
Artículo 1 de 3
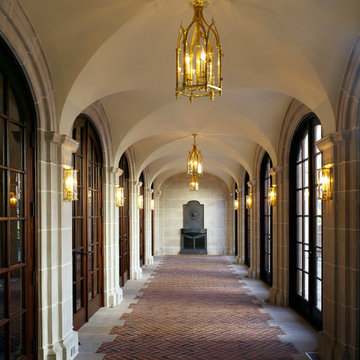
Ed Massery
Modelo de galería clásica grande con suelo de ladrillo, todas las chimeneas, marco de chimenea de metal y techo estándar
Modelo de galería clásica grande con suelo de ladrillo, todas las chimeneas, marco de chimenea de metal y techo estándar
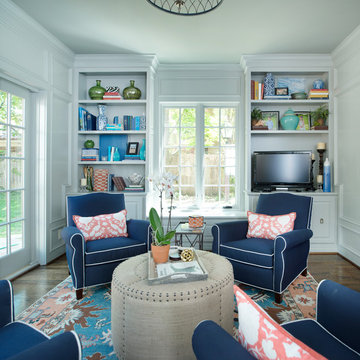
Matt Koucerek
Ejemplo de galería de estilo americano grande sin chimenea con suelo de madera oscura y techo estándar
Ejemplo de galería de estilo americano grande sin chimenea con suelo de madera oscura y techo estándar
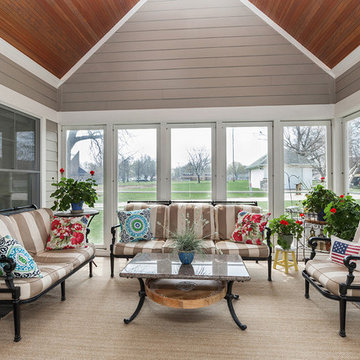
Stunning sunroom remodel.
Imagen de galería contemporánea grande con suelo de madera oscura, techo con claraboya y suelo negro
Imagen de galería contemporánea grande con suelo de madera oscura, techo con claraboya y suelo negro
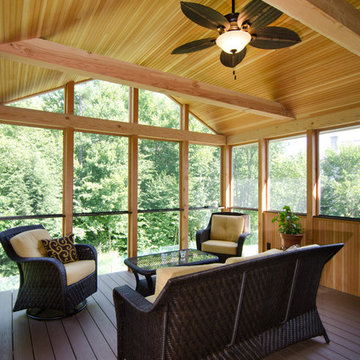
Ejemplo de galería tradicional de tamaño medio sin chimenea con suelo de madera oscura y techo estándar
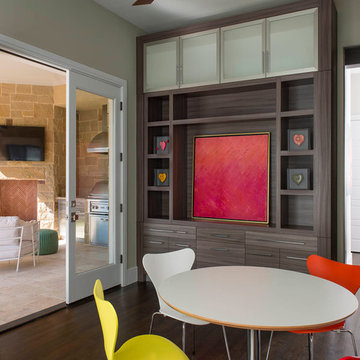
Dan Piassick
Modelo de galería actual grande sin chimenea con suelo de madera oscura y techo estándar
Modelo de galería actual grande sin chimenea con suelo de madera oscura y techo estándar
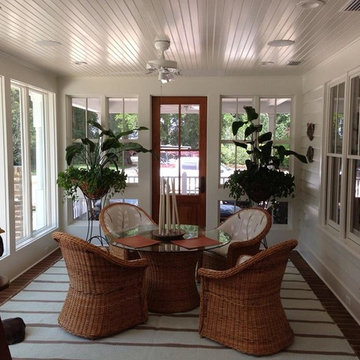
Diseño de galería de estilo americano grande sin chimenea con suelo de madera oscura, techo estándar y suelo marrón
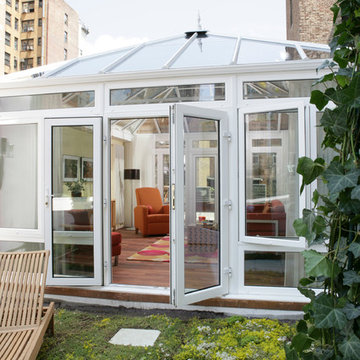
Ejemplo de galería actual de tamaño medio sin chimenea con suelo de madera oscura y techo de vidrio
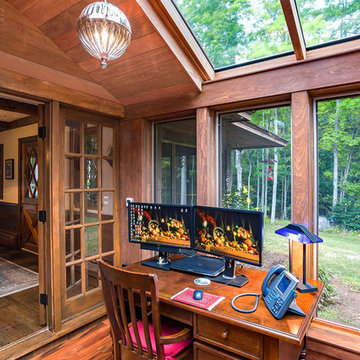
This project’s owner originally contacted Sunspace because they needed to replace an outdated, leaking sunroom on their North Hampton, New Hampshire property. The aging sunroom was set on a fieldstone foundation that was beginning to show signs of wear in the uppermost layer. The client’s vision involved repurposing the ten foot by ten foot area taken up by the original sunroom structure in order to create the perfect space for a new home office. Sunspace Design stepped in to help make that vision a reality.
We began the design process by carefully assessing what the client hoped to achieve. Working together, we soon realized that a glass conservatory would be the perfect replacement. Our custom conservatory design would allow great natural light into the home while providing structure for the desired office space.
Because the client’s beautiful home featured a truly unique style, the principal challenge we faced was ensuring that the new conservatory would seamlessly blend with the surrounding architectural elements on the interior and exterior. We utilized large, Marvin casement windows and a hip design for the glass roof. The interior of the home featured an abundance of wood, so the conservatory design featured a wood interior stained to match.
The end result of this collaborative process was a beautiful conservatory featured at the front of the client’s home. The new space authentically matches the original construction, the leaky sunroom is no longer a problem, and our client was left with a home office space that’s bright and airy. The large casements provide a great view of the exterior landscape and let in incredible levels of natural light. And because the space was outfitted with energy efficient glass, spray foam insulation, and radiant heating, this conservatory is a true four season glass space that our client will be able to enjoy throughout the year.

Ejemplo de galería clásica de tamaño medio sin chimenea con suelo de madera oscura y techo estándar

Photos: Donna Dotan Photography; Instagram: @donnadotanphoto
Modelo de galería marinera grande sin chimenea con suelo de madera oscura, techo estándar y suelo marrón
Modelo de galería marinera grande sin chimenea con suelo de madera oscura, techo estándar y suelo marrón
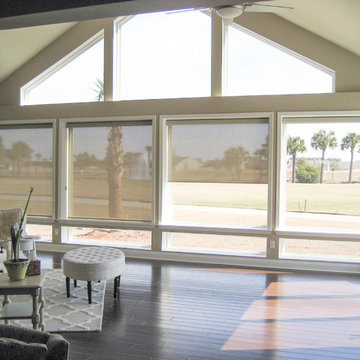
Modelo de galería clásica de tamaño medio con suelo de madera oscura y techo estándar
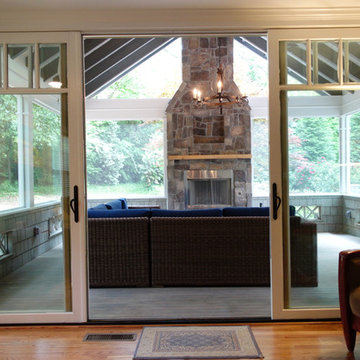
Paul SIbley, Sparrow Photography
Ejemplo de galería de estilo americano de tamaño medio con suelo de madera oscura, todas las chimeneas, marco de chimenea de piedra, techo estándar y suelo marrón
Ejemplo de galería de estilo americano de tamaño medio con suelo de madera oscura, todas las chimeneas, marco de chimenea de piedra, techo estándar y suelo marrón
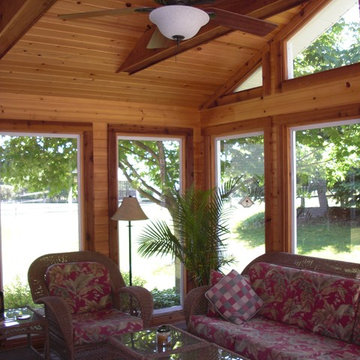
Diseño de galería clásica de tamaño medio con suelo de madera oscura y techo estándar
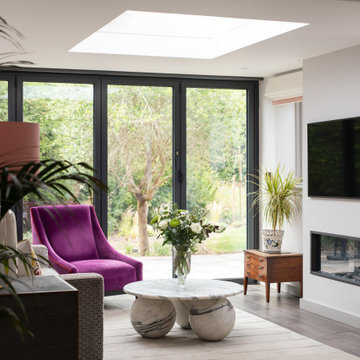
Contemporary garden room with bifold doors and lantern roof
Ejemplo de galería bohemia de tamaño medio con suelo de madera oscura, chimenea lineal, marco de chimenea de yeso y suelo gris
Ejemplo de galería bohemia de tamaño medio con suelo de madera oscura, chimenea lineal, marco de chimenea de yeso y suelo gris
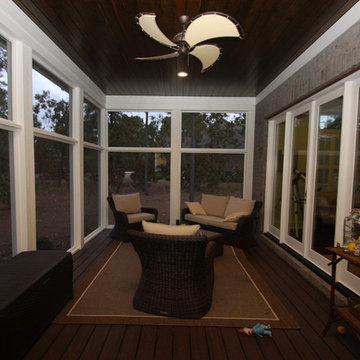
Ejemplo de galería clásica renovada de tamaño medio sin chimenea con suelo de madera oscura, techo estándar y suelo marrón
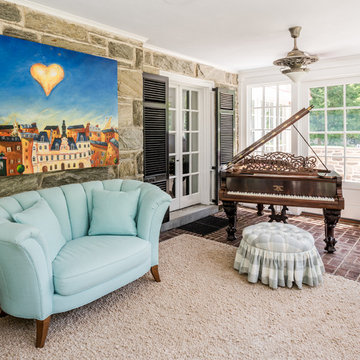
Angle Eye Photography
Ejemplo de galería clásica con suelo de ladrillo y techo estándar
Ejemplo de galería clásica con suelo de ladrillo y techo estándar
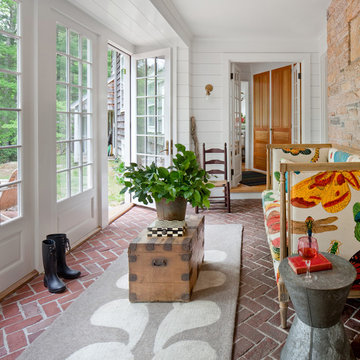
© Anthony Crisafulli 2015
Ejemplo de galería campestre con suelo de ladrillo, techo estándar y suelo rojo
Ejemplo de galería campestre con suelo de ladrillo, techo estándar y suelo rojo
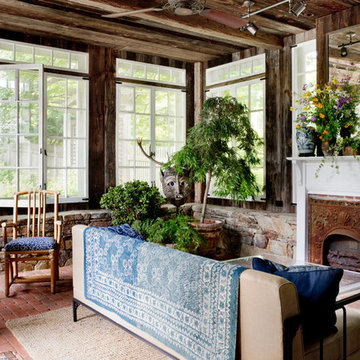
Photo: Rikki Snyder © 2015 Houzz
Modelo de galería campestre con suelo de ladrillo, todas las chimeneas, techo estándar y suelo rojo
Modelo de galería campestre con suelo de ladrillo, todas las chimeneas, techo estándar y suelo rojo
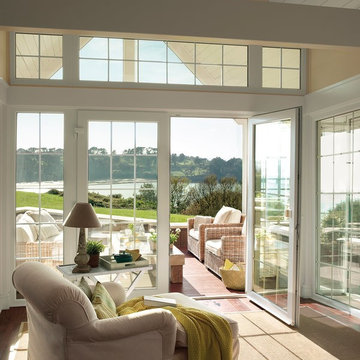
Zona de lectura frente a una gran cristalera que da salida a un amplio porche con vistas a la Bahía de Santander.
Diseño de galería tradicional de tamaño medio sin chimenea con suelo de madera oscura
Diseño de galería tradicional de tamaño medio sin chimenea con suelo de madera oscura
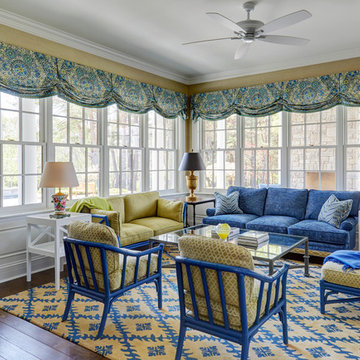
The yellow and blue corner sunroom is flooded with light and features classic white recessed panel wainscot and grass cloth walls. Photo by Mike Kaskel.
2.036 ideas para galerías con suelo de madera oscura y suelo de ladrillo
7