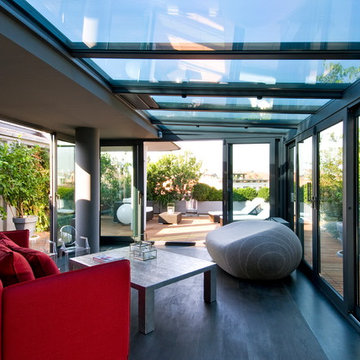1.683 ideas para galerías con suelo de madera oscura y suelo de contrachapado
Filtrar por
Presupuesto
Ordenar por:Popular hoy
21 - 40 de 1683 fotos
Artículo 1 de 3

Scott Amundson Photography
Imagen de galería rústica con suelo de madera oscura, todas las chimeneas, marco de chimenea de piedra y techo estándar
Imagen de galería rústica con suelo de madera oscura, todas las chimeneas, marco de chimenea de piedra y techo estándar
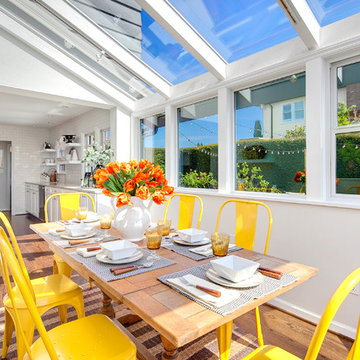
Ejemplo de galería costera de tamaño medio sin chimenea con suelo de madera oscura y techo con claraboya

An open house lot is like a blank canvas. When Mathew first visited the wooded lot where this home would ultimately be built, the landscape spoke to him clearly. Standing with the homeowner, it took Mathew only twenty minutes to produce an initial color sketch that captured his vision - a long, circular driveway and a home with many gables set at a picturesque angle that complemented the contours of the lot perfectly.
The interior was designed using a modern mix of architectural styles – a dash of craftsman combined with some colonial elements – to create a sophisticated yet truly comfortable home that would never look or feel ostentatious.
Features include a bright, open study off the entry. This office space is flanked on two sides by walls of expansive windows and provides a view out to the driveway and the woods beyond. There is also a contemporary, two-story great room with a see-through fireplace. This space is the heart of the home and provides a gracious transition, through two sets of double French doors, to a four-season porch located in the landscape of the rear yard.
This home offers the best in modern amenities and design sensibilities while still maintaining an approachable sense of warmth and ease.
Photo by Eric Roth
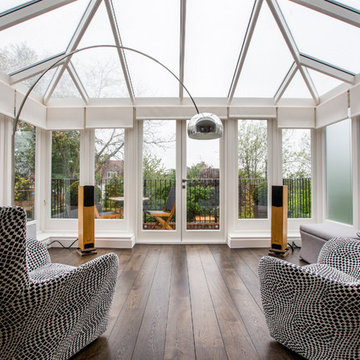
Breakfast in style in this glamorous first floor conservatory. Floor standing speakers provide superb audio quality. Blinds lower and raise at the touch of a button, and can be integrated to activate when the overhanging light is switched on.
homas Alexander

Our clients were relocating from the upper peninsula to the lower peninsula and wanted to design a retirement home on their Lake Michigan property. The topography of their lot allowed for a walk out basement which is practically unheard of with how close they are to the water. Their view is fantastic, and the goal was of course to take advantage of the view from all three levels. The positioning of the windows on the main and upper levels is such that you feel as if you are on a boat, water as far as the eye can see. They were striving for a Hamptons / Coastal, casual, architectural style. The finished product is just over 6,200 square feet and includes 2 master suites, 2 guest bedrooms, 5 bathrooms, sunroom, home bar, home gym, dedicated seasonal gear / equipment storage, table tennis game room, sauna, and bonus room above the attached garage. All the exterior finishes are low maintenance, vinyl, and composite materials to withstand the blowing sands from the Lake Michigan shoreline.
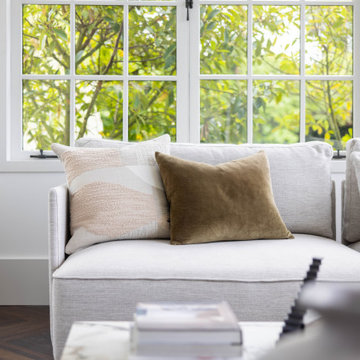
Sunroom styling
Foto de galería tradicional grande con suelo de madera oscura, techo estándar y suelo marrón
Foto de galería tradicional grande con suelo de madera oscura, techo estándar y suelo marrón
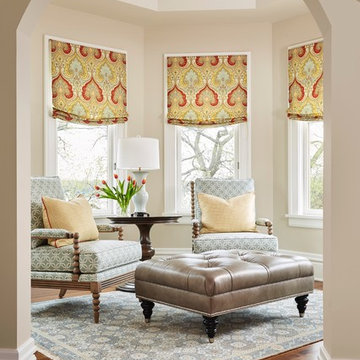
Alyssa Lee Photography
Furniture: Ethan Allen
Chandelier: Fine Art Lighting
Custom drapery fabrication: Orchard House
Lindstrom Construction
Ejemplo de galería clásica pequeña con suelo de madera oscura y suelo marrón
Ejemplo de galería clásica pequeña con suelo de madera oscura y suelo marrón
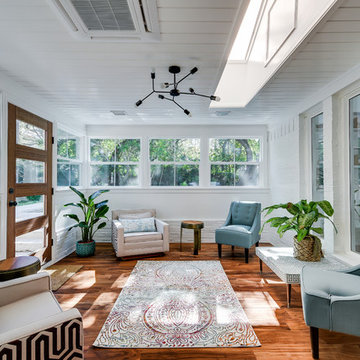
Thomas Nunn
Foto de galería tradicional renovada con suelo de madera oscura, techo con claraboya y suelo marrón
Foto de galería tradicional renovada con suelo de madera oscura, techo con claraboya y suelo marrón
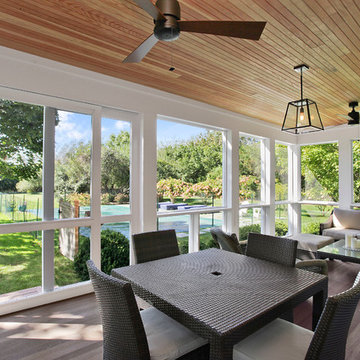
Diseño de galería tradicional de tamaño medio sin chimenea con suelo de madera oscura y techo estándar
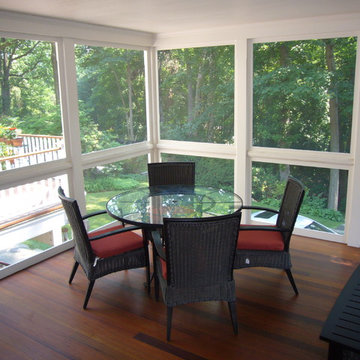
Imagen de galería tradicional de tamaño medio sin chimenea con suelo de madera oscura y techo estándar

Lisa Carroll
Foto de galería de estilo de casa de campo de tamaño medio con suelo de madera oscura, todas las chimeneas, marco de chimenea de ladrillo, techo estándar y suelo marrón
Foto de galería de estilo de casa de campo de tamaño medio con suelo de madera oscura, todas las chimeneas, marco de chimenea de ladrillo, techo estándar y suelo marrón
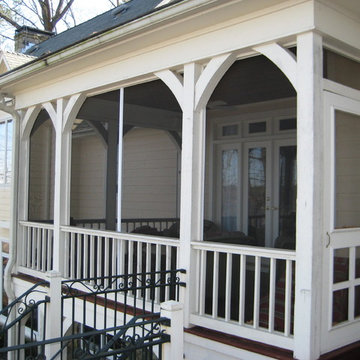
Exterior drop screens. Sun room screens.
Imagen de galería tradicional de tamaño medio con suelo de madera oscura
Imagen de galería tradicional de tamaño medio con suelo de madera oscura
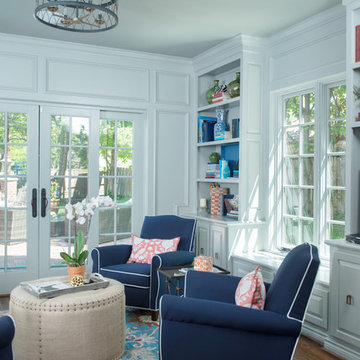
Matt Koucerek
Ejemplo de galería clásica grande con suelo de madera oscura y techo estándar
Ejemplo de galería clásica grande con suelo de madera oscura y techo estándar
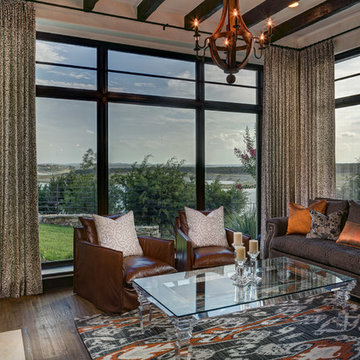
Jerry Hayes
Imagen de galería mediterránea con suelo de madera oscura y techo estándar
Imagen de galería mediterránea con suelo de madera oscura y techo estándar
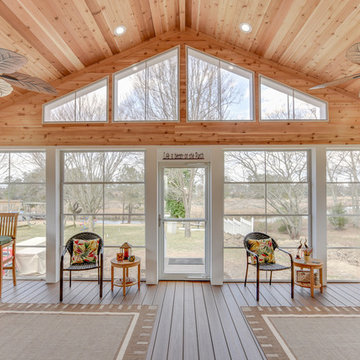
Ejemplo de galería de estilo americano de tamaño medio sin chimenea con suelo de madera oscura, techo estándar y suelo marrón

Ejemplo de galería costera con todas las chimeneas, marco de chimenea de piedra, techo estándar, suelo blanco y suelo de madera oscura
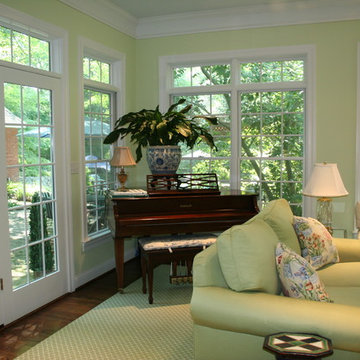
Imagen de galería clásica grande con suelo de madera oscura, todas las chimeneas, marco de chimenea de piedra, techo estándar y suelo marrón
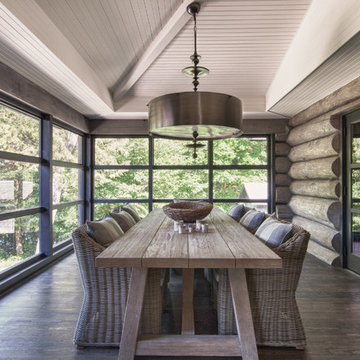
Diseño de galería rural de tamaño medio sin chimenea con suelo de madera oscura, techo estándar y suelo marrón
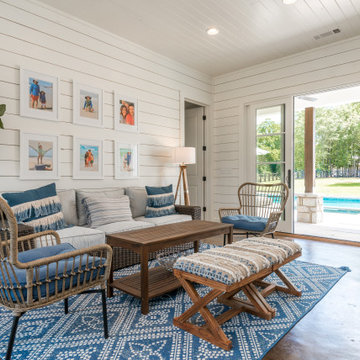
Sunroom that leads to the rear covered porch, hot tub, and pool. View plan: https://www.thehousedesigners.com/plan/ford-creek-2037/
1.683 ideas para galerías con suelo de madera oscura y suelo de contrachapado
2
