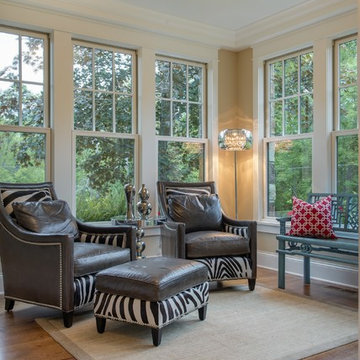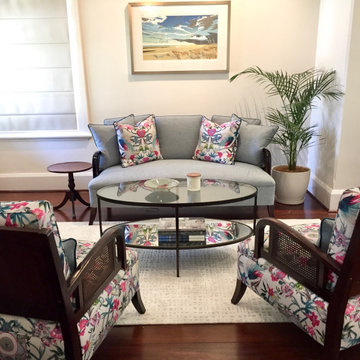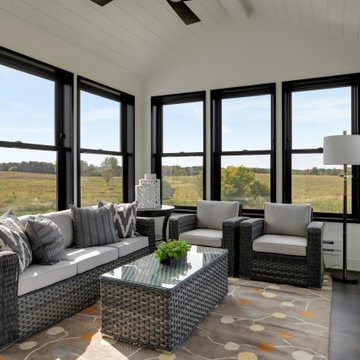2.009 ideas para galerías con suelo de madera oscura y suelo de baldosas de terracota
Filtrar por
Presupuesto
Ordenar por:Popular hoy
141 - 160 de 2009 fotos
Artículo 1 de 3
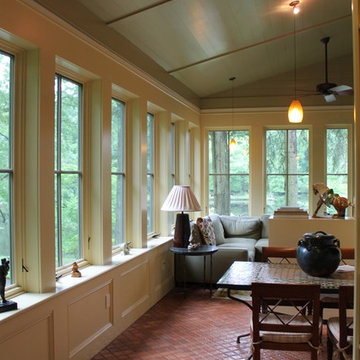
Joanne Tall
Ejemplo de galería tradicional grande sin chimenea con suelo de baldosas de terracota y techo estándar
Ejemplo de galería tradicional grande sin chimenea con suelo de baldosas de terracota y techo estándar
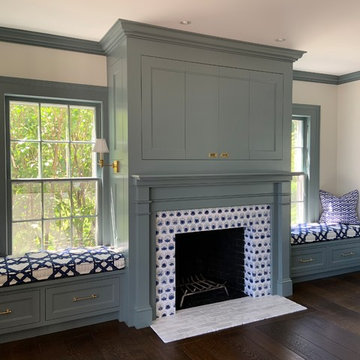
William Morris Evolution of Daisies Tiles. Photo credit, Christine Grey, Churchill Building Company, Lakeview, CT
Diseño de galería de estilo de casa de campo con suelo de madera oscura, todas las chimeneas y marco de chimenea de baldosas y/o azulejos
Diseño de galería de estilo de casa de campo con suelo de madera oscura, todas las chimeneas y marco de chimenea de baldosas y/o azulejos
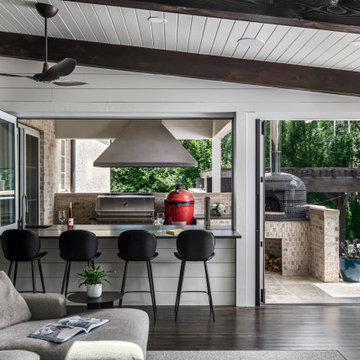
Modelo de galería tradicional renovada grande con suelo de madera oscura, todas las chimeneas, marco de chimenea de piedra y techo con claraboya

Architect: Cook Architectural Design Studio
General Contractor: Erotas Building Corp
Photo Credit: Susan Gilmore Photography
Foto de galería clásica de tamaño medio sin chimenea con suelo de madera oscura, techo estándar y suelo negro
Foto de galería clásica de tamaño medio sin chimenea con suelo de madera oscura, techo estándar y suelo negro
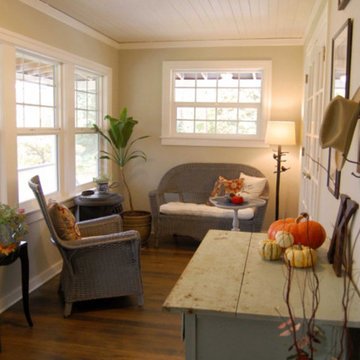
Modelo de galería de estilo de casa de campo pequeña sin chimenea con suelo de madera oscura, techo estándar y suelo marrón
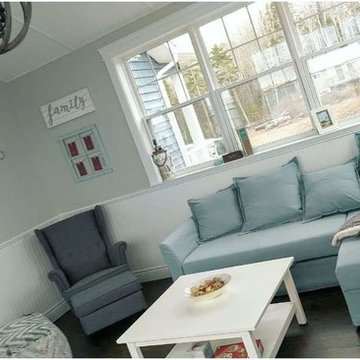
This wonderful client found us through house and was having a stressful time building a cottage on the other side of the country. We worked with her to revise her plans and give her cottage a better flow and more privacy for the bedrooms. We created the basics for the kitchen layout (which she fine tuned with the local cabinet supplier) and we think it has turned out stunning
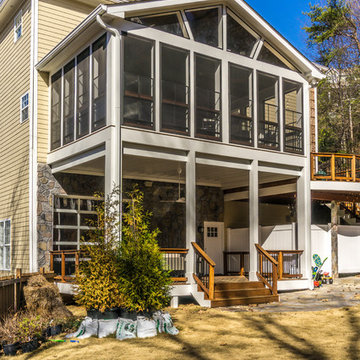
Porch and sunroom with Cumaru Hardwood decking.
Built by Atlanta Porch & Patio.
Diseño de galería clásica extra grande sin chimenea con suelo de madera oscura y techo estándar
Diseño de galería clásica extra grande sin chimenea con suelo de madera oscura y techo estándar
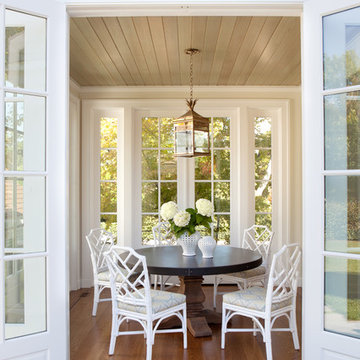
Laurie Black Photography. Classic "Martha's Vineyard" shingle style with traditional Palladian molding profiles "in the antique" uplifting the sophistication and décor to its urban context. Design by Duncan McRoberts
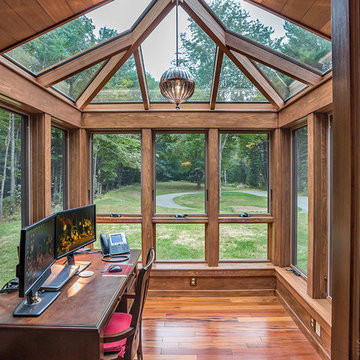
This project’s owner originally contacted Sunspace because they needed to replace an outdated, leaking sunroom on their North Hampton, New Hampshire property. The aging sunroom was set on a fieldstone foundation that was beginning to show signs of wear in the uppermost layer. The client’s vision involved repurposing the ten foot by ten foot area taken up by the original sunroom structure in order to create the perfect space for a new home office. Sunspace Design stepped in to help make that vision a reality.
We began the design process by carefully assessing what the client hoped to achieve. Working together, we soon realized that a glass conservatory would be the perfect replacement. Our custom conservatory design would allow great natural light into the home while providing structure for the desired office space.
Because the client’s beautiful home featured a truly unique style, the principal challenge we faced was ensuring that the new conservatory would seamlessly blend with the surrounding architectural elements on the interior and exterior. We utilized large, Marvin casement windows and a hip design for the glass roof. The interior of the home featured an abundance of wood, so the conservatory design featured a wood interior stained to match.
The end result of this collaborative process was a beautiful conservatory featured at the front of the client’s home. The new space authentically matches the original construction, the leaky sunroom is no longer a problem, and our client was left with a home office space that’s bright and airy. The large casements provide a great view of the exterior landscape and let in incredible levels of natural light. And because the space was outfitted with energy efficient glass, spray foam insulation, and radiant heating, this conservatory is a true four season glass space that our client will be able to enjoy throughout the year.
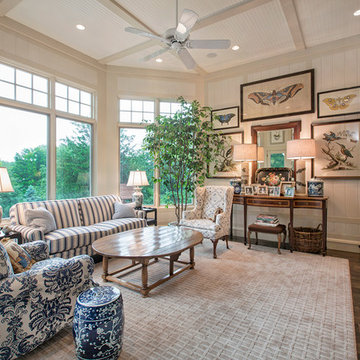
Kurt Johnson
Diseño de galería clásica con suelo de madera oscura, techo estándar y suelo marrón
Diseño de galería clásica con suelo de madera oscura, techo estándar y suelo marrón
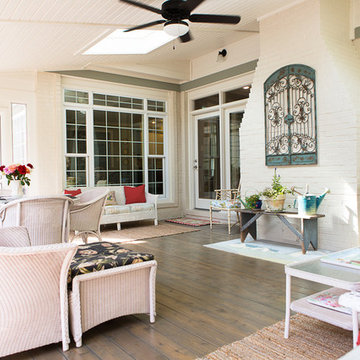
Sunroom home addition with white wood panel ceiling and dark hardwood floors.
Diseño de galería tradicional de tamaño medio con suelo de madera oscura y techo con claraboya
Diseño de galería tradicional de tamaño medio con suelo de madera oscura y techo con claraboya
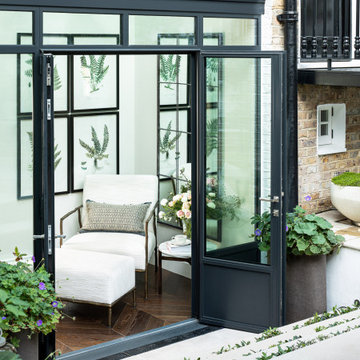
Diseño de galería clásica pequeña con suelo de madera oscura, techo de vidrio y suelo marrón
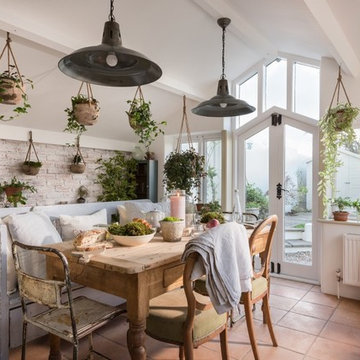
Unique Home Stays
Modelo de galería romántica con suelo de baldosas de terracota, techo estándar y suelo rojo
Modelo de galería romántica con suelo de baldosas de terracota, techo estándar y suelo rojo
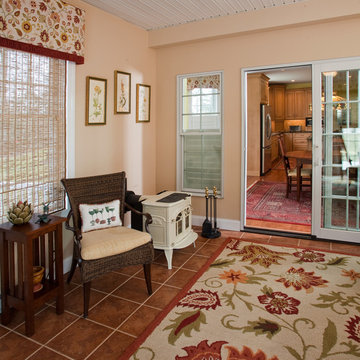
Even during the winter months, this room just off the kitchen remains cozy thanks to the wood burning stove in the corner. The custom window treatments and carefully selected oriental rug coordinate to provide a visual warmth to match.
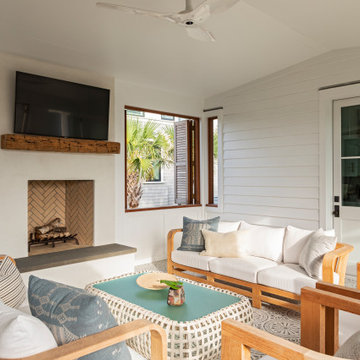
Ejemplo de galería marinera extra grande con suelo de baldosas de terracota, todas las chimeneas, marco de chimenea de yeso y suelo multicolor
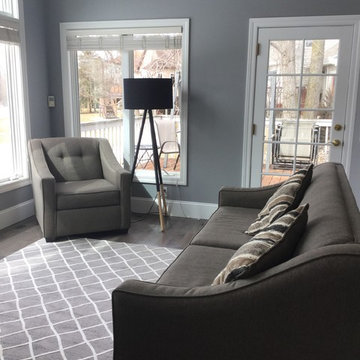
Jeff Russell
Diseño de galería tradicional renovada pequeña con suelo de madera oscura, techo estándar y suelo gris
Diseño de galería tradicional renovada pequeña con suelo de madera oscura, techo estándar y suelo gris
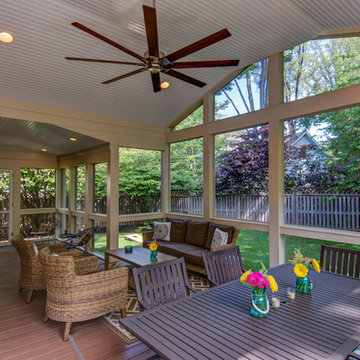
Ejemplo de galería tradicional renovada de tamaño medio sin chimenea con suelo de madera oscura, techo estándar y suelo marrón
2.009 ideas para galerías con suelo de madera oscura y suelo de baldosas de terracota
8
