2.935 ideas para galerías con suelo de madera oscura y suelo de baldosas de porcelana
Filtrar por
Presupuesto
Ordenar por:Popular hoy
1 - 20 de 2935 fotos
Artículo 1 de 3

Photo Credit - David Bader
Ejemplo de galería costera sin chimenea con suelo de madera oscura, techo estándar y suelo marrón
Ejemplo de galería costera sin chimenea con suelo de madera oscura, techo estándar y suelo marrón

Modelo de galería clásica renovada grande con suelo de madera oscura, todas las chimeneas y techo estándar

TEAM
Architect: LDa Architecture & Interiors
Builder: Kistler and Knapp Builders
Interior Design: Weena and Spook
Photographer: Greg Premru Photography

Our clients were relocating from the upper peninsula to the lower peninsula and wanted to design a retirement home on their Lake Michigan property. The topography of their lot allowed for a walk out basement which is practically unheard of with how close they are to the water. Their view is fantastic, and the goal was of course to take advantage of the view from all three levels. The positioning of the windows on the main and upper levels is such that you feel as if you are on a boat, water as far as the eye can see. They were striving for a Hamptons / Coastal, casual, architectural style. The finished product is just over 6,200 square feet and includes 2 master suites, 2 guest bedrooms, 5 bathrooms, sunroom, home bar, home gym, dedicated seasonal gear / equipment storage, table tennis game room, sauna, and bonus room above the attached garage. All the exterior finishes are low maintenance, vinyl, and composite materials to withstand the blowing sands from the Lake Michigan shoreline.
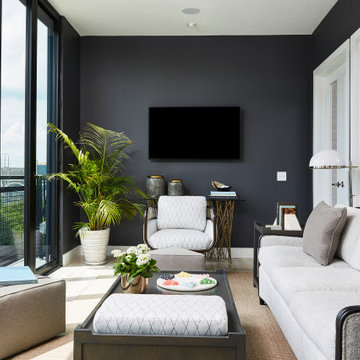
Photography: Alyssa Lee Photography
Foto de galería tradicional renovada de tamaño medio con suelo de baldosas de porcelana y suelo gris
Foto de galería tradicional renovada de tamaño medio con suelo de baldosas de porcelana y suelo gris
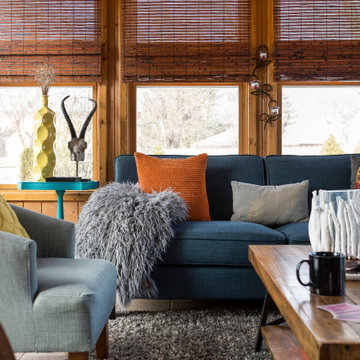
Photography by Picture Perfect House
Imagen de galería clásica renovada de tamaño medio con suelo de baldosas de porcelana, chimenea de esquina, techo con claraboya y suelo gris
Imagen de galería clásica renovada de tamaño medio con suelo de baldosas de porcelana, chimenea de esquina, techo con claraboya y suelo gris

This couple purchased a second home as a respite from city living. Living primarily in downtown Chicago the couple desired a place to connect with nature. The home is located on 80 acres and is situated far back on a wooded lot with a pond, pool and a detached rec room. The home includes four bedrooms and one bunkroom along with five full baths.
The home was stripped down to the studs, a total gut. Linc modified the exterior and created a modern look by removing the balconies on the exterior, removing the roof overhang, adding vertical siding and painting the structure black. The garage was converted into a detached rec room and a new pool was added complete with outdoor shower, concrete pavers, ipe wood wall and a limestone surround.
Porch Details:
Features Eze Breezy Fold down windows and door, radiant flooring, wood paneling and shiplap ceiling.
-Sconces, Wayfair
-New deck off the porch for dining

Sunroom with casement windows and different shades of grey furniture.
Imagen de galería de estilo de casa de campo grande con techo estándar, suelo gris y suelo de madera oscura
Imagen de galería de estilo de casa de campo grande con techo estándar, suelo gris y suelo de madera oscura
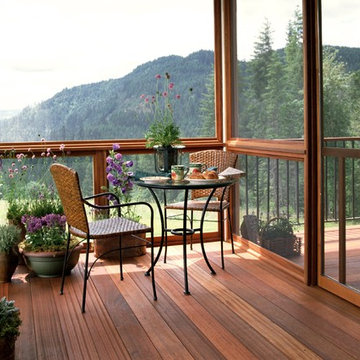
Foto de galería clásica de tamaño medio con suelo de madera oscura y suelo marrón
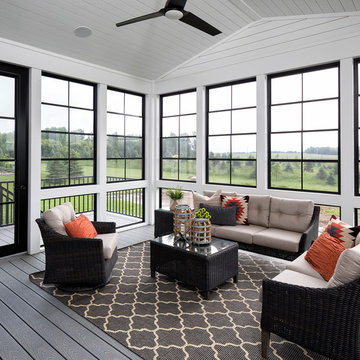
Space Crafting
Modelo de galería tradicional renovada sin chimenea con suelo de madera oscura y techo estándar
Modelo de galería tradicional renovada sin chimenea con suelo de madera oscura y techo estándar
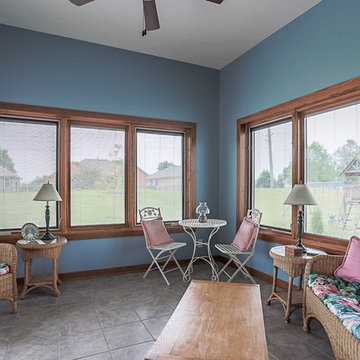
Photo Credits: Shannon Sorensen, SMS Marketing and Sales, Council Bluffs, IA
Modelo de galería de estilo americano con suelo de baldosas de porcelana
Modelo de galería de estilo americano con suelo de baldosas de porcelana

Our 4553 sq. ft. model currently has the latest smart home technology including a Control 4 centralized home automation system that can control lights, doors, temperature and more. This sunroom has state of the art technology that controls the window blinds, sound, and a fireplace with built in shelves. There is plenty of light and a built in breakfast nook that seats ten. Situated right next to the kitchen, food can be walked in or use the built in pass through.
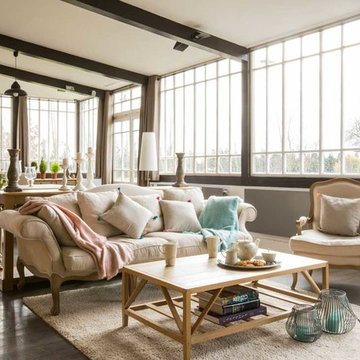
Encadrée par de larges fenêtres, cette extension permet de profiter d’une vue exceptionnelle vers l’extérieur. Mi dedans-mi dehors. Un nouvel espace de vie, généreux, dans un style typiquement normand : briques rouges et poutres couleur bois normand.
Aménagement, décoration et stylisme Cosy Side.
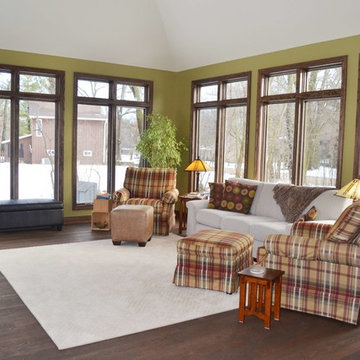
Foto de galería tradicional de tamaño medio con suelo de madera oscura y techo estándar
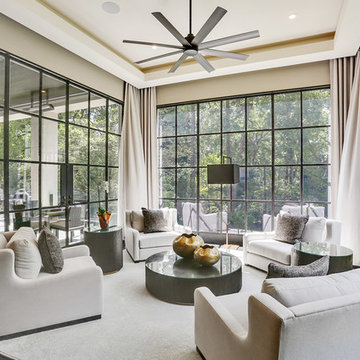
A sunroom near the kitchen and oversized windows throughout the home maximize natural light, which was one of the family’s primary goals.
Ejemplo de galería actual con suelo de madera oscura y techo estándar
Ejemplo de galería actual con suelo de madera oscura y techo estándar
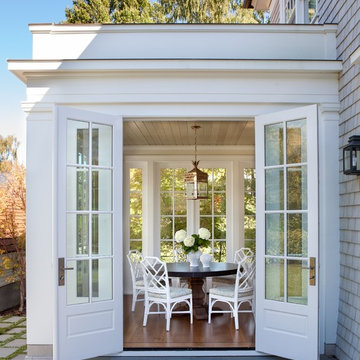
Laurie Black Photography. Classic "Martha's Vineyard" shingle style with traditional Palladian molding profiles "in the antique" uplifting the sophistication and décor to its urban context. Design by Duncan McRoberts

Lisa Carroll
Foto de galería de estilo de casa de campo de tamaño medio con suelo de madera oscura, todas las chimeneas, marco de chimenea de ladrillo, techo estándar y suelo marrón
Foto de galería de estilo de casa de campo de tamaño medio con suelo de madera oscura, todas las chimeneas, marco de chimenea de ladrillo, techo estándar y suelo marrón

Emerald Coast Real Estate Photography
Modelo de galería costera extra grande sin chimenea con techo estándar y suelo de madera oscura
Modelo de galería costera extra grande sin chimenea con techo estándar y suelo de madera oscura
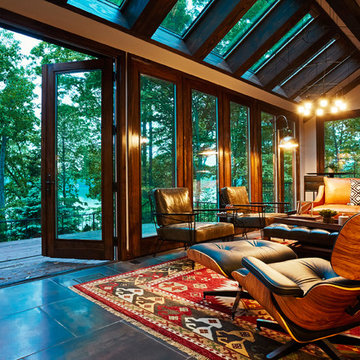
Kip Dawkins
Imagen de galería minimalista grande con suelo de baldosas de porcelana y techo con claraboya
Imagen de galería minimalista grande con suelo de baldosas de porcelana y techo con claraboya
2.935 ideas para galerías con suelo de madera oscura y suelo de baldosas de porcelana
1
