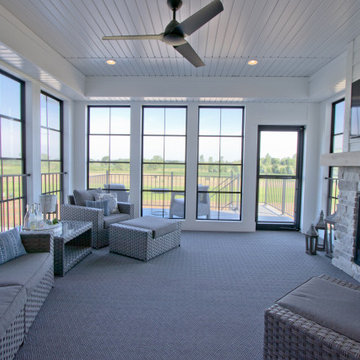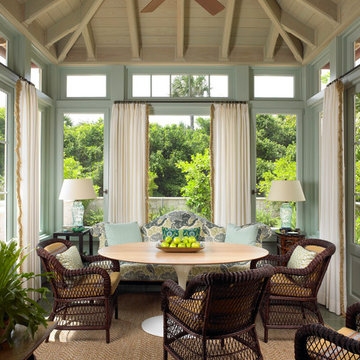2.395 ideas para galerías con suelo de madera oscura y moqueta
Filtrar por
Presupuesto
Ordenar por:Popular hoy
1 - 20 de 2395 fotos
Artículo 1 de 3

Scott Amundson Photography
Imagen de galería rústica con suelo de madera oscura, todas las chimeneas, marco de chimenea de piedra y techo estándar
Imagen de galería rústica con suelo de madera oscura, todas las chimeneas, marco de chimenea de piedra y techo estándar

The sunroom was one long room, and very difficult to have conversations in. We divided the room into two zones, one for converstaion and one for privacy, reading and just enjoying the atmosphere. We also added two tub chairs that swivel so to allow the family to engage in a conversation in either zone.
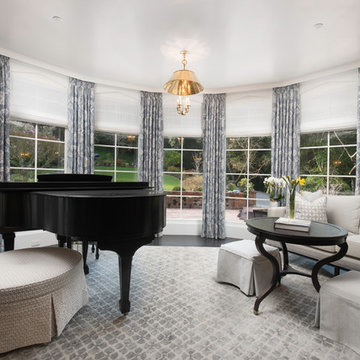
Modelo de galería clásica renovada con suelo de madera oscura, suelo negro y techo estándar

The floors are reclaimed wood. French doors into Living room.
Foto de galería actual grande con suelo de madera oscura, estufa de leña, marco de chimenea de piedra, techo con claraboya y suelo marrón
Foto de galería actual grande con suelo de madera oscura, estufa de leña, marco de chimenea de piedra, techo con claraboya y suelo marrón

This light and airy lake house features an open plan and refined, clean lines that are reflected throughout in details like reclaimed wide plank heart pine floors, shiplap walls, V-groove ceilings and concealed cabinetry. The home's exterior combines Doggett Mountain stone with board and batten siding, accented by a copper roof.
Photography by Rebecca Lehde, Inspiro 8 Studios.

Huge vaulted screen porch with wood-burning fireplace and direct access to the oversized deck spanning the home’s back, all accessed by a 12-foot, bi-fold door from the great room
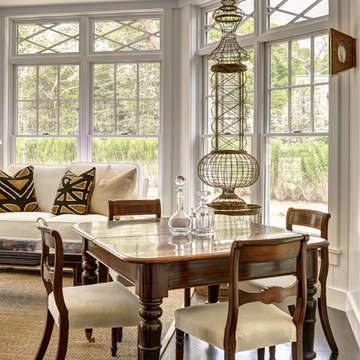
The Hamptons Collection Cove Hollow by Yankee Barn Homes
Sunroom
Chris Foster Photography
Foto de galería clásica grande sin chimenea con suelo de madera oscura y techo estándar
Foto de galería clásica grande sin chimenea con suelo de madera oscura y techo estándar
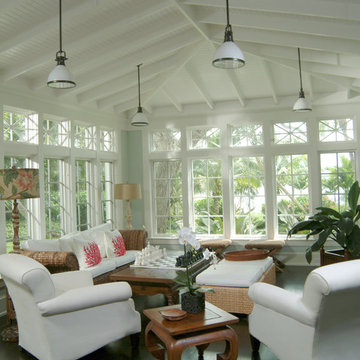
Rob Downey
Diseño de galería exótica con suelo de madera oscura, techo estándar y suelo negro
Diseño de galería exótica con suelo de madera oscura, techo estándar y suelo negro
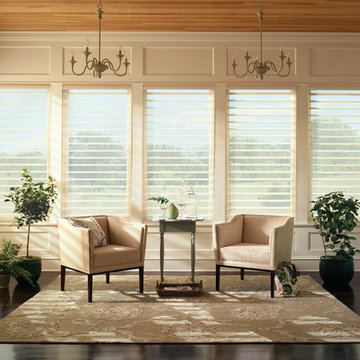
Hunter Douglas Silhouette Shades
Ejemplo de galería actual grande sin chimenea con suelo de madera oscura y techo estándar
Ejemplo de galería actual grande sin chimenea con suelo de madera oscura y techo estándar
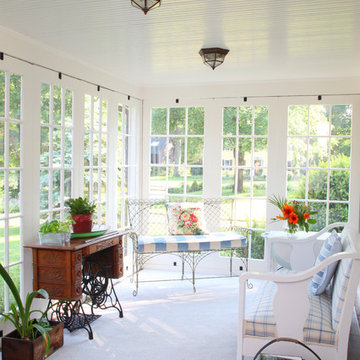
Photo by Randy O'Rourke
Diseño de galería tradicional de tamaño medio sin chimenea con moqueta, techo estándar y suelo blanco
Diseño de galería tradicional de tamaño medio sin chimenea con moqueta, techo estándar y suelo blanco

Diseño de galería tradicional de tamaño medio sin chimenea con suelo de madera oscura, techo estándar y suelo negro

Double sided fireplace looking from sun room to great room. Beautiful coffered ceiling and big bright windows.
Imagen de galería tradicional renovada grande con suelo de madera oscura, chimenea de doble cara, marco de chimenea de piedra y suelo marrón
Imagen de galería tradicional renovada grande con suelo de madera oscura, chimenea de doble cara, marco de chimenea de piedra y suelo marrón
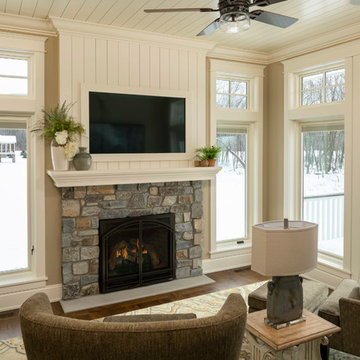
Diseño de galería clásica con suelo de madera oscura y todas las chimeneas
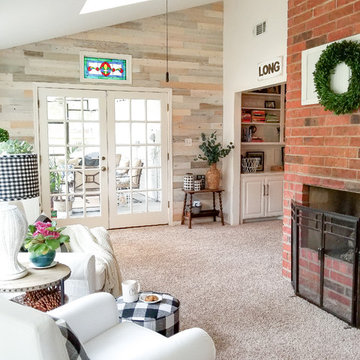
Beautifully done Timberchic accent wall using coastal white Timberchic. Really brightens up this sunroom!
Imagen de galería campestre de tamaño medio con moqueta, todas las chimeneas, marco de chimenea de ladrillo, suelo beige y techo estándar
Imagen de galería campestre de tamaño medio con moqueta, todas las chimeneas, marco de chimenea de ladrillo, suelo beige y techo estándar
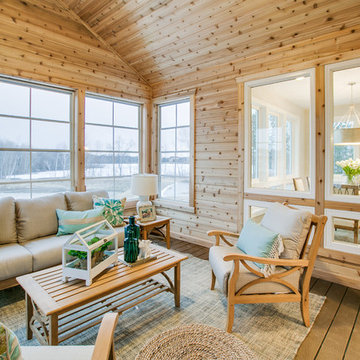
Imagen de galería clásica renovada grande con suelo de madera oscura y techo estándar

This project’s owner originally contacted Sunspace because they needed to replace an outdated, leaking sunroom on their North Hampton, New Hampshire property. The aging sunroom was set on a fieldstone foundation that was beginning to show signs of wear in the uppermost layer. The client’s vision involved repurposing the ten foot by ten foot area taken up by the original sunroom structure in order to create the perfect space for a new home office. Sunspace Design stepped in to help make that vision a reality.
We began the design process by carefully assessing what the client hoped to achieve. Working together, we soon realized that a glass conservatory would be the perfect replacement. Our custom conservatory design would allow great natural light into the home while providing structure for the desired office space.
Because the client’s beautiful home featured a truly unique style, the principal challenge we faced was ensuring that the new conservatory would seamlessly blend with the surrounding architectural elements on the interior and exterior. We utilized large, Marvin casement windows and a hip design for the glass roof. The interior of the home featured an abundance of wood, so the conservatory design featured a wood interior stained to match.
The end result of this collaborative process was a beautiful conservatory featured at the front of the client’s home. The new space authentically matches the original construction, the leaky sunroom is no longer a problem, and our client was left with a home office space that’s bright and airy. The large casements provide a great view of the exterior landscape and let in incredible levels of natural light. And because the space was outfitted with energy efficient glass, spray foam insulation, and radiant heating, this conservatory is a true four season glass space that our client will be able to enjoy throughout the year.
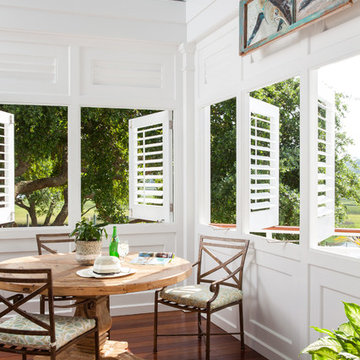
Andrew Sherman www.AndrewSherman.co
Ejemplo de galería costera con suelo de madera oscura y techo estándar
Ejemplo de galería costera con suelo de madera oscura y techo estándar
2.395 ideas para galerías con suelo de madera oscura y moqueta
1

